828 S Sapphire Lane, Anaheim Hills, CA 92807
- $799,900
- 3
- BD
- 3
- BA
- 1,549
- SqFt
- List Price
- $799,900
- Status
- ACTIVE
- MLS#
- TR24216330
- Year Built
- 1987
- Bedrooms
- 3
- Bathrooms
- 3
- Living Sq. Ft
- 1,549
- Lot Size
- 3,128
- Acres
- 0.07
- Lot Location
- 0-1 Unit/Acre
- Days on Market
- 3
- Property Type
- Single Family Residential
- Property Sub Type
- Single Family Residence
- Stories
- Two Levels
- Neighborhood
- Horizons (Horz)
Property Description
FIX AND SAVE! Last model match comps sold for $880,000 and $890,000. Location Location Location! Great opportunity to purchase an Anaheim Hills cosmetic fixer perched way up in the hills of the highly sought after "Horizons Community". Built in 1986, with over 1,549 sq ft of living space, this home offers: Mountain and Hills view. Terrific curb appeal, spacious living room with vaulted ceilings, fireplace, and walls of glass, Dining area. Light and bright kitchen with ample counter/cabinet space. First floor Master bedroom en-suite with high ceilings, spacious full bathroom with dual sinks, and large walk-in closets. The other two bedrooms are located upstairs (one bedroom is currently used as a loft but has ample room for closet if needed) Both bedrooms upstairs share a full bath in hallway. Two car garage attached with direct access into kitchen area. Laundry in garage. Private backyard offers lush foliage, green hills, and patio for entertainment (low maintenance). Horizons offers a community pool and spa nearby, and the front yard maintenance is included in the HOA fees. Close to hiking trails, dog park, golf course, horse stables, nature center, great schools, shopping, restaurants, and entertainment. Available and ready for your own finishing touches! HOA covers roof, exterior structure, front yard landscaping, community pool and grounds. It DOES NOT COVER: water, trash, sewer, garage door, fire insurance. Check property supplements for more HOA. Info
Additional Information
- HOA
- 475
- Frequency
- Monthly
- Second HOA
- $194
- Association Amenities
- Dog Park, Barbecue, Picnic Area, Playground, Pool, Spa/Hot Tub
- Pool Description
- Community, Association
- Fireplace Description
- Living Room
- Heat
- Central
- Cooling
- Yes
- Cooling Description
- Central Air
- View
- Hills, Mountain(s)
- Garage Spaces Total
- 2
- Sewer
- Public Sewer
- Water
- Public
- School District
- Orange Unified
- Interior Features
- High Ceilings, Bedroom on Main Level, Loft
- Attached Structure
- Attached
- Number Of Units Total
- 125
Listing courtesy of Listing Agent: Richard Furstenberg (wolf.gang44@yahoo.com) from Listing Office: Furstenberg Realty.
Mortgage Calculator
Based on information from California Regional Multiple Listing Service, Inc. as of . This information is for your personal, non-commercial use and may not be used for any purpose other than to identify prospective properties you may be interested in purchasing. Display of MLS data is usually deemed reliable but is NOT guaranteed accurate by the MLS. Buyers are responsible for verifying the accuracy of all information and should investigate the data themselves or retain appropriate professionals. Information from sources other than the Listing Agent may have been included in the MLS data. Unless otherwise specified in writing, Broker/Agent has not and will not verify any information obtained from other sources. The Broker/Agent providing the information contained herein may or may not have been the Listing and/or Selling Agent.
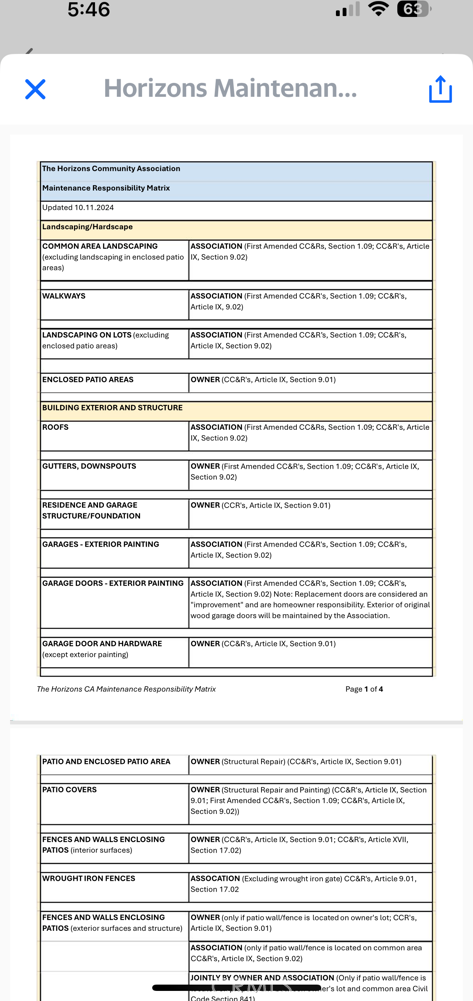
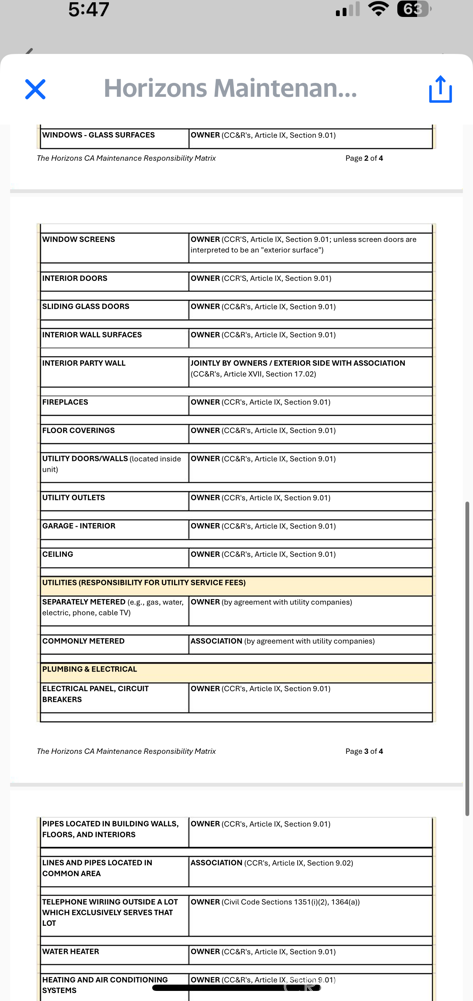
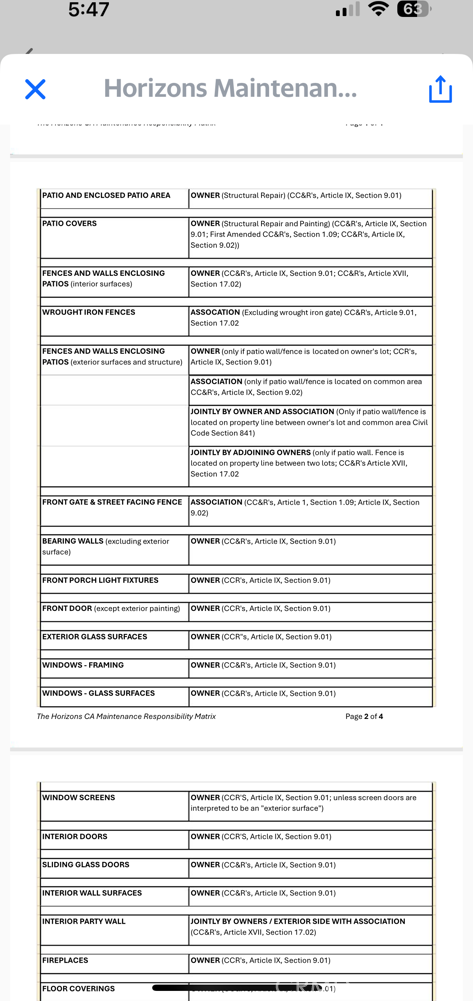
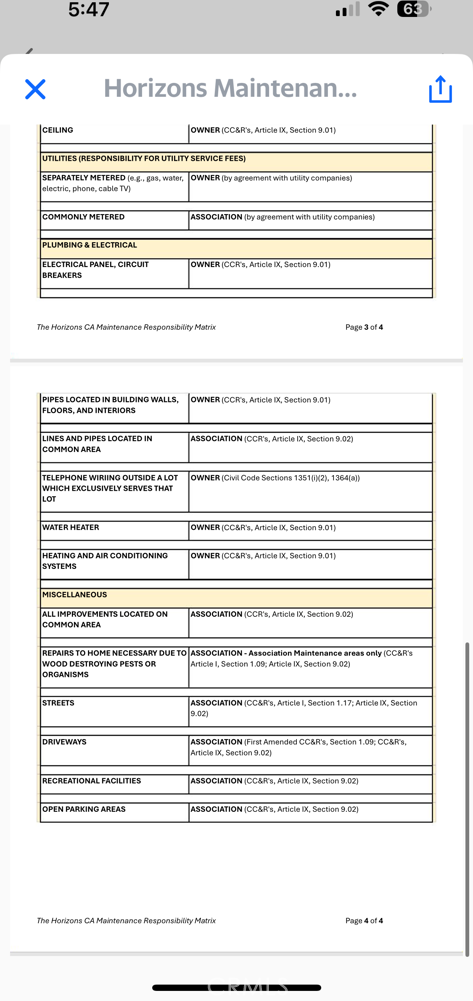
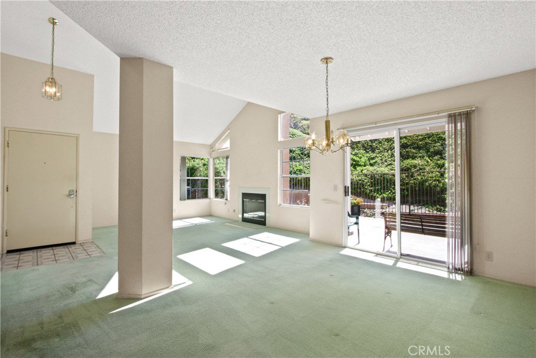
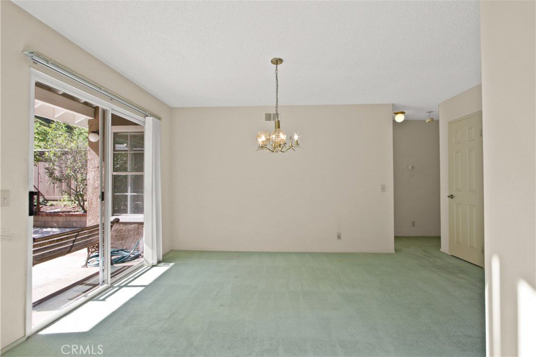
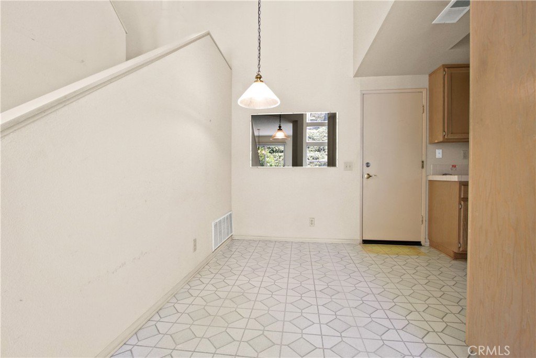
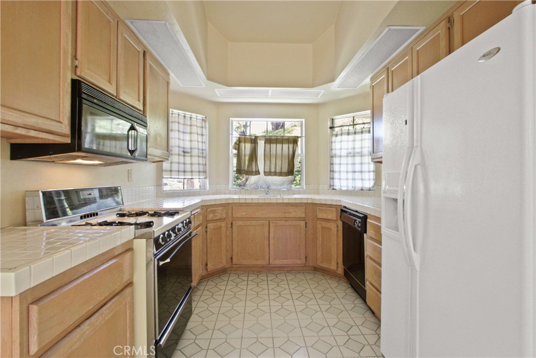
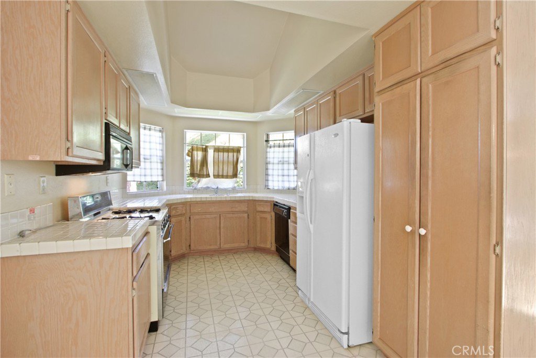
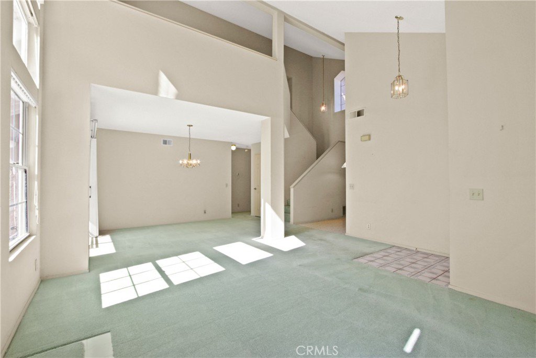
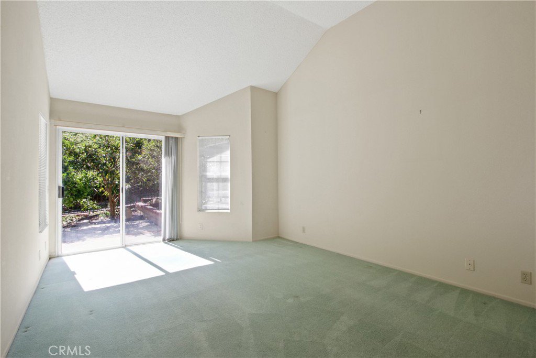
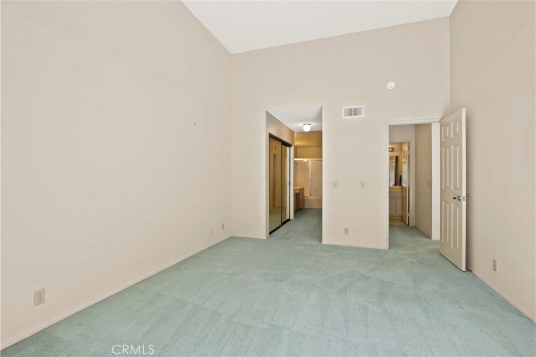
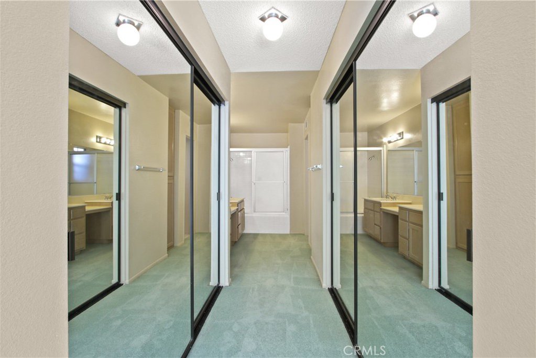
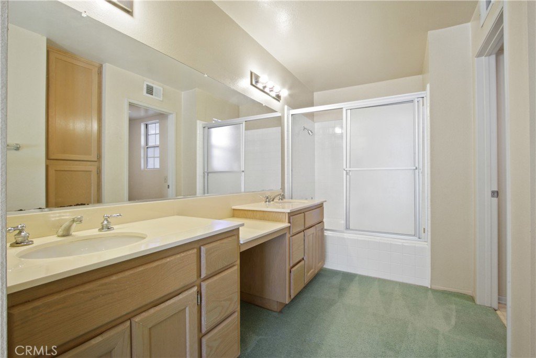
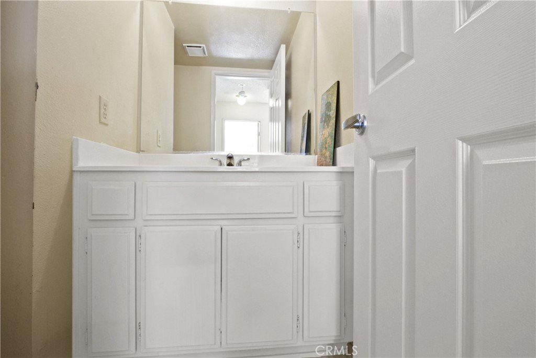
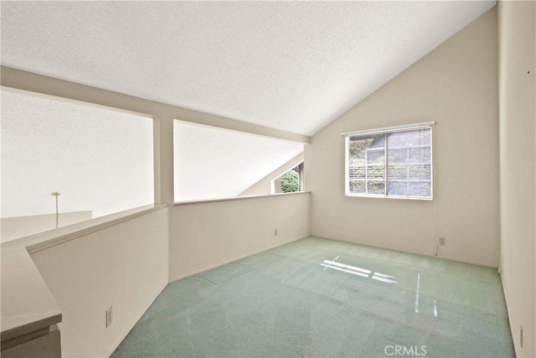
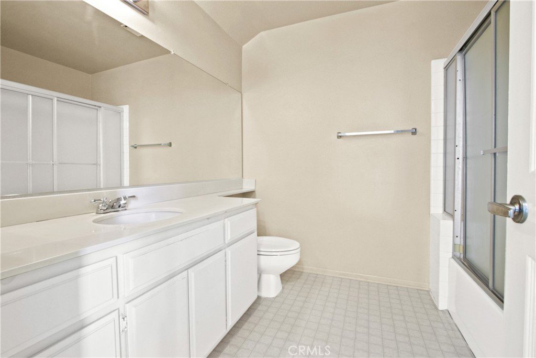
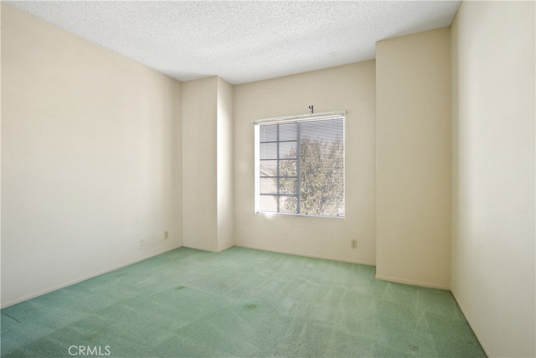
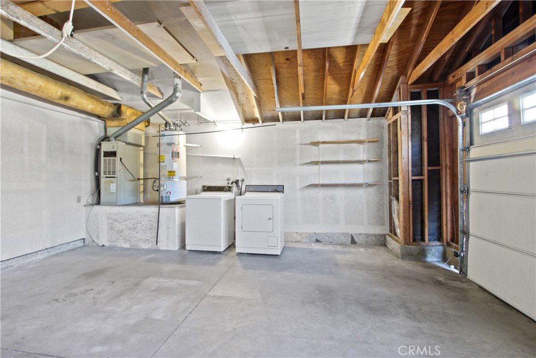
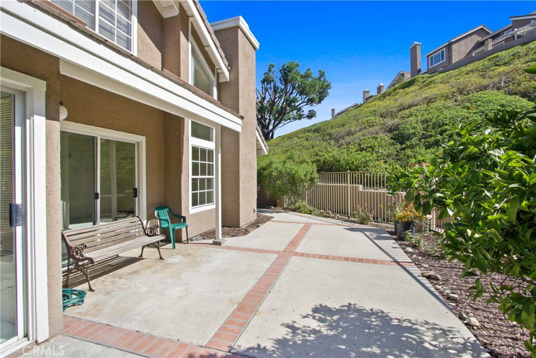
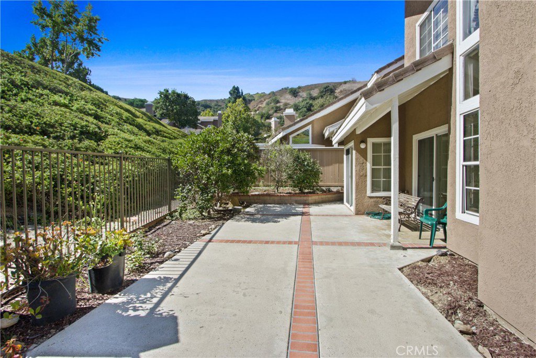
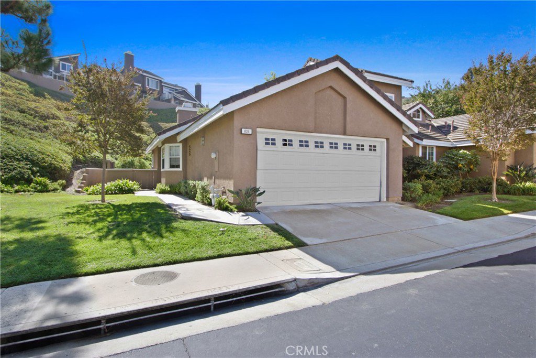
/t.realgeeks.media/resize/140x/https://u.realgeeks.media/landmarkoc/landmarklogo.png)