19060 Cerro Villa Drive, Villa Park, CA 92861
- $3,275,000
- 6
- BD
- 6
- BA
- 4,500
- SqFt
- List Price
- $3,275,000
- Status
- ACTIVE
- MLS#
- SW24126993
- Year Built
- 1961
- Bedrooms
- 6
- Bathrooms
- 6
- Living Sq. Ft
- 4,500
- Lot Size
- 24,192
- Acres
- 0.56
- Lot Location
- 0-1 Unit/Acre, Back Yard, Drip Irrigation/Bubblers, Front Yard, Lawn, Landscaped, Paved, Sprinkler System
- Days on Market
- 72
- Property Type
- Single Family Residential
- Style
- Mid-Century Modern, Patio Home
- Property Sub Type
- Single Family Residence
- Stories
- Two Levels
- Neighborhood
- , In Villa Park
Property Description
Multi Generational living at it's finest! NOT ONE BUT TWO STUNNING MID CENTURY MODERN HOMES situated on a private 2/3 acre lot in an exclusive Villa Park neighborhood surrounded by multi million dollar properties! (~ 4500 SQFT AND 4 CAR GARAGE TOTAL BETWEEN THE PRIMARY AND GUEST HOUSE) The primary residence features 3000 SQFT, attached 1 car garage, 3 bedrooms, and 3.5 bathrooms...As you enter you are greeted by an open floorplan with beamed vaulted ceilings with an abundance of natural light and unhindered views from the floor-to-ceiling glass windows blurring the lines between the outdoors and indoors. The living room is the perfect place to unwind and connects to both the family room and the dining room providing the perfect floorplan to entertain family and friends. The modern kitchen is effortlessly open, giving easy access to the dining area and features state of the art Gagganeau appliances, wine fridge, quartz countertops with waterfall island, and sleek custom cabinetry (the kitchen also boasts a hidden 1/2 bath with full marble surround). Enjoy the panoramic views and lush landscaping from the oversized balcony that extends from the great room! Down the hallway is a fully updated bathroom with sleek, modern design elements and 2 spacious bedrooms (one of the bedrooms has an attached full bath with wood ceilings and full glass tile shower surround). A Limestone surrounded staircase welcomes you down to the primary suite featuring a sitting area, stacked stone fireplace, and a very spacious spa like bathroom with full marble surround, dual sinks, free standing soaking tub, and separate walk in steamed shower...primary suite also has access directly to the outdoor covered patio. The private, fully detached guest house boasts an open concept floorplan with sleek modern finishes including a full kitchen with stainless steel appliances, soaring ceilings, ample cabinetry, and granite countertops with a large island...The ADU has plenty of space with approximately 1500 SQFT, 3 bedrooms, 2 full bathrooms, 3 car attached garage, and both a large covered patio and separate balcony! The backyard is an entertainer's dream equipped with a sparkling pool and spa, fully covered patio perfect for poolside entertaining, grass play area, and mature trees and beautiful landscaping providing complete privacy. Enjoy safety and peace of mind with a secured gated entrance and stunning paver driveway! Nearby shopping, top rated schools and freeway access! Act Now!
Additional Information
- Other Buildings
- Guest House Detached
- Appliances
- 6 Burner Stove, Dishwasher, Electric Range, Gas Range, Microwave, Refrigerator, Range Hood, Water Heater
- Pool
- Yes
- Pool Description
- In Ground, Private
- Fireplace Description
- Family Room, Primary Bedroom
- Heat
- Central, Zoned
- Cooling
- Yes
- Cooling Description
- Central Air, Dual, Whole House Fan, Zoned
- View
- Hills, Neighborhood, Pool, Trees/Woods
- Exterior Construction
- Stone Veneer
- Patio
- Concrete, Covered, Deck, Open, Patio, Stone, See Remarks
- Roof
- Metal
- Garage Spaces Total
- 4
- Sewer
- Public Sewer
- Water
- Public
- School District
- Orange Center
- Elementary School
- Serrano
- Middle School
- Cerro Villa
- High School
- Villa Park
- Interior Features
- Beamed Ceilings, Built-in Features, Balcony, Ceiling Fan(s), High Ceilings, In-Law Floorplan, Living Room Deck Attached, Open Floorplan, Quartz Counters, Recessed Lighting, Bedroom on Main Level, Primary Suite, Walk-In Closet(s)
- Attached Structure
- Detached
- Number Of Units Total
- 2
Listing courtesy of Listing Agent: Joseph Nanci (jnanci923@gmail.com) from Listing Office: HomeSmart Realty West.
Mortgage Calculator
Based on information from California Regional Multiple Listing Service, Inc. as of . This information is for your personal, non-commercial use and may not be used for any purpose other than to identify prospective properties you may be interested in purchasing. Display of MLS data is usually deemed reliable but is NOT guaranteed accurate by the MLS. Buyers are responsible for verifying the accuracy of all information and should investigate the data themselves or retain appropriate professionals. Information from sources other than the Listing Agent may have been included in the MLS data. Unless otherwise specified in writing, Broker/Agent has not and will not verify any information obtained from other sources. The Broker/Agent providing the information contained herein may or may not have been the Listing and/or Selling Agent.
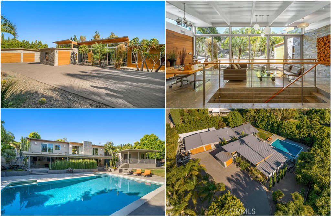
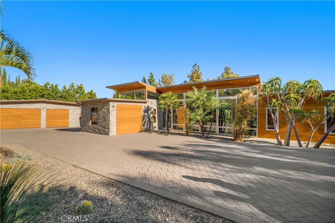
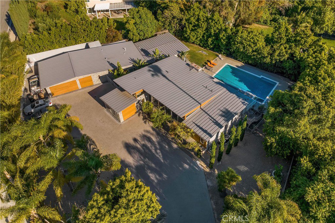
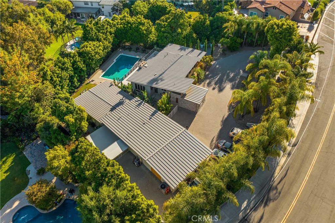
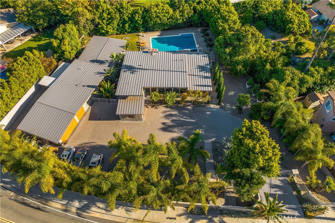
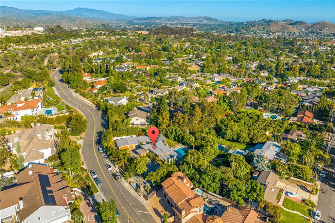
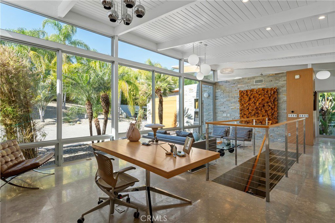
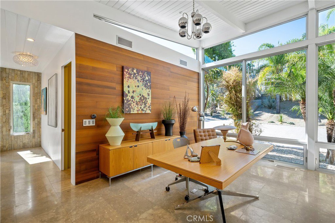
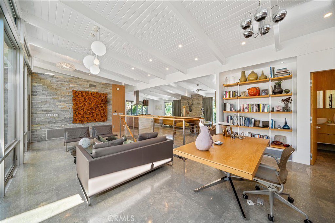
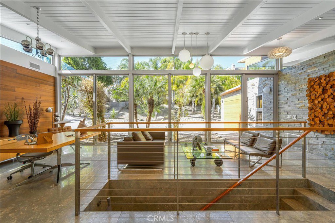
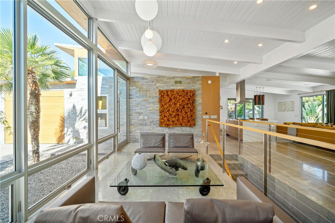
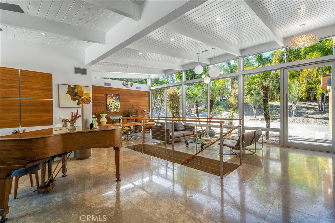
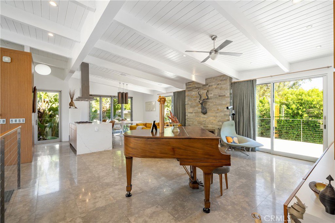
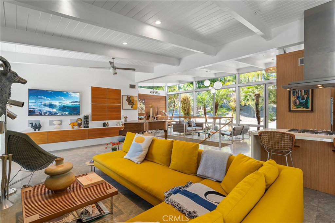
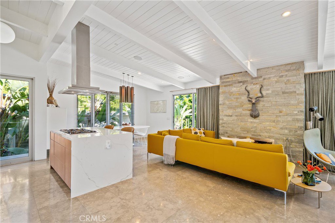
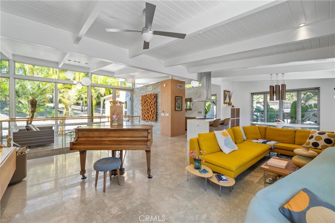
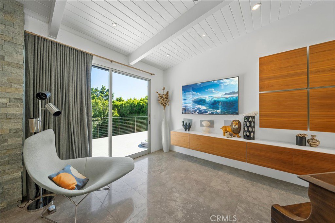
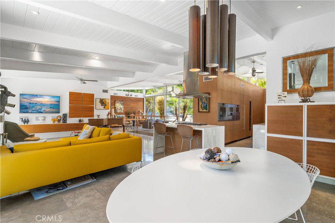
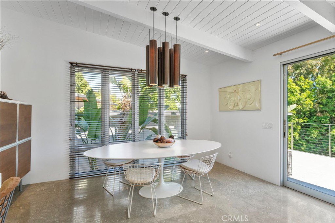
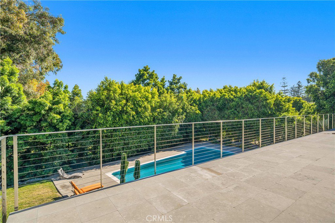
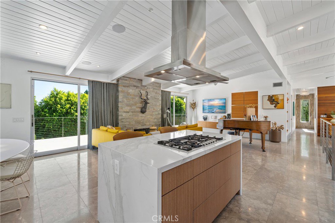
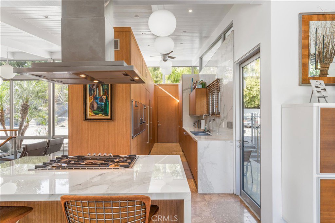
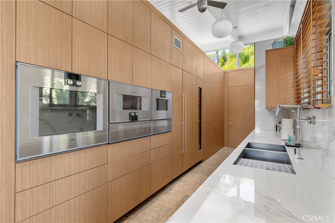
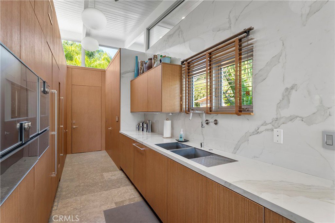
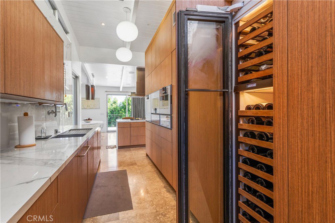
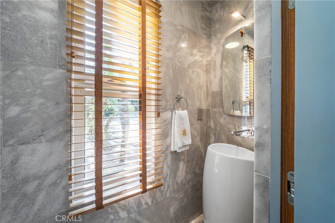
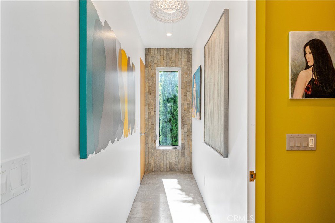
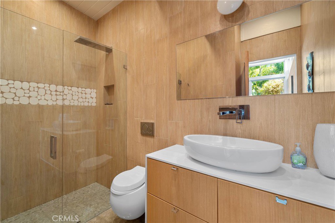
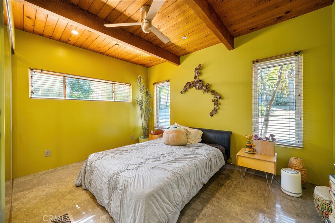
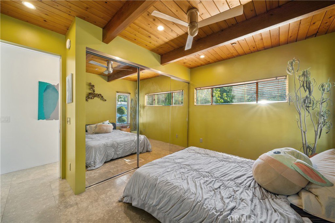
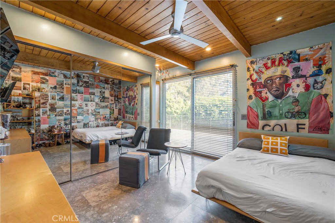
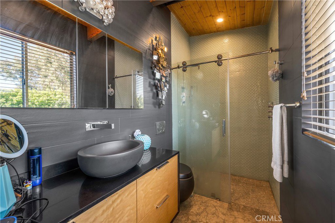
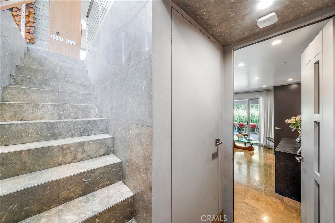
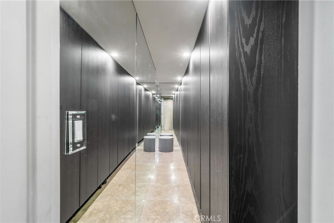
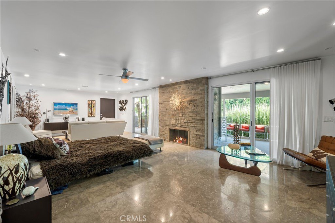
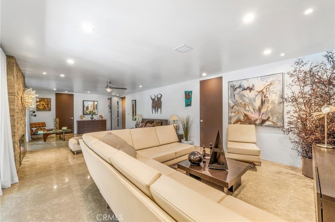
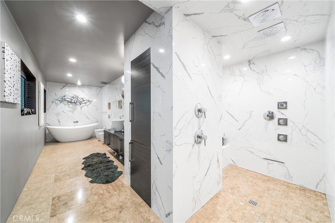
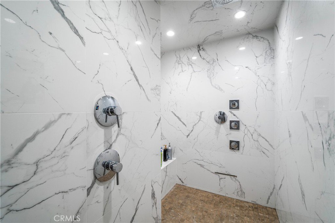
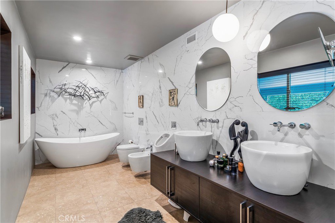
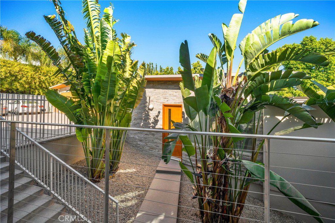
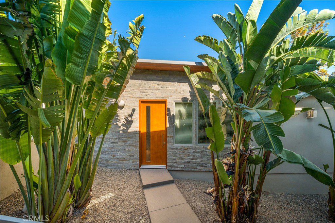
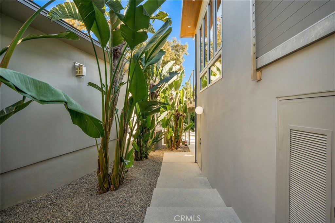
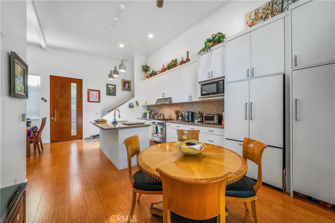
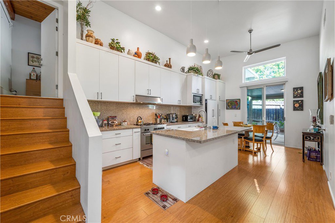
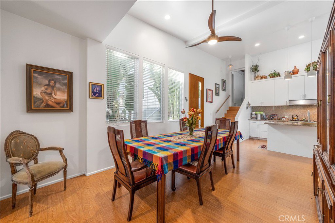
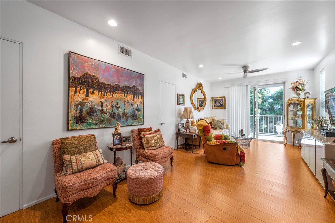
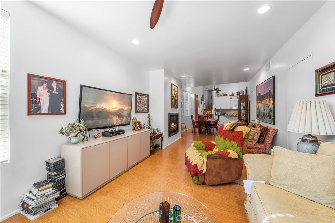
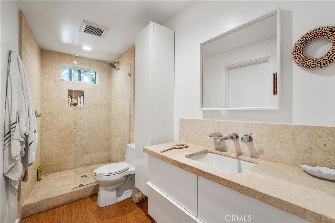
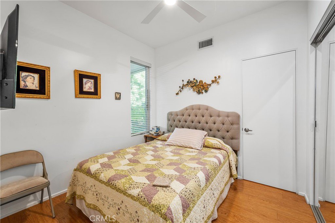
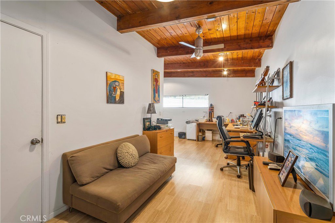
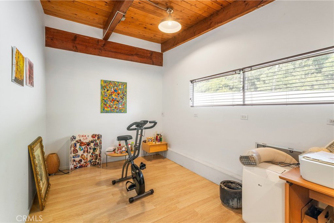
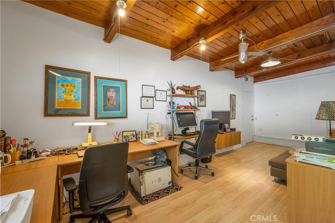
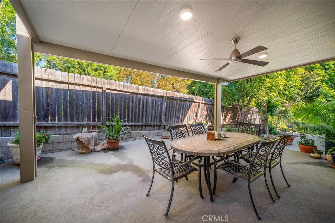
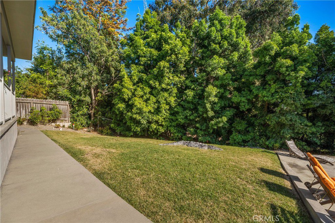
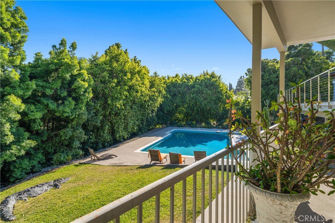
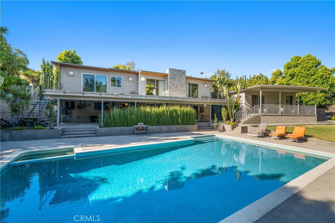
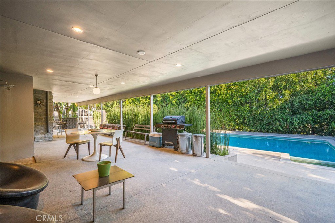
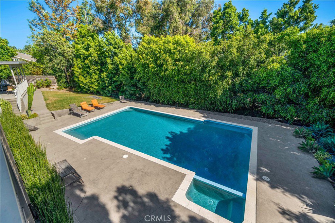
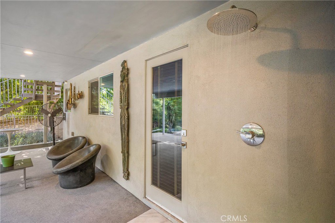
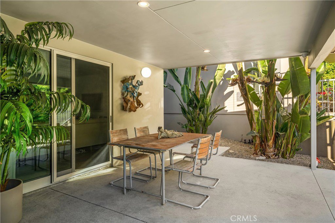
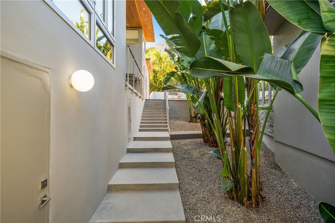
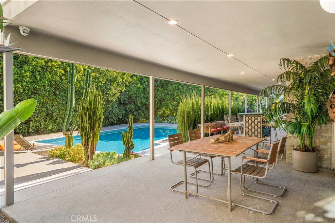
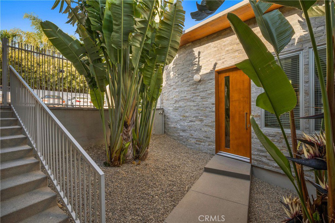
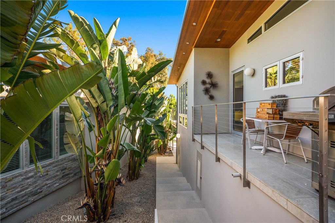
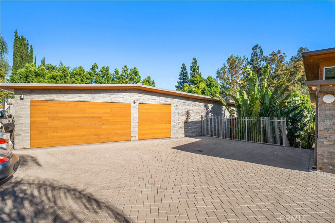
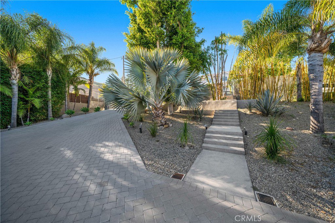
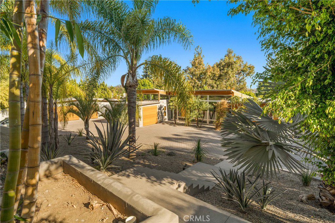
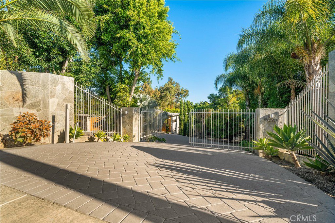
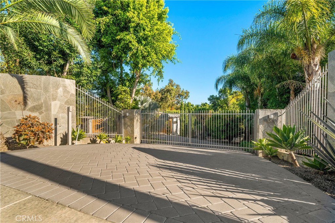
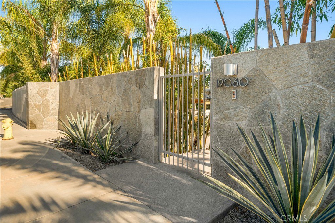
/t.realgeeks.media/resize/140x/https://u.realgeeks.media/landmarkoc/landmarklogo.png)