18002 Aberdeen Lane, Villa Park, CA 92861
- $2,299,000
- 6
- BD
- 4
- BA
- 3,708
- SqFt
- List Price
- $2,299,000
- Status
- ACTIVE
- MLS#
- PW24213211
- Year Built
- 1974
- Bedrooms
- 6
- Bathrooms
- 4
- Living Sq. Ft
- 3,708
- Lot Size
- 10,000
- Acres
- 0.23
- Lot Location
- 2-5 Units/Acre, Front Yard, Lawn, Level, Yard
- Days on Market
- 7
- Property Type
- Single Family Residential
- Style
- Bungalow, Craftsman, Traditional
- Property Sub Type
- Single Family Residence
- Stories
- Two Levels
- Neighborhood
- , Other
Property Description
This wonderful designer home will stop you in your tracks. Just bring your clothes and toothbrushes! A truly stunning family home with no detail overlooked, from the huge open plan chefs kitchen and family room which has a dramatic split rock fireplace wall, to the cozy outdoor fireplace, sparkling pool, spa and entertaining area. Something for everyone here. Two Primary bedrooms, one totally secluded upstairs with attached office, just remodeled with spacious closets and huge shower, the other primary suite is down with French doors opening to luxurious back yard overlooking sparkling pool and spa. From the circular driveway and amazing curb appeal, enter through an elegant double glass/wrought iron entry doors to a WOW light and bright view of family room, kitchen, bar area and fireplaces flooded by natural light through dual pane windows throughout. The kitchen has spacious central island with breakfast bar for the family and guests. All the bells and whistles with newer stainless appliances and double French doors to outdoor patio with multiple double French doors overlooking the yard. The dining room is light and bright perfect for formal an informal entertaining. All secondary bedrooms are spacious and located on ground level. Light and bright laundry room. The ultimate entertainers yard is lush with shrubs and trees, has an outdoor BBQ kitchen area and wonderful seating area around the recently constructed fireplace and sparkling pool, plus covered patio with fans for those long summer nights. Solar is paid for and will provide plenty of sustainable energy to power this gorgeous home. Total privacy and quality abounds.
Additional Information
- Appliances
- 6 Burner Stove, Barbecue, Gas Cooktop
- Pool
- Yes
- Pool Description
- Private
- Fireplace Description
- Family Room
- Heat
- Central
- Cooling
- Yes
- Cooling Description
- Central Air, Dual
- View
- None
- Exterior Construction
- Concrete, Stone, Stucco
- Patio
- Concrete, Covered, Deck, Lanai, Patio, Stone
- Roof
- Clay
- Garage Spaces Total
- 3
- Sewer
- Public Sewer
- Water
- Public
- School District
- Orange Unified
- Elementary School
- Villa Park
- Middle School
- Cerro Villa
- High School
- Villa Park
- Interior Features
- Breakfast Bar, Breakfast Area, Open Floorplan, Pantry, Bedroom on Main Level, Entrance Foyer, Main Level Primary, Primary Suite
- Attached Structure
- Detached
- Number Of Units Total
- 1
Listing courtesy of Listing Agent: Hillary Thomas (hillary@thomasrealestategroup.com) from Listing Office: Thomas Real Estate Group.
Mortgage Calculator
Based on information from California Regional Multiple Listing Service, Inc. as of . This information is for your personal, non-commercial use and may not be used for any purpose other than to identify prospective properties you may be interested in purchasing. Display of MLS data is usually deemed reliable but is NOT guaranteed accurate by the MLS. Buyers are responsible for verifying the accuracy of all information and should investigate the data themselves or retain appropriate professionals. Information from sources other than the Listing Agent may have been included in the MLS data. Unless otherwise specified in writing, Broker/Agent has not and will not verify any information obtained from other sources. The Broker/Agent providing the information contained herein may or may not have been the Listing and/or Selling Agent.
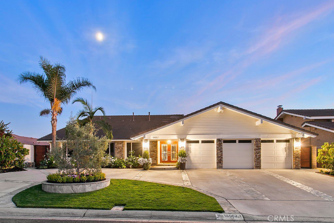
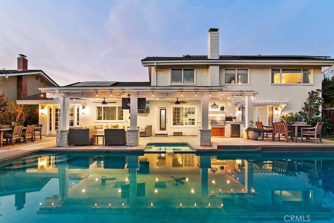
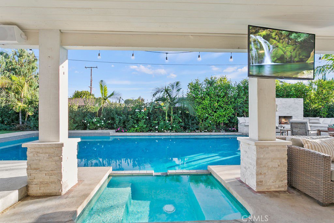
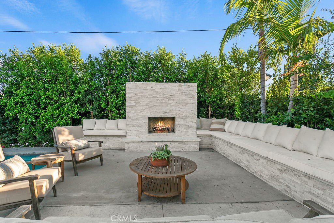
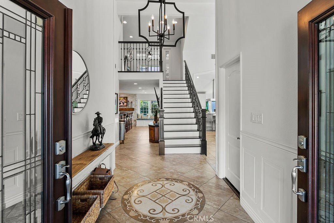
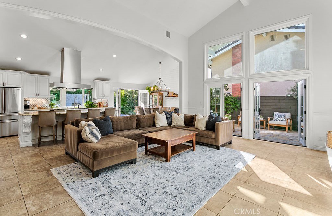
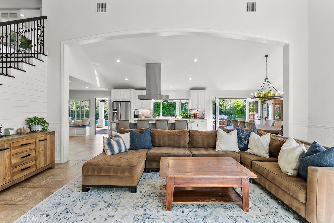
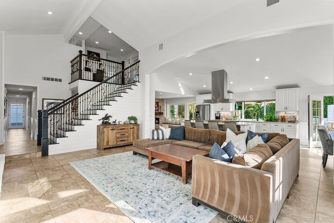
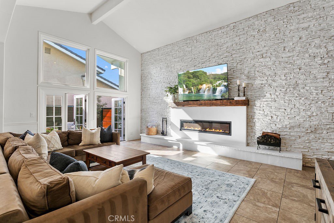
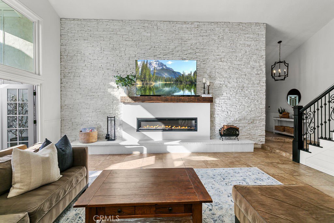
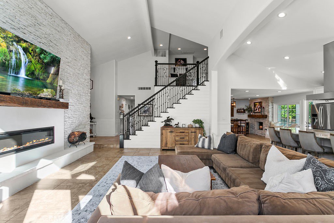
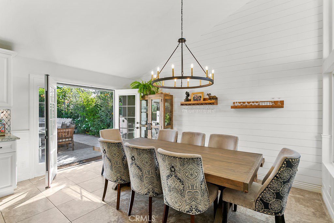
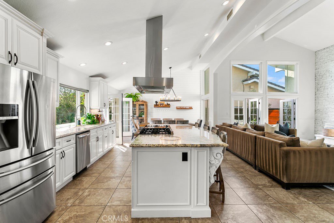
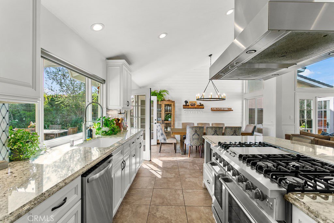
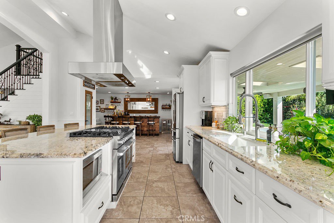
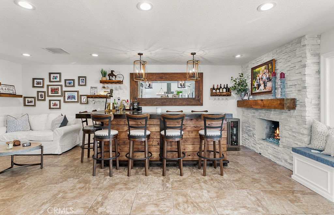
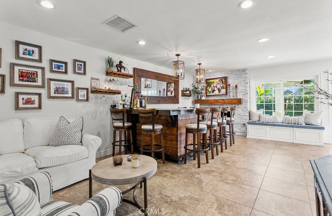
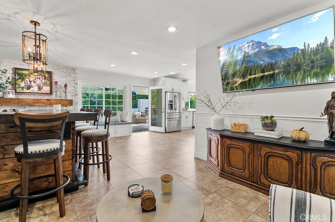
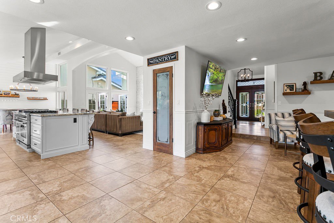
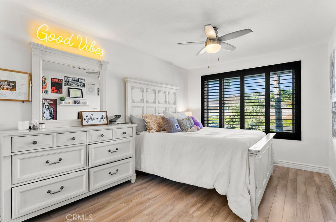
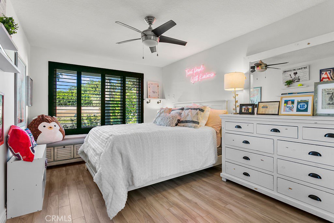
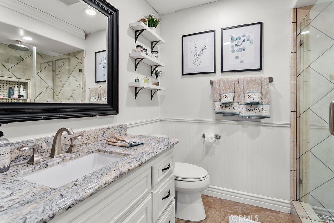
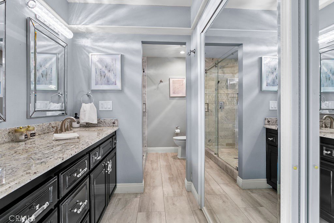
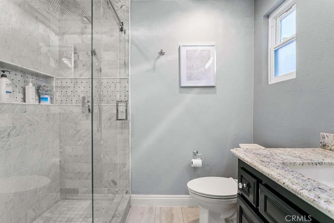
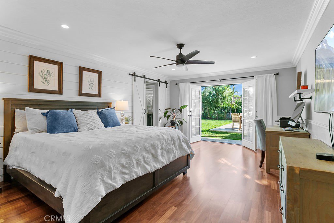
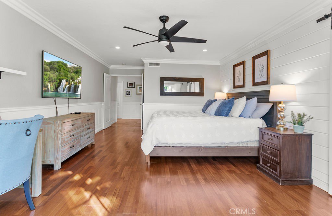
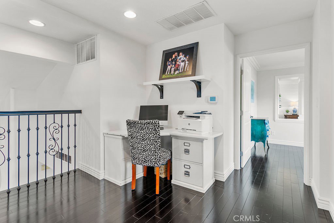
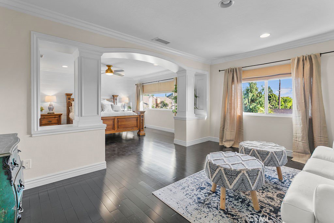
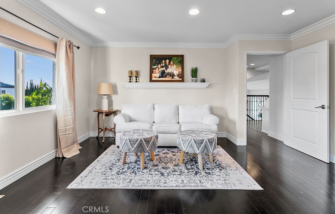
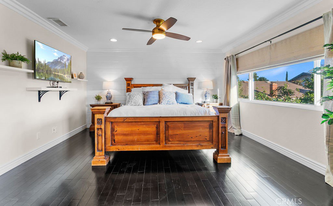
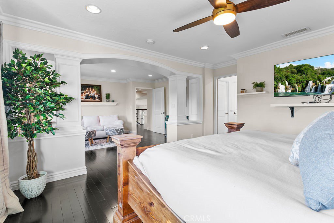
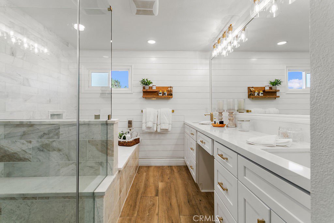
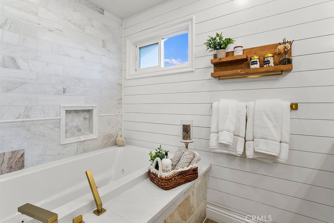
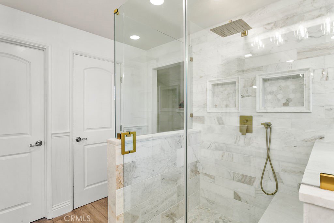
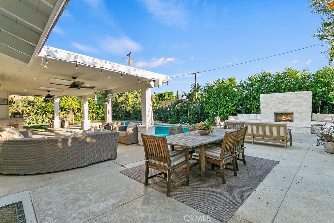
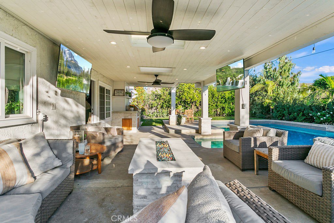
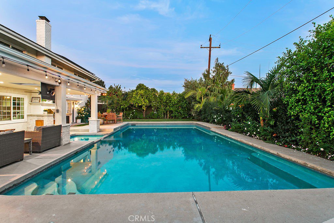
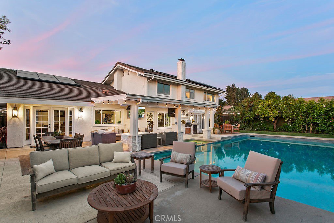
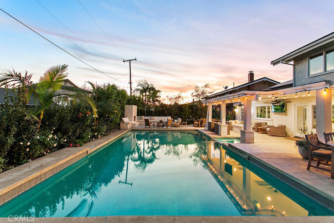
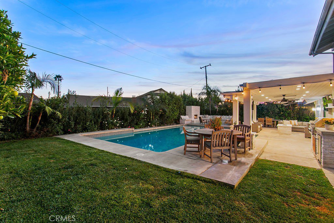
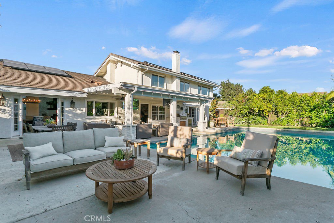
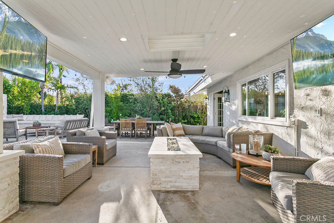
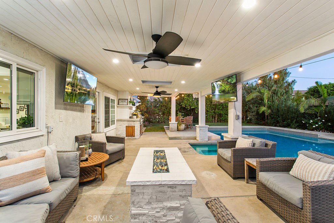
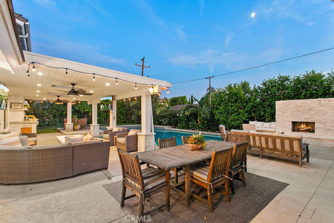
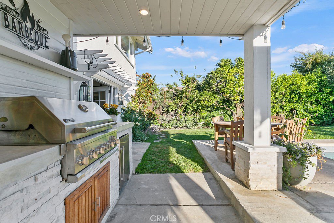
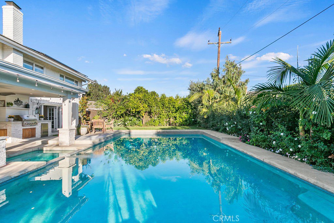
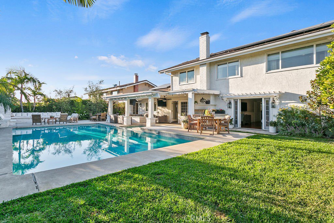
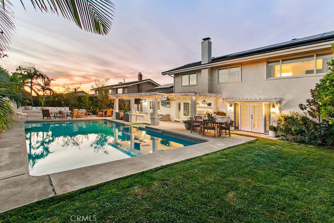
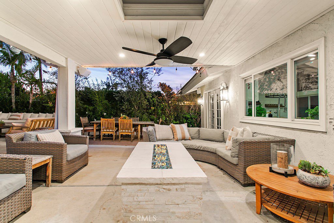
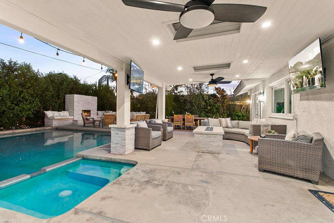
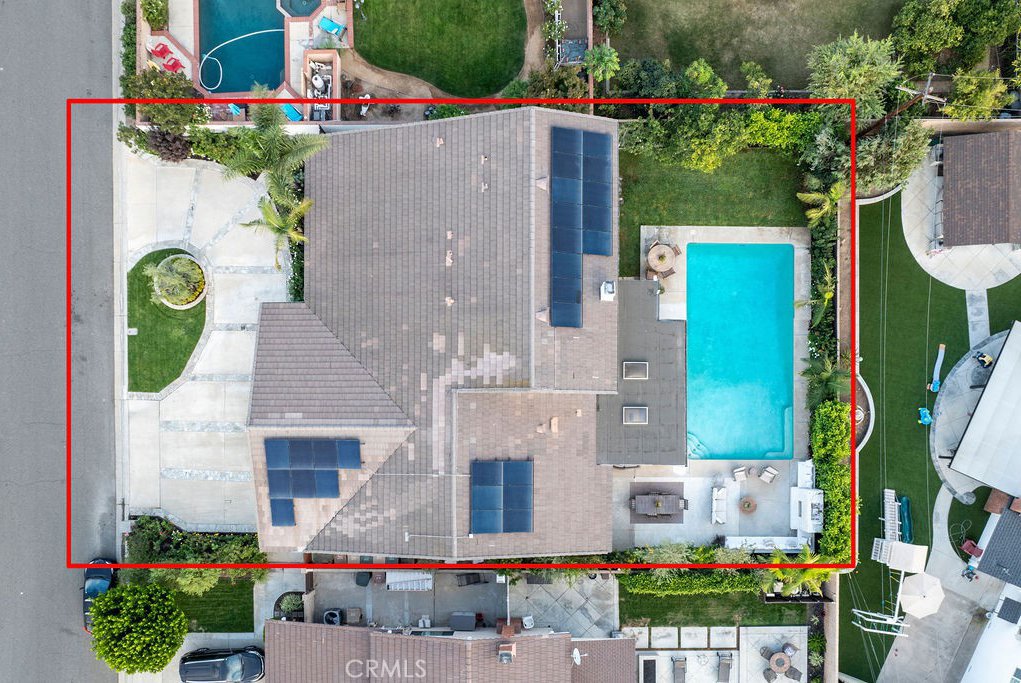
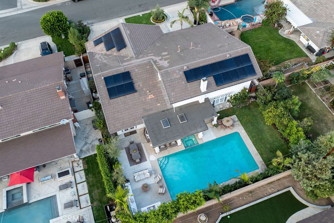
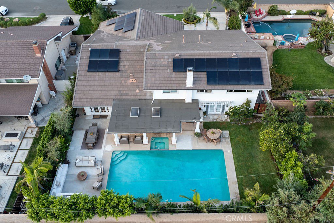
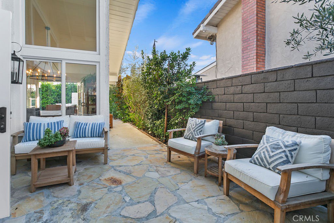
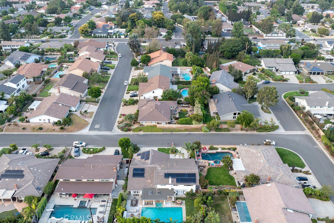
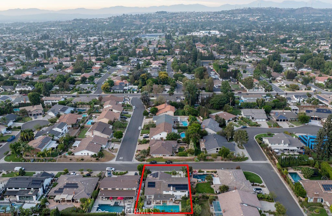
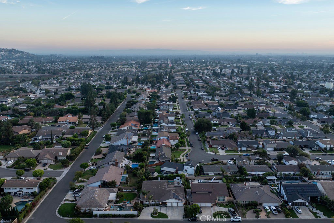
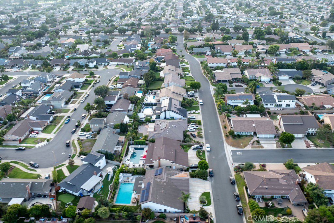
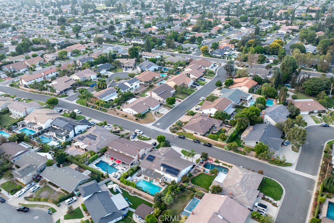
/t.realgeeks.media/resize/140x/https://u.realgeeks.media/landmarkoc/landmarklogo.png)