24 Fulmar Lane, Aliso Viejo, CA 92656
- $799,000
- 3
- BD
- 3
- BA
- 1,441
- SqFt
- List Price
- $799,000
- Status
- ACTIVE UNDER CONTRACT
- MLS#
- PW24210049
- Year Built
- 1994
- Bedrooms
- 3
- Bathrooms
- 3
- Living Sq. Ft
- 1,441
- Days on Market
- 10
- Property Type
- Condo
- Style
- Traditional
- Property Sub Type
- Condominium
- Stories
- Two Levels
- Neighborhood
- Seacove Place - Audubon (Asp)
Property Description
Opportunity awaits at Seacove Place! Tucked away in a highly desirable enclave of Aliso Viejo, this thoughtful 1,441 sq ft two-story townhome offers a total of 3 bedrooms and 3 full baths and is ready for your personal touch! Upon entering the residence you’ll immediately be drawn to the sweeping cathedral ceilings with abundant natural light that overlooks a private patio and neighborhood greenbelt. Anchored by a dramatic dual sided fireplace, this open floor plan seamlessly flows from the formal living room into a cozy dining area that effortlessly spans into the kitchen. Featuring white cabinetry and tile countertops, the kitchen conveniently has direct access to the single car garage as well as the interior laundry area. Completing the downstairs is a main floor bedroom and full bath, offering versatility as a bonus room or den, a place for out of town guests or even a home office. Head upstairs to the spacious primary suite with impressive vaulted ceilings and a walk in closet. Down the hall you’ll find a spacious guest bedroom and adjacent bathroom with single vanity. Enjoy the serenity of the neighborhood’s natural surroundings on your enclosed backyard patio. Neighborhood amenities include a delightful community pool and spa and HOA dues also include water and trash. Close proximity to world renowned beaches, local hiking and biking trails, dining and entertainment and minutes from major freeways and toll roads make this property highly accessible while still feeling away from it all. Discover the possibilities and make this one yours today!
Additional Information
- HOA
- 448
- Frequency
- Monthly
- Second HOA
- $66
- Association Amenities
- Call for Rules, Picnic Area, Pool, Spa/Hot Tub
- Appliances
- Electric Oven, Gas Cooktop, Gas Range, Microwave, Refrigerator, Water To Refrigerator
- Pool Description
- Community, Association
- Fireplace Description
- Electric, Living Room
- Heat
- Central
- Cooling
- Yes
- Cooling Description
- Central Air
- View
- Neighborhood
- Exterior Construction
- Stucco
- Patio
- Concrete, Patio
- Roof
- Spanish Tile
- Garage Spaces Total
- 1
- Sewer
- Public Sewer
- Water
- Public
- School District
- Capistrano Unified
- Elementary School
- Oak Grove
- Middle School
- Aliso Viejo
- High School
- Aliso Niguel
- Interior Features
- Ceiling Fan(s), Cathedral Ceiling(s), Separate/Formal Dining Room, Recessed Lighting, Storage, Tile Counters, Unfurnished, Bedroom on Main Level, Primary Suite
- Attached Structure
- Attached
- Number Of Units Total
- 1
Listing courtesy of Listing Agent: Leslie Cole (leslie@edwardenglehart.com) from Listing Office: First Team Real Estate.
Mortgage Calculator
Based on information from California Regional Multiple Listing Service, Inc. as of . This information is for your personal, non-commercial use and may not be used for any purpose other than to identify prospective properties you may be interested in purchasing. Display of MLS data is usually deemed reliable but is NOT guaranteed accurate by the MLS. Buyers are responsible for verifying the accuracy of all information and should investigate the data themselves or retain appropriate professionals. Information from sources other than the Listing Agent may have been included in the MLS data. Unless otherwise specified in writing, Broker/Agent has not and will not verify any information obtained from other sources. The Broker/Agent providing the information contained herein may or may not have been the Listing and/or Selling Agent.
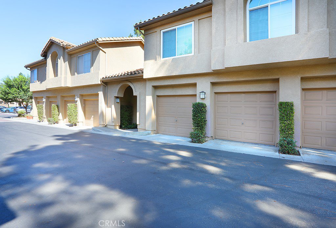
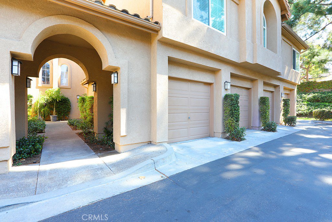
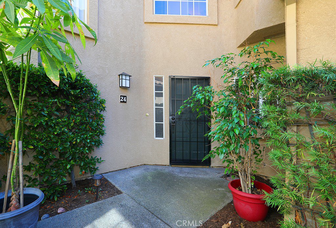
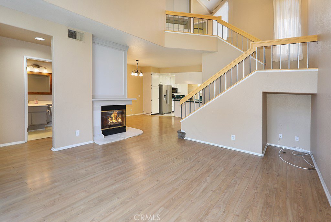
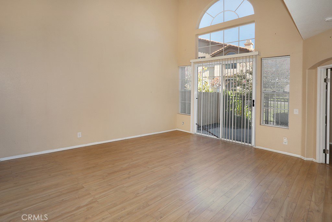
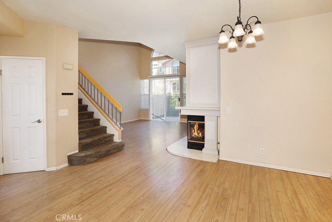
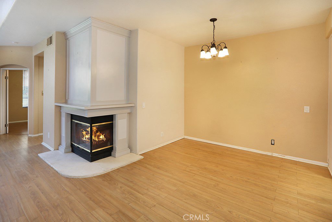
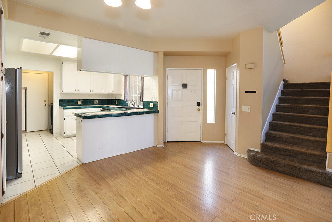
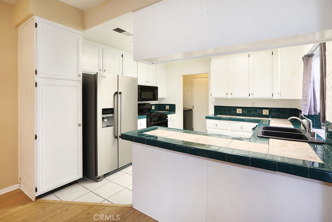
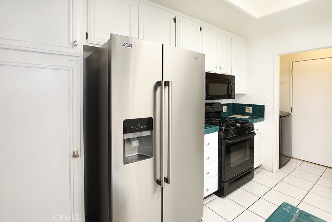
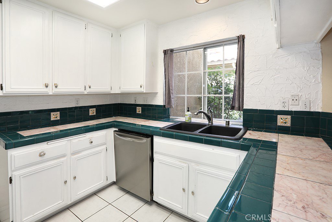
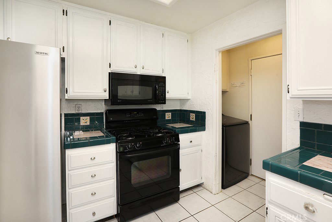
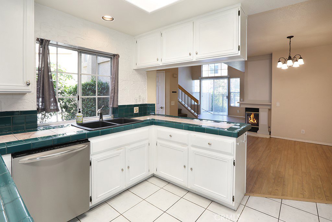
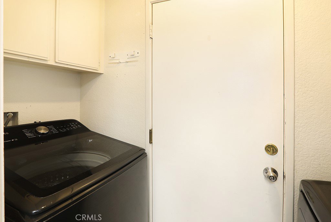
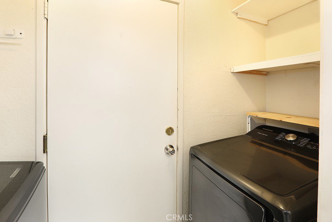
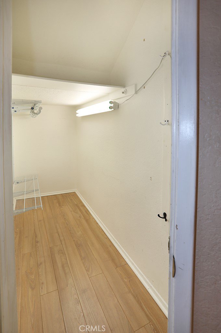
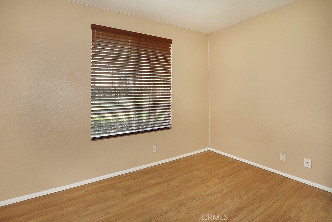
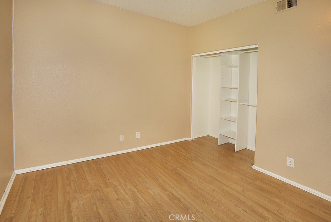
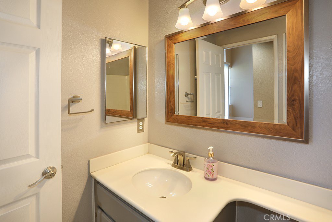
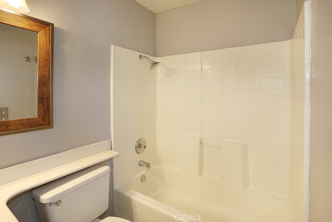
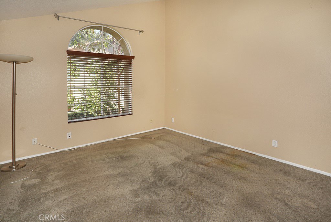
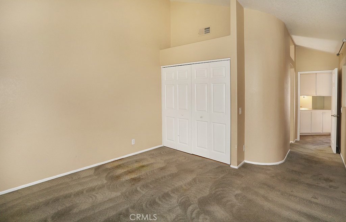
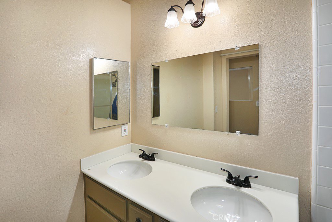
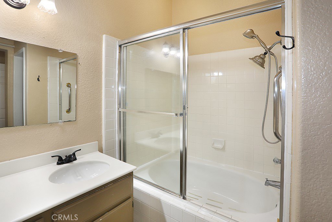
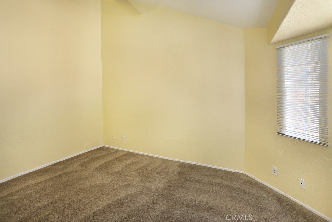
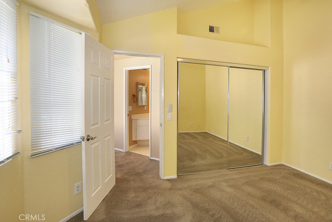
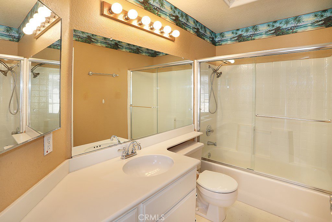
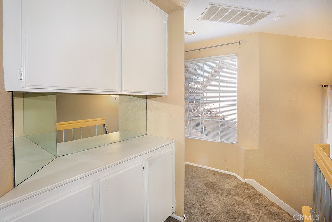
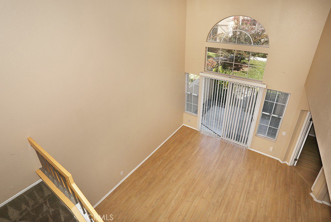
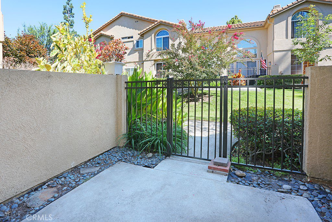
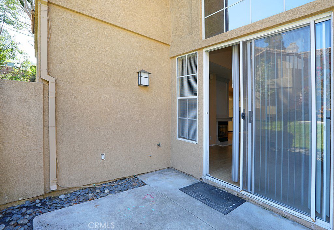
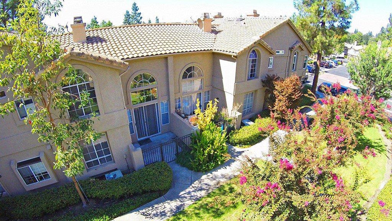
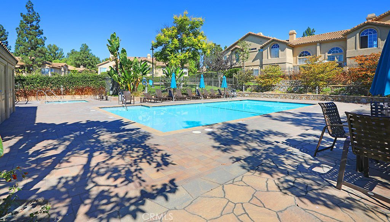
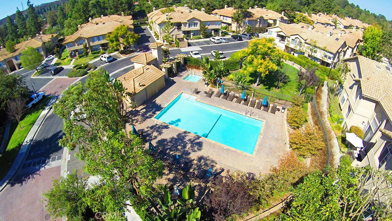
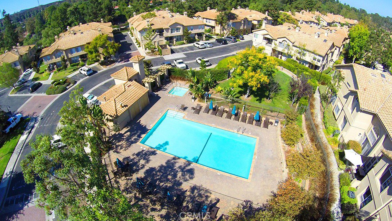
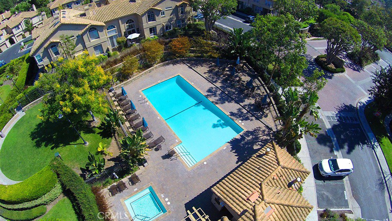
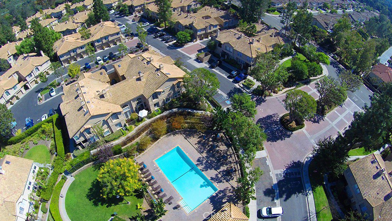
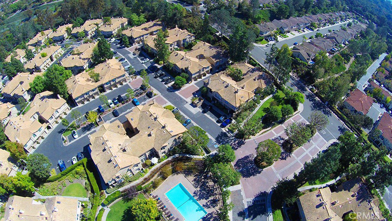
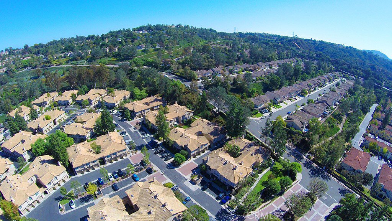
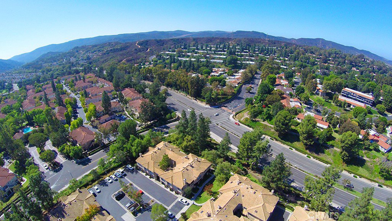
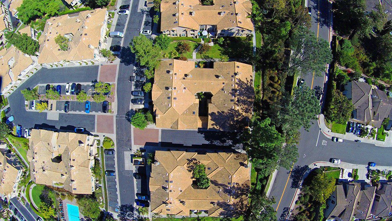
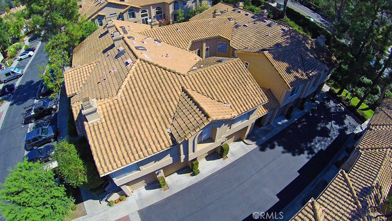
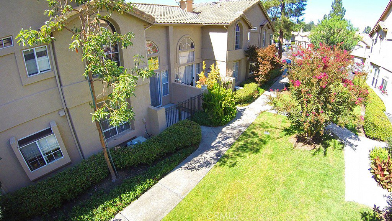
/t.realgeeks.media/resize/140x/https://u.realgeeks.media/landmarkoc/landmarklogo.png)