19145 Echo Pass Road, Trabuco Canyon, CA 92679
- $899,900
- 3
- BD
- 3
- BA
- 1,623
- SqFt
- List Price
- $899,900
- Status
- ACTIVE UNDER CONTRACT
- MLS#
- PW24200170
- Year Built
- 1986
- Bedrooms
- 3
- Bathrooms
- 3
- Living Sq. Ft
- 1,623
- Lot Size
- 5,500
- Acres
- 0.13
- Lot Location
- Back Yard, Front Yard, Landscaped
- Days on Market
- 25
- Property Type
- Single Family Residential
- Property Sub Type
- Single Family Residence
- Stories
- Two Levels
- Neighborhood
- , Portola Hills
Property Description
Welcome to 19145 Echo Pass Road, a Portola Hills two-story home located in an idyllic location. Quietly tucked within a serene cul-de-sac and within a short jaunt to Portola Hills Elementary School, Concourse Park, and Portola Hills Clubhouse, the magnitude of this location is undeniable. All of the entertaining spaces are located downstairs with an open living room and dining room, private powder room, and kitchen that overlooks the serene backyard. Upstairs contains three bedrooms and two bathrooms, including the large primary bedroom suite. The attached two-car garage also includes the washer and dryer. The mature landscaping softens the exterior while the flagstone patio sets the stage for outdoor entertaining. The low monthly HOA dues unlock exceptional benefits with access to the clubhouse, Olympic-sized swimming pool, children’s pool, hot tub, gym, basketball courts, tennis courts, pickleball courts, sand volleyball court, and playground. Adding to the excitement of this dynamic location, you will have simple access to The 241, Whiting Ranch Wilderness Ranch, community dog park and numerous hiking trails. Welcome HOME!
Additional Information
- HOA
- 148
- Frequency
- Monthly
- Association Amenities
- Call for Rules, Clubhouse, Sport Court, Fitness Center, Meeting Room, Management, Outdoor Cooking Area, Other Courts, Barbecue, Picnic Area, Playground, Pickleball, Pool, Recreation Room, Spa/Hot Tub, Tennis Court(s)
- Pool Description
- Association
- Fireplace Description
- Gas, Living Room
- Heat
- Central
- Cooling
- Yes
- Cooling Description
- Central Air
- View
- Mountain(s), Neighborhood
- Patio
- Covered, Patio, Stone
- Garage Spaces Total
- 2
- Sewer
- Public Sewer
- Water
- Public
- School District
- Saddleback Valley Unified
- Interior Features
- Ceiling Fan(s), Separate/Formal Dining Room, Eat-in Kitchen, High Ceilings, Open Floorplan, Unfurnished, All Bedrooms Up, Primary Suite
- Attached Structure
- Detached
- Number Of Units Total
- 1
Listing courtesy of Listing Agent: Jeff Anderson (MLS@AndersonREG.com) from Listing Office: eXp Realty of California Inc.
Mortgage Calculator
Based on information from California Regional Multiple Listing Service, Inc. as of . This information is for your personal, non-commercial use and may not be used for any purpose other than to identify prospective properties you may be interested in purchasing. Display of MLS data is usually deemed reliable but is NOT guaranteed accurate by the MLS. Buyers are responsible for verifying the accuracy of all information and should investigate the data themselves or retain appropriate professionals. Information from sources other than the Listing Agent may have been included in the MLS data. Unless otherwise specified in writing, Broker/Agent has not and will not verify any information obtained from other sources. The Broker/Agent providing the information contained herein may or may not have been the Listing and/or Selling Agent.
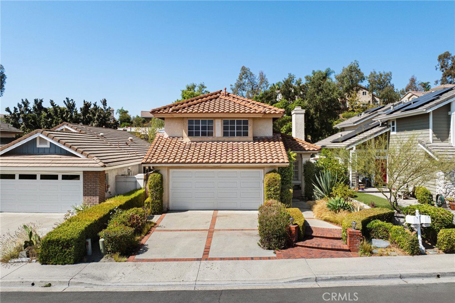
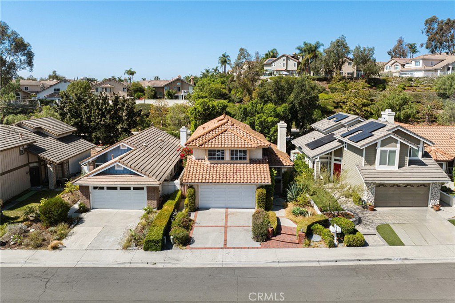
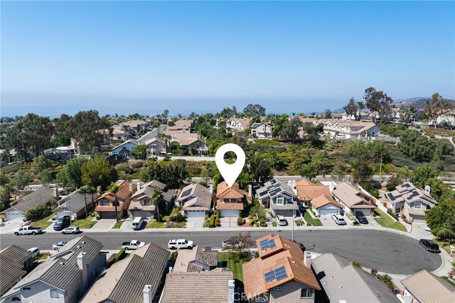
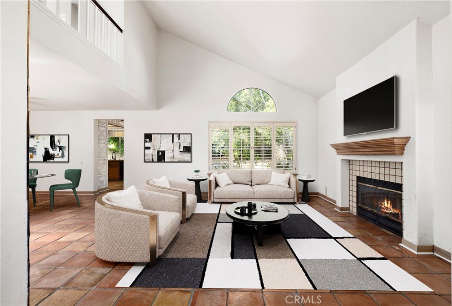
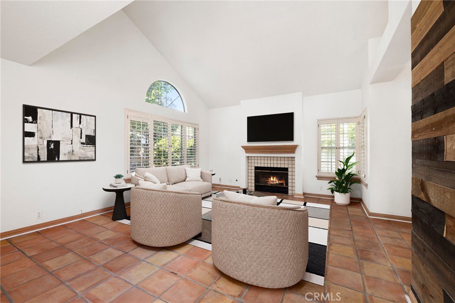
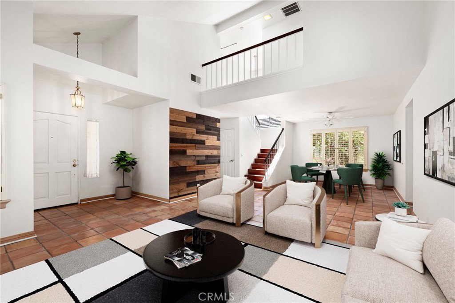
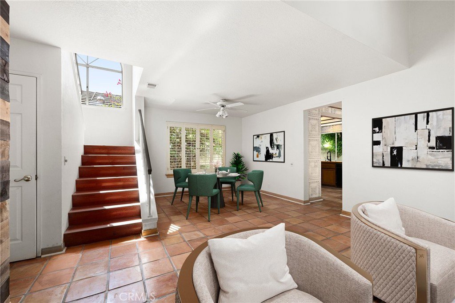
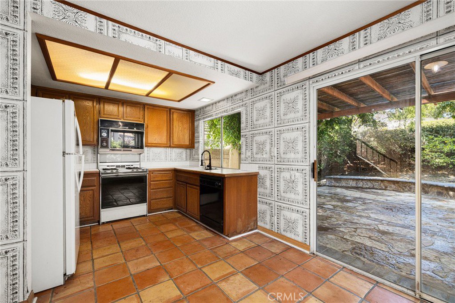
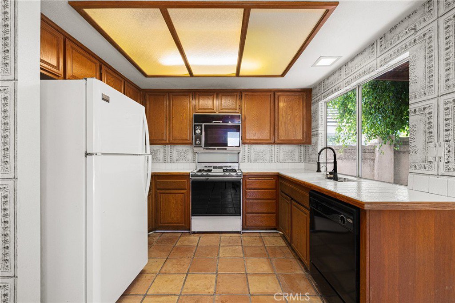
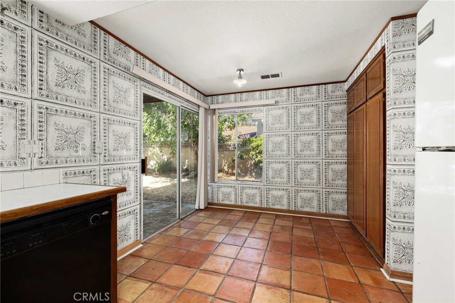
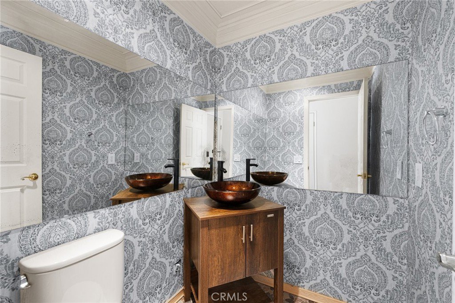
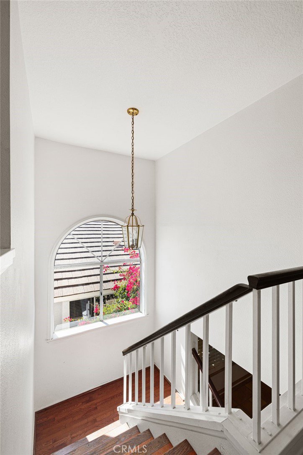
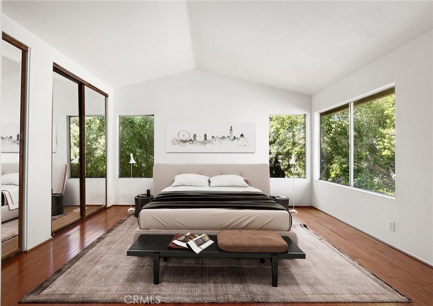
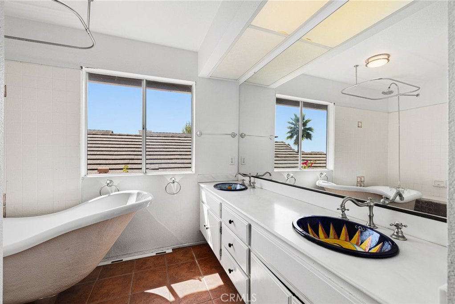
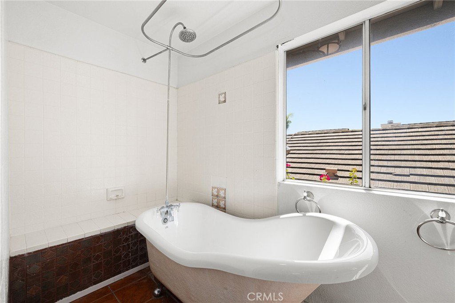
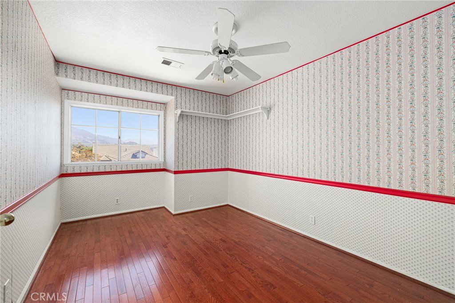
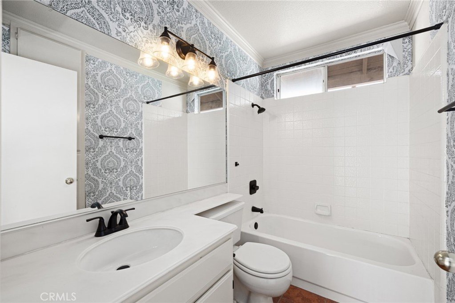
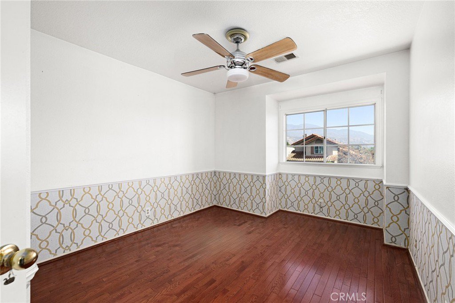
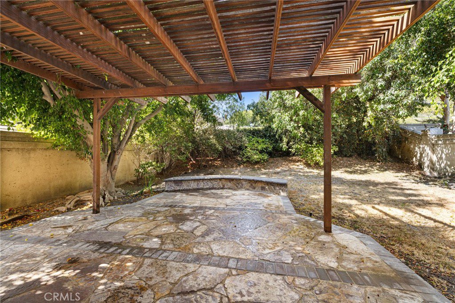
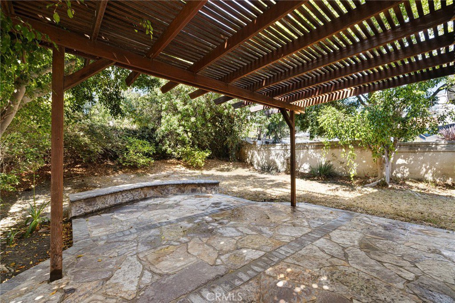
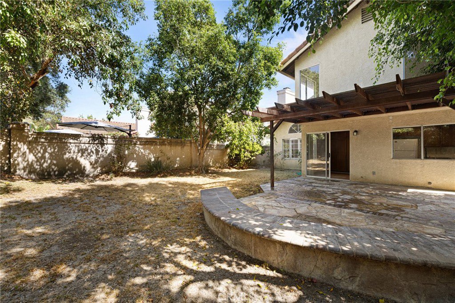
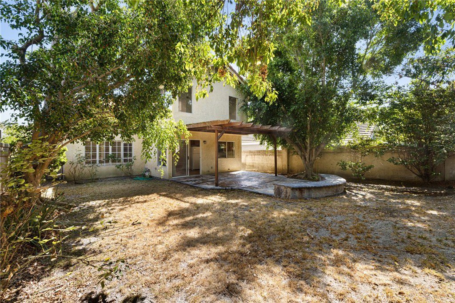
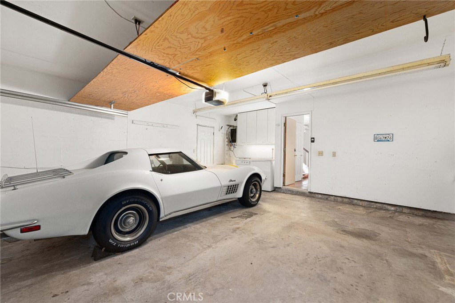
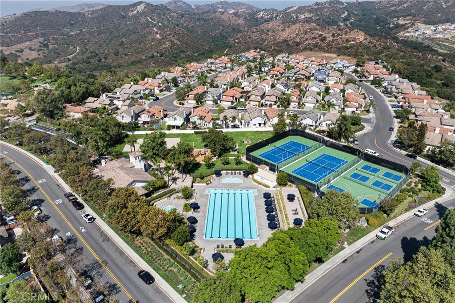
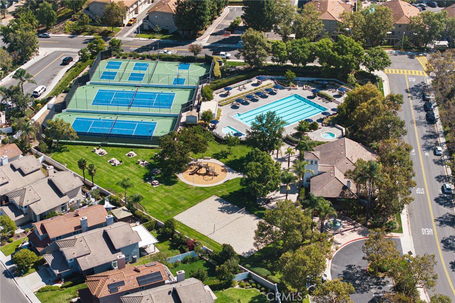
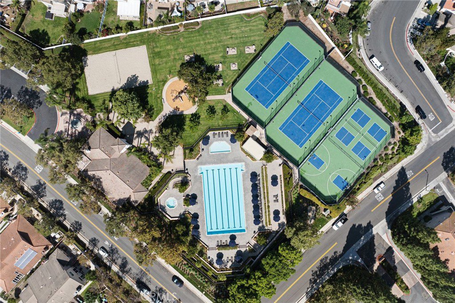
/t.realgeeks.media/resize/140x/https://u.realgeeks.media/landmarkoc/landmarklogo.png)