5337 Andrew Drive, La Palma, CA 90623
- $1,249,000
- 3
- BD
- 2
- BA
- 1,980
- SqFt
- List Price
- $1,249,000
- Status
- ACTIVE UNDER CONTRACT
- MLS#
- PW24185066
- Year Built
- 1973
- Bedrooms
- 3
- Bathrooms
- 2
- Living Sq. Ft
- 1,980
- Lot Size
- 5,000
- Acres
- 0.11
- Lot Location
- 0-1 Unit/Acre, Lawn, Level, Street Level
- Days on Market
- 45
- Property Type
- Single Family Residential
- Property Sub Type
- Single Family Residence
- Stories
- Two Levels
- Neighborhood
- Ponderosa Homes (Pon)
Property Description
Move into this Beautifully Remodeled Executive Home In A Great Location! Charming Curb Appeal With Heavy Duty Shake Roof, Custom Bay Window, Brick Trim Hardscape, and Colorful Landscape! Inviting Double Door Entry With Hardwood Flooring And Views To The Backyard! New Carpet! Spacious Living Room with Bay Window and Plantation Shutters! Open “Great Room” Concept, Perfect For Large Family Events And Entertaining! Spacious Family Room With Vaulted Ceiling, Distinctive Fireplace And Access To The Backyard! Formal Garden View Dining Room With Plantation Shutters! Gorgeous "High End" Gourmet Kitchen With White Cabinets, Tasteful Granite Counters & Breakfast Bar, Stainless Steel Range, Oven, Dishwasher! Special Loft Area Can Be An Office, Study, Gym or Library! Spacious 1st Floor Primary Bedroom with Plantation Shutters and Dual Wardrobes with Organizer! Luxurious Primary Bath with Separate Vanities! Second Primary Suite Upstairs And An Additional Bedroom! Large Backyard Designed for Entertaining and Family Fun, with Huge Custom Covered Patio, Pass-through Bar, Fresh Colorful Landscape and Raised Planters! Fantastic Schools And Minutes From Local Dining Choices! Easy Freeway Access! Aerial Video: https://www.youtube.com/watch?v=yvDI_OJ9rZQ. Virtual Tour: https://my.matterport.com/show/?m=ru7d15B8X4j
Additional Information
- Appliances
- Dishwasher, Electric Cooktop, Electric Oven, Freezer, Disposal, Microwave, Refrigerator
- Pool Description
- None
- Fireplace Description
- Living Room
- Heat
- Central
- Cooling
- Yes
- Cooling Description
- Central Air
- View
- Neighborhood
- Exterior Construction
- Stucco, Copper Plumbing
- Patio
- Concrete, Patio, Porch
- Garage Spaces Total
- 2
- Sewer
- Public Sewer
- Water
- Public
- School District
- Anaheim Union High
- Interior Features
- Beamed Ceilings, Built-in Features, Balcony, Separate/Formal Dining Room, Granite Counters, High Ceilings, Attic, Jack and Jill Bath, Loft, Main Level Primary
- Attached Structure
- Detached
- Number Of Units Total
- 1
Listing courtesy of Listing Agent: Dave Chamberlain (dave@teamchamberlain.com) from Listing Office: Team Chamberlain Realty Exe..
Mortgage Calculator
Based on information from California Regional Multiple Listing Service, Inc. as of . This information is for your personal, non-commercial use and may not be used for any purpose other than to identify prospective properties you may be interested in purchasing. Display of MLS data is usually deemed reliable but is NOT guaranteed accurate by the MLS. Buyers are responsible for verifying the accuracy of all information and should investigate the data themselves or retain appropriate professionals. Information from sources other than the Listing Agent may have been included in the MLS data. Unless otherwise specified in writing, Broker/Agent has not and will not verify any information obtained from other sources. The Broker/Agent providing the information contained herein may or may not have been the Listing and/or Selling Agent.
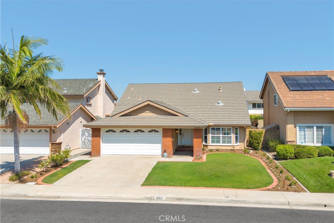
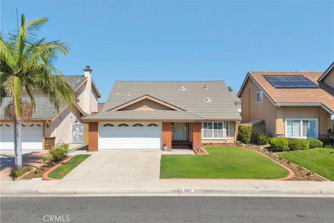
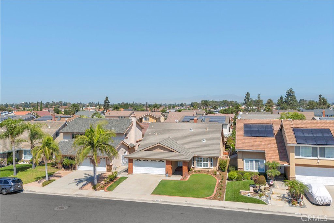
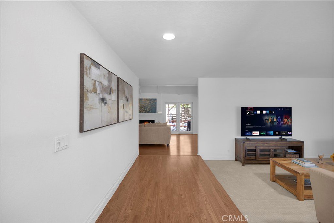
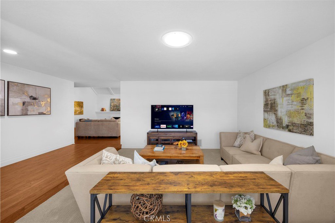
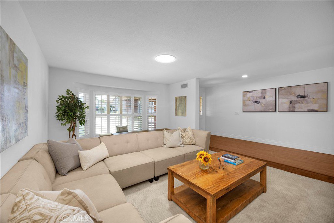
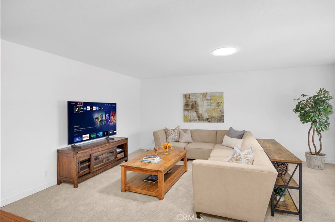
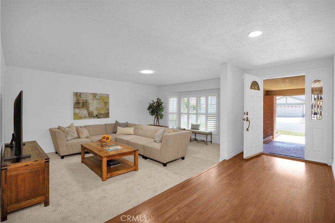
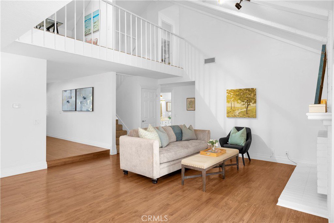
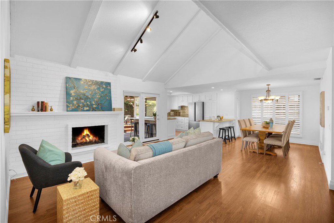
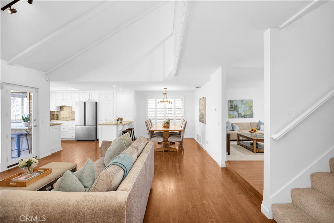
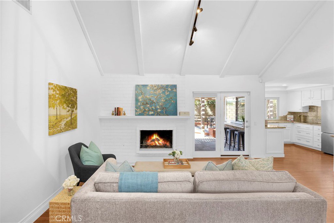
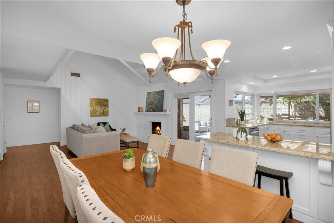
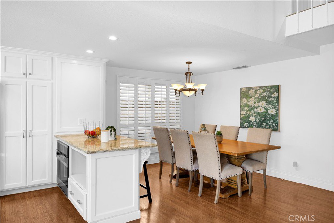
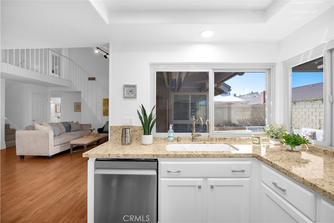
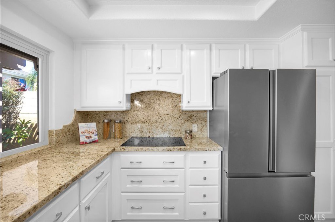
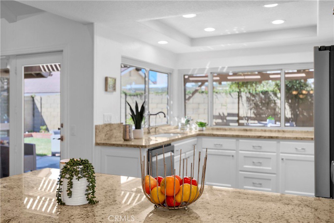
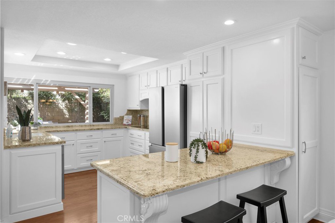
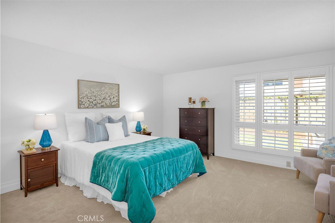
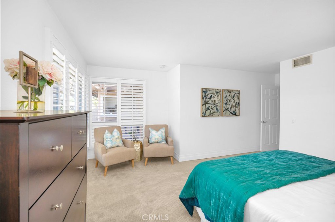
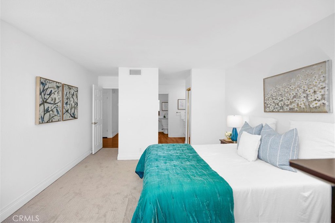
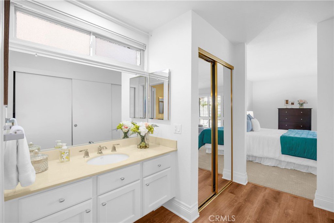
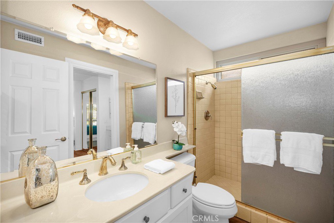
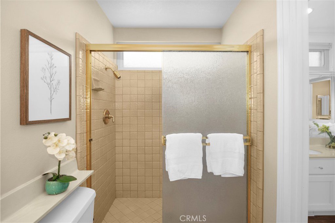
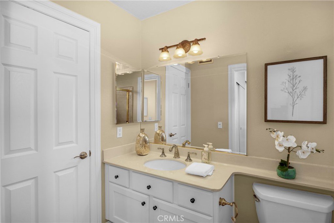
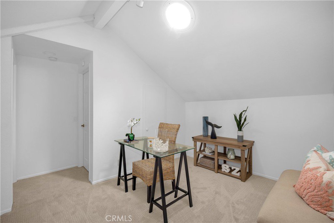
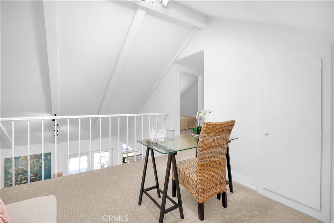
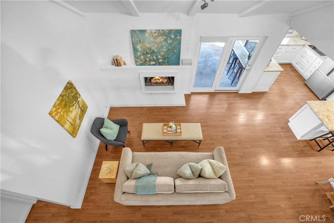
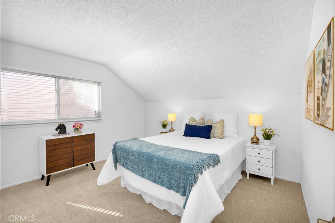
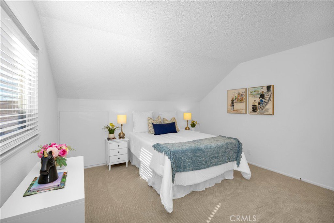
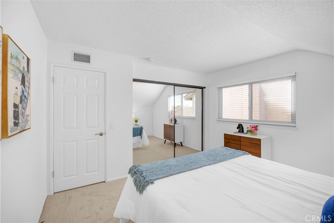
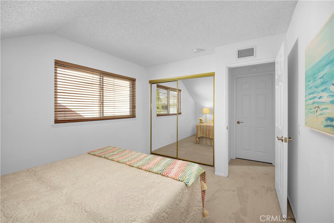
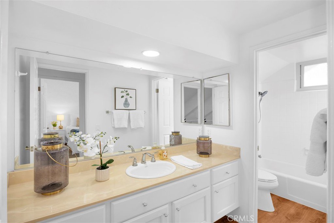
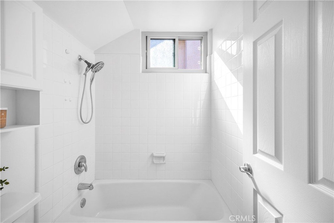
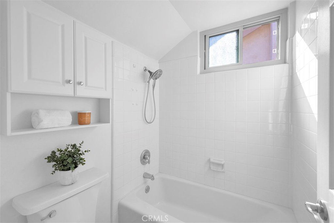
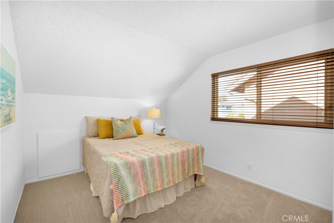
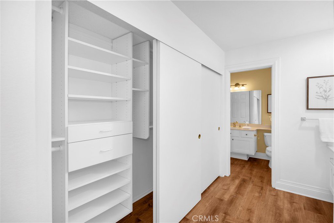
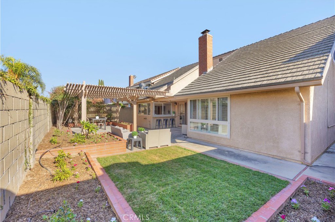
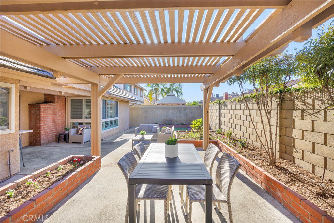
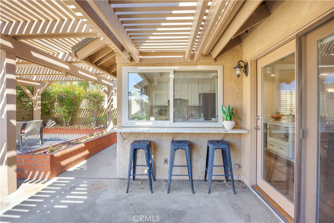
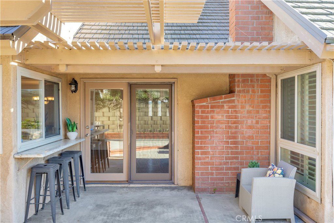
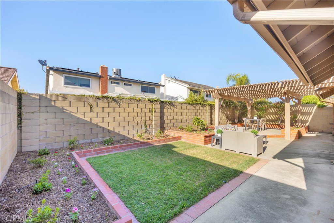
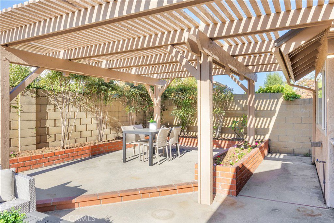
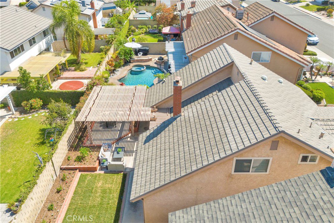
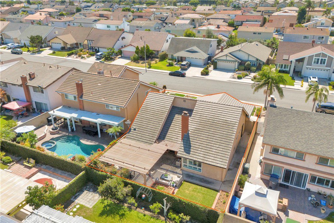
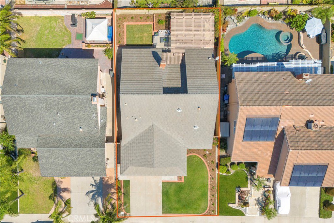
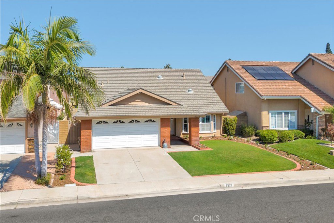
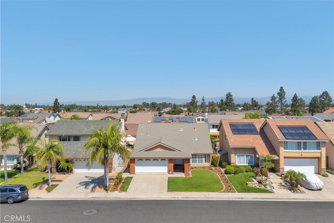
/t.realgeeks.media/resize/140x/https://u.realgeeks.media/landmarkoc/landmarklogo.png)