10231 Coral Tree Circle, Villa Park, CA 92861
- $3,400,000
- 5
- BD
- 5
- BA
- 5,689
- SqFt
- List Price
- $3,400,000
- Status
- ACTIVE UNDER CONTRACT
- MLS#
- PW24184512
- Year Built
- 1979
- Bedrooms
- 5
- Bathrooms
- 5
- Living Sq. Ft
- 5,689
- Lot Size
- 18,850
- Acres
- 0.43
- Lot Location
- 0-1 Unit/Acre, Back Yard, Cul-De-Sac, Drip Irrigation/Bubblers
- Days on Market
- 41
- Property Type
- Single Family Residential
- Style
- Traditional
- Property Sub Type
- Single Family Residence
- Stories
- Two Levels
- Neighborhood
- , Unknown
Property Description
Opportunity Awaits your Creative Touch. This home is perfectly located in the heart/Hub of Villa Park, within walking distance to schools, shopping & City Hall. As you enter the home you will be impressed with the well-thought-out floor plan. A beautiful entry way. Formal Living Room & Formal Dining room. Den/Office with built in file cabinets. Main floor Primary/Master Bedroom. (3 Bedrooms with their own Bathroom's) Great for multi-family living. The Home is approximately 5,689 sq. ft. 5 bedrooms 4.5 baths, 2 Primary/Master Bedrooms. The upstairs Primary has a sitting area with Cozy Fireplace, walk-in Closet also direct access to a Nursery or office with its own full bath. 2 other bedrooms share the hall bath. At the top of the stairs there is a large window seat a great place to relax with a good book or take a nap. The downstairs Primary Bedroom has a 3/4 Bath, walk-in closet and a private door leading to the pool & spa perfect for In-Laws, guest or servants. Inside Laundry/Utility room with Sink & (built-in Ironing Board) that leads to the 3-car garage. Additional R.V. Parking. Large informal kitchen with breakfast bar and dining area, and lots of storage, Jen-Air stove & Sub-zero fridge, Hugh Game/Bonus/Family room, with Fireplace, wet Bar, Built-in Bookshelves, French doors that open out to a Lovely Back yard with gigantic, covered Patio, Kitchen, Fire Pit, Pool & Spa. The Hard scape & Landscape are impressive. This home needs some TLC, paint, flooring, & love! Make it your own Entertainer's Dream home.
Additional Information
- Appliances
- Electric Cooktop
- Pool
- Yes
- Pool Description
- Fenced, Gunite, In Ground, Private
- Fireplace Description
- Bonus Room, Living Room, Primary Bedroom
- Heat
- Central
- Cooling
- Yes
- Cooling Description
- Central Air, Dual
- View
- None
- Patio
- Covered, Front Porch, Patio
- Roof
- Tile
- Garage Spaces Total
- 3
- Sewer
- Public Sewer
- Water
- Public
- School District
- Orange Unified
- High School
- Villa Park
- Interior Features
- Wet Bar, Breakfast Bar, Coffered Ceiling(s), Separate/Formal Dining Room, Pantry, Pull Down Attic Stairs, Tile Counters, Bar, Main Level Primary, Multiple Primary Suites, Primary Suite, Utility Room, Walk-In Pantry, Walk-In Closet(s)
- Attached Structure
- Detached
- Number Of Units Total
- 1
Listing courtesy of Listing Agent: Louise Grasso (louiseGrasso@gmail.com) from Listing Office: R.E.C.C..
Mortgage Calculator
Based on information from California Regional Multiple Listing Service, Inc. as of . This information is for your personal, non-commercial use and may not be used for any purpose other than to identify prospective properties you may be interested in purchasing. Display of MLS data is usually deemed reliable but is NOT guaranteed accurate by the MLS. Buyers are responsible for verifying the accuracy of all information and should investigate the data themselves or retain appropriate professionals. Information from sources other than the Listing Agent may have been included in the MLS data. Unless otherwise specified in writing, Broker/Agent has not and will not verify any information obtained from other sources. The Broker/Agent providing the information contained herein may or may not have been the Listing and/or Selling Agent.
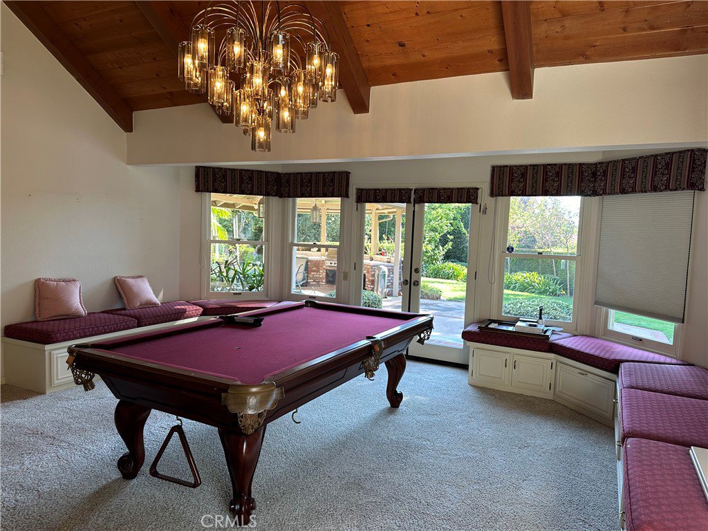
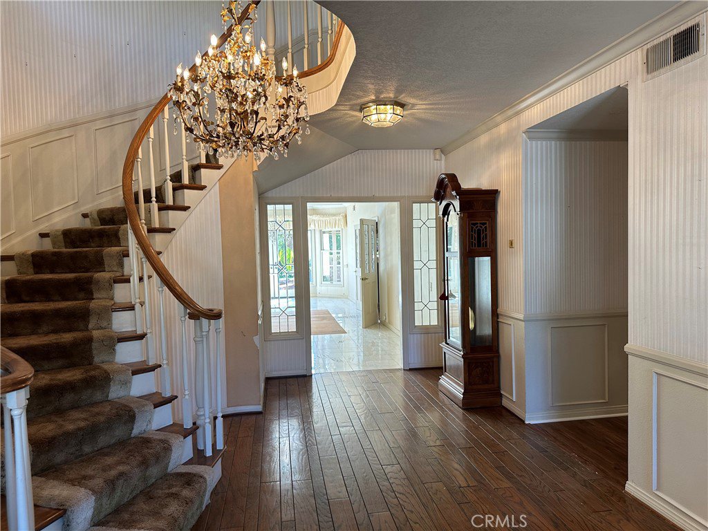
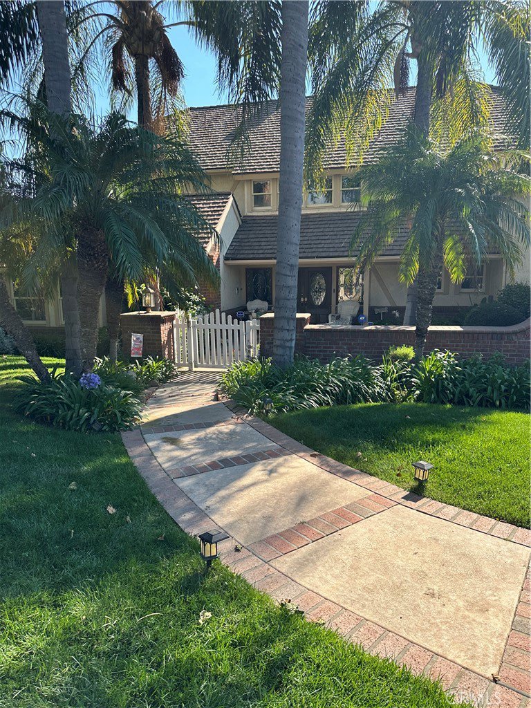
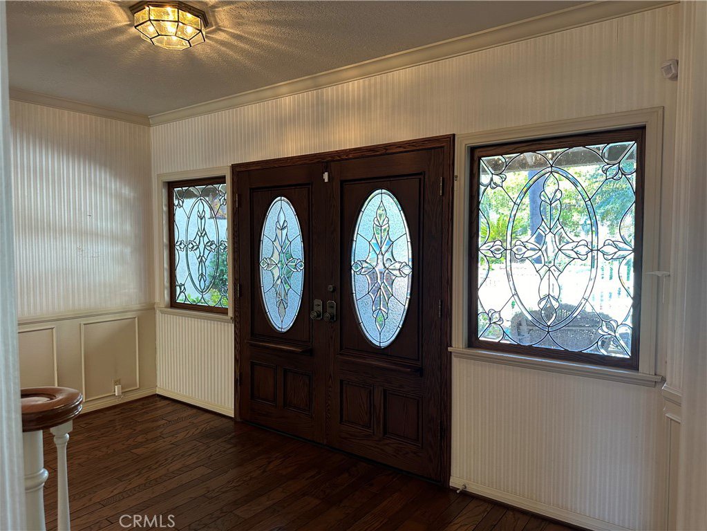
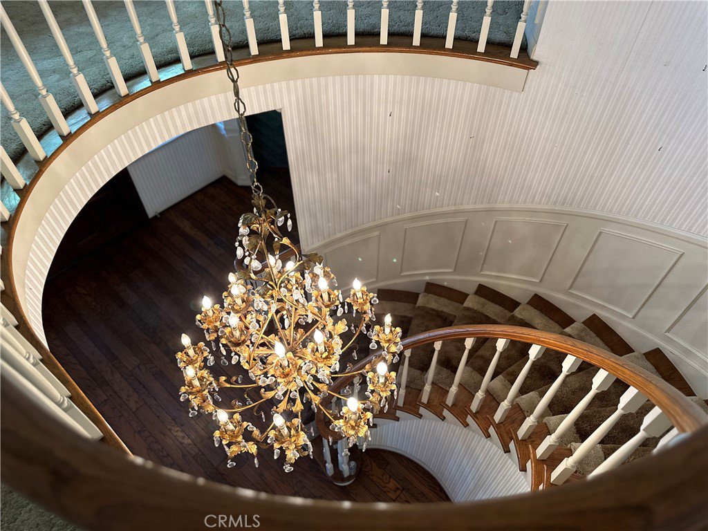
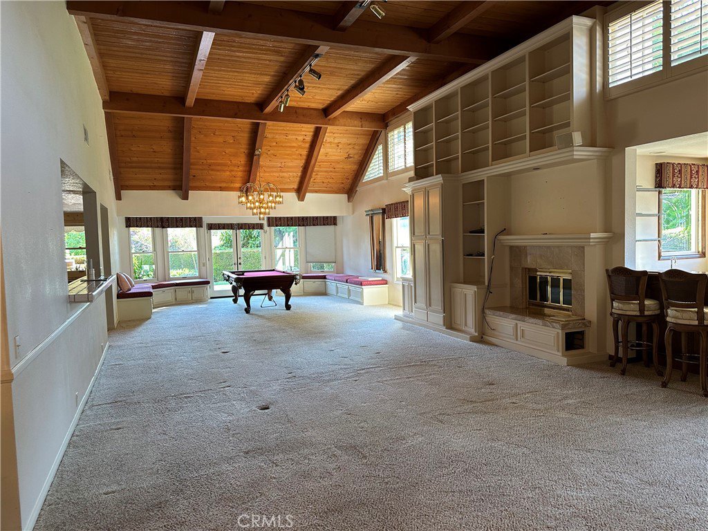
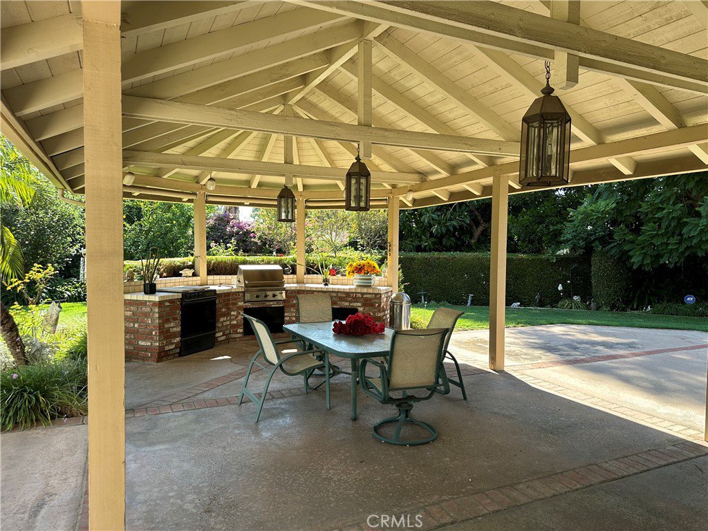
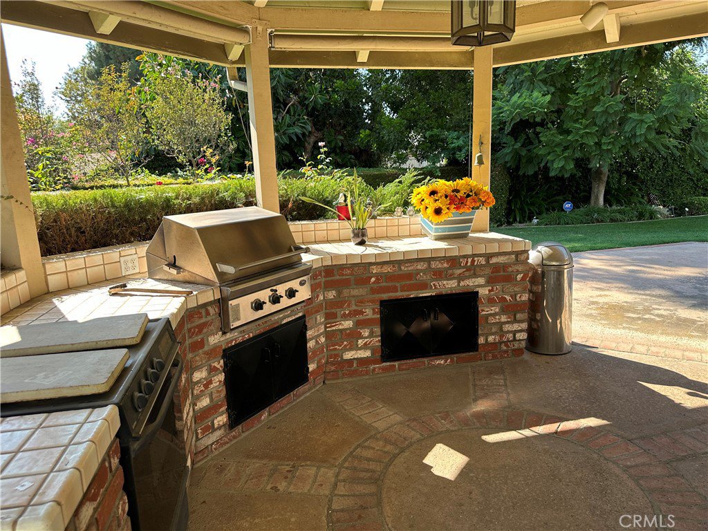
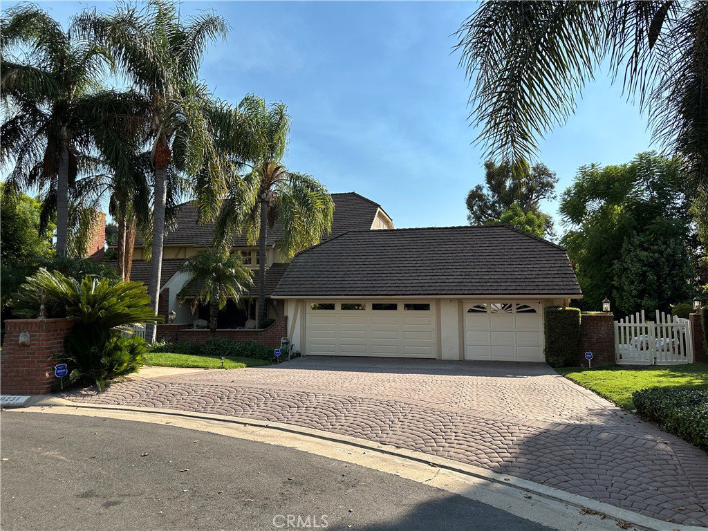
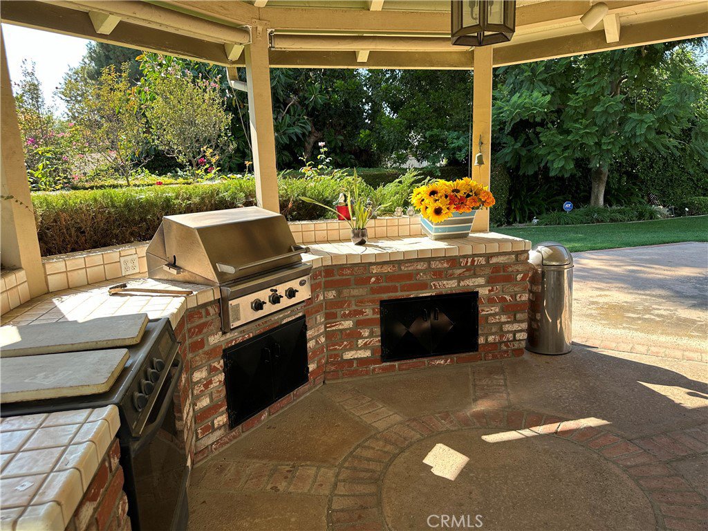
/t.realgeeks.media/resize/140x/https://u.realgeeks.media/landmarkoc/landmarklogo.png)