2209 Ponderosa Street, Santa Ana, CA 92705
- $1,180,000
- List Price
- $1,180,000
- Status
- ACTIVE UNDER CONTRACT
- MLS#
- PW24154287
- Year Built
- 1976
- Lot Size
- 6,534
- Acres
- 0.15
- Lot Location
- Back Yard, Front Yard, Sprinklers In Rear, Sprinklers In Front, Lawn, Sprinklers Timer, Street Level, Yard
- Days on Market
- 43
- Property Type
- Multifamily
- Style
- Traditional
- Property Sub Type
- Duplex
- Stories
- Two Levels
Property Description
Exceptional opportunity for a Duplex in a great area of Santa Ana siding North Tustin and it's residential neighborhood. Side by side units make up this fabulous duplex with only one shared wall. Each unit has it's own entrance, garage, backyard and laundry, making them each feel like a true home rather than a condo. 2211 Ponderosa is a two story unit with 3 BEDROOMS and 2 BATHS, a large living room with fireplace, a dedicated 2 car garage with private laundry hookups and a great floorplan. The main level bedroom has it's own bathroom while upstairs the two other bedrooms share the hall bath. 2209 Ponderosa is a 2 BEDROOM 2 BATH (no interior steps) single story unit with a dedicated one car garage with private laundry hookups and two bedrooms each with own bath. Both units have tile and carpet flooring, some newer windows, sliders to their own private backyards, central air conditioning units, and private entrances. This unique neighborhood is in a great location with easy access to restaurants/shops and freeways, and feeds into the Tustin Unified School District: Loma Vista Elementary, Hewes Middle School and Foothill High. These units are easy to maintain and are in nice condition with long term tenants on month to month leases. A great investment or even an opportunity to move in as your primary residence and have your extended family next door. 5 bedrooms and 4 baths total make up this side by side home.
Additional Information
- Appliances
- Dishwasher, Electric Range, Disposal, Water Heater
- Pool Description
- None
- Fireplace Description
- Family Room, Gas, Gas Starter
- Heat
- Central
- Cooling
- Yes
- Cooling Description
- Central Air
- View
- None
- Exterior Construction
- Stucco
- Roof
- Composition
- Garage Spaces Total
- 3
- Sewer
- Public Sewer
- Water
- Public
- Interior Features
- Open Floorplan, Pantry, Bedroom on Main Level, Main Level Primary
- Attached Structure
- Attached
- Number Of Units Total
- 2
- Gross Scheduled Income
- $78,000
- Operating Expense
- 7002
Listing courtesy of Listing Agent: Kimberly Harvey (kimh@sevengables.com) from Listing Office: Seven Gables Real Estate.
Mortgage Calculator
Based on information from California Regional Multiple Listing Service, Inc. as of . This information is for your personal, non-commercial use and may not be used for any purpose other than to identify prospective properties you may be interested in purchasing. Display of MLS data is usually deemed reliable but is NOT guaranteed accurate by the MLS. Buyers are responsible for verifying the accuracy of all information and should investigate the data themselves or retain appropriate professionals. Information from sources other than the Listing Agent may have been included in the MLS data. Unless otherwise specified in writing, Broker/Agent has not and will not verify any information obtained from other sources. The Broker/Agent providing the information contained herein may or may not have been the Listing and/or Selling Agent.
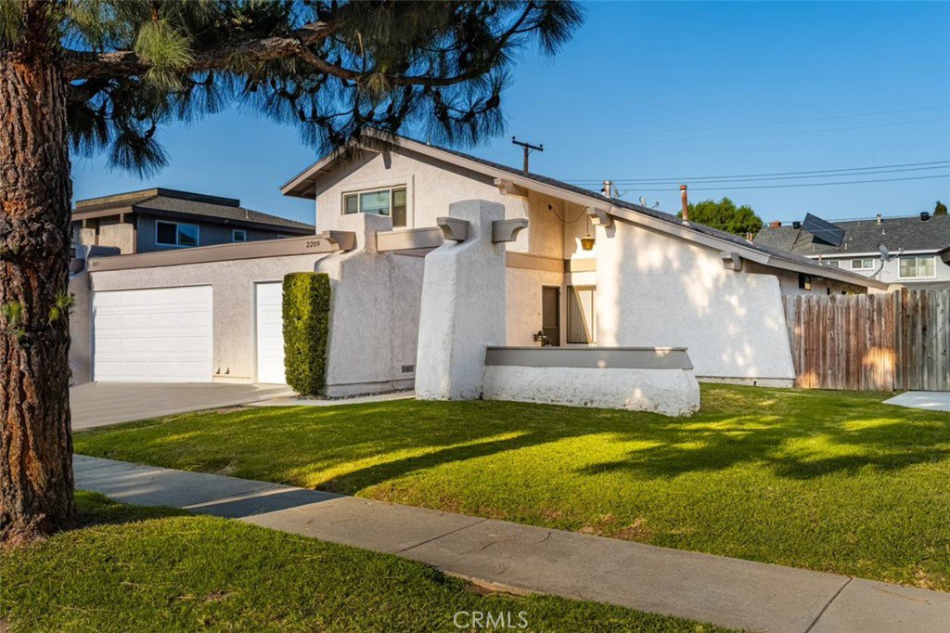

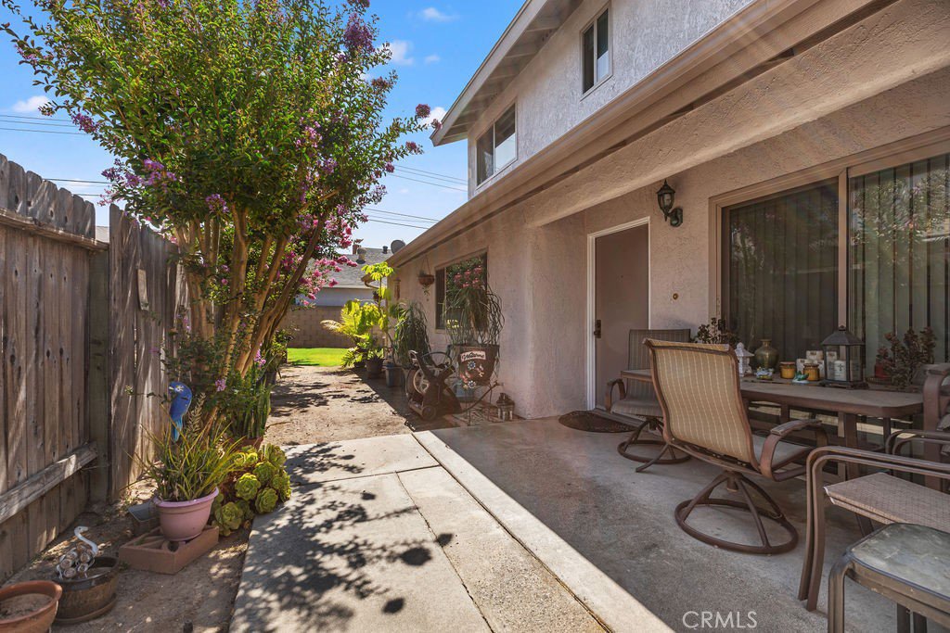
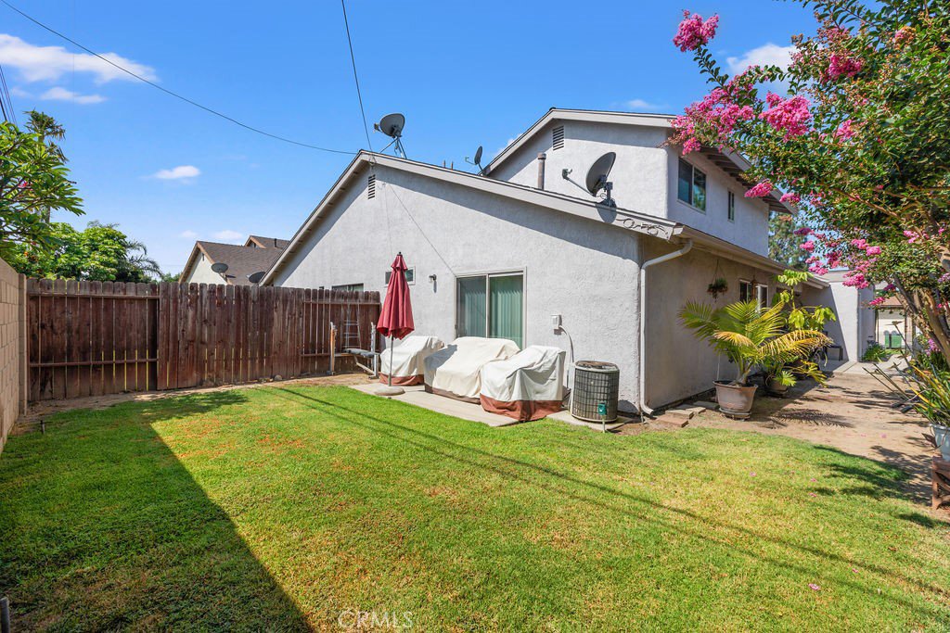
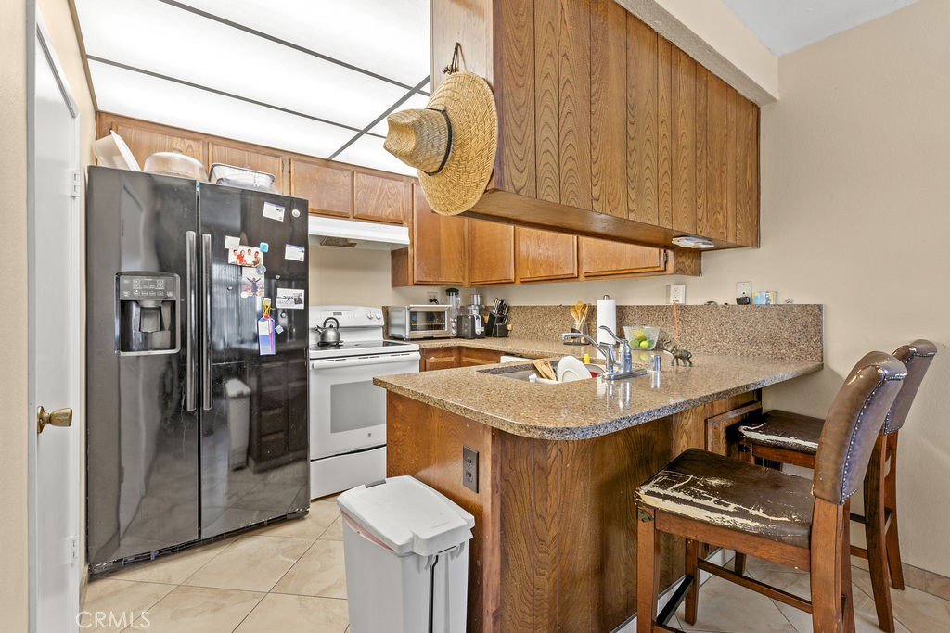
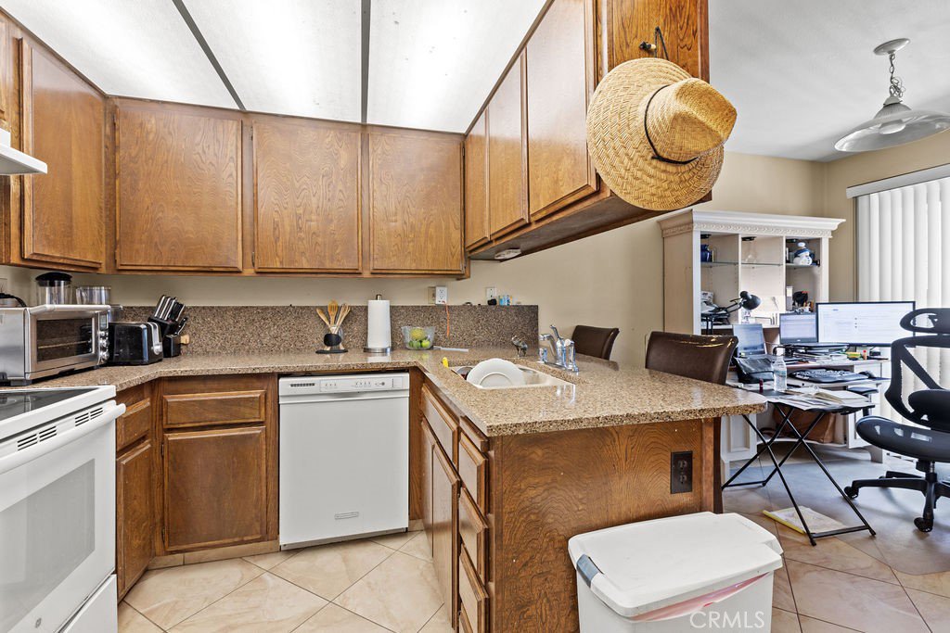



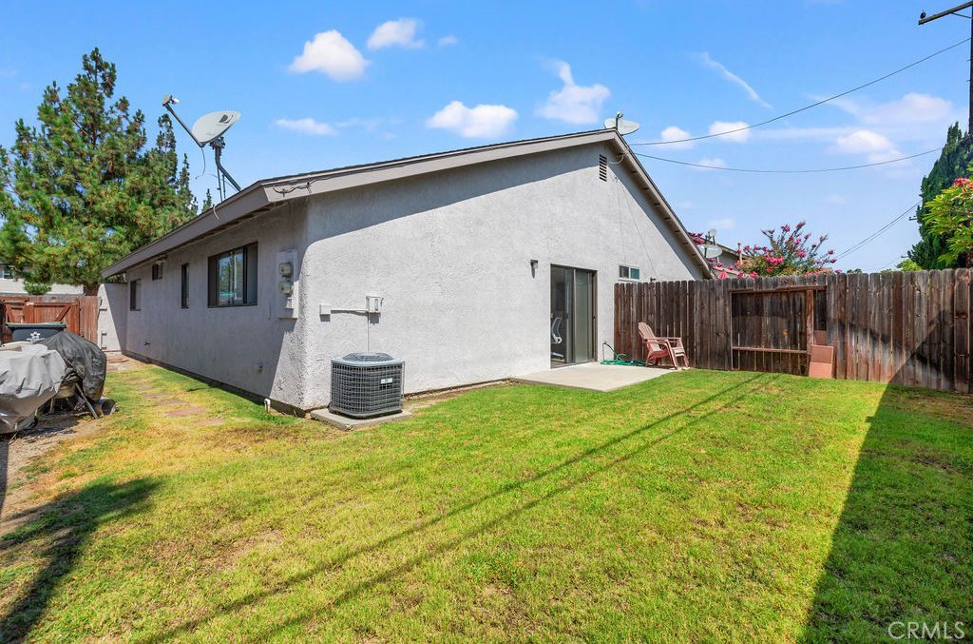
/t.realgeeks.media/resize/140x/https://u.realgeeks.media/landmarkoc/landmarklogo.png)