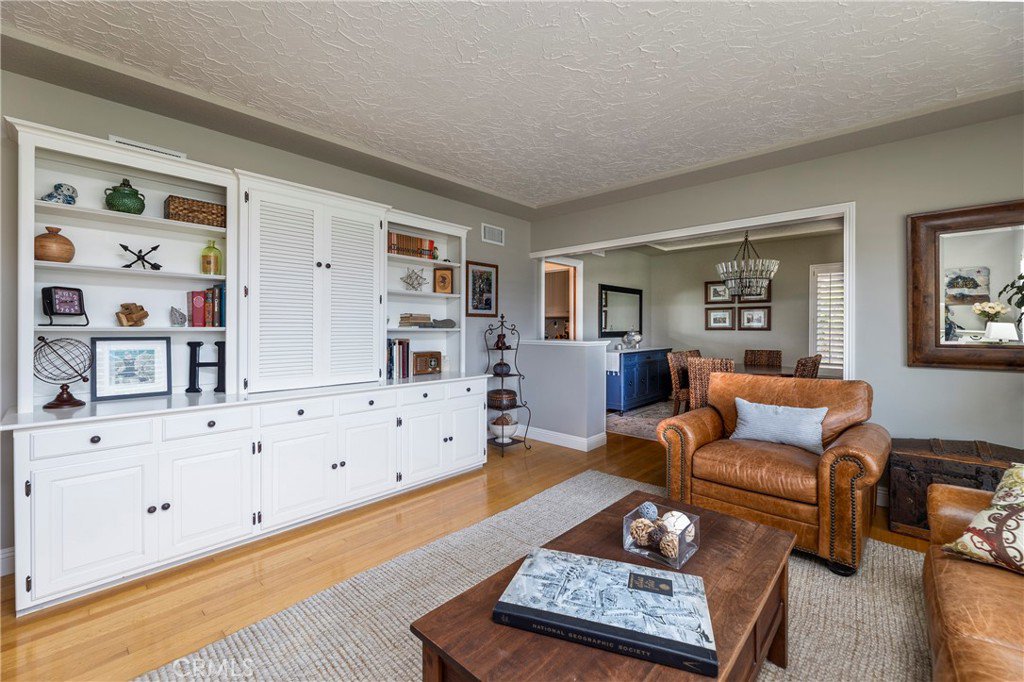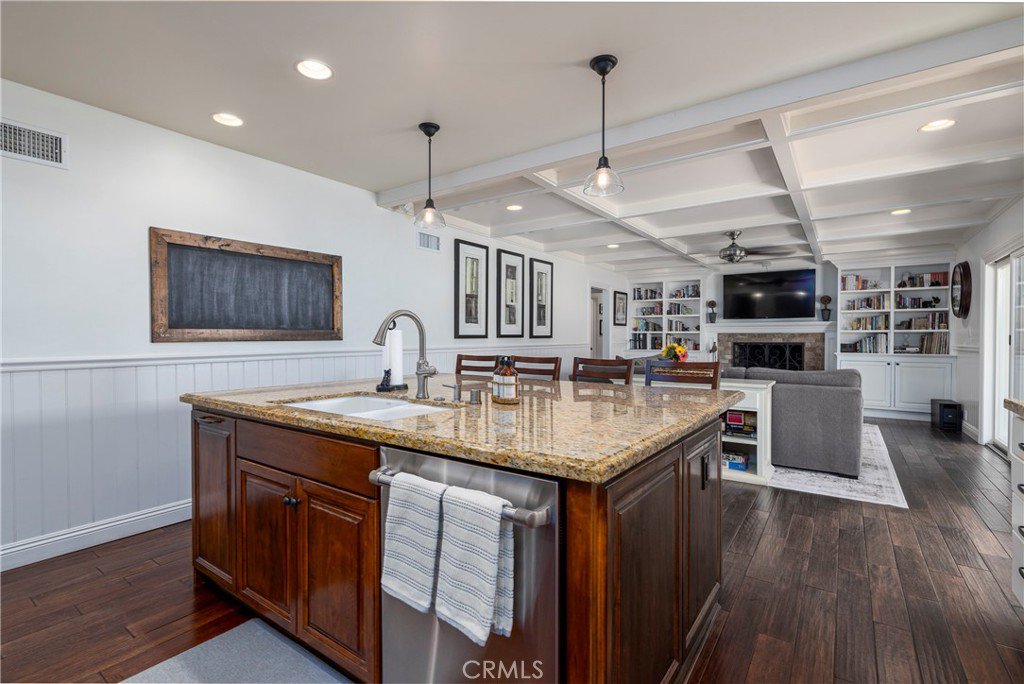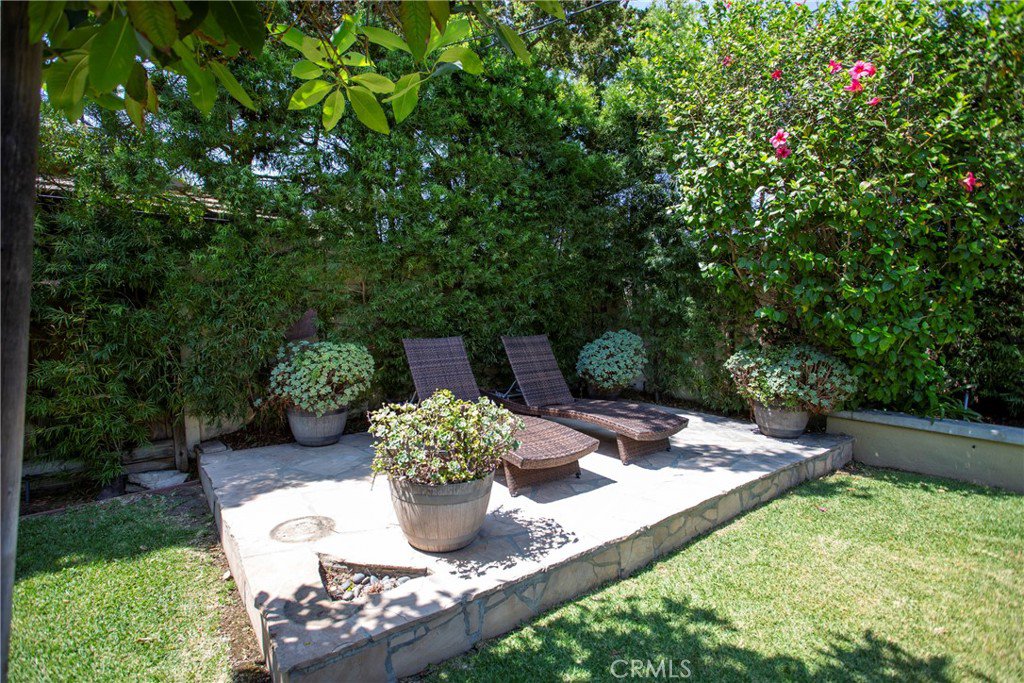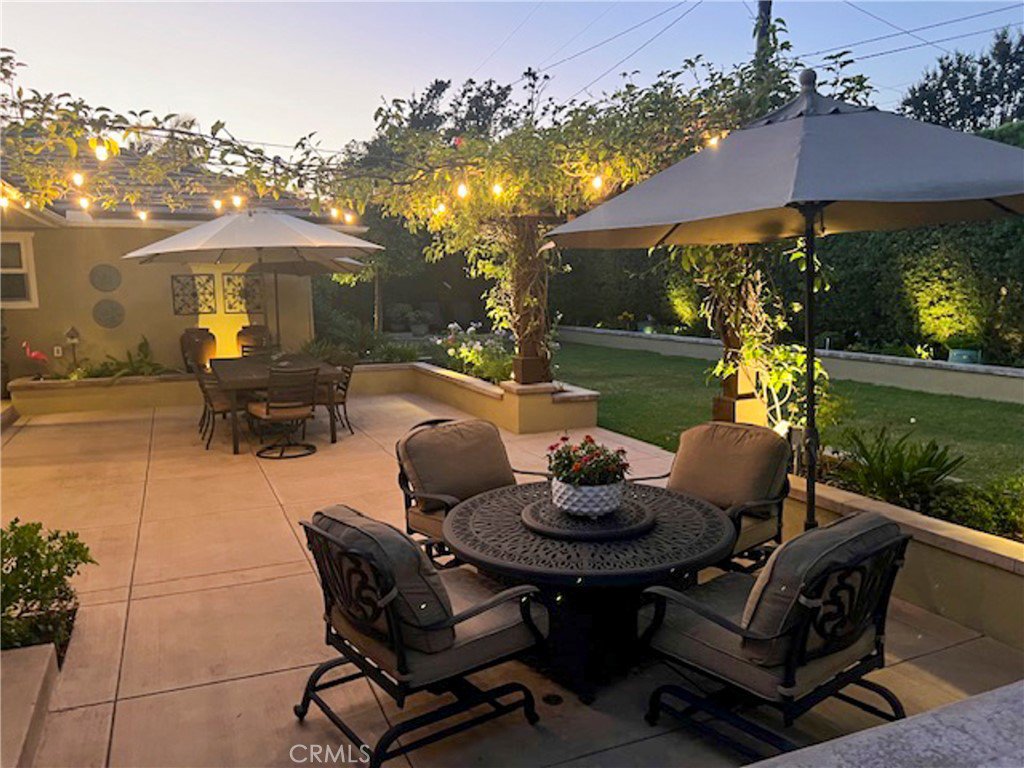1161 Lucinda Way, North Tustin, CA 92780
- $1,575,000
- 3
- BD
- 3
- BA
- 2,145
- SqFt
- List Price
- $1,575,000
- Status
- PENDING
- MLS#
- PW24153536
- Year Built
- 1960
- Bedrooms
- 3
- Bathrooms
- 3
- Living Sq. Ft
- 2,145
- Lot Size
- 9,800
- Acres
- 0.23
- Lot Location
- Back Yard, Front Yard, Sprinklers In Rear, Sprinklers In Front
- Days on Market
- 14
- Property Type
- Single Family Residential
- Style
- Ranch
- Property Sub Type
- Single Family Residence
- Stories
- One Level
Property Description
Beautifully updated ranch style home within the popular "Zig Zag Neighborhood" of North Tustin. Beginning with great curb appeal, a charming Dutch door entry invites you into a home filled with hardwood floors, natural lighting and significant upgrades throughout. The spacious and updated kitchen with center island opens to a family room with spectacular coffered ceilings and a beautiful stone fireplace, surrounded by custom book shelves and cabinets. Both of these rooms look out to a wonderful outdoor patio, complete with built-in BBQ and dining area highlighted by a lovely trellis with vines and fountains. The large backyard also has a very private feel; hedges surround the yard and complement the serenity of the patio, making it a perfect oasis to entertain or just relax with family. From the primary bedroom, you can walk out to a lovely sitting area situated in the corner of the yard. This room also has a beautiful remodeled bathroom (2021) and mirrored closets that open to a walk-in closet. The hall bathroom was also beautifully remodeled in 2019. Laundry is located in the garage with direct entry to the house. An additional feature is an area off the kitchen that can be used as a small office and has access to a 1/2 bath. The home was re-piped in 2003 and the electrical panel has been upgraded. There are also dual pane windows throughout. This is a fantastic home in an extremely sought-after location!!!
Additional Information
- Appliances
- Dishwasher, Gas Range
- Pool Description
- None
- Fireplace Description
- Family Room
- Heat
- Central
- Cooling
- Yes
- Cooling Description
- Central Air
- View
- None
- Patio
- Concrete
- Roof
- Concrete
- Garage Spaces Total
- 2
- Sewer
- Private Sewer
- Water
- Public
- School District
- Tustin Unified
- Elementary School
- Red Hill
- Middle School
- Hewes
- High School
- Foothill
- Interior Features
- Granite Counters
- Attached Structure
- Detached
- Number Of Units Total
- 1
Listing courtesy of Listing Agent: Paul Gusiff (paul@paulgusiff.com) from Listing Office: Westworld Realty Inc..
Mortgage Calculator
Based on information from California Regional Multiple Listing Service, Inc. as of . This information is for your personal, non-commercial use and may not be used for any purpose other than to identify prospective properties you may be interested in purchasing. Display of MLS data is usually deemed reliable but is NOT guaranteed accurate by the MLS. Buyers are responsible for verifying the accuracy of all information and should investigate the data themselves or retain appropriate professionals. Information from sources other than the Listing Agent may have been included in the MLS data. Unless otherwise specified in writing, Broker/Agent has not and will not verify any information obtained from other sources. The Broker/Agent providing the information contained herein may or may not have been the Listing and/or Selling Agent.











































/t.realgeeks.media/resize/140x/https://u.realgeeks.media/landmarkoc/landmarklogo.png)