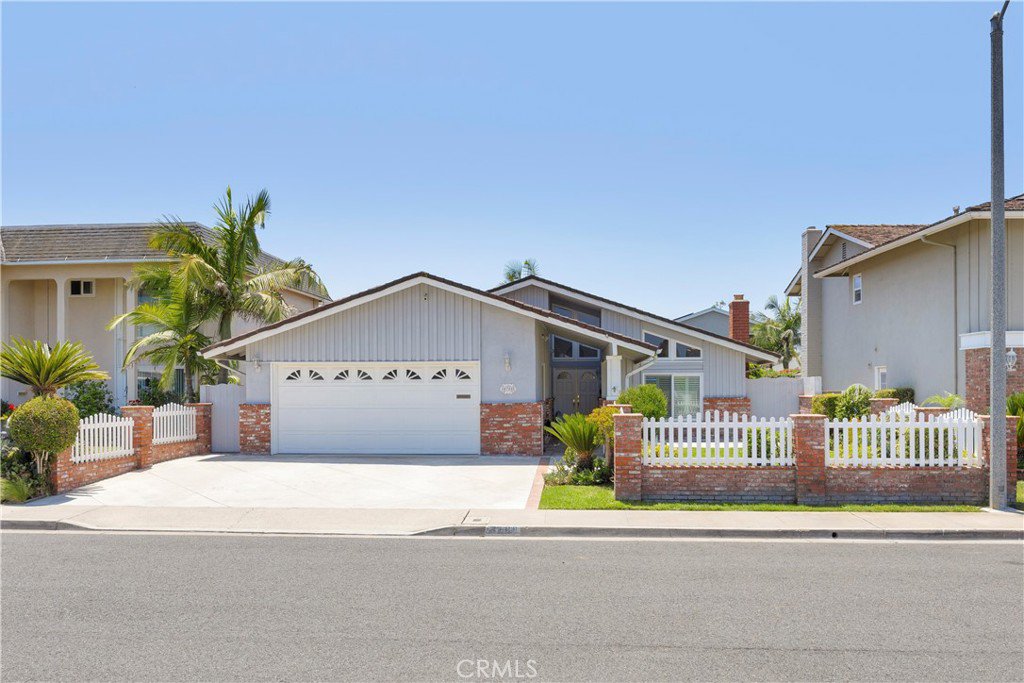4788 Dogwood Avenue, Seal Beach, CA 90740
- $1,395,000
- 4
- BD
- 2
- BA
- 1,900
- SqFt
- Sold Price
- $1,395,000
- List Price
- $1,449,000
- Closing Date
- Sep 12, 2024
- Status
- CLOSED
- MLS#
- PW24153004
- Year Built
- 1968
- Bedrooms
- 4
- Bathrooms
- 2
- Living Sq. Ft
- 1,900
- Lot Size
- 5,304
- Acres
- 0.12
- Lot Location
- 0-1 Unit/Acre, Back Yard, Front Yard, Lawn, Landscaped, Near Park, Near Public Transit
- Days on Market
- 16
- Property Type
- Single Family Residential
- Property Sub Type
- Single Family Residence
- Stories
- One Level
- Neighborhood
- College Park (Colp)
Property Description
Welcome To Your Entertainer’s Paradise! Over-the-Top Remodeled Spacious Single Story in the Perfect Seal Beach Location! Great Curb Appeal with Attractive Dimensional Roof, Newer Windows and Garage Door! Classic Brick Siding and Hardscape with an Inlayed White Picket Fence, and Fresh Colorful Landscape! Inviting 2 Story Formal Entry with Stained Glass Double Doors and Beautiful Wood Plank LVT Flooring Throughout! The Showpiece Great Room Concept Combines Living Room, Family Room, and Dining Room with a Gourmet Kitchen! Spacious Living Room with Striking Raised Granite Hearth and Fireplace, Expensive Plantation Shutters and New LED Lighting! Expandable Dining Area for Holidays and Entertaining! Spectacular Gourmet Kitchen with White Cabinets & Pantry, Quartz Counters, Subway Tile Backsplash, Stainless Steel Appliances Including a Stove/Oven, Refrigerator, Dishwasher and Wine Cooler! Also Offers a Farmhouse Sink, Spacious Breakfast Bar with Additional Storage, and Access to the Backyard for Overflow Entertaining! Large South Facing Backyard with Beautiful Custom Covered Patio and BBQ Island with a Beverage Refrigerator! Colorful Landscape, and Plenty of Lawn! Elegant Primary Suite with Newer Double Door Entry, Spacious Walk-in Wardrobe, Plantation Shutters and Back Yard Garden View! Luxurious Remodeled Bathroom with Lots of Cabinets and Oversized Shower with Custom Glass! Three Spacious and Charming Bedrooms with Custom Colors Large Wardrobes and LED Lighting! Beautifully Designed Family Bathroom with Extra Cabinets and Glass Enclosed Shower/Tub! Separate Laundry Room with Direct Exterior Access! Top Rated Los Alamitos School District! Walking Distance To Old Ranch Country Club, Seal Beach Tennis & Pickleball Center, And Nearby Neighborhood Parks Equipped With Tennis Courts, Basketball Courts, Sports Fields, And Tot Lots! Minutes Away from Dining, Shopping, and Surf-Friendly Beaches Of "Old Town" Seal Beach and Huntington Beach! Aerial Video: https://youtu.be/WHbJs6iFe4E Virtual Tour: https://my.matterport.com/show/?m=mMEwzk17Gh6
Additional Information
- Appliances
- Built-In Range, Dishwasher, Disposal, Gas Range, Range Hood, Water Heater
- Pool Description
- None
- Fireplace Description
- Gas, Living Room
- Heat
- Central
- Cooling
- Yes
- Cooling Description
- Central Air
- View
- None
- Exterior Construction
- Brick Veneer, Frame, Plaster, Stucco, Wood Siding
- Patio
- Concrete, Covered, Patio
- Roof
- Composition
- Garage Spaces Total
- 2
- Sewer
- Public Sewer
- Water
- Public
- School District
- Los Alamitos Unified
- Elementary School
- Hopkinson
- Middle School
- Oak/Mcauliffe
- High School
- Los Alamitos
- Interior Features
- Built-in Features, High Ceilings, Open Floorplan, Pantry, Quartz Counters, Recessed Lighting, All Bedrooms Down, Bedroom on Main Level, Main Level Primary, Primary Suite, Walk-In Closet(s)
- Attached Structure
- Detached
- Number Of Units Total
- 1
Listing courtesy of Listing Agent: Dave Chamberlain (dave@teamchamberlain.com) from Listing Office: Team Chamberlain Realty Exe..
Listing sold by Neil Hansen from Team Chamberlain Realty Exe.
Mortgage Calculator
Based on information from California Regional Multiple Listing Service, Inc. as of . This information is for your personal, non-commercial use and may not be used for any purpose other than to identify prospective properties you may be interested in purchasing. Display of MLS data is usually deemed reliable but is NOT guaranteed accurate by the MLS. Buyers are responsible for verifying the accuracy of all information and should investigate the data themselves or retain appropriate professionals. Information from sources other than the Listing Agent may have been included in the MLS data. Unless otherwise specified in writing, Broker/Agent has not and will not verify any information obtained from other sources. The Broker/Agent providing the information contained herein may or may not have been the Listing and/or Selling Agent.

/t.realgeeks.media/resize/140x/https://u.realgeeks.media/landmarkoc/landmarklogo.png)