7770 Youngdale way #D, Stanton, CA 90680
- $575,000
- 2
- BD
- 2
- BA
- 1,000
- SqFt
- List Price
- $575,000
- Status
- ACTIVE
- MLS#
- PW24151999
- Year Built
- 1983
- Bedrooms
- 2
- Bathrooms
- 2
- Living Sq. Ft
- 1,000
- Days on Market
- 44
- Property Type
- Condo
- Property Sub Type
- Condominium
- Stories
- Two Levels
- Neighborhood
- Crosspointe Village (Cpvl)
Property Description
Welcome to your dream home in the heart of the Cross Pointe Village Community—a haven of comfort, luxury, and security. Imagine living in a beautifully renovated space with all the modern conveniences you could desire, nestled within a 24-hour duty security guarded gated community. As you step inside, you'll immediately notice the attention to detail and the quality of the renovations. The interior has been freshly painted and boasts waterproof luxury vinyl flooring, creating a sleek and durable foundation for your home. The brand-new appliances in the kitchen ensure you can move in with ease and start enjoying your new space right away. One of the standout features of this home is its functional layout. The main bedroom is designed for convenience, offering two spacious closets to accommodate all your storage needs. Upstairs, you'll find an extra-large en-suite bedroom or den, complete with a skylight that bathes the room in natural light, creating a bright and inviting atmosphere. The community itself offers a host of amenities designed to enhance your lifestyle. With three sparkling swimming pools, you can take a refreshing dip any time you like. The expansive grassy areas provide the perfect setting for outdoor activities, whether you want to have a picnic, play with your pets, or simply relax and enjoy the greenery. Location is everything, and this home delivers on that front as well. Situated conveniently near a variety of dining options, you'll have plenty of restaurants to choose from for your culinary adventures. Plus, easy access to the 22 Freeway means you're just a short drive away from everything you need. This home isn't just a place to live—it's a place to thrive. Don't miss your chance to make this exceptional property your own. Schedule a viewing today and start imagining the wonderful memories you'll create in your new home. https://my.matterport.com/show/?m=seJzZoLnajg
Additional Information
- HOA
- 318
- Frequency
- Monthly
- Association Amenities
- Barbecue, Pool, Guard, Spa/Hot Tub
- Appliances
- Dishwasher, Gas Oven, Gas Range, Refrigerator
- Pool Description
- Community, Association
- Heat
- Central
- Cooling
- Yes
- Cooling Description
- Central Air
- View
- Neighborhood
- Patio
- Patio
- Sewer
- Public Sewer
- Water
- Public
- School District
- Garden Grove Unified
- Elementary School
- Wakeham
- Middle School
- Alamitos
- High School
- Pacifica
- Interior Features
- Balcony, Cathedral Ceiling(s), High Ceilings, Bedroom on Main Level, Loft, Main Level Primary, Walk-In Closet(s)
- Attached Structure
- Attached
- Number Of Units Total
- 1
Listing courtesy of Listing Agent: Leah Ivy Chang (LeahChangRealty@gmail.com) from Listing Office: Redpoint Realty.
Mortgage Calculator
Based on information from California Regional Multiple Listing Service, Inc. as of . This information is for your personal, non-commercial use and may not be used for any purpose other than to identify prospective properties you may be interested in purchasing. Display of MLS data is usually deemed reliable but is NOT guaranteed accurate by the MLS. Buyers are responsible for verifying the accuracy of all information and should investigate the data themselves or retain appropriate professionals. Information from sources other than the Listing Agent may have been included in the MLS data. Unless otherwise specified in writing, Broker/Agent has not and will not verify any information obtained from other sources. The Broker/Agent providing the information contained herein may or may not have been the Listing and/or Selling Agent.













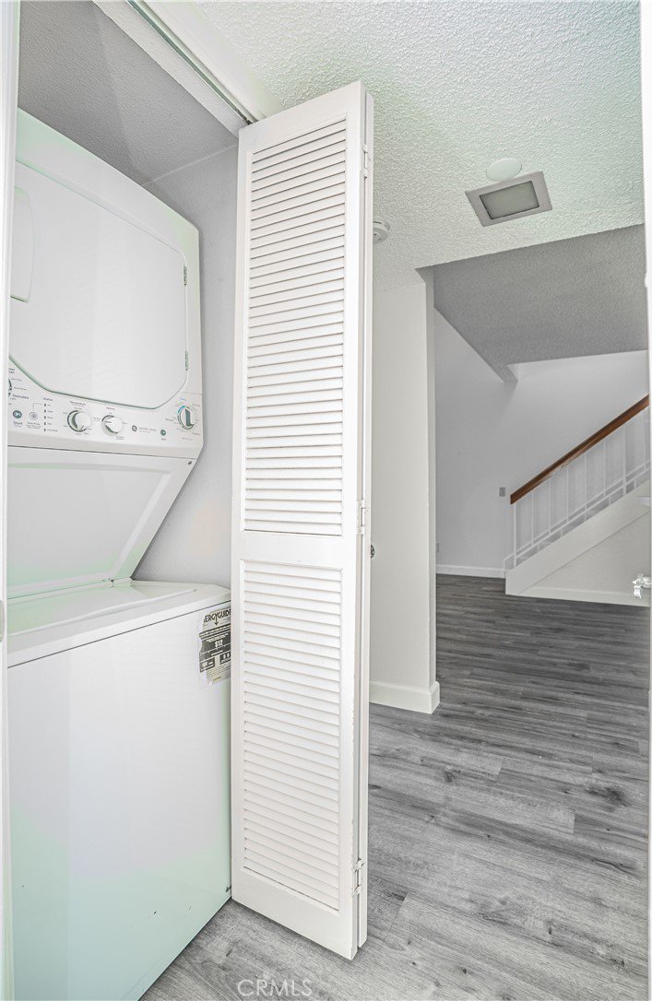



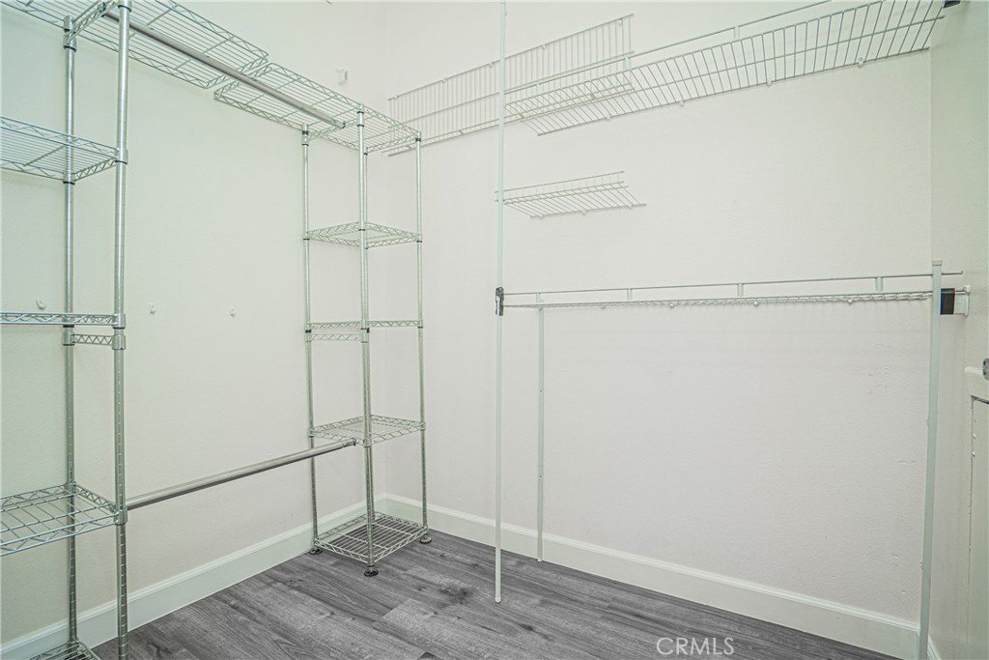




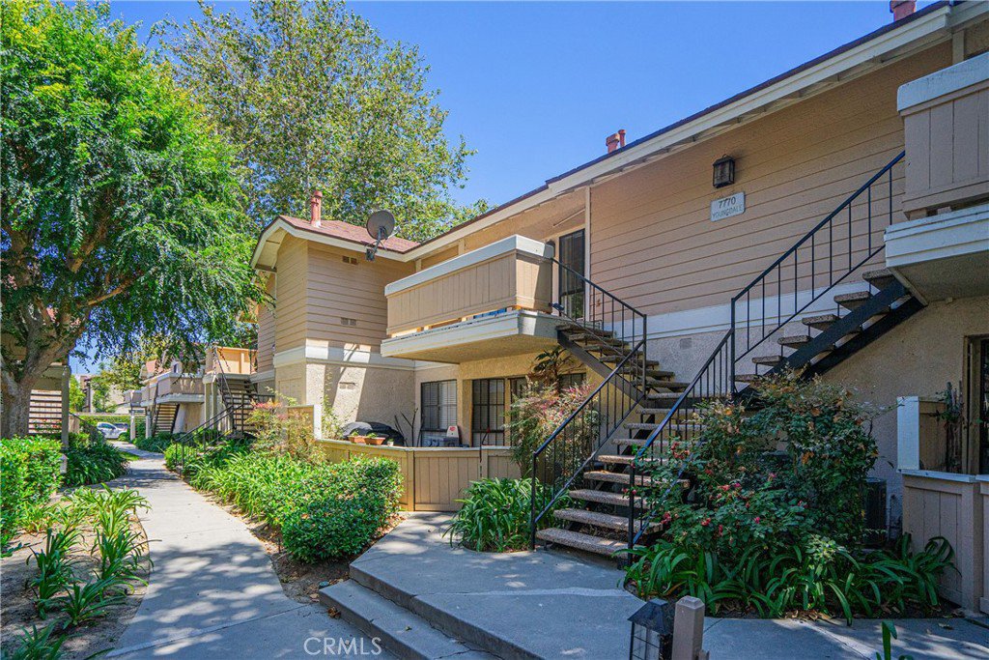
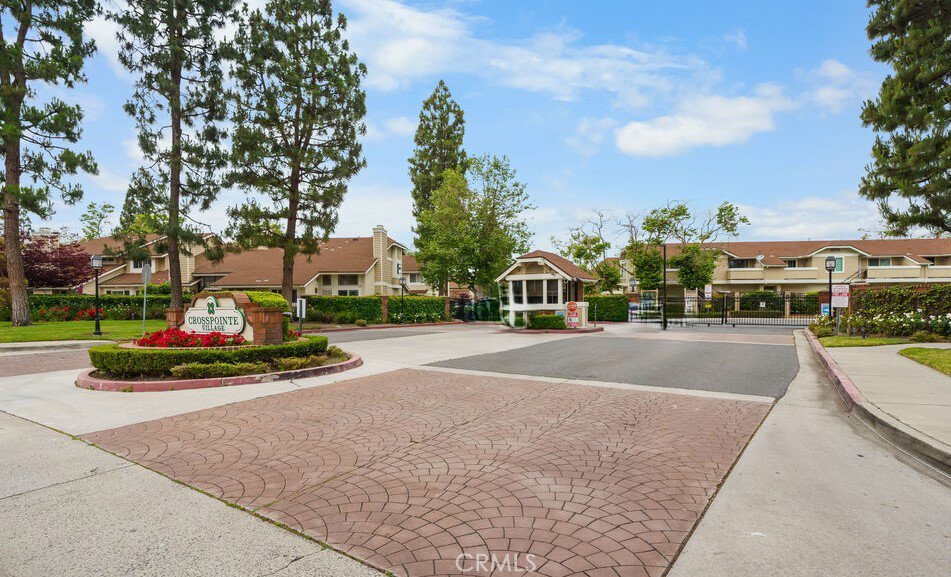
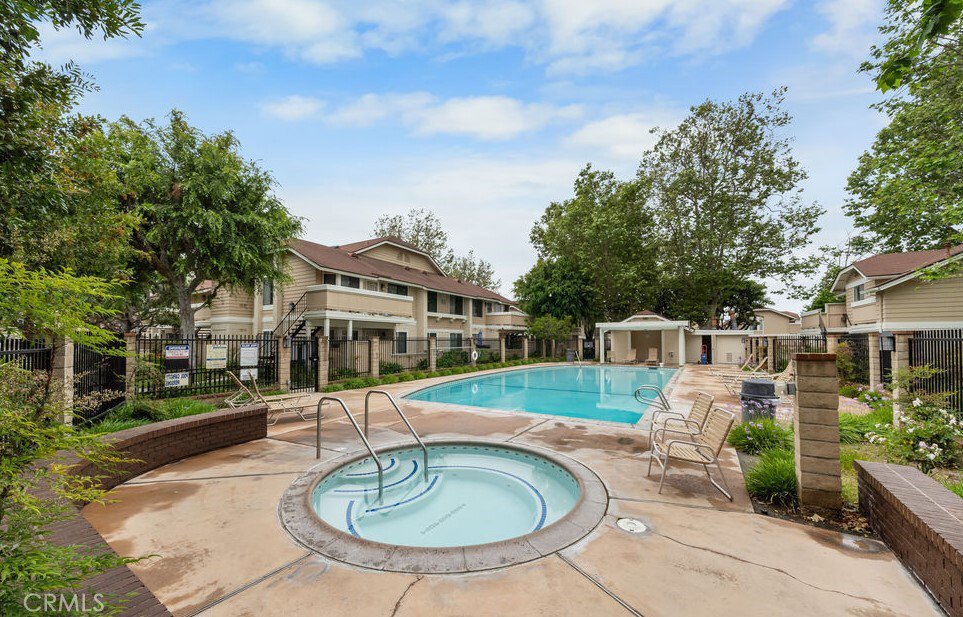
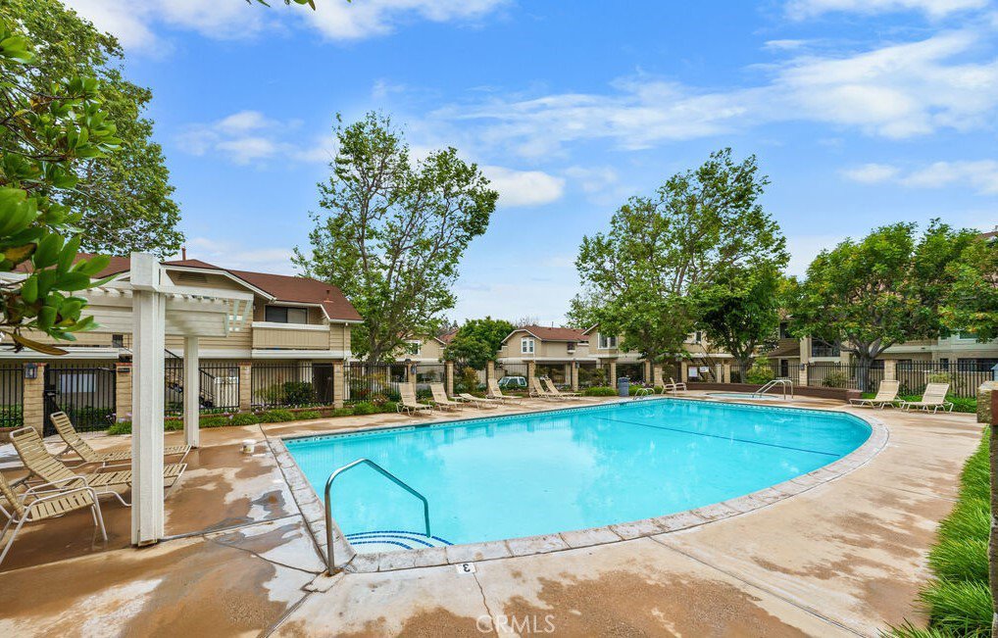

/t.realgeeks.media/resize/140x/https://u.realgeeks.media/landmarkoc/landmarklogo.png)