35 Dunn Street, Laguna Niguel, CA 92677
- $1,175,000
- 3
- BD
- 3
- BA
- 1,555
- SqFt
- List Price
- $1,175,000
- Price Change
- ▼ $20,000 1724468670
- Status
- ACTIVE
- MLS#
- PW24151705
- Year Built
- 1986
- Bedrooms
- 3
- Bathrooms
- 3
- Living Sq. Ft
- 1,555
- Lot Size
- 3,000
- Acres
- 0.07
- Lot Location
- Back Yard, Rectangular Lot, Secluded, Sprinklers Timer, Walkstreet
- Days on Market
- 42
- Property Type
- Single Family Residential
- Style
- Mediterranean
- Property Sub Type
- Single Family Residence
- Stories
- Two Levels
- Neighborhood
- , Saltaire
Property Description
A must see three bedroom, three bath home that is perfect for anyone, including an extended family or a household with roommates! Tasteful upgrades including vinyl windows, new energy efficient central heat and air, a remodeled kitchen, upgraded and remodeled baths and a complete yard renovation means you can just move in. High ceilings and ample light create an inviting and cheerful home, while inside laundry with storage areas, two car garage with a driveway and abundant street parking, offer convenience. One of the other standout features of this home is the backyard. This oasis offers endless possibilities such as an excellent space for hosting family and friends, a play area for kids and pets, a plentiful garden, or the perfect relaxation space. The seller spent over $30k installing paving systems blocks and replacing all yard drains. The hillside steps take you to a quiet seating area, but again the possibilities are endless. Think treehouse, quiet meditation area, orchard and or terraced garden! The smaller Saltaire Community is surrounded by outdoor parks and close to Chapparosa Community Park. Enjoy excellent schools, superb restaurants, shopping and a short distance to the beach. Low HOA and NO Mello Roos! All the amenities and peaceful living!
Additional Information
- HOA
- 107
- Frequency
- Monthly
- Association Amenities
- Maintenance Grounds, Trail(s)
- Appliances
- Built-In Range, Dishwasher, Disposal, Gas Range, Microwave, Refrigerator, Water To Refrigerator, Water Heater
- Pool Description
- None
- Fireplace Description
- Living Room
- Heat
- Central
- Cooling
- Yes
- Cooling Description
- Central Air
- View
- Trees/Woods
- Exterior Construction
- Stucco, Copper Plumbing
- Patio
- Brick, See Remarks
- Roof
- Tile
- Garage Spaces Total
- 2
- Sewer
- Public Sewer
- Water
- Public
- School District
- Capistrano Unified
- Interior Features
- Ceiling Fan(s), Cathedral Ceiling(s), Granite Counters, High Ceilings, In-Law Floorplan, Storage, Track Lighting, Bedroom on Main Level, Multiple Primary Suites
- Attached Structure
- Attached
- Number Of Units Total
- 1
Listing courtesy of Listing Agent: Vince Campion (vince@thecampionteam.com) from Listing Office: Coldwell Banker Realty.
Mortgage Calculator
Based on information from California Regional Multiple Listing Service, Inc. as of . This information is for your personal, non-commercial use and may not be used for any purpose other than to identify prospective properties you may be interested in purchasing. Display of MLS data is usually deemed reliable but is NOT guaranteed accurate by the MLS. Buyers are responsible for verifying the accuracy of all information and should investigate the data themselves or retain appropriate professionals. Information from sources other than the Listing Agent may have been included in the MLS data. Unless otherwise specified in writing, Broker/Agent has not and will not verify any information obtained from other sources. The Broker/Agent providing the information contained herein may or may not have been the Listing and/or Selling Agent.

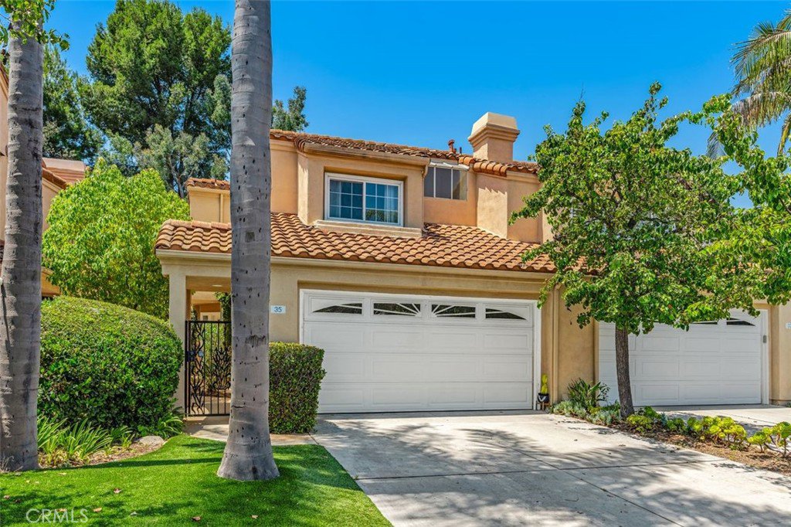







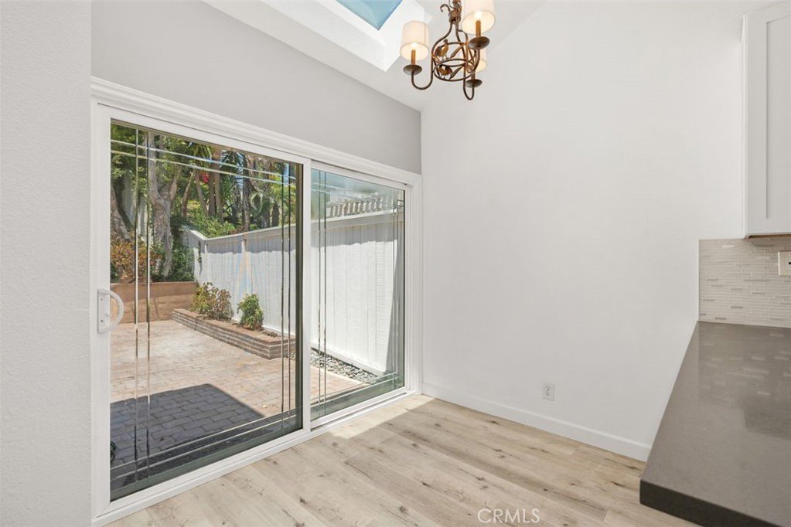


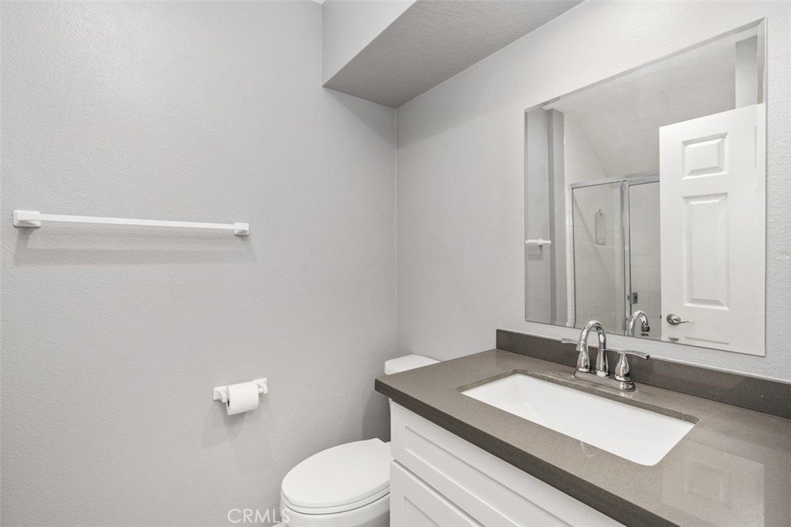




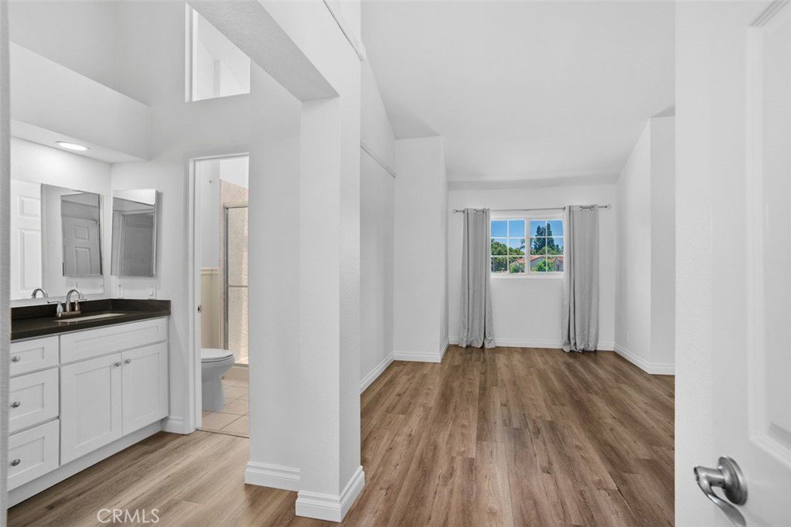

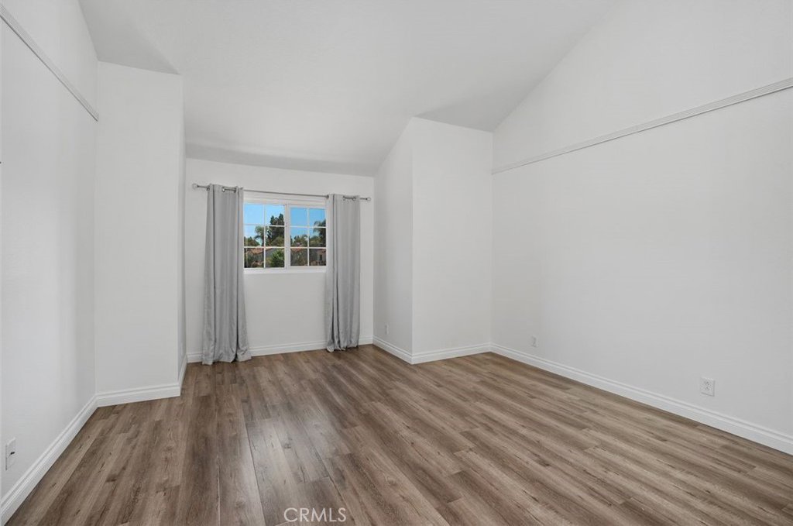

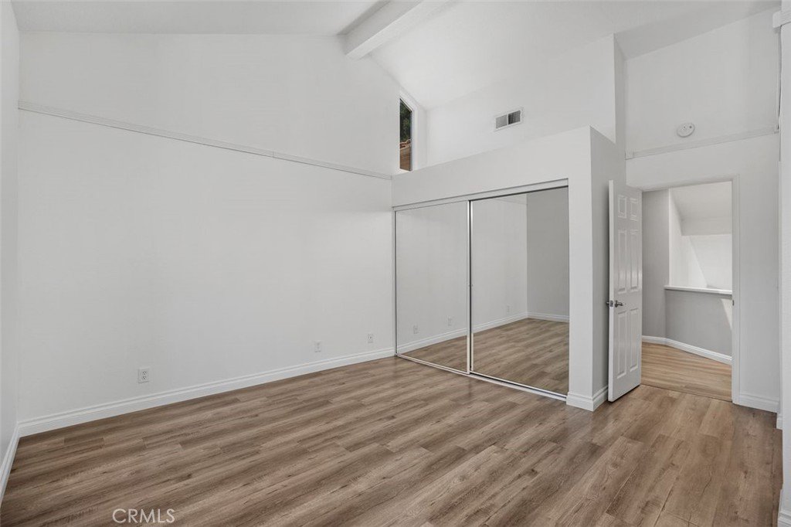



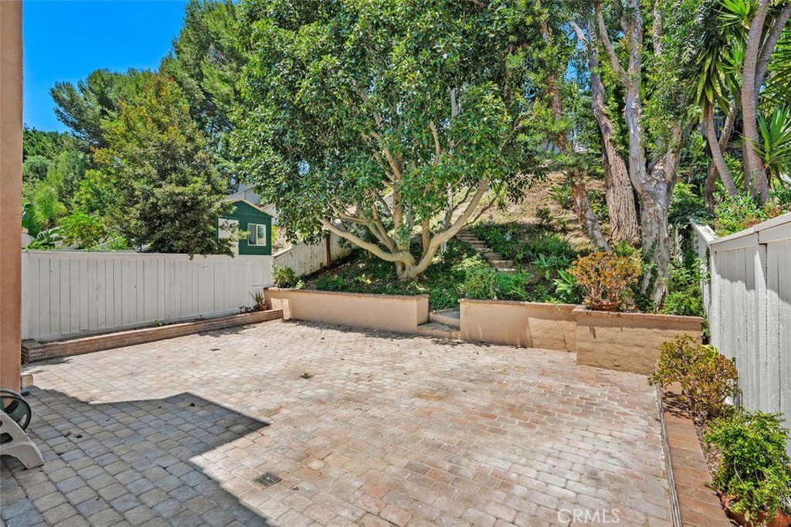
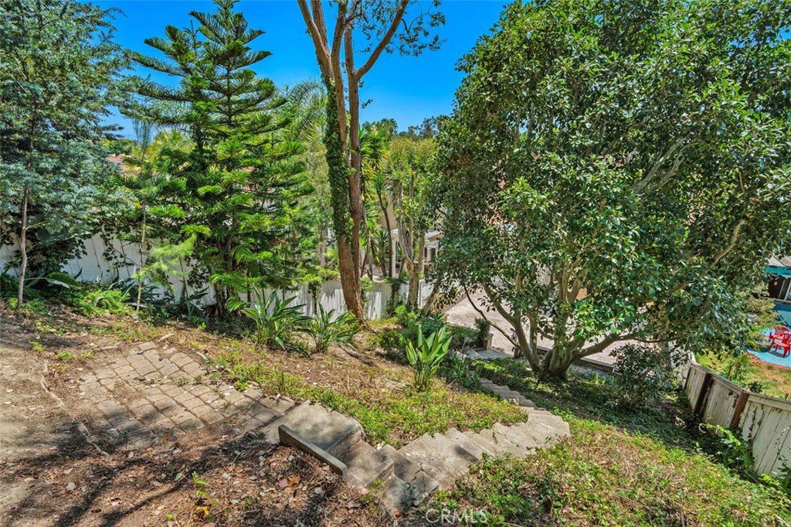


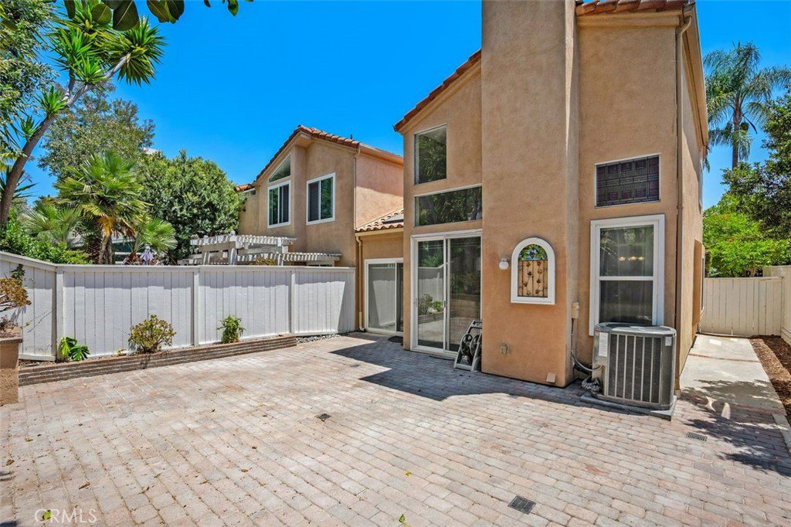

/t.realgeeks.media/resize/140x/https://u.realgeeks.media/landmarkoc/landmarklogo.png)