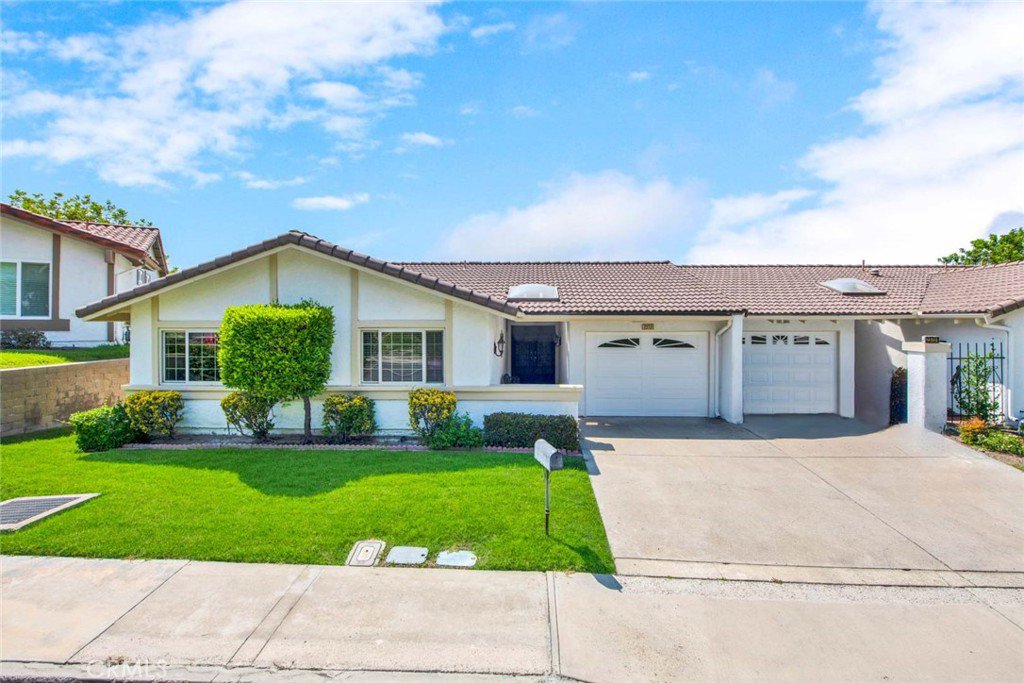23731 Via Storni, Mission Viejo, CA 92692
- $725,000
- 2
- BD
- 2
- BA
- 1,114
- SqFt
- Sold Price
- $725,000
- List Price
- $725,000
- Closing Date
- Sep 03, 2024
- Status
- CLOSED
- MLS#
- PW24151463
- Year Built
- 1973
- Bedrooms
- 2
- Bathrooms
- 2
- Living Sq. Ft
- 1,114
- Lot Size
- 2,769
- Acres
- 0.06
- Lot Location
- Back Yard, Greenbelt, Lawn, Yard
- Days on Market
- 5
- Property Type
- Single Family Residential
- Property Sub Type
- Single Family Residence
- Stories
- One Level
- Neighborhood
- Casta Del Sol - Pud (Cs)
Property Description
Welcome to 23731 Via Storni, A Move-In Ready Home Located in the Gated 55+ Casta Del Sol Community of Mission Viejo. This Single Level Dream Home Features Two Bedrooms, Two Bathrooms, Newer Water Heater, and Beautiful Views. The Dining Room Features Backyard Access and Opens to the Kitchen, Perfect for Entertaining. The Kitchen Enjoys Recessed Lighting and Backyard Views. The Spacious Family Room Showcases a Cozy Fireplace, Vaulted Ceiling, and Backyard Access. The Master Suite Includes an En-Suite Bathroom with Makeup Vanity and Remodeled Walk-In Shower. Enjoy the Serene Backyard, Opening Directly to the Greenbelt and Showcasing Unobstructed Views of the Hills and City Lights. Direct Access Garage with Built-In Cabinets. Community Amenities Include Twenty-Four Hour Guard Gate, Pool/Spa, Gym, Pickleball Courts, Putting Green, Sport Courts, Library, Clubhouses, Multiple Clubs and Organizations, & More! Minutes from Oso Creek Golf Course, Lake Mission Viejo, and Aurora Park. Short Drive to Beaches, World Class Restaurants, Shopping, and Entertainment. Easy Access to the 5/405 Freeways and 73/241 Toll Roads. 23731 Via Storni is a Must See!
Additional Information
- HOA
- 574
- Frequency
- Monthly
- Second HOA
- $170
- Association Amenities
- Clubhouse, Sport Court, Fitness Center, Pickleball, Pool, Guard, Spa/Hot Tub, Tennis Court(s)
- Appliances
- Dishwasher, Electric Cooktop, Microwave
- Pool Description
- Community, In Ground, Association
- Fireplace Description
- Family Room
- Heat
- Central
- Cooling
- Yes
- Cooling Description
- Central Air
- View
- City Lights, Hills
- Patio
- Covered, Patio
- Garage Spaces Total
- 1
- Sewer
- Public Sewer
- Water
- Public
- School District
- Capistrano Unified
- Elementary School
- Castille
- Middle School
- Fred Newhart
- High School
- Capistrano Valley
- Interior Features
- Ceiling Fan(s), Cathedral Ceiling(s), Recessed Lighting, All Bedrooms Down, Bedroom on Main Level, Main Level Primary
- Attached Structure
- Attached
- Number Of Units Total
- 1
Listing courtesy of Listing Agent: John Katnik (offer@kbre.com) from Listing Office: Katnik Brothers R.E. Services.
Listing sold by Kai Steijn from eXp Realty of California Inc
Mortgage Calculator
Based on information from California Regional Multiple Listing Service, Inc. as of . This information is for your personal, non-commercial use and may not be used for any purpose other than to identify prospective properties you may be interested in purchasing. Display of MLS data is usually deemed reliable but is NOT guaranteed accurate by the MLS. Buyers are responsible for verifying the accuracy of all information and should investigate the data themselves or retain appropriate professionals. Information from sources other than the Listing Agent may have been included in the MLS data. Unless otherwise specified in writing, Broker/Agent has not and will not verify any information obtained from other sources. The Broker/Agent providing the information contained herein may or may not have been the Listing and/or Selling Agent.

/t.realgeeks.media/resize/140x/https://u.realgeeks.media/landmarkoc/landmarklogo.png)