32403 Old Sage Drive, San Juan Capistrano, CA 92675
- $2,158,000
- 4
- BD
- 4
- BA
- 2,630
- SqFt
- List Price
- $2,158,000
- Status
- ACTIVE
- MLS#
- PW24149580
- Year Built
- 2022
- Bedrooms
- 4
- Bathrooms
- 4
- Living Sq. Ft
- 2,630
- Lot Size
- 8,308
- Acres
- 0.19
- Lot Location
- Gentle Sloping, Sprinklers In Rear, Sprinklers In Front, Landscaped, Near Park, Sprinklers Timer, Sprinkler System, Sloped Up, Yard
- Days on Market
- 46
- Property Type
- Single Family Residential
- Style
- Traditional
- Property Sub Type
- Single Family Residence
- Stories
- Two Levels
Property Description
Discover this exquisite newly built home in The Farm by Lennar, completed in 2022. Embracing a modern farm-style aesthetic, this residence features owned solar with a Tesla power wall, along with a ground-level bedroom and full bath. Builder upgrades abound, from engineered hardwood floors to designer tile and kitchen backsplash. Custom light fixtures, designer paint, and custom shades enhance every room, while the open floor plan, high ceilings, and recessed lighting create an expansive and bright atmosphere. Outside, no detail was overlooked in the landscape and hardscape design, showcasing drought-tolerant landscaping, artificial turf, and elegant stone pavers. Positioned on a premium lot with a lengthy driveway, the property boasts a wrap-around yard with a lush turf lawn. The heart of the home is the kitchen, where a grand island overlooks the living room and features top-of-the-line appliances including a 6-burner Wolf stove. A bifold sliding door opens the kitchen seamlessly to the backyard, perfect for entertaining. Enjoy alfresco dining under the covered patio. Ideal for guests or a home office, the ground level offers a bedroom and full bath, while upstairs, three additional bedrooms, including the primary suite, each boast their own ensuite bathroom. A spacious laundry room upstairs includes ample cabinetry for storage. The primary ensuite is a sanctuary with a luxurious soaking tub, dual sinks, a grand walk-in shower, walk-in closet, and private toilet room. Additional features include an attached 2-car garage with 220V for electric vehicle charging and direct access to a convenient mudroom. The Farm community offers suburban living at its finest, with amenities such as a pool, spa, BBQ areas, tot lot, and a half-acre park. Located near Downtown San Juan, Dana Point, Doheny State Beach, Trader Joe's, and easy access to the 5 FWY, this home presents a lifestyle of comfort and convenience.
Additional Information
- HOA
- 199
- Frequency
- Monthly
- Association Amenities
- Controlled Access, Dog Park, Horse Trails, Management, Barbecue, Picnic Area, Playground, Pool, Spa/Hot Tub
- Appliances
- 6 Burner Stove, Convection Oven, Double Oven, Dishwasher, Gas Cooktop, Gas Oven, High Efficiency Water Heater, Microwave, Refrigerator, Tankless Water Heater, Vented Exhaust Fan, Water Heater
- Pool Description
- Community, Heated, In Ground, Lap, Association
- Heat
- Central
- Cooling
- Yes
- Cooling Description
- Central Air
- View
- Hills
- Exterior Construction
- Drywall
- Patio
- Concrete, Open, Patio
- Roof
- Tile
- Garage Spaces Total
- 2
- Sewer
- Public Sewer
- School District
- Capistrano Unified
- Elementary School
- Capistrano
- Interior Features
- Open Floorplan, Pantry, Recessed Lighting, Unfurnished, Bedroom on Main Level, Primary Suite, Walk-In Closet(s)
- Attached Structure
- Detached
- Number Of Units Total
- 169
Listing courtesy of Listing Agent: Manny Harwil (manny@harwilrealestate.com) from Listing Office: Harwil Real Estate.
Mortgage Calculator
Based on information from California Regional Multiple Listing Service, Inc. as of . This information is for your personal, non-commercial use and may not be used for any purpose other than to identify prospective properties you may be interested in purchasing. Display of MLS data is usually deemed reliable but is NOT guaranteed accurate by the MLS. Buyers are responsible for verifying the accuracy of all information and should investigate the data themselves or retain appropriate professionals. Information from sources other than the Listing Agent may have been included in the MLS data. Unless otherwise specified in writing, Broker/Agent has not and will not verify any information obtained from other sources. The Broker/Agent providing the information contained herein may or may not have been the Listing and/or Selling Agent.



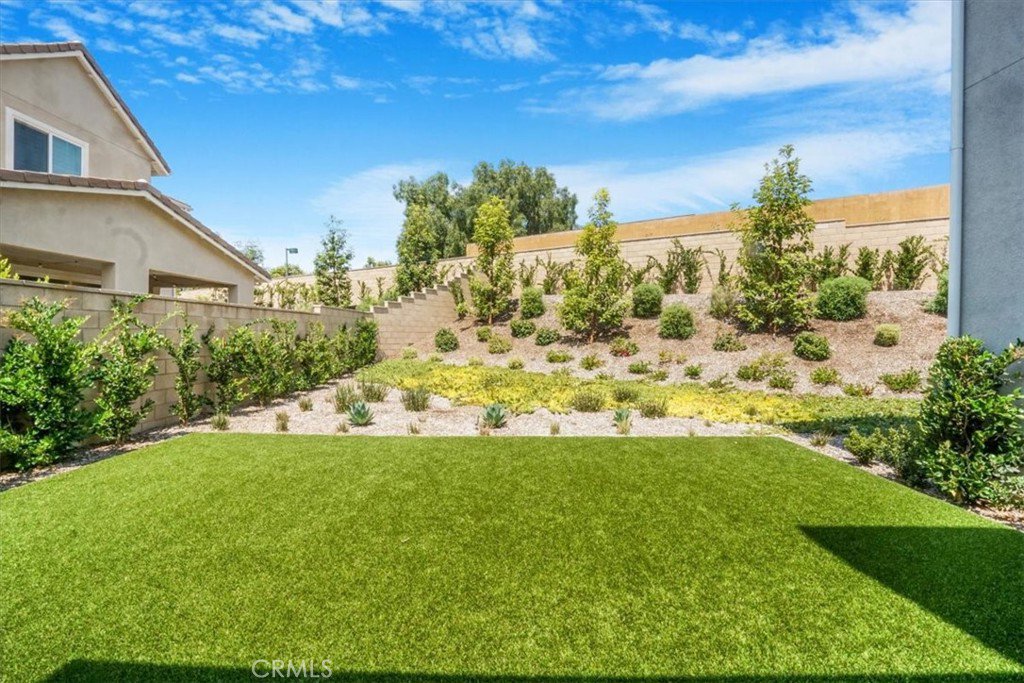










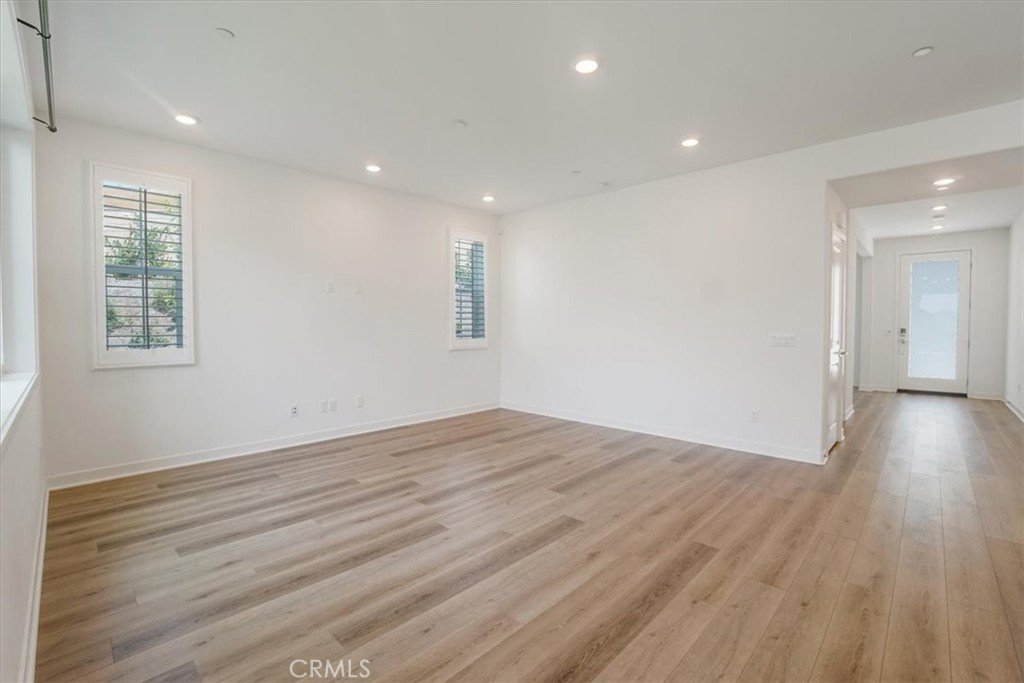








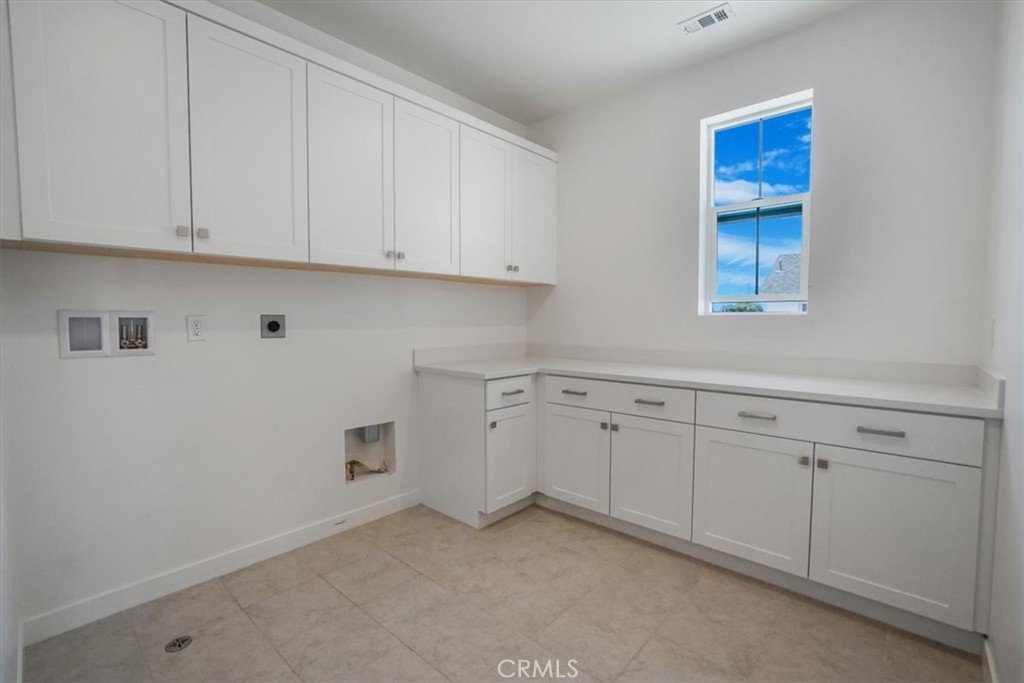

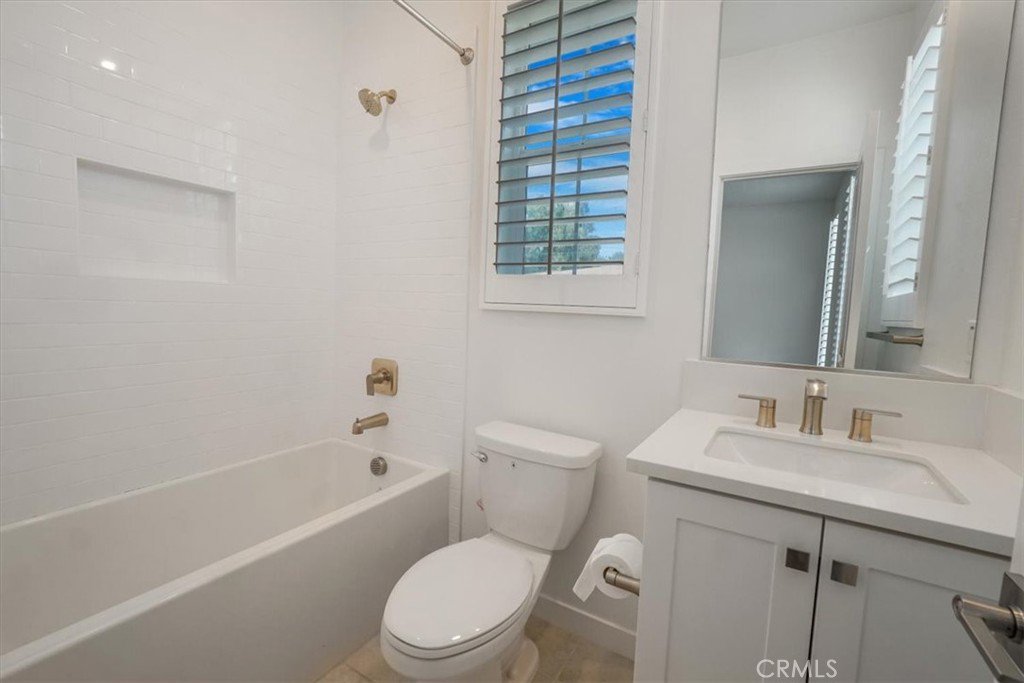
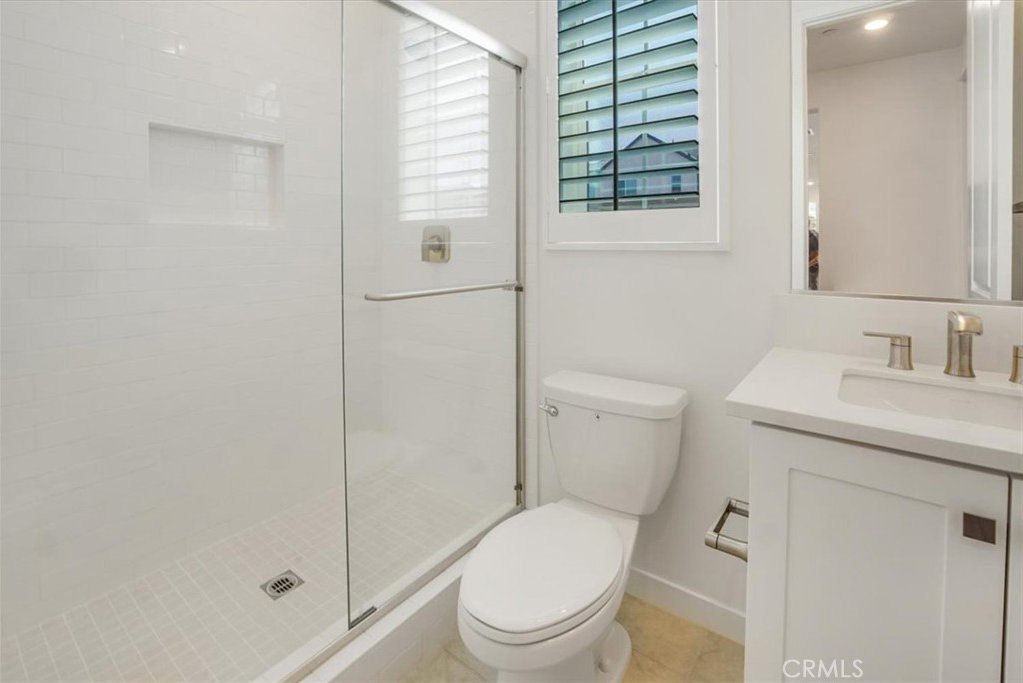











/t.realgeeks.media/resize/140x/https://u.realgeeks.media/landmarkoc/landmarklogo.png)