8578 Chapman Avenue Unit C, Stanton, CA 90680
- $598,000
- 2
- BD
- 3
- BA
- 1,168
- SqFt
- List Price
- $598,000
- Status
- PENDING
- MLS#
- PW24149215
- Year Built
- 1983
- Bedrooms
- 2
- Bathrooms
- 3
- Living Sq. Ft
- 1,168
- Days on Market
- 11
- Property Type
- Condo
- Property Sub Type
- Condominium
- Stories
- Two Levels
Property Description
BACK ON MARKET! ANOTHERS BIYERS LOSS CAN BE YPUR GAIN! Welcome home to this perfectly appointed dual primary suite townhouse inside the gated community of Chapman Villas. Immediately upon driving in through the secure gated entrance, you will notice how well-maintained the community is and be pleased to find that each unit has a two-car garage that accesses the unit via the private patio between the garage and the unit. Imagine relaxing around the cozy living room or entertaining your guest in the spacious kitchen and dining room. In this two-story townhouse, the first floor also includes a half bath perfect for guest use. On the second floor, you will find two massive primary suites, each with vaulted ceilings, ceiling fans, TWO closets, and a private attached ensuite bathroom. Off the dining room through the custom sliding glass door is a quaint patio that is the perfect place to relax after a long day. This flexible floorplan would be perfect as a primary residence or investment property, as the dual primary suites make for the ideal housemate setup. On hot summer days, the central air conditioning will keep you cool. Chapman Villas has low HOA dues and yet includes many sought-after amenities, including green belts, secure access, and a pool and spa. This property is a stone's throw from the exciting Rodeo 39 and Stanton Central Park, a mere minutes' drive to the 22 freeway, making commuting easy. Turnkey and move-in ready, imagine making 8578 Chapman Ave Unit C into your new dream home.
Additional Information
- HOA
- 340
- Frequency
- Monthly
- Association Amenities
- Maintenance Grounds, Pool, Spa/Hot Tub, Trash
- Appliances
- Gas Oven
- Pool Description
- Association
- Fireplace Description
- Family Room
- Heat
- Central
- Cooling
- Yes
- Cooling Description
- Central Air
- View
- Park/Greenbelt
- Garage Spaces Total
- 2
- Sewer
- Public Sewer
- Water
- Public
- School District
- Garden Grove Unified
- Interior Features
- Ceiling Fan(s), Solid Surface Counters, All Bedrooms Up
- Attached Structure
- Attached
- Number Of Units Total
- 1
Listing courtesy of Listing Agent: Laura Rose (laura@laurarosehomes.com) from Listing Office: eXp Realty of California Inc.
Mortgage Calculator
Based on information from California Regional Multiple Listing Service, Inc. as of . This information is for your personal, non-commercial use and may not be used for any purpose other than to identify prospective properties you may be interested in purchasing. Display of MLS data is usually deemed reliable but is NOT guaranteed accurate by the MLS. Buyers are responsible for verifying the accuracy of all information and should investigate the data themselves or retain appropriate professionals. Information from sources other than the Listing Agent may have been included in the MLS data. Unless otherwise specified in writing, Broker/Agent has not and will not verify any information obtained from other sources. The Broker/Agent providing the information contained herein may or may not have been the Listing and/or Selling Agent.
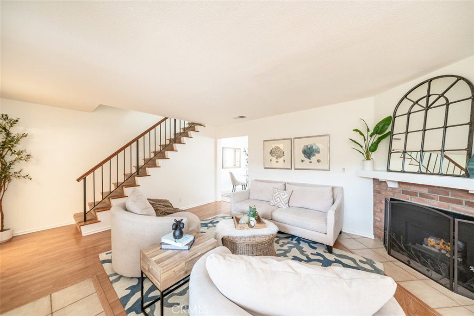
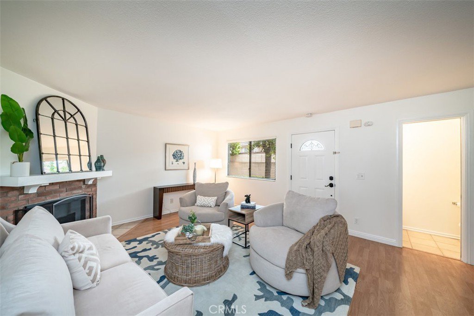

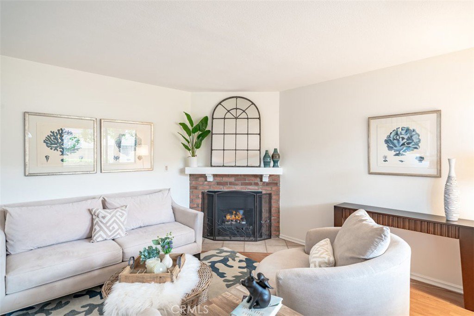

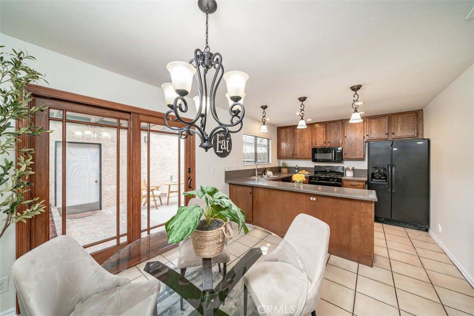
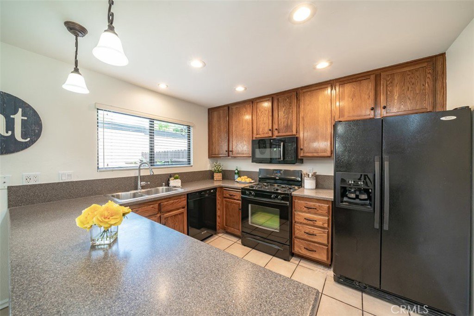

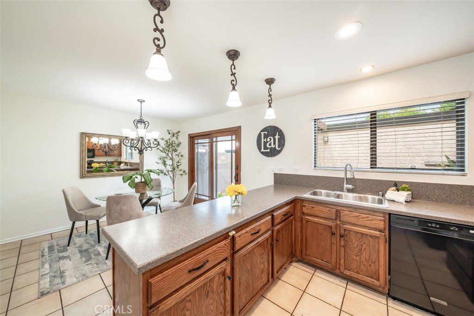
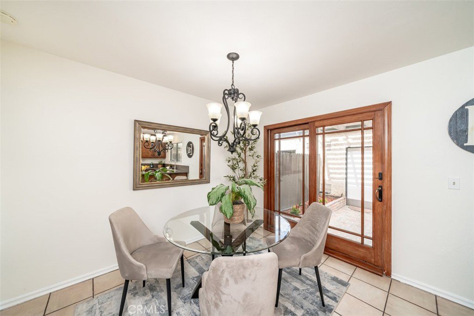
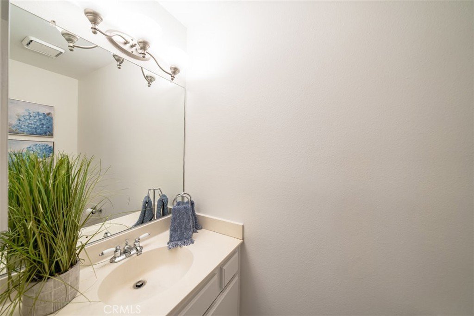

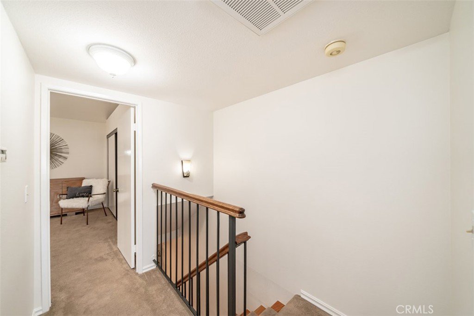
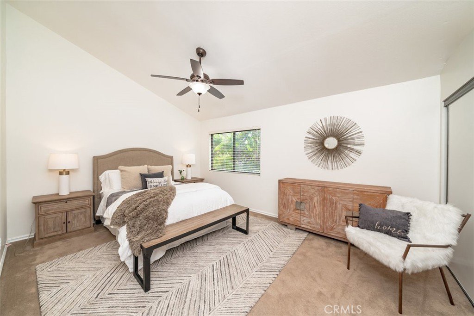
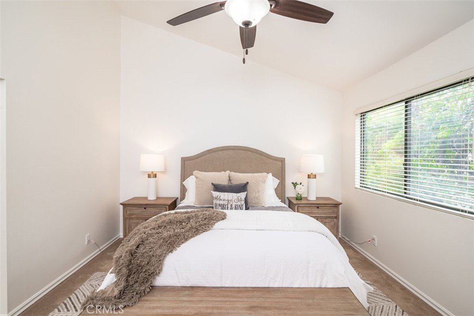

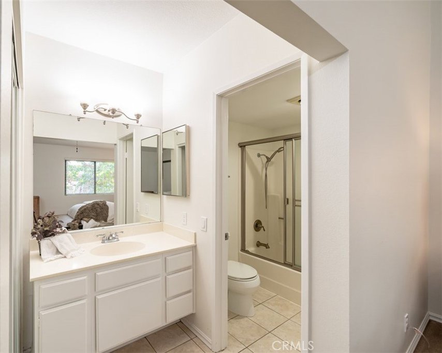


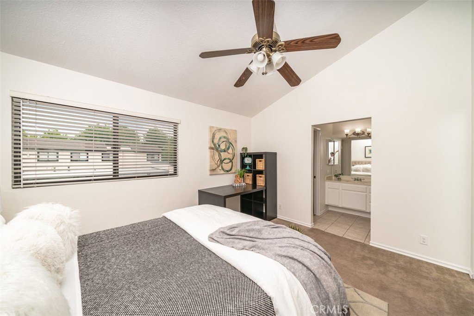

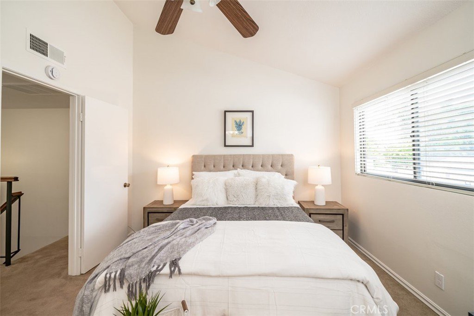

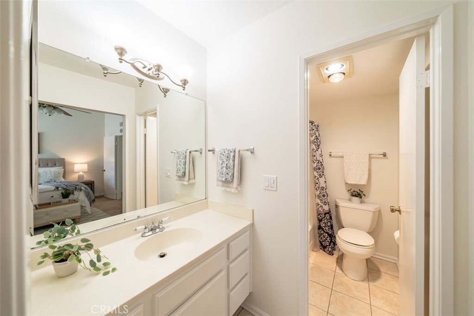


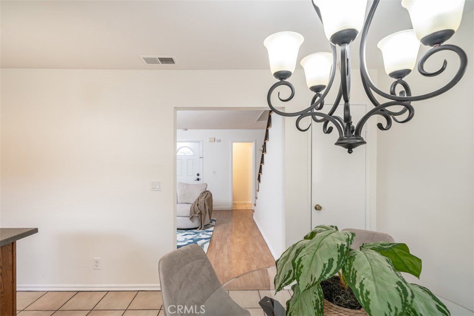

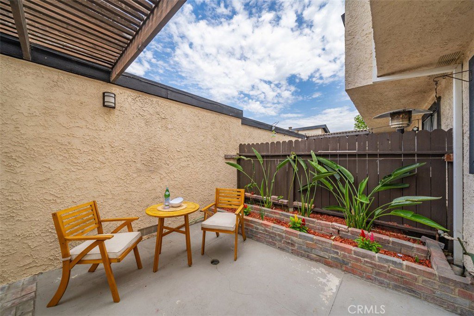



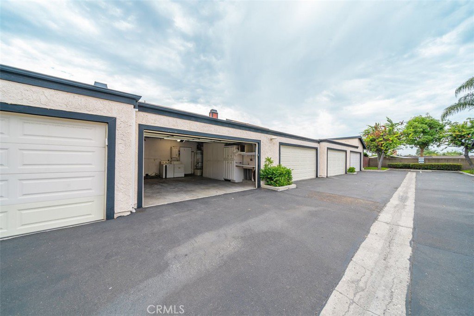
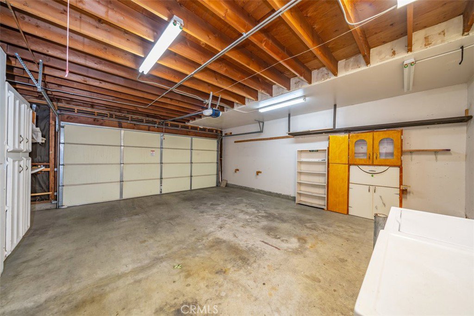

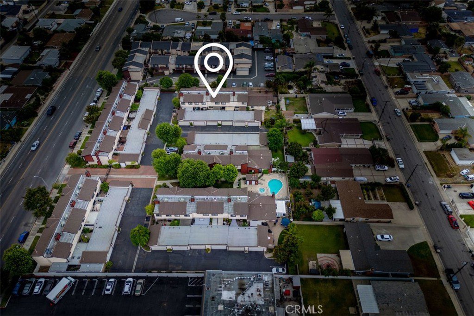
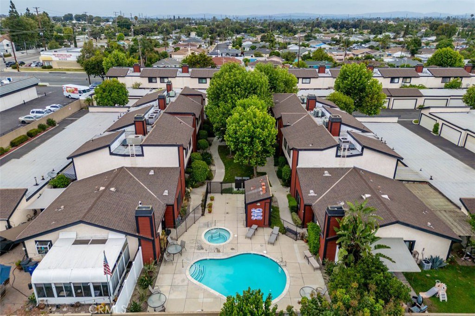


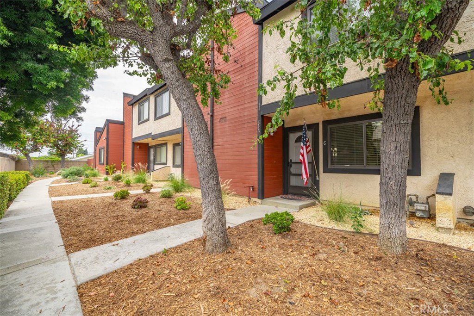
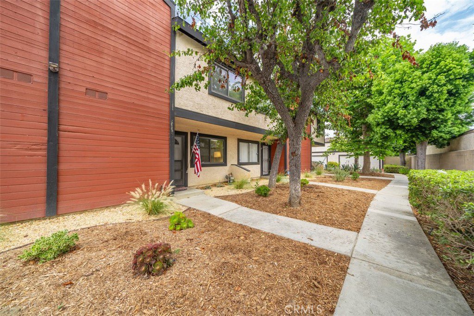
/t.realgeeks.media/resize/140x/https://u.realgeeks.media/landmarkoc/landmarklogo.png)