5 Winston Drive, Coto De Caza, CA 92679
- $5,825,888
- 5
- BD
- 5
- BA
- 5,684
- SqFt
- List Price
- $5,825,888
- Status
- ACTIVE
- MLS#
- PW24140582
- Year Built
- 2000
- Bedrooms
- 5
- Bathrooms
- 5
- Living Sq. Ft
- 5,684
- Lot Size
- 45,346
- Acres
- 1.04
- Lot Location
- 0-1 Unit/Acre, Back Yard, Cul-De-Sac, Front Yard, Garden, Sprinklers In Rear, Sprinklers In Front, Lawn, Lot Over 40000 Sqft, Landscaped, Near Park, Ranch, Sprinklers Timer, Sprinkler System, Yard
- Days on Market
- 54
- Property Type
- Single Family Residential
- Property Sub Type
- Single Family Residence
- Stories
- One Level
Property Description
Situated in the most exceptional location in the prestigious Weatherly's neighborhood, this home allows you to breathe crisp air and take in unobstructed views showcasing the unique beauty of Coto de Caza, this SINGLE-STORY Modern Ranch home epitomizes luxury living. An Entertainer's Dream! From its freshly painted exterior to the meticulously designed interior, every detail exudes sophistication. The grand entrance, adorned with stone pavers, sets the stage for the elegance within. Inside, the home boasts 4 bedrooms, plus an office, a transformed library-turned-game room, a spacious living & dining room with linear fireplace, and a fully remodeled chefs' dream kitchen featuring all new Viking appliances, 4 ovens, custom-built wine cellar and cabinets complete with pull out rev-a-shelf system, as well as an adjacent great room with an incredible media center, including surround sound and speakers throughout the home. Every bedroom boasts its own gorgeous ensuite bathroom. A beautiful horseshoe shaped lot is a paradise of recreation, including a fully functioning outdoor kitchen, resort-like pool, putting green, and pickleball court. Imagine the memories you will create with family and friends! Enthusiasts of sustainable living will appreciate the beautiful vegetable garden. The property is equipped with solar panels that are paid for, updated HVAC, and various energy-efficient features, ensuring both elegance and efficiency. Living in Coto de Caza extends the experience, offering access to equestrian activities, hiking trails, private golf courses, sports courts and more upscale amenities, creating a seamless blend of luxury, community, and indoor-outdoor living. This residence is SPECIAL and there is nothing else like it on the market in Coto. It is not just a home; it's a lifestyle crafted for the discerning homeowner.
Additional Information
- HOA
- 312
- Frequency
- Monthly
- Association Amenities
- Clubhouse, Controlled Access, Sport Court, Dog Park, Fire Pit, Golf Course, Maintenance Grounds, Horse Trails, Meeting/Banquet/Party Room, Outdoor Cooking Area, Barbecue, Picnic Area, Playground, Pickleball, Pool, Guard, Spa/Hot Tub, Security, Tennis Court(s), Trail(s)
- Appliances
- 6 Burner Stove, Convection Oven, Double Oven, Dishwasher, ENERGY STAR Qualified Appliances, Exhaust Fan, Freezer, Gas Cooktop, Disposal, Gas Oven, Gas Range, Gas Water Heater, Indoor Grill, Ice Maker, Microwave, Refrigerator, Range Hood, Self Cleaning Oven, Water To Refrigerator, Water Heater, Water Purifier
- Pool
- Yes
- Pool Description
- Heated, In Ground, Pebble, Permits, Private, Association
- Fireplace Description
- Family Room, Gas, Gas Starter, Living Room, Primary Bedroom
- Heat
- Central, ENERGY STAR Qualified Equipment, Fireplace(s), High Efficiency, Solar
- Cooling
- Yes
- Cooling Description
- Central Air, ENERGY STAR Qualified Equipment, Gas, High Efficiency
- View
- City Lights, Hills, Neighborhood, Panoramic
- Exterior Construction
- Blown-In Insulation, Drywall, Stone, Stucco
- Patio
- Covered, Patio, Rooftop
- Roof
- Tile
- Garage Spaces Total
- 4
- Sewer
- Public Sewer
- Water
- Public
- School District
- Capistrano Unified
- Interior Features
- Beamed Ceilings, Built-in Features, Crown Molding, Cathedral Ceiling(s), High Ceilings, Open Floorplan, Pantry, Pull Down Attic Stairs, Paneling/Wainscoting, Quartz Counters, Recessed Lighting, Storage, Wired for Sound, All Bedrooms Down, Bedroom on Main Level, Main Level Primary, Primary Suite, Walk-In Pantry, Wine Cellar, Walk-In Closet(s)
- Attached Structure
- Detached
- Number Of Units Total
- 1
Listing courtesy of Listing Agent: Vicki Meyer (vicki@thelanagangroup.com) from Listing Office: Seven Gables Real Estate.
Mortgage Calculator
Based on information from California Regional Multiple Listing Service, Inc. as of . This information is for your personal, non-commercial use and may not be used for any purpose other than to identify prospective properties you may be interested in purchasing. Display of MLS data is usually deemed reliable but is NOT guaranteed accurate by the MLS. Buyers are responsible for verifying the accuracy of all information and should investigate the data themselves or retain appropriate professionals. Information from sources other than the Listing Agent may have been included in the MLS data. Unless otherwise specified in writing, Broker/Agent has not and will not verify any information obtained from other sources. The Broker/Agent providing the information contained herein may or may not have been the Listing and/or Selling Agent.




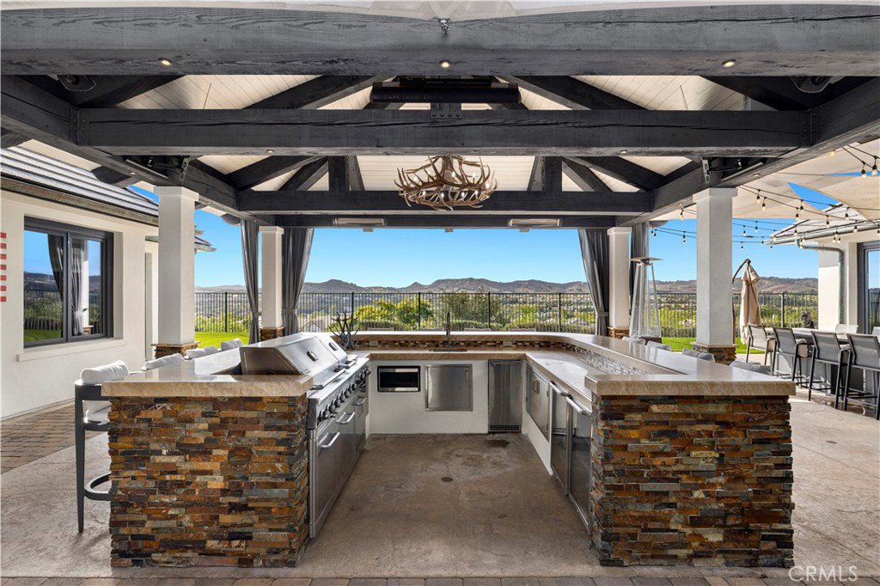

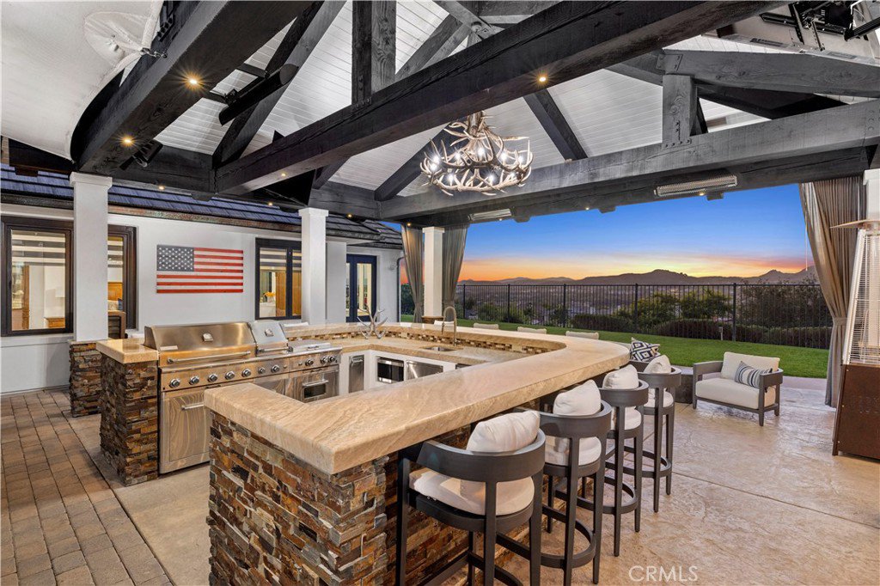

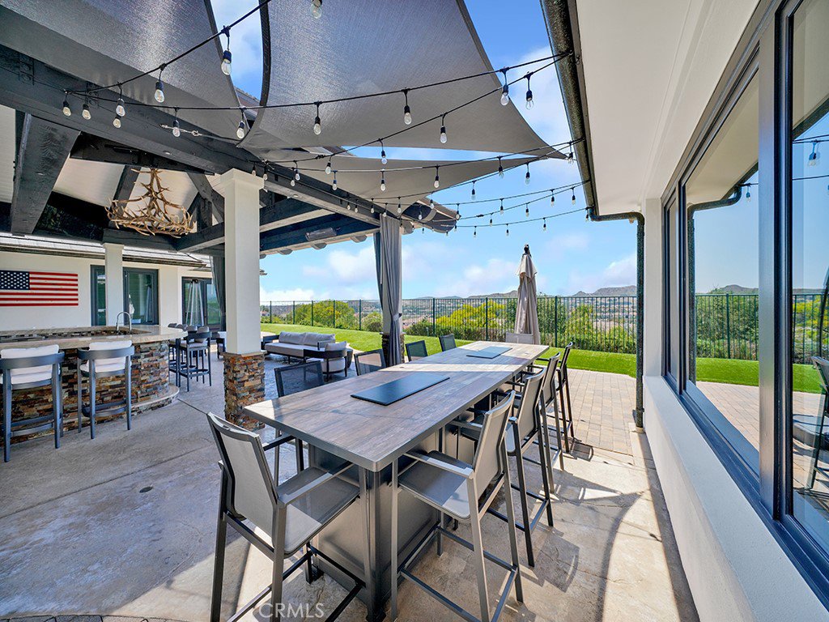
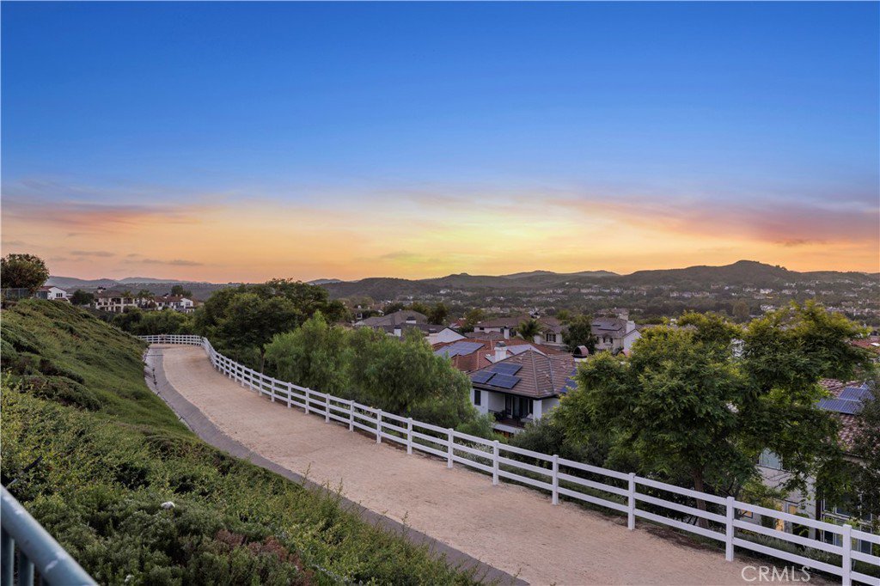









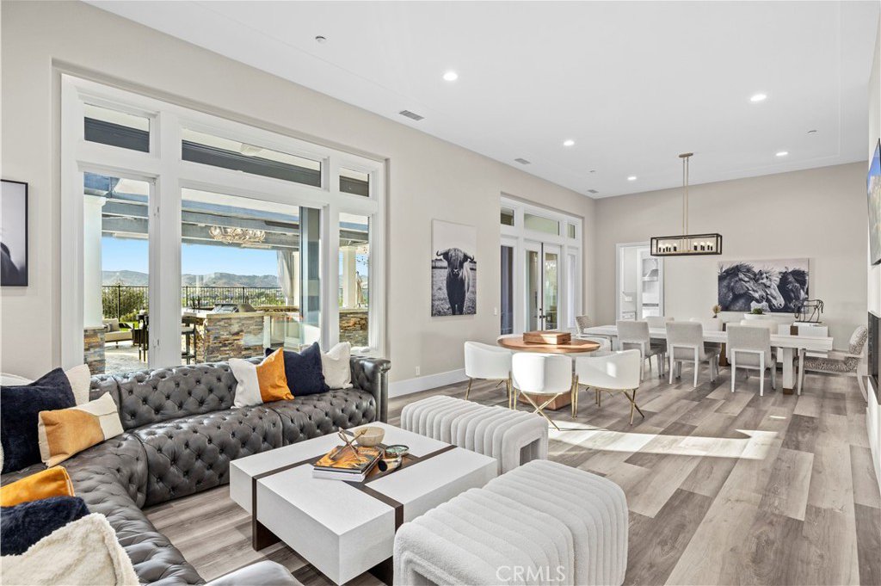

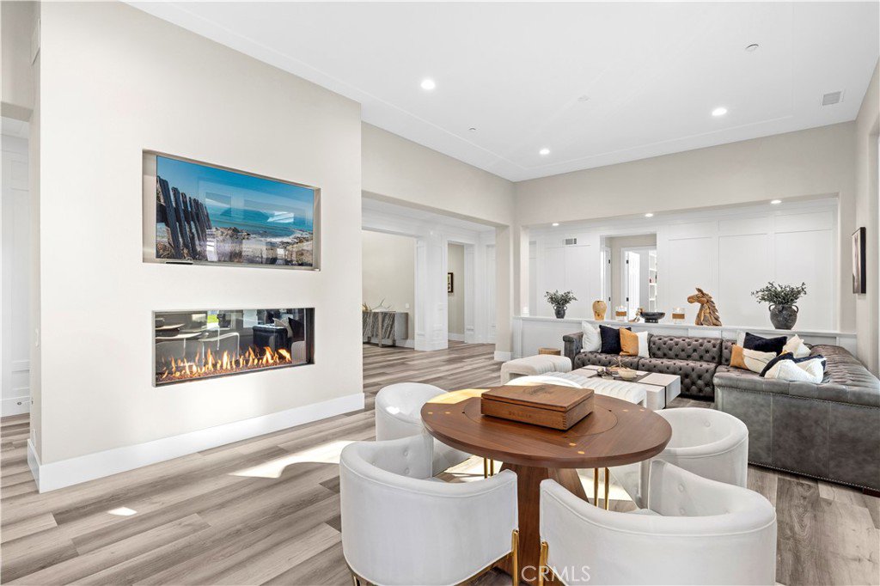




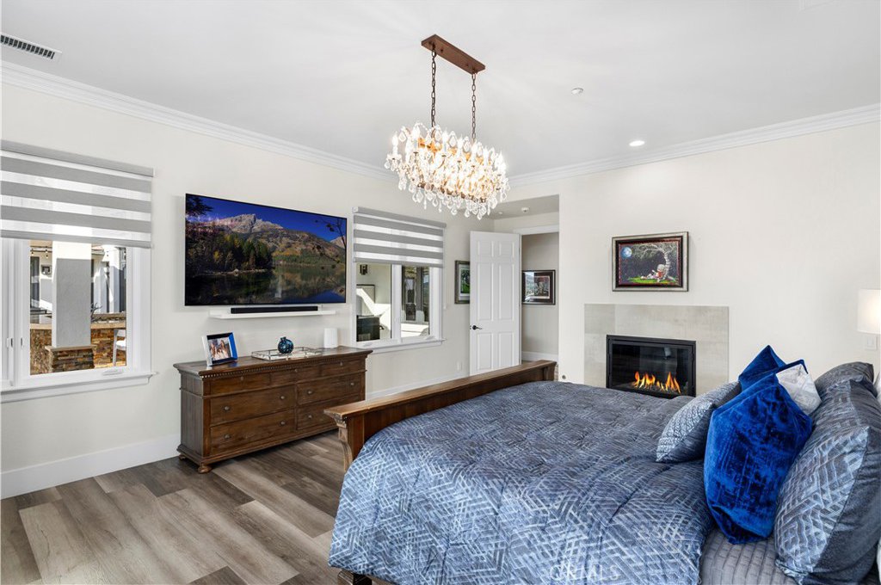



















/t.realgeeks.media/resize/140x/https://u.realgeeks.media/landmarkoc/landmarklogo.png)