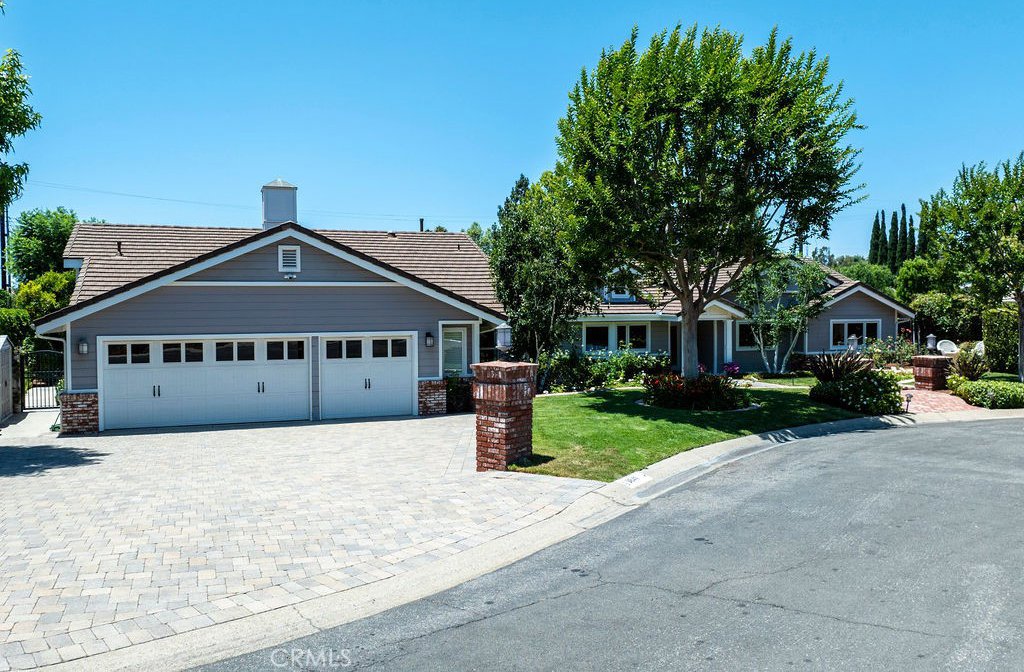9841 BRILEY Way, Villa Park, CA 92861
- $3,500,000
- 5
- BD
- 5
- BA
- 5,000
- SqFt
- Sold Price
- $3,500,000
- List Price
- $3,598,000
- Closing Date
- Aug 26, 2024
- Status
- CLOSED
- MLS#
- PW24132386
- Year Built
- 1962
- Bedrooms
- 5
- Bathrooms
- 5
- Living Sq. Ft
- 5,000
- Lot Size
- 20,276
- Acres
- 0.47
- Lot Location
- 2-5 Units/Acre, Cul-De-Sac, Sprinklers In Rear, Sprinklers In Front, Level, Paved, Sprinklers Timer, Sprinklers On Side
- Days on Market
- 20
- Property Type
- Single Family Residential
- Style
- Craftsman, Traditional
- Property Sub Type
- Single Family Residence
- Stories
- One Level
- Neighborhood
- , Other
Property Description
Welcome to one of the most coveted cul de sac location opportunities to hit the market this year. This truly exquisite SINGLE STORY 5000 s.f. traditional estate represents the modern residential dream. Situated on a sprawling, roughly half-acre, lot at the end of one of the most sought-after streets in Villa Park, this lux estate exudes quality and charm. Enter through custom glass front doors into a beautiful view of the dining room overlooking the lush landscape of the back yard through clear pane French doors. One immediately notes the beautifully maintained distressed engineered hardwood floors, custom crown and base, recessed lighting, and immaculate attention to detail. The culinary dream kitchen is massive with a huge island and elevated bar seating, custom cabinets, double bullnosed granite counters, high end SS appliances, bay window, surplus counter space, stone backsplash, and impressive SS fridge and freezer. The living room is conveniently located with open concept to the kitchen which lends perfectly to entertainment. Framed w/ a large stone fireplace, this room is perfect for family gatherings or quiet cozy nights. With clear pane French doors to the incredible back yard, it sets up perfectly for indoor/outdoor living. The heart of the home is the massive bonus room finished with exposed beam cathedral ceilings, wet bar, custom built in entertainment center and two sets of clear pane French doors that open to the resort style pool and spa. The dining room is HUGE w/ room for 12-person table and boasts its own travertine finished carpentry fireplace. Master suite is a gem, w/ spacious entry, coffered ceilings, cozy fireplace, huge walk-in closet, separate his and her vanities, soaking tub, two-person walk in shower, spacious retreat, and private water closet w/ separate vanity and sink. The yard is the benchmark for casual California outdoor living, complete w/ huge paver patio, sparkling pool and elevated spa, built in BBQ island with raised bar top seating and impressive 4 layer bullnosed granite tops. All rooms off the back have French Door access to the backyard, and there is easy access to almost every entertainment room in the house. Huge RV access off the back Alice Street. Other features include ensuite secondary bedrooms, 3 car finished garage, recessed lighting, high end aluminum clad windows and doors, Walk in Pantry, walk in wine room, spacious bedroom/office, custom finished bathrooms, and so much more.
Additional Information
- Appliances
- 6 Burner Stove, Convection Oven, Dishwasher, Freezer, Gas Cooktop, Disposal, Gas Oven, Microwave, Refrigerator, Range Hood
- Pool
- Yes
- Pool Description
- Gunite, Heated, In Ground, Pebble, Private
- Fireplace Description
- Electric, Gas, Living Room, Primary Bedroom, Wood Burning
- Heat
- Forced Air, Natural Gas
- Cooling
- Yes
- Cooling Description
- Central Air, Dual
- View
- None
- Exterior Construction
- Brick, Concrete, Copper Plumbing
- Patio
- Stone, See Remarks
- Roof
- Concrete, Tile
- Garage Spaces Total
- 3
- Sewer
- Sewer Tap Paid
- Water
- Public
- School District
- Orange Unified
- Elementary School
- Villa Park
- Middle School
- Cerro Villa
- High School
- Villa Park
- Interior Features
- Beamed Ceilings, Wet Bar, Built-in Features, Block Walls, Crown Molding, Cathedral Ceiling(s), Granite Counters, Open Floorplan, Pantry, Recessed Lighting, Storage, Bar, All Bedrooms Down, Bedroom on Main Level, Dressing Area, Entrance Foyer, Main Level Primary, Primary Suite, Walk-In Pantry, Walk-In Closet(s)
- Attached Structure
- Detached
- Number Of Units Total
- 1
Listing courtesy of Listing Agent: Hillary Thomas (hillary@thomasrealestategroup.com) from Listing Office: Thomas Real Estate Group.
Listing sold by Holly Wiemann from Douglas Elliman Of California
Mortgage Calculator
Based on information from California Regional Multiple Listing Service, Inc. as of . This information is for your personal, non-commercial use and may not be used for any purpose other than to identify prospective properties you may be interested in purchasing. Display of MLS data is usually deemed reliable but is NOT guaranteed accurate by the MLS. Buyers are responsible for verifying the accuracy of all information and should investigate the data themselves or retain appropriate professionals. Information from sources other than the Listing Agent may have been included in the MLS data. Unless otherwise specified in writing, Broker/Agent has not and will not verify any information obtained from other sources. The Broker/Agent providing the information contained herein may or may not have been the Listing and/or Selling Agent.

/t.realgeeks.media/resize/140x/https://u.realgeeks.media/landmarkoc/landmarklogo.png)