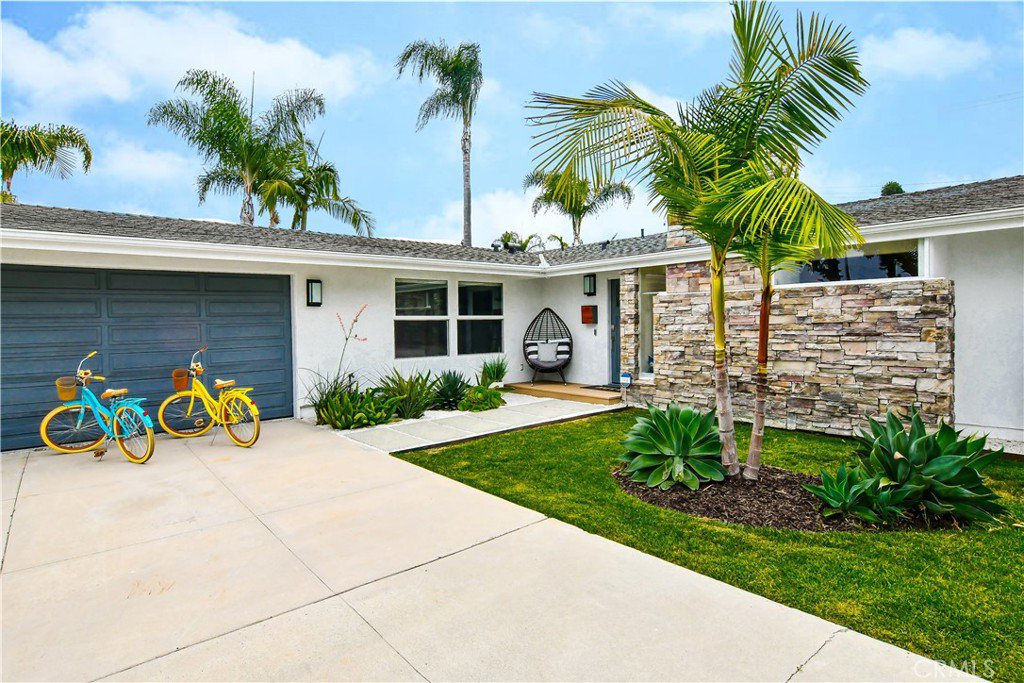3252 Donnie Ann Road, Rossmoor, CA 90720
- $2,325,000
- 4
- BD
- 3
- BA
- 2,300
- SqFt
- Sold Price
- $2,325,000
- List Price
- $2,349,000
- Closing Date
- Aug 02, 2024
- Status
- CLOSED
- MLS#
- PW24125954
- Year Built
- 1960
- Bedrooms
- 4
- Bathrooms
- 3
- Living Sq. Ft
- 2,300
- Lot Size
- 9,000
- Acres
- 0.21
- Lot Location
- Front Yard, Sprinklers Timer, Yard
- Days on Market
- 6
- Property Type
- Single Family Residential
- Style
- Contemporary
- Property Sub Type
- Single Family Residence
- Stories
- One Level
Property Description
This is the one you've been waiting for, a definite must see! Exceptional turnkey, single level home on an oversized 9000 sq.ft. lot. This is the epitome of an open concept with a huge living room, gourmet kitchen with an oversized island (7'x4'), walk-in pantry, stainless steel appliances, custom cabinets, quartz counters and new engineered hardwood floors throughout. This stunning residence boasts 4 bedrooms and 3 bathrooms within its spacious 2,300 sq.ft. The living room features a hand crafted fireplace with custom imported tile, recessed lighting, custom blinds and new slider doors open to the spectacular backyard (which also has grass). Step inside and discover a thoughtfully designed interior that seamlessly blends style and functionality. The bathrooms are adorned with imported marble flooring, adding a touch of luxury to the home. The primary bedroom features an en-suite bathroom, providing a private retreat within the home. All the bedrooms come with closet organizers and the primary suite has an amazingly large walk in closet. The heart of this home is the resort-like backyard, where you'll find an updated pool/ equipment, perfect for relaxation and entertaining. Located in the desirable community of Rossmoor, this home offers a prime opportunity to enjoy a sophisticated lifestyle in a sought-after neighborhood. Short stroll to Rossmoor Park or many of the Blue Ribbon Los Alamitos schools or popular restaurants nearby, this really is a perfect location!
Additional Information
- Appliances
- Dryer, Washer
- Pool
- Yes
- Pool Description
- In Ground, Private
- Fireplace Description
- Family Room, Living Room
- Cooling
- Yes
- Cooling Description
- Central Air
- View
- Neighborhood
- Patio
- Patio
- Garage Spaces Total
- 2
- Sewer
- Public Sewer
- Water
- Public
- School District
- Los Alamitos Unified
- Middle School
- Oak
- High School
- Los Alamitos
- Interior Features
- Bedroom on Main Level
- Attached Structure
- Detached
- Number Of Units Total
- 1
Listing courtesy of Listing Agent: Susan Stricklen (susan.stricklen@compass.com) from Listing Office: Compass.
Listing sold by Christopher Phipps from 1 Percent Lists SoCal
Mortgage Calculator
Based on information from California Regional Multiple Listing Service, Inc. as of . This information is for your personal, non-commercial use and may not be used for any purpose other than to identify prospective properties you may be interested in purchasing. Display of MLS data is usually deemed reliable but is NOT guaranteed accurate by the MLS. Buyers are responsible for verifying the accuracy of all information and should investigate the data themselves or retain appropriate professionals. Information from sources other than the Listing Agent may have been included in the MLS data. Unless otherwise specified in writing, Broker/Agent has not and will not verify any information obtained from other sources. The Broker/Agent providing the information contained herein may or may not have been the Listing and/or Selling Agent.

/t.realgeeks.media/resize/140x/https://u.realgeeks.media/landmarkoc/landmarklogo.png)