13121 Kootenay Drive, North Tustin, CA 92705
- $1,950,000
- 4
- BD
- 3
- BA
- 2,976
- SqFt
- List Price
- $1,950,000
- Status
- PENDING
- MLS#
- PW24048171
- Year Built
- 1961
- Bedrooms
- 4
- Bathrooms
- 3
- Living Sq. Ft
- 2,976
- Lot Size
- 13,220
- Acres
- 0.30
- Lot Location
- Back Yard, Drip Irrigation/Bubblers, Front Yard, Lawn, Landscaped, Sprinklers Timer, Sprinkler System
- Days on Market
- 3
- Property Type
- Single Family Residential
- Style
- Traditional
- Property Sub Type
- Single Family Residence
- Stories
- One Level
Property Description
Nestled in the sought-after St. Hubert Woods neighborhood of North Tustin, this meticulously renovated and newly painted 4 bedroom, 3 bath at just under 3K SF on a 13K+ SF lot, single-story home seamlessly blends timeless elegance with modern upgrades. Lets start with it's charming curb appeal and immaculate landscaping. Upon entry, a sense of openness envelops you in the expansive living room, setting the stage for comfort and serenity. The heart of the home, a beautifully remodeled kitchen, showcases a gas cooktop, soft close drawers with quartz countertops, stainless steel appliances, and a spacious marble top island with bar seating, all bathed in natural light pouring in through the skylights. Adjacent to the kitchen lies the formal dining room featuring a high wood-beamed vaulted ceiling, while on the other end, the large family room beckons with multiple entry points to the backyard, facilitating a seamless indoor-outdoor lifestyle. Designed with both relaxation and functionality in mind, the living spaces feature hardwood flooring while the bedrooms offer plush carpeting. The main bedroom wing boasts 3 bedrooms and 2 remodeled bathrooms. Meanwhile, on the other end, a separate bedroom and full bathroom offer versatility for use as a home office or guest quarters. Completing the layout is a well-appointed laundry room with organized storage. The luxurious master bedroom is a retreat in itself, featuring French doors opening to the backyard, an oversized shower, dual sinks, and a spacious walk-in closet, adding to the home's refined living experience. Outside, the expansive yard impresses with space for outdoor activities, lush greenery, and a large side yard housing a professionally crafted playhouse and storage area. The backyard's integrated and permitted awning gives shade for the outdoor kitchen and al fresco dining, while a cozy fire pit and fireplace invites evening gatherings under the stars. Situated within the highly acclaimed Tustin Unified School District, including Loma Vista Elementary, Hewes Middle, and Foothill High School, this home offers the best of both worlds — a tranquil retreat with convenient access to top-rated schools, shopping, dining, freeways, and John Wayne Airport. Welcome to your dream home in the heart of Orange County, where every detail has been thoughtfully curated to elevate your everyday living experience!
Additional Information
- Other Buildings
- Shed(s)
- Appliances
- Barbecue, Dishwasher, Disposal, Gas Oven, Gas Range, Refrigerator, Range Hood, Water To Refrigerator, Dryer, Washer
- Pool Description
- None
- Fireplace Description
- Gas, Living Room, Outside
- Heat
- Central
- Cooling
- Yes
- Cooling Description
- Central Air
- View
- Neighborhood
- Exterior Construction
- Brick, Stucco, Wood Siding
- Patio
- Covered
- Roof
- Composition
- Garage Spaces Total
- 2
- Sewer
- Public Sewer
- Water
- Public
- School District
- Tustin Unified
- Elementary School
- Loma Vista
- Middle School
- Hewes
- High School
- Foothill
- Interior Features
- Ceiling Fan(s), Furnished, Open Floorplan, Recessed Lighting, All Bedrooms Down, Bedroom on Main Level, Main Level Primary, Primary Suite, Walk-In Closet(s)
- Attached Structure
- Detached
- Number Of Units Total
- 1
Listing courtesy of Listing Agent: Brian Nguyen (briannguyen@firstteam.com) from Listing Office: First Team Real Estate.
Mortgage Calculator
Based on information from California Regional Multiple Listing Service, Inc. as of . This information is for your personal, non-commercial use and may not be used for any purpose other than to identify prospective properties you may be interested in purchasing. Display of MLS data is usually deemed reliable but is NOT guaranteed accurate by the MLS. Buyers are responsible for verifying the accuracy of all information and should investigate the data themselves or retain appropriate professionals. Information from sources other than the Listing Agent may have been included in the MLS data. Unless otherwise specified in writing, Broker/Agent has not and will not verify any information obtained from other sources. The Broker/Agent providing the information contained herein may or may not have been the Listing and/or Selling Agent.


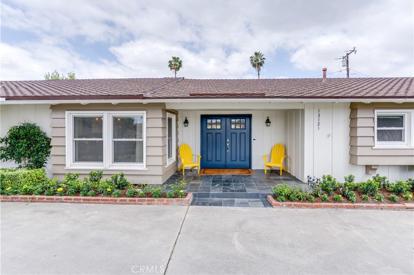
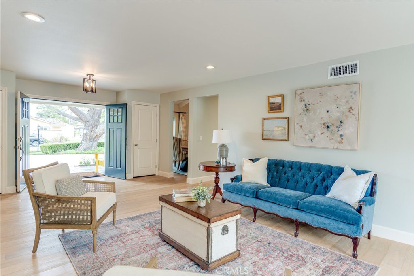
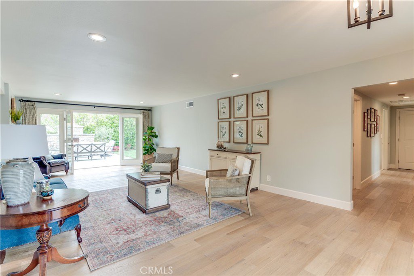
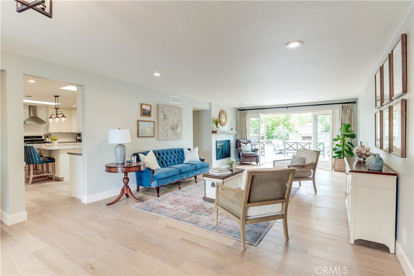
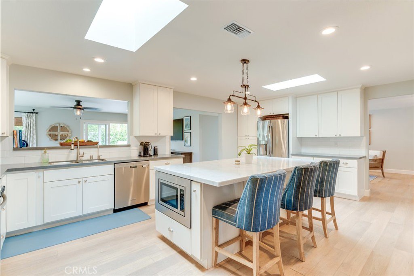
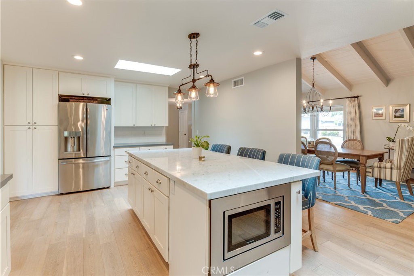
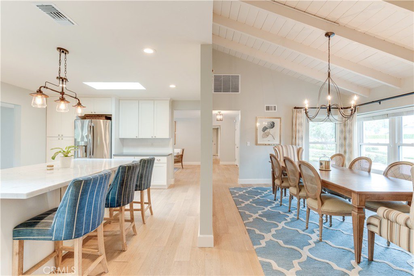
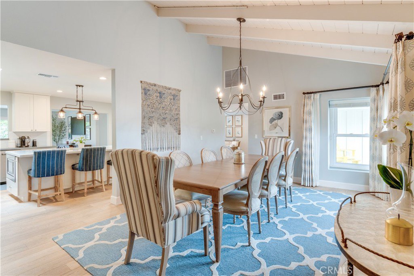
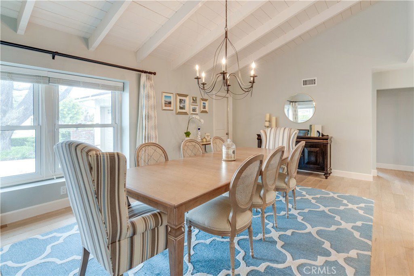


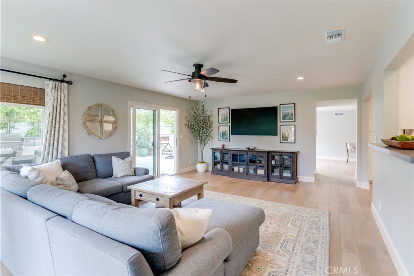

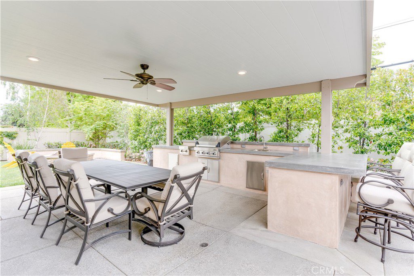
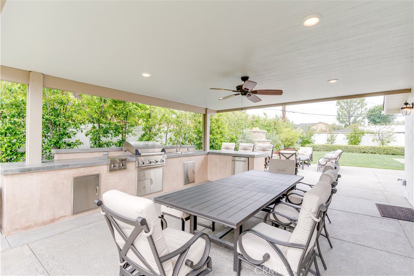
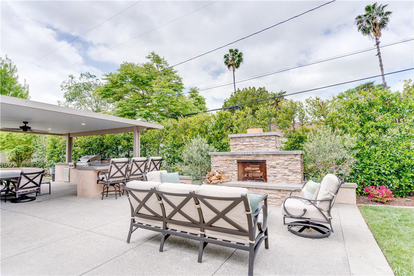
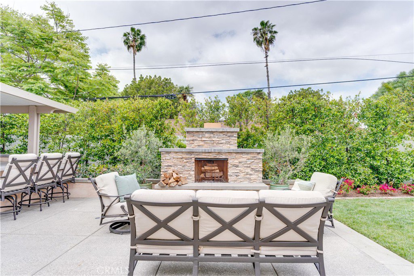
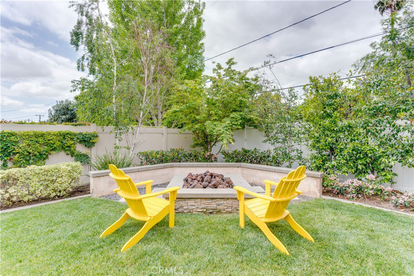
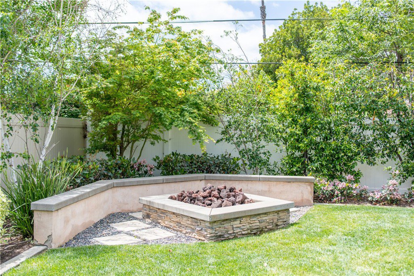
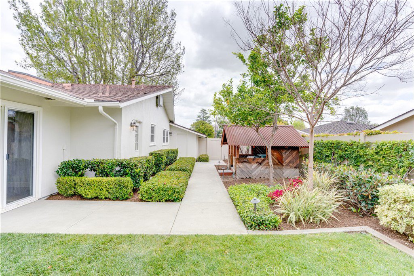
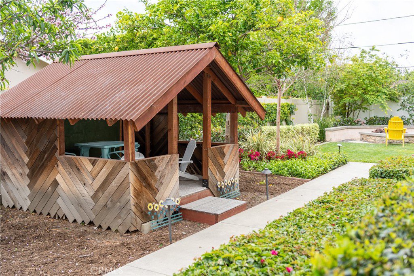
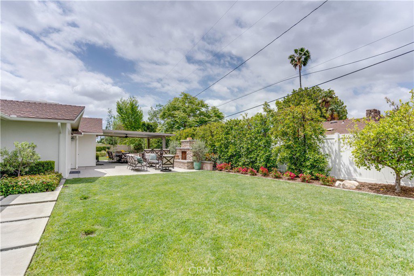
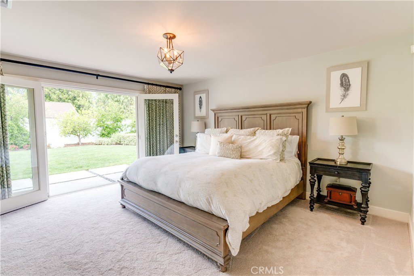
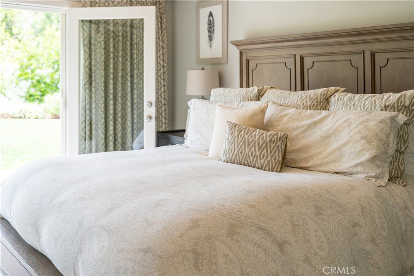
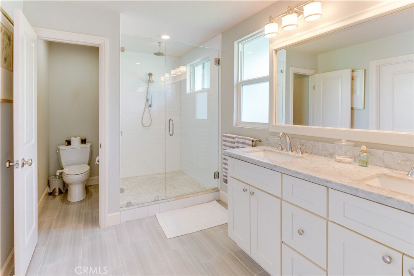
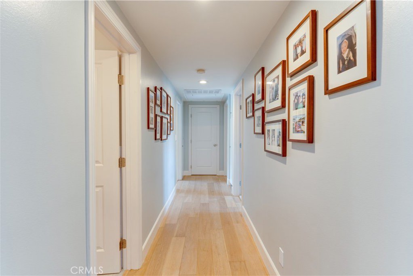

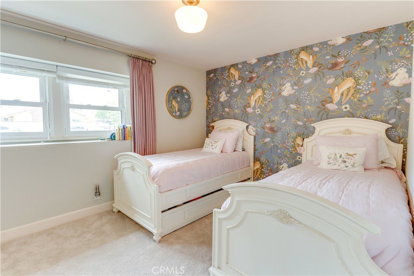
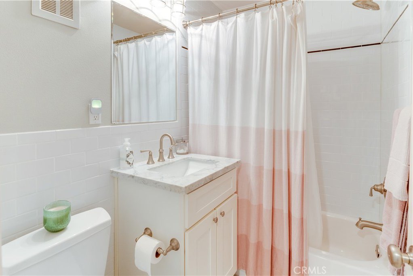

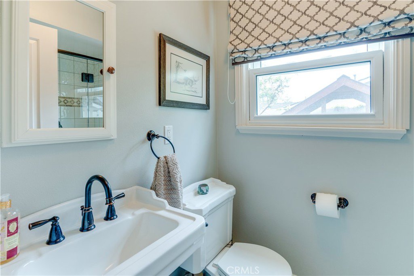
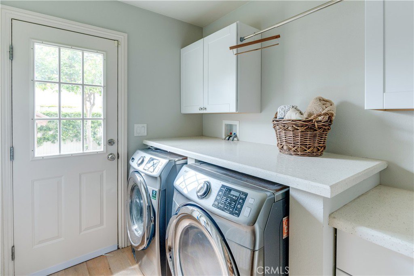
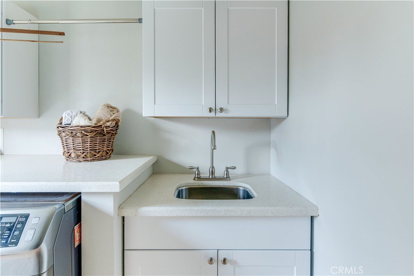
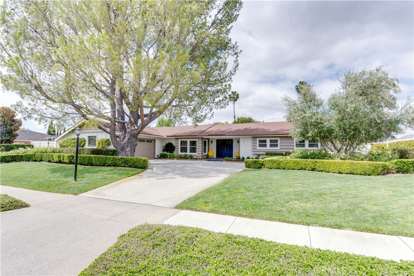
/t.realgeeks.media/resize/140x/https://u.realgeeks.media/landmarkoc/landmarklogo.png)