120 Natal Road, Rancho Mission Viejo, CA 92694
- $874,500
- 2
- BD
- 3
- BA
- 1,502
- SqFt
- List Price
- $874,500
- Status
- ACTIVE
- MLS#
- OC24217248
- Year Built
- 2018
- Bedrooms
- 2
- Bathrooms
- 3
- Living Sq. Ft
- 1,502
- Days on Market
- 2
- Property Type
- Townhome
- Property Sub Type
- Townhouse
- Stories
- Two Levels
- Neighborhood
- Modena (Esmod)
Property Description
Location Location Location! You will love this Amazing Two-Story Townhome literally across the street from the inviting North Plunge Pool, fabulous Pickleball and Tennis Courts and the Unbelievable Esencia Sport Park! Nestled within the charming Modena neighborhood, this beautiful home has everything you need. Two Primary En-Suite Bedrooms. The first Primary bedroom is bright and spacious located on the entry level with en-suite tub/shower full bath and walk in closet. The second bright and sunny Primary is located on the upper level with large walk in closet, trendy sliding barn door to double sink full bath with dual towel warmers, walk in shower and crisp white quartz countertops. Delightful open living concept on the upper level with guest powder room, dry bar, large dining area, balcony, expansive family living room and kitchen breakfast bar/island with oversized sink , granite and high end appliances. Perfect for entertaining! Conveniently located spacious double doored laundry closet offers plenty of room for utility storage and extra shelving included. Linen closets on both levels and expansive storage closet on first level offer tons of storage space. Your attached two car garage boasts custom epoxy floors, slat walls and an abundance of suspended storage shelving. Garage has electric vehicle charging receptacles and two Tesla wall batteries that recharge from solar panels. Water softener included!! Get ready to enjoy resort-like living with the endless amenities RMV has to offer including numerous pools, fitness/gym areas, spas, dog park, playgrounds, campground, nature trails, hiking/bike trails, clubs and special event activities.Conveniently situated minutes from acclaimed schools, shopping, dining, the ocean, freeway, tollroads, trains and the delightful historic town of San Juan Capistrano! Without doubt you will "Love Where You Live!"
Additional Information
- HOA
- 350
- Frequency
- Monthly
- Association Amenities
- Bocce Court, Clubhouse, Sport Court, Dog Park, Fitness Center, Fire Pit, Maintenance Grounds, Horse Trails, Maintenance Front Yard, Outdoor Cooking Area, Other Courts, Barbecue, Picnic Area, Playground, Pickleball, Pool, Pets Allowed, Spa/Hot Tub, Tennis Court(s), Trail(s)
- Appliances
- Dishwasher, ENERGY STAR Qualified Appliances, ENERGY STAR Qualified Water Heater, Electric Oven, Gas Cooktop, Refrigerator, Water Softener, Tankless Water Heater, Water Heater, Dryer, Washer
- Pool Description
- Association
- Heat
- Central, ENERGY STAR Qualified Equipment
- Cooling
- Yes
- Cooling Description
- Central Air, ENERGY STAR Qualified Equipment
- View
- Hills, Neighborhood
- Garage Spaces Total
- 2
- Sewer
- Public Sewer
- Water
- Public
- School District
- Capistrano Unified
- High School
- Tesoro
- Interior Features
- Balcony, Ceiling Fan(s), Open Floorplan, Recessed Lighting, Bedroom on Main Level, Multiple Primary Suites, Primary Suite, Walk-In Closet(s)
- Attached Structure
- Attached
- Number Of Units Total
- 1
Listing courtesy of Listing Agent: Vicki Caputo (VickiCaputo@gmail.com) from Listing Office: Realty One Group West.
Mortgage Calculator
Based on information from California Regional Multiple Listing Service, Inc. as of . This information is for your personal, non-commercial use and may not be used for any purpose other than to identify prospective properties you may be interested in purchasing. Display of MLS data is usually deemed reliable but is NOT guaranteed accurate by the MLS. Buyers are responsible for verifying the accuracy of all information and should investigate the data themselves or retain appropriate professionals. Information from sources other than the Listing Agent may have been included in the MLS data. Unless otherwise specified in writing, Broker/Agent has not and will not verify any information obtained from other sources. The Broker/Agent providing the information contained herein may or may not have been the Listing and/or Selling Agent.
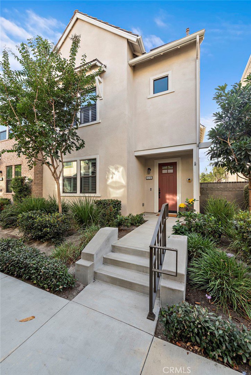
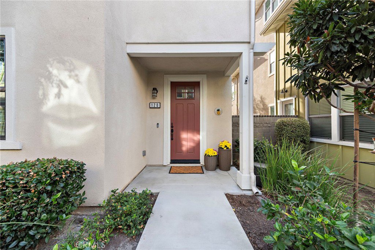
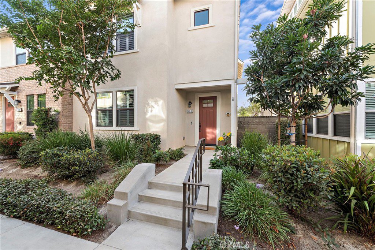
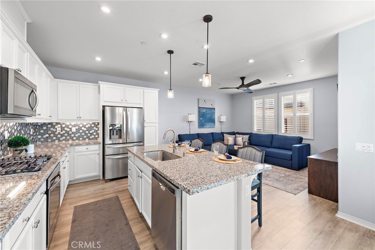
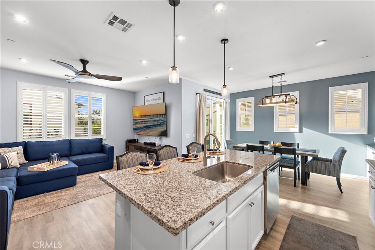
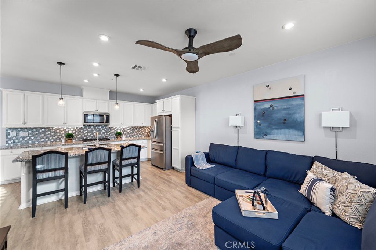
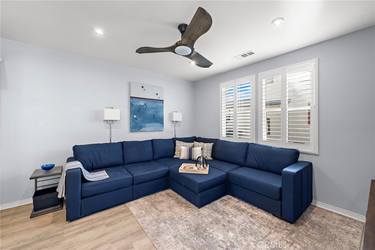
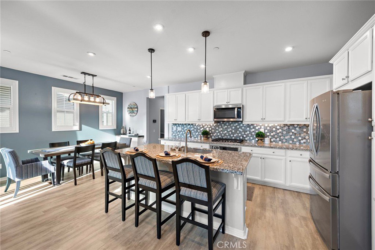

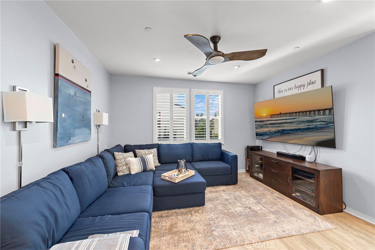
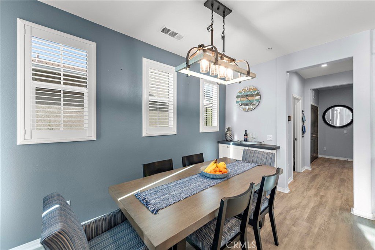
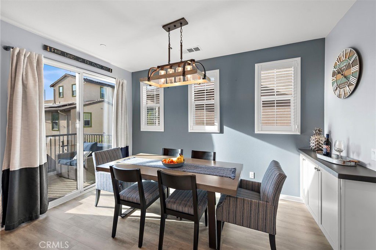
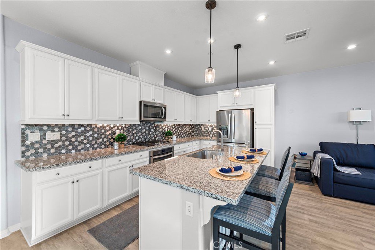
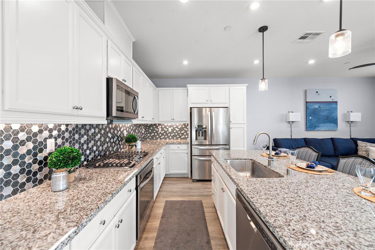
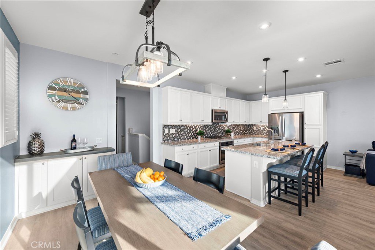
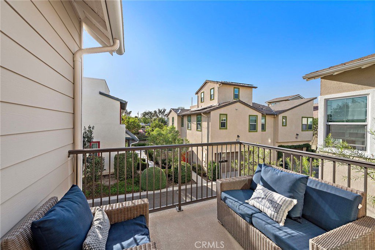
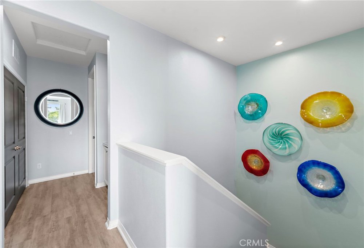
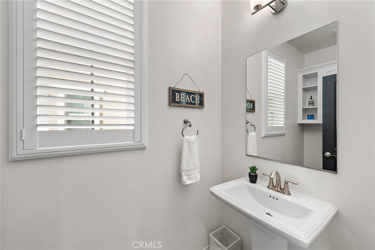
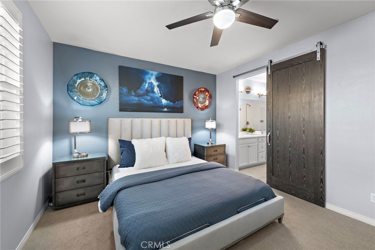
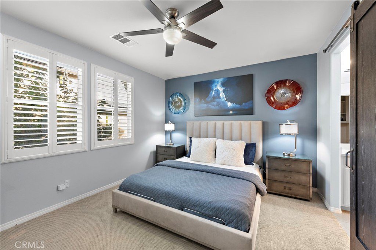
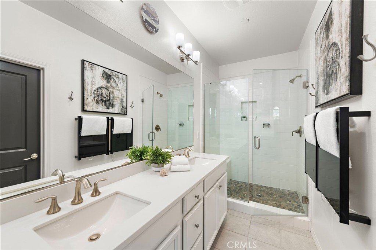
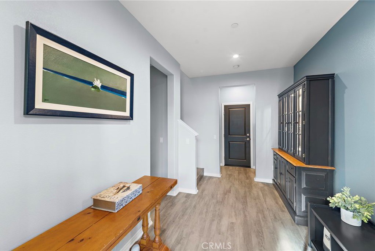
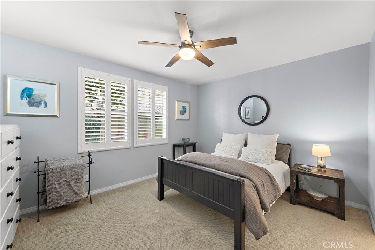

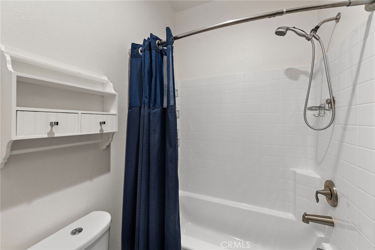
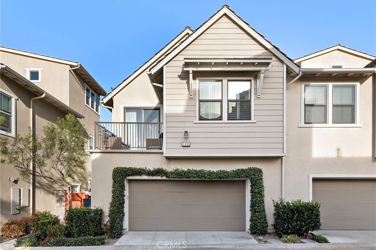
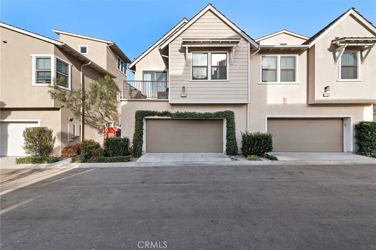
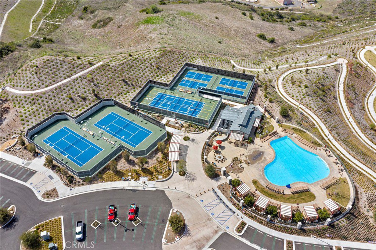
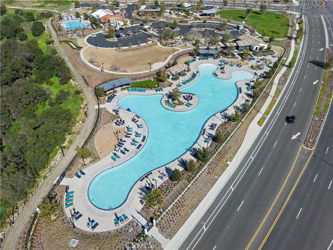
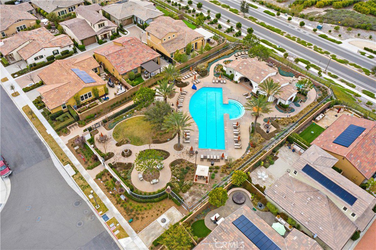
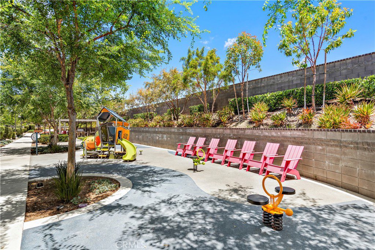
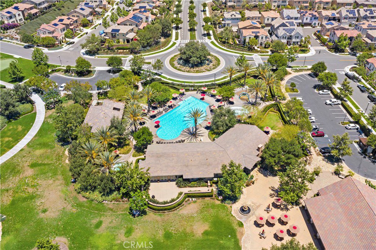
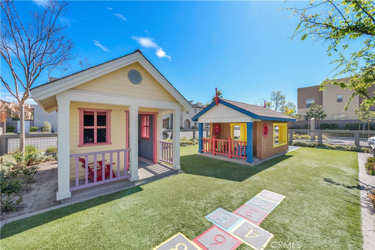
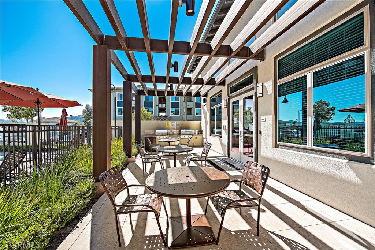
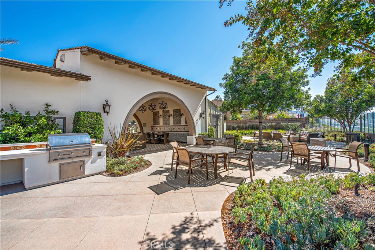
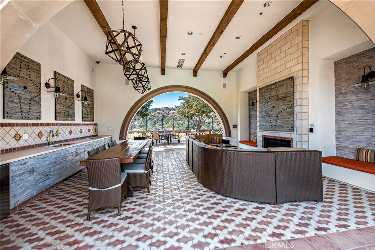
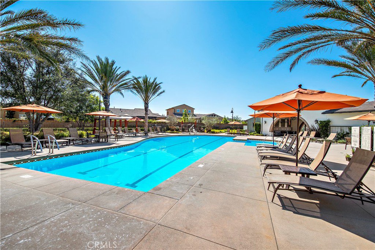
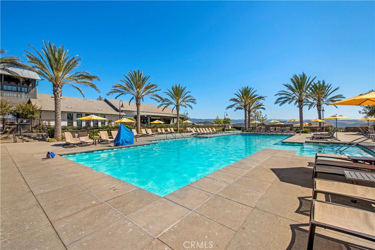
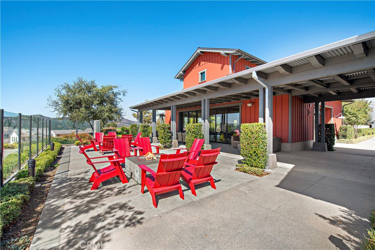
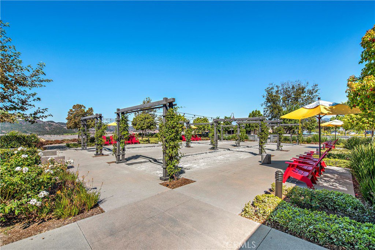
/t.realgeeks.media/resize/140x/https://u.realgeeks.media/landmarkoc/landmarklogo.png)