150 S Donna Court, Anaheim Hills, CA 92807
- $1,199,900
- 3
- BD
- 2
- BA
- 1,851
- SqFt
- List Price
- $1,199,900
- Status
- ACTIVE
- MLS#
- OC24216665
- Year Built
- 1977
- Bedrooms
- 3
- Bathrooms
- 2
- Living Sq. Ft
- 1,851
- Lot Size
- 20,800
- Acres
- 0.48
- Lot Location
- 0-1 Unit/Acre, Sprinklers In Rear, Sprinklers In Front, Sprinklers Timer
- Days on Market
- 2
- Property Type
- Single Family Residential
- Style
- Contemporary
- Property Sub Type
- Single Family Residence
- Stories
- One Level
- Neighborhood
- , Pepper Tree Hill
Property Description
The kitchen is updated with tile flooring, quartz counters, wood cabinets, bay window and stainless-steel appliances. There is updated laminate wood style flooring in the living room, family room, dining room, hallway and bedrooms. The living room has a fireplace with brick hearth and wood mantle. There are vaulted ceilings in the family room, dining room and main bedroom. The baths are updated with tile flooring, tile wainscot, low-flush toilets, wood cabinets and quartz vanity counter tops. There is updated dual pane vinyl windows, updated dual pane French-style patio doors leading to the rear patio from the main bedroom / family room. There is new wood panel interior doors, updated baseboards, fresh interior paint throughout, recently updated central air conditioning (CAC) condenser along with new air ducting, updated copper plumbing throughout, updated recessed lighting, updated front door with sidelights, new hot water heater, updated front wood exterior siding, the sprinkler system piping in the front yard / back yard was just updated along with automatic timer, along with updated front/rear landscaping, the tile roof was professionally inspected, sealed and painted. The subject's 20,000+ lot size with its well-established, lush landscaping, significantly boosts its overall privacy not to mention it's incredible street frontage.
Additional Information
- HOA
- 180
- Frequency
- Monthly
- Association Amenities
- Maintenance Front Yard, Other
- Appliances
- Dishwasher, Electric Cooktop, Electric Oven, Electric Range, Disposal
- Pool Description
- None
- Fireplace Description
- Living Room
- Heat
- Central
- Cooling
- Yes
- Cooling Description
- Central Air
- View
- City Lights, Mountain(s), Trees/Woods
- Exterior Construction
- Ducts Professionally Air-Sealed, Stucco, Wood Siding, Copper Plumbing
- Patio
- Concrete, Front Porch, Patio
- Roof
- Concrete, Tile
- Garage Spaces Total
- 2
- Sewer
- Public Sewer
- Water
- Public
- School District
- Orange Unified
- Elementary School
- Crescent
- Middle School
- El Rancho Charter
- High School
- Canyon
- Interior Features
- Separate/Formal Dining Room, High Ceilings, Quartz Counters, Recessed Lighting, All Bedrooms Down
- Attached Structure
- Detached
- Number Of Units Total
- 1
Listing courtesy of Listing Agent: Donald Mosich (djmosich@hotmail.com) from Listing Office: HomeSmart, Evergreen Realty.
Mortgage Calculator
Based on information from California Regional Multiple Listing Service, Inc. as of . This information is for your personal, non-commercial use and may not be used for any purpose other than to identify prospective properties you may be interested in purchasing. Display of MLS data is usually deemed reliable but is NOT guaranteed accurate by the MLS. Buyers are responsible for verifying the accuracy of all information and should investigate the data themselves or retain appropriate professionals. Information from sources other than the Listing Agent may have been included in the MLS data. Unless otherwise specified in writing, Broker/Agent has not and will not verify any information obtained from other sources. The Broker/Agent providing the information contained herein may or may not have been the Listing and/or Selling Agent.
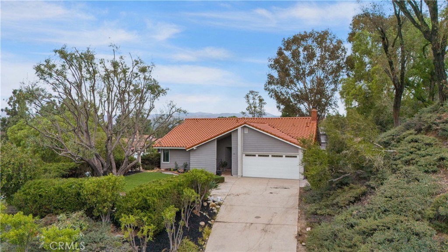
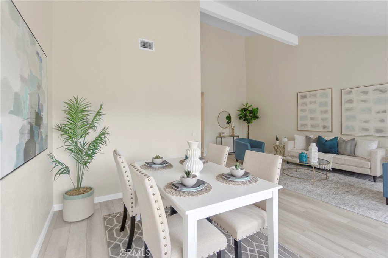
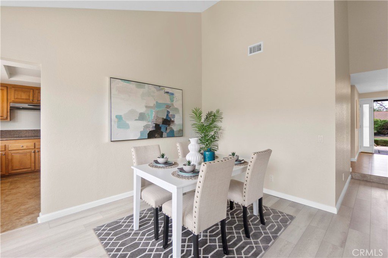
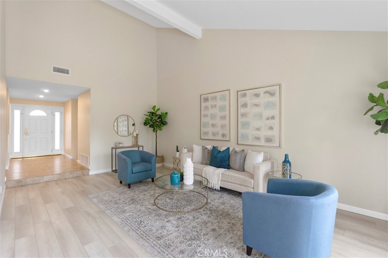
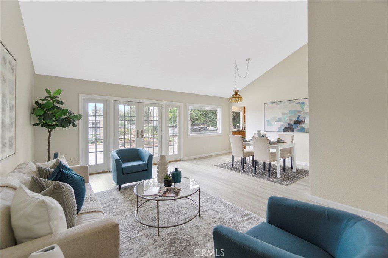
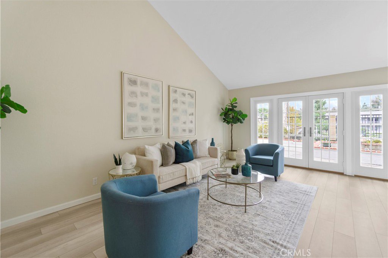
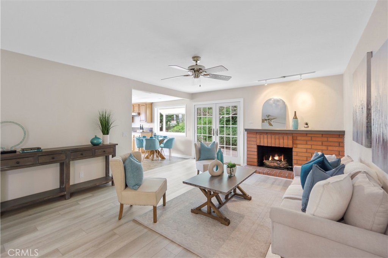
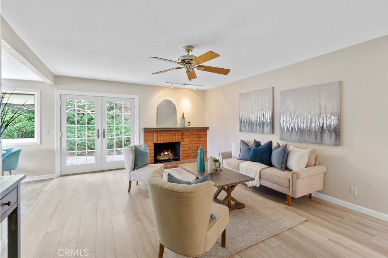
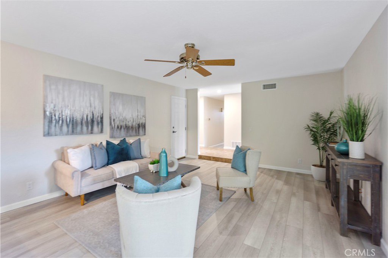
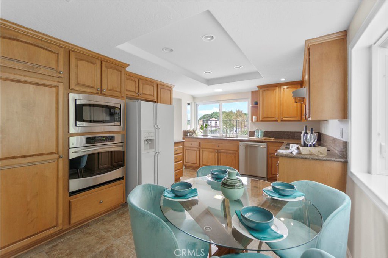
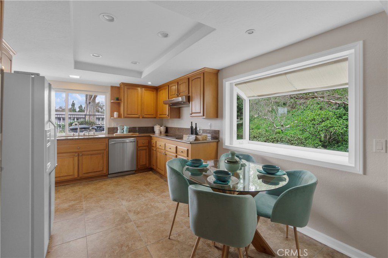
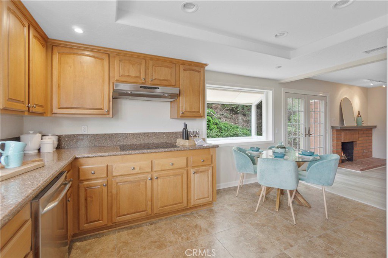
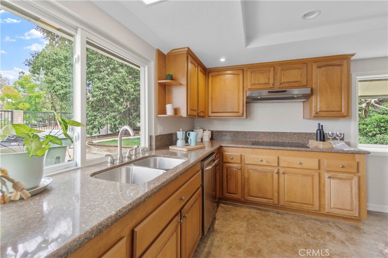
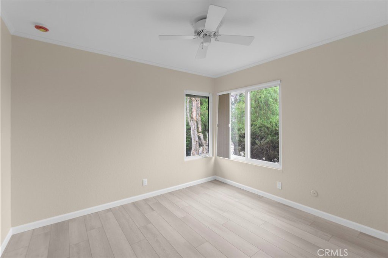
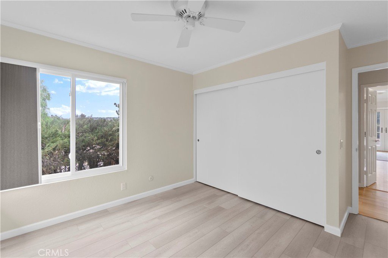
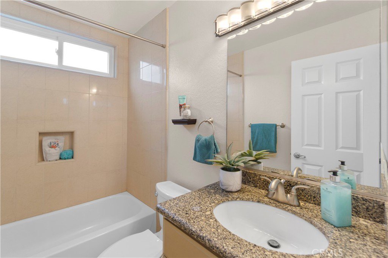
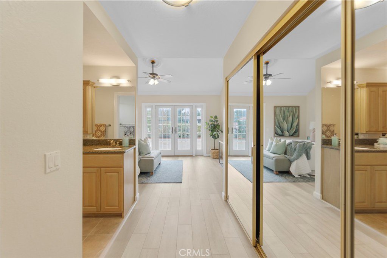
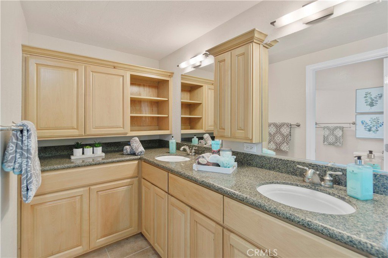
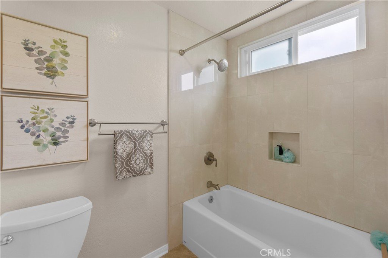
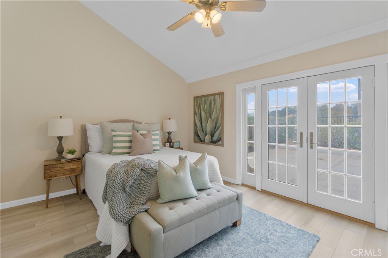
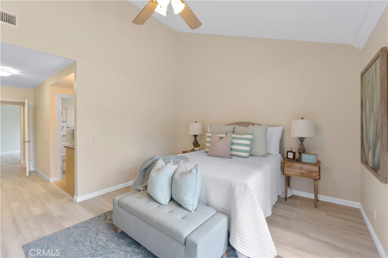
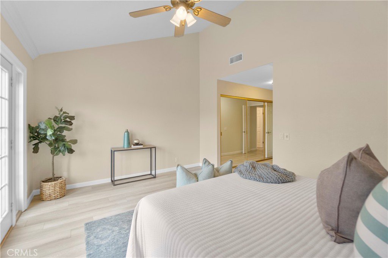
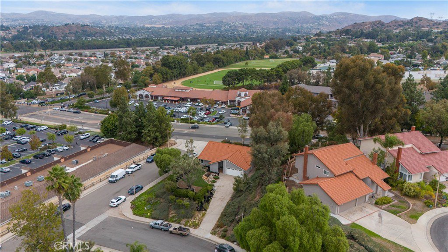
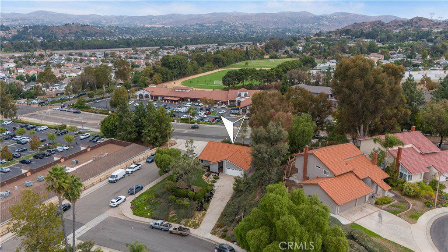
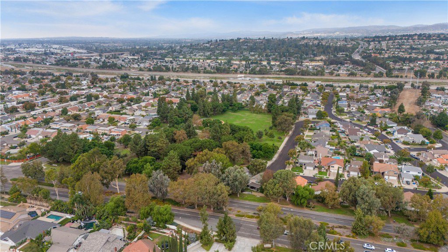
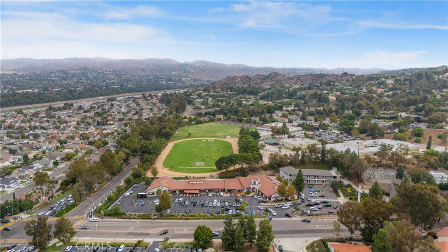
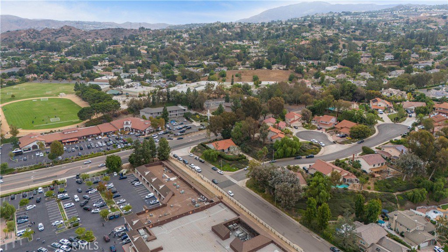
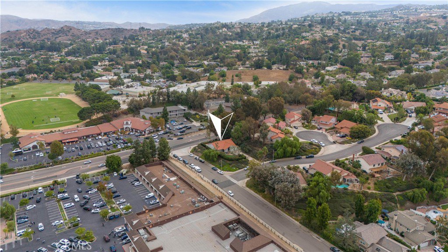
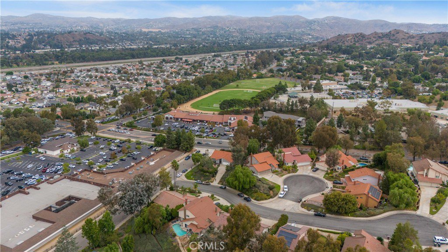
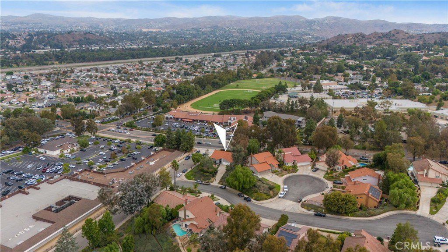
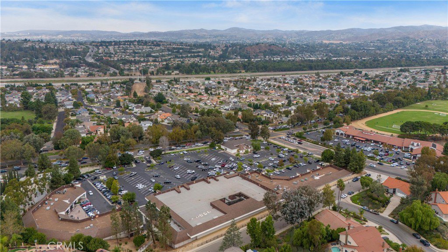
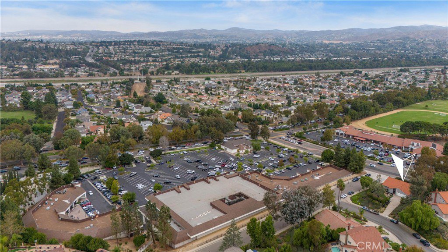
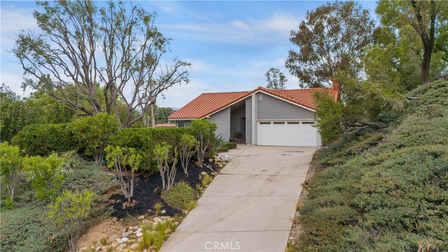
/t.realgeeks.media/resize/140x/https://u.realgeeks.media/landmarkoc/landmarklogo.png)