6534 San Haroldo Way, Buena Park, CA 90620
- $939,999
- 4
- BD
- 2
- BA
- 1,408
- SqFt
- List Price
- $939,999
- Status
- ACTIVE
- MLS#
- OC24215009
- Year Built
- 1957
- Bedrooms
- 4
- Bathrooms
- 2
- Living Sq. Ft
- 1,408
- Lot Size
- 6,000
- Acres
- 0.14
- Lot Location
- Back Yard, Front Yard
- Days on Market
- 4
- Property Type
- Single Family Residential
- Property Sub Type
- Single Family Residence
- Stories
- One Level
- Neighborhood
- , San Tract
Property Description
Fantastic single-story house 4-bedroom, 2-bathroom home in sought after “San Tract” Buena Park! Nice curb appeal greets you with a large front yard featuring a grassy area and beautiful brick planters. Recently painted inside and outside property. Great floor plan includes an entry-way leading to an open living room with newer carpet and fireplace. Forth large bedroom may be used as a family room or den. Spacious kitchen with tiled flooring and backsplash, dining area with ceiling fan, plenty of cabinetry, counters and large pantry. Beautiful laminate flooring in all bedrooms. Concrete slab, no crawl space. Master bedroom and secondary bedrooms have ample closet space. Large backyard with big grassy area, landscaping and covered patio area. Young citrus trees. Plenty of parking with a long driveway and possible RV parking. Detached two-car oversized garage in rear. Potential ADU? Paid off Solar panels which result in little to no electric cost. Central A/C + heating with upgraded energy efficient fan and Wi-Fi enabled Smart thermostat, dual-pane windows, ceiling fans in all bedrooms. New water piping from the street meter to every faucet/shower. New wall R-15 insulation. New hard wired alarm system and hard-wired video security cameras. Newer window blinds. New Wi-Fi enabled attic gable exhaust fan. Automatic Wi-Fi enabled irrigation system. Wi-Fi enabled smart thermostat. New range and newer refrigerator, washer and dryer (less than 2 yrs). Home is located near parks, markets, shopping, restaurants, schools, Cypress College, Knott’s Berry Farm, and more.
Additional Information
- Pool Description
- None
- Fireplace Description
- Gas, Living Room
- Heat
- Central
- Cooling
- Yes
- Cooling Description
- Central Air, Electric
- View
- Neighborhood
- Patio
- Patio, Wood
- Roof
- Composition, Shingle
- Garage Spaces Total
- 2
- Sewer
- Public Sewer
- Water
- Public
- School District
- Anaheim Union High
- Interior Features
- All Bedrooms Down
- Attached Structure
- Detached
- Number Of Units Total
- 1
Listing courtesy of Listing Agent: Carl Wuestehube (Carl@HomeListers.org) from Listing Office: Tri-Star Realty.
Mortgage Calculator
Based on information from California Regional Multiple Listing Service, Inc. as of . This information is for your personal, non-commercial use and may not be used for any purpose other than to identify prospective properties you may be interested in purchasing. Display of MLS data is usually deemed reliable but is NOT guaranteed accurate by the MLS. Buyers are responsible for verifying the accuracy of all information and should investigate the data themselves or retain appropriate professionals. Information from sources other than the Listing Agent may have been included in the MLS data. Unless otherwise specified in writing, Broker/Agent has not and will not verify any information obtained from other sources. The Broker/Agent providing the information contained herein may or may not have been the Listing and/or Selling Agent.
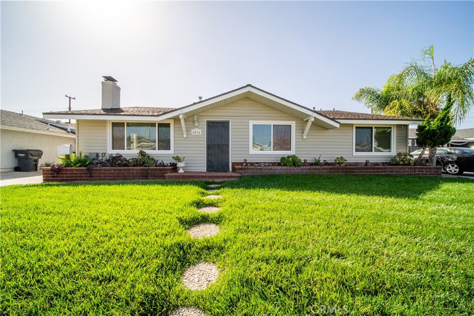
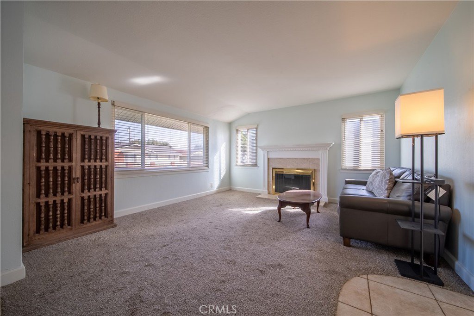
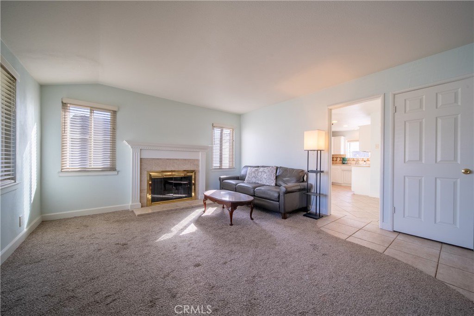
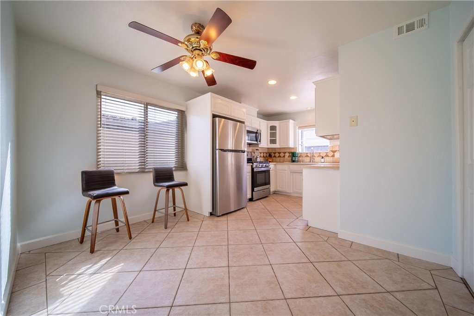
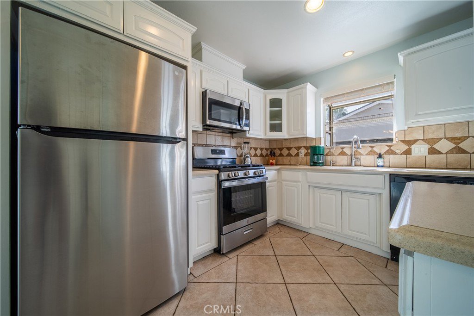
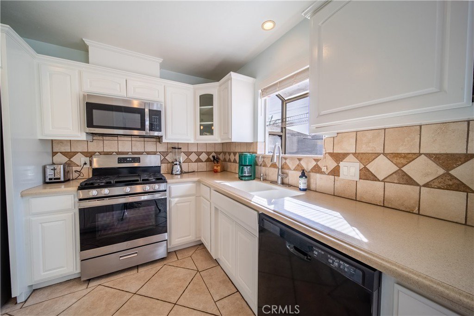
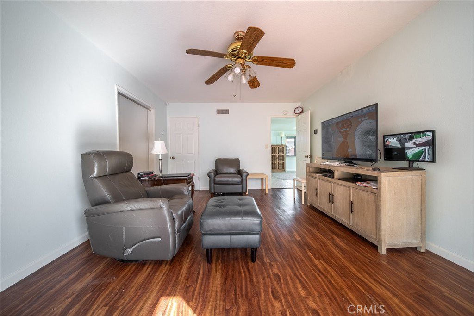
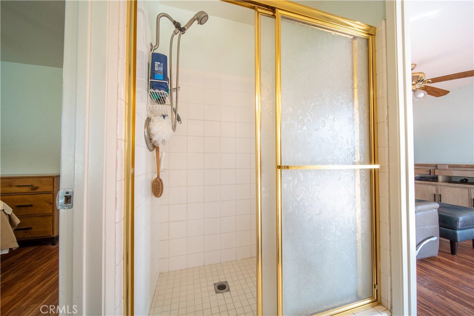
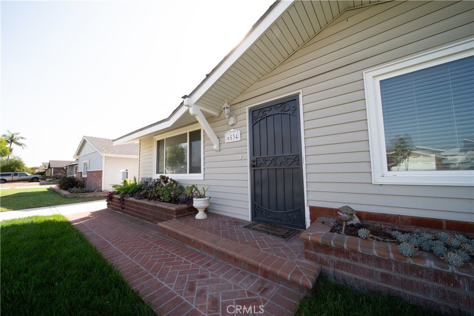
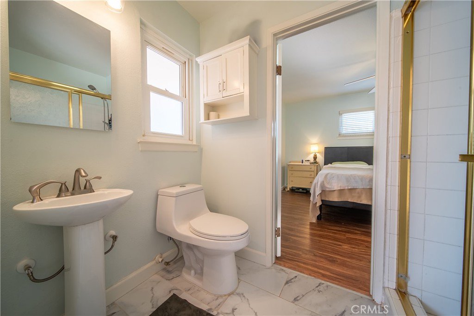
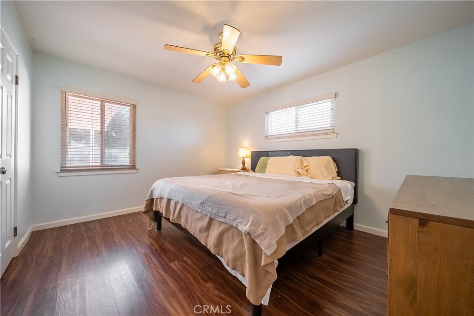
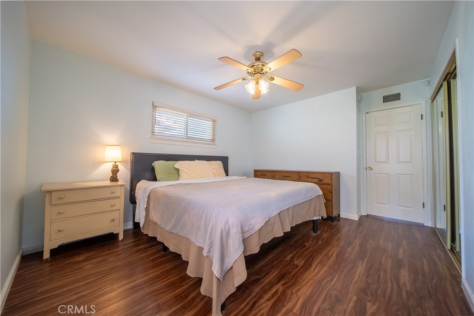
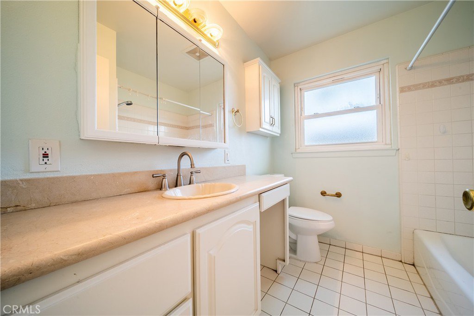
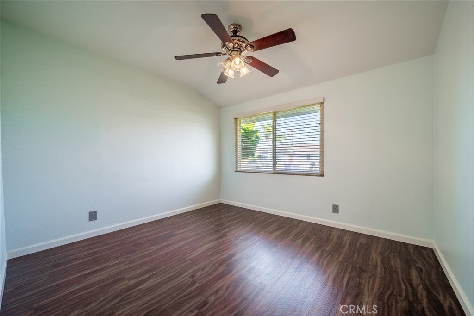
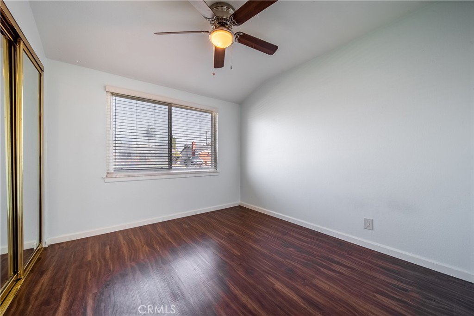
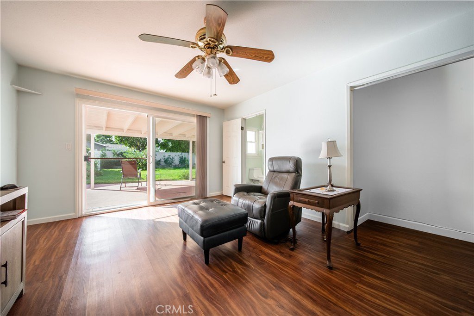
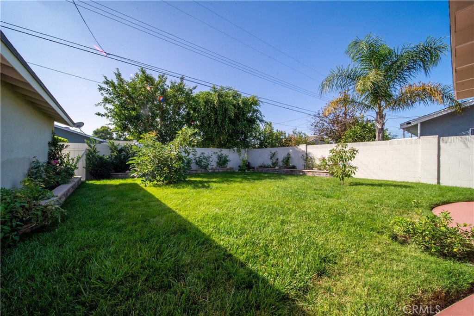
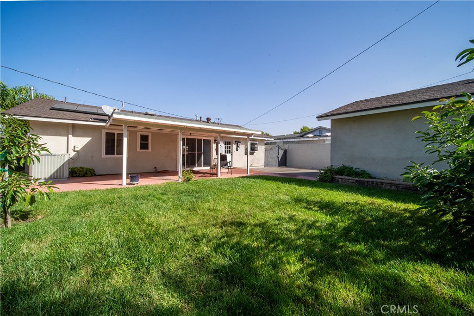
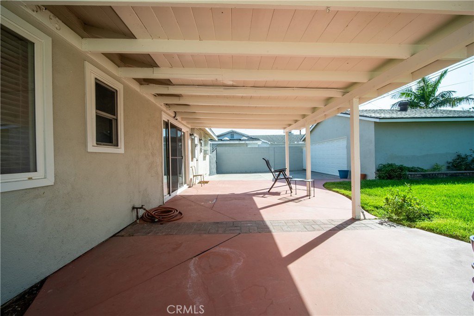
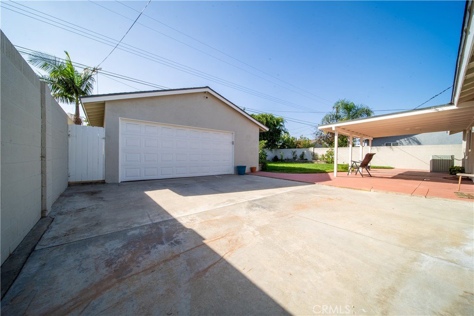
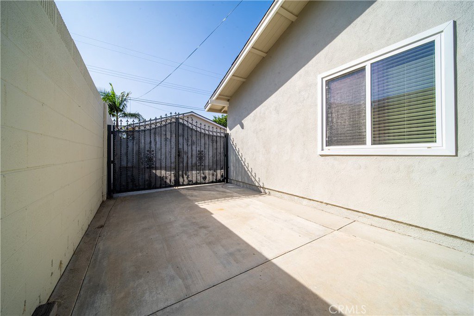
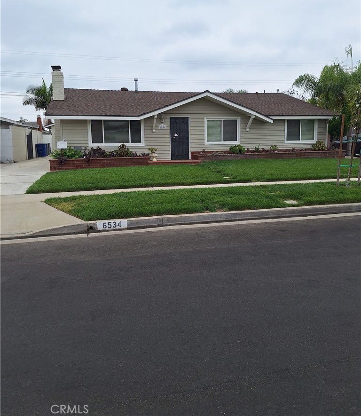
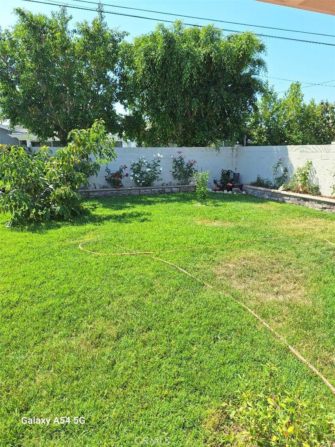
/t.realgeeks.media/resize/140x/https://u.realgeeks.media/landmarkoc/landmarklogo.png)