26631 La Sierra Drive, Mission Viejo, CA 92691
- $1,499,900
- 6
- BD
- 3
- BA
- 2,656
- SqFt
- List Price
- $1,499,900
- Status
- ACTIVE
- MLS#
- OC24213404
- Year Built
- 1969
- Bedrooms
- 6
- Bathrooms
- 3
- Living Sq. Ft
- 2,656
- Lot Size
- 11,242
- Acres
- 0.26
- Days on Market
- 4
- Property Type
- Single Family Residential
- Property Sub Type
- Single Family Residence
- Stories
- Two Levels
- Neighborhood
- Granada (Gr)
Property Description
Welcome to 26631 La Sierra Drive! This spacious 2,650-square-foot home offers everything you could wish for. The open floor plan seamlessly connects the living room with a fireplace, dining room, family room, and a remodeled kitchen featuring modern cabinets and granite countertops. Throughout the home, you'll find beautiful hardwood floors, fresh neutral carpet, soft paint tones, and upgraded wood-framed windows. The first floor features a primary bedroom suite with an updated bath, along with three additional bedrooms and a full bathroom. Upstairs, you'll discover two more bedrooms, one of which is oversized and has a closet, making it versatile enough to serve as a dance studio, bonus room, or anything else you can imagine. A full hall bathroom and a large storage closet complete the upstairs. Situated on a lot of over 11,000 square feet, the backyard is an entertainer's dream. With a sparkling pool, ample space for gatherings, and a serene view of trees, hills, and city lights, it's your own private oasis. Located in a well-established neighborhood, the home is conveniently close to schools, shopping, and top-notch medical facilities. Plus, as a member of Lake Mission Viejo, you'll have access to all the amenities the lake has to offer.
Additional Information
- HOA
- 26
- Frequency
- Monthly
- Association Amenities
- Clubhouse, Meeting/Banquet/Party Room, Picnic Area, Playground
- Pool
- Yes
- Pool Description
- Diving Board, Heated, In Ground, Pool Cover, Private
- Fireplace Description
- Gas Starter, Living Room
- Heat
- Central
- Cooling Description
- None
- View
- City Lights, Hills
- Patio
- Concrete
- Garage Spaces Total
- 2
- Sewer
- Public Sewer
- Water
- Public
- School District
- Capistrano Unified
- Elementary School
- Viejo
- High School
- Capistrano Valley
- Interior Features
- Ceiling Fan(s), Separate/Formal Dining Room, Granite Counters, Open Floorplan, Recessed Lighting, Bedroom on Main Level, Main Level Primary
- Attached Structure
- Detached
- Number Of Units Total
- 1
Listing courtesy of Listing Agent: Karen Quinn (kcq@regencyre.com) from Listing Office: Regency Real Estate Brokers.
Mortgage Calculator
Based on information from California Regional Multiple Listing Service, Inc. as of . This information is for your personal, non-commercial use and may not be used for any purpose other than to identify prospective properties you may be interested in purchasing. Display of MLS data is usually deemed reliable but is NOT guaranteed accurate by the MLS. Buyers are responsible for verifying the accuracy of all information and should investigate the data themselves or retain appropriate professionals. Information from sources other than the Listing Agent may have been included in the MLS data. Unless otherwise specified in writing, Broker/Agent has not and will not verify any information obtained from other sources. The Broker/Agent providing the information contained herein may or may not have been the Listing and/or Selling Agent.
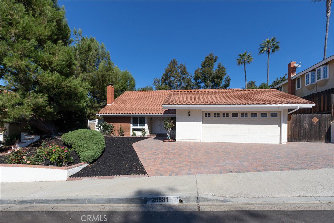
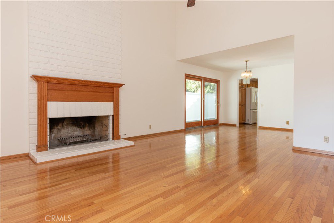
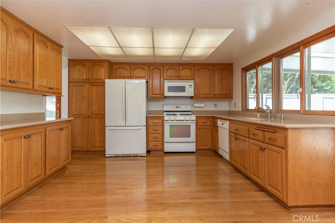
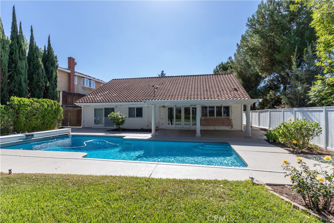
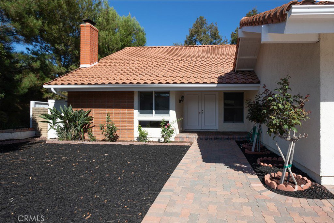
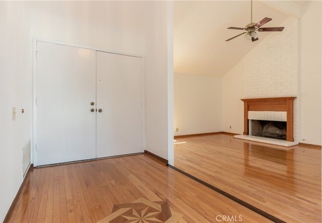
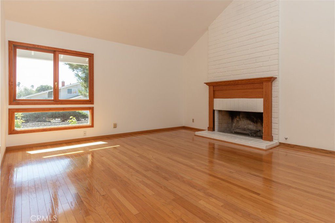
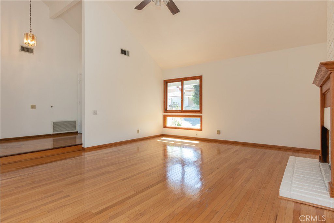
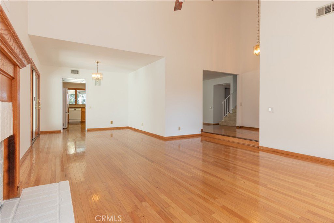
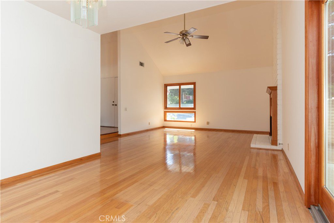
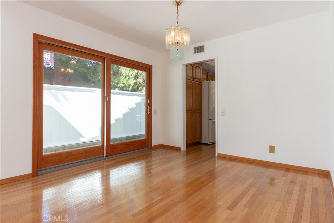
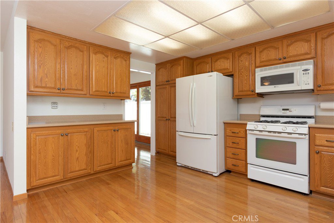
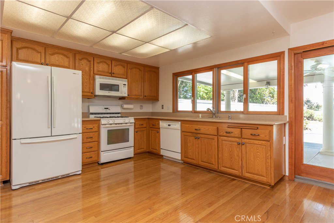
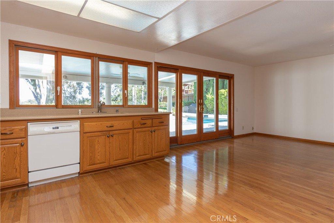
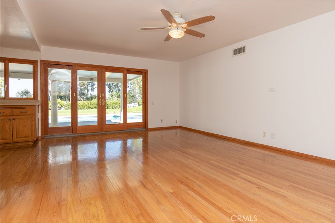
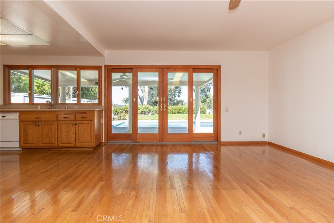
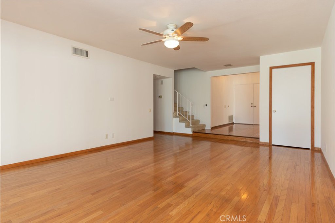
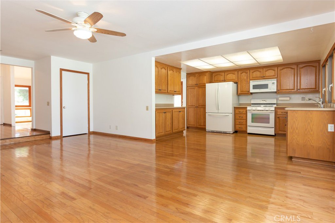
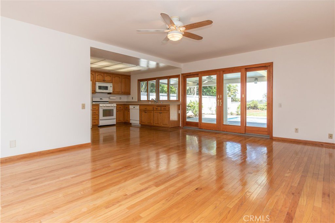
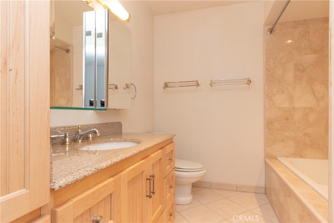
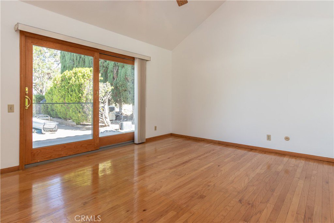
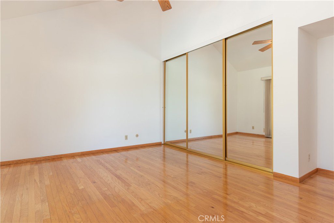
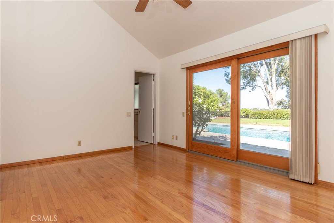
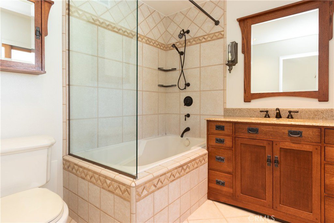
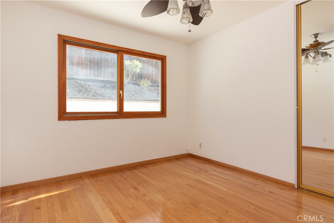
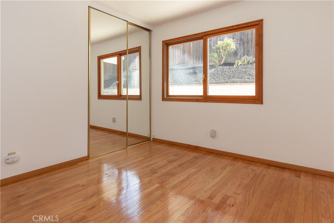
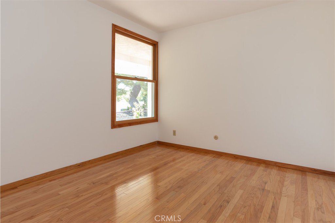
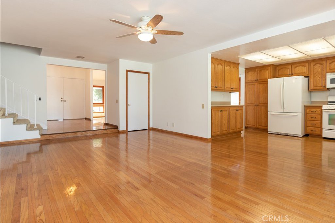
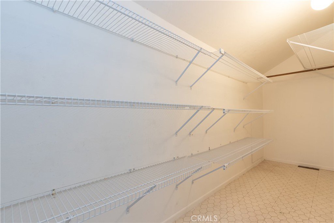
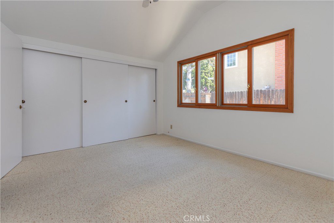
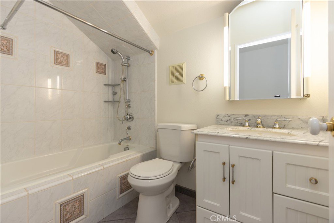
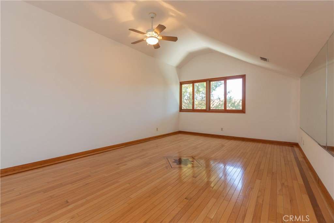
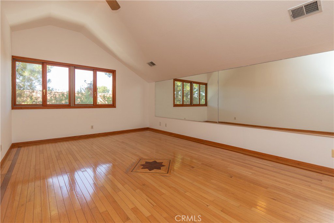
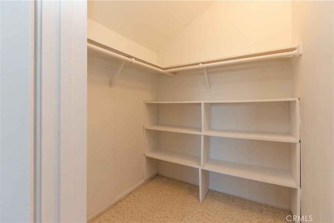
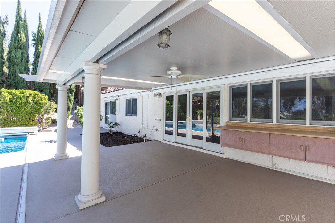
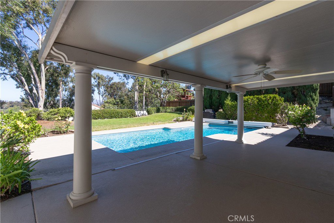
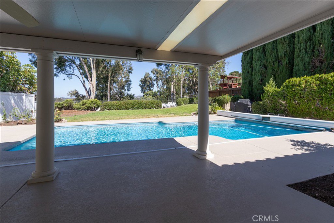
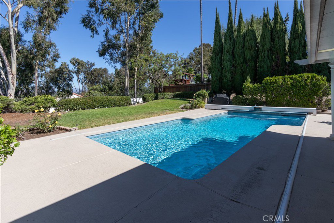
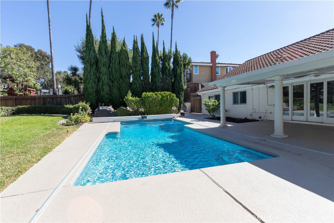
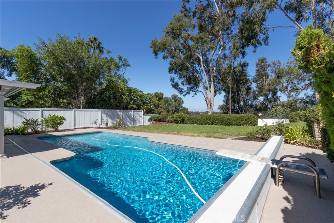
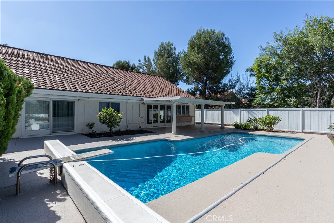
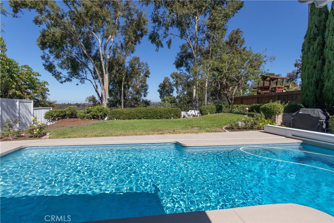
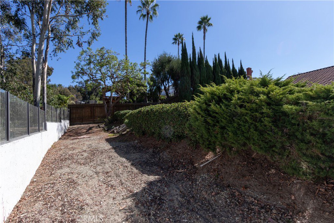
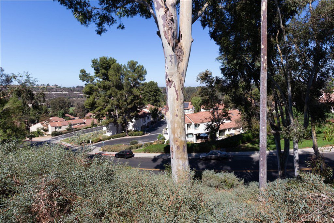
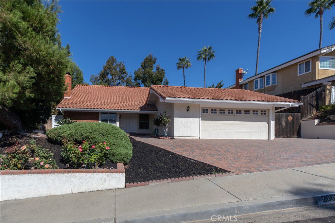
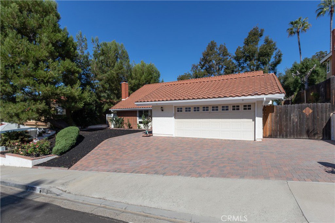
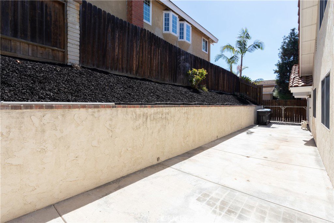
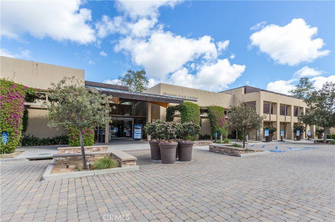
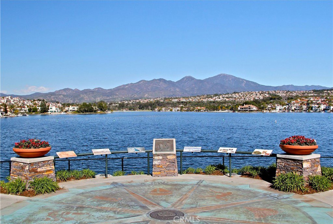
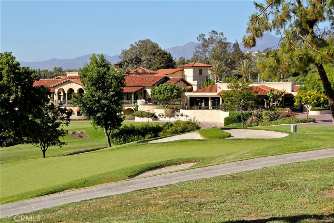
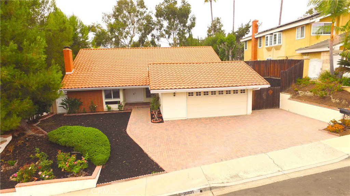
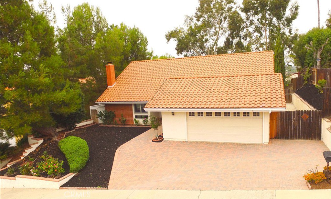
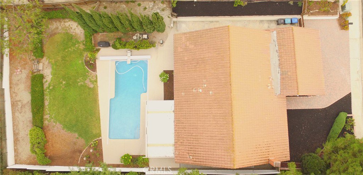
/t.realgeeks.media/resize/140x/https://u.realgeeks.media/landmarkoc/landmarklogo.png)