27788 Espinoza, Mission Viejo, CA 92692
- $899,900
- 2
- BD
- 2
- BA
- 1,279
- SqFt
- List Price
- $899,900
- Status
- ACTIVE
- MLS#
- OC24212964
- Year Built
- 1976
- Bedrooms
- 2
- Bathrooms
- 2
- Living Sq. Ft
- 1,279
- Lot Size
- 3,700
- Acres
- 0.08
- Lot Location
- Cul-De-Sac, Level
- Days on Market
- 2
- Property Type
- Single Family Residential
- Style
- Spanish
- Property Sub Type
- Single Family Residence
- Stories
- One Level
- Neighborhood
- Casta Del Sol - Fiesta (Cf)
Property Description
Welcome to the beautiful 55+ community of Casta Del Sol. This recently renovated home is located on a quiet cul-de-sac street. The home has been transformed into an open concept with an elegant kitchen showcasing an abundance of modern white shaker cabinets featuring soft-close drawers, large island, elegant quartz countertops and stainless-steel appliances. The high ceilings, custom designed fireplace and new double paned windows give a soft and cheerful space to the living room. Direct access to the patio enhances the outdoor California living. The master and guest baths have been designed and renovated to complement the rest of the home. Luxury vinyl and tile flooring with custom doors, trim and colors complete the home. This home is truly a masterpiece of design and functionality, offering a lifestyle of comfort and sophistication. Attached garage and on-street parking next to the home make guest parking close and easy. The Casta Del Sol HOA amenities include beautiful landscaping throughout the 484 acres with mature trees and gorgeous hillsides. The association offers 2 recreation areas with clubhouses, pools, spas, tennis, pickleball and so much more! There are many social clubs and activities, catering to a vibrant and active lifestyle. The association provides trash pickup and outside painting. Lake Mission Viejo membership is optional with this home!
Additional Information
- HOA
- 574
- Frequency
- Monthly
- Association Amenities
- Clubhouse, Controlled Access, Pickleball, Pool, Recreation Room, Guard, Spa/Hot Tub, Security, Tennis Court(s)
- Appliances
- Dishwasher, Free-Standing Range, Microwave
- Pool Description
- Community, Association
- Fireplace Description
- Gas, Living Room
- Heat
- Central
- Cooling
- Yes
- Cooling Description
- Central Air
- View
- Trees/Woods
- Exterior Construction
- Stucco
- Patio
- Concrete
- Roof
- Spanish Tile
- Garage Spaces Total
- 2
- Sewer
- Public Sewer
- Water
- Public
- School District
- Capistrano Unified
- Interior Features
- Breakfast Bar, High Ceilings, Open Floorplan, Quartz Counters, Recessed Lighting, Unfurnished, All Bedrooms Down, Bedroom on Main Level
- Attached Structure
- Detached
- Number Of Units Total
- 1
Listing courtesy of Listing Agent: Mike Rode (mike@mikerode.com) from Listing Office: Devine Propertie/Devine Realty.
Mortgage Calculator
Based on information from California Regional Multiple Listing Service, Inc. as of . This information is for your personal, non-commercial use and may not be used for any purpose other than to identify prospective properties you may be interested in purchasing. Display of MLS data is usually deemed reliable but is NOT guaranteed accurate by the MLS. Buyers are responsible for verifying the accuracy of all information and should investigate the data themselves or retain appropriate professionals. Information from sources other than the Listing Agent may have been included in the MLS data. Unless otherwise specified in writing, Broker/Agent has not and will not verify any information obtained from other sources. The Broker/Agent providing the information contained herein may or may not have been the Listing and/or Selling Agent.
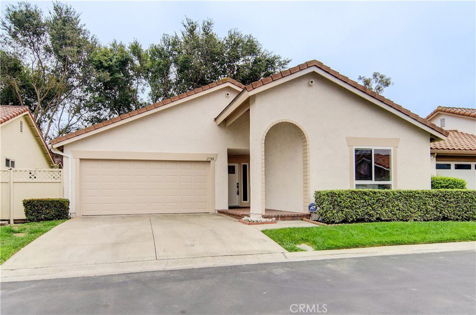
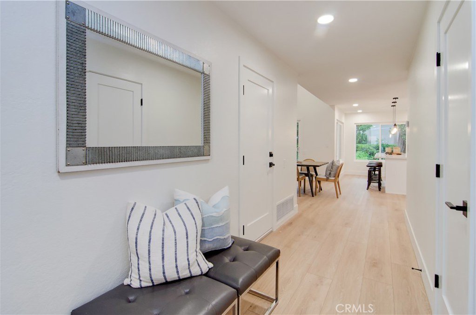
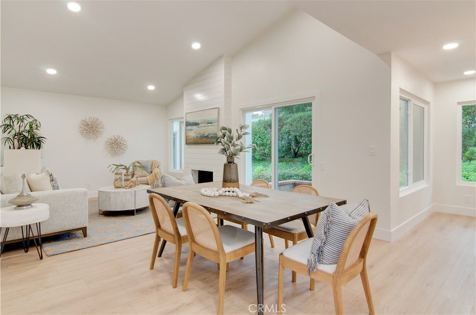
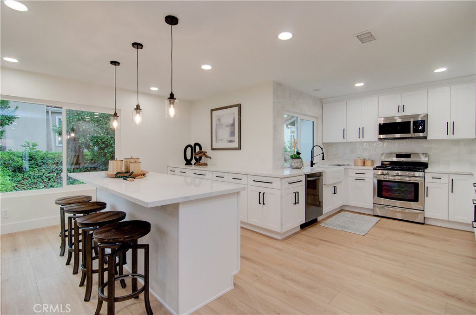
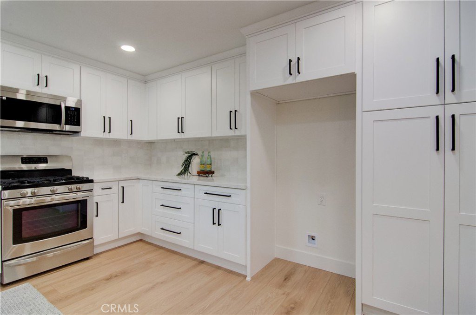
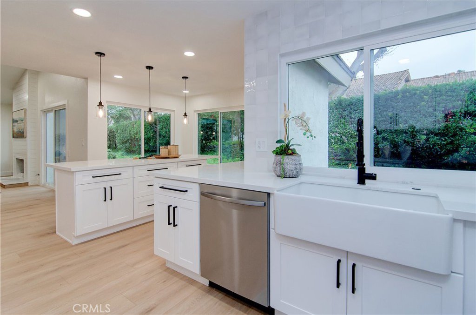
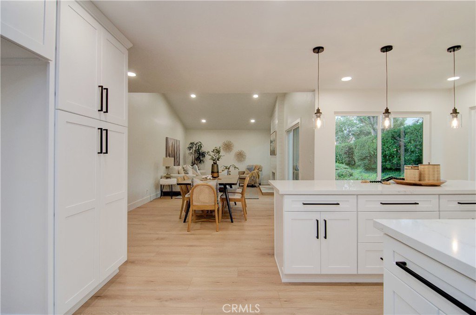
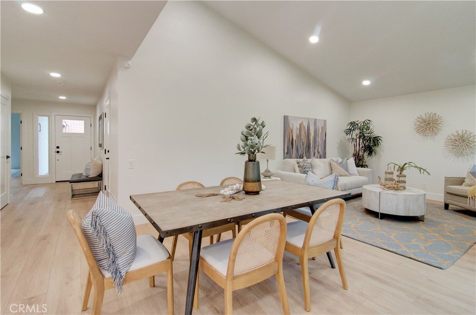
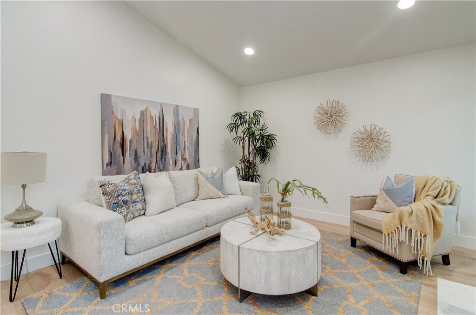
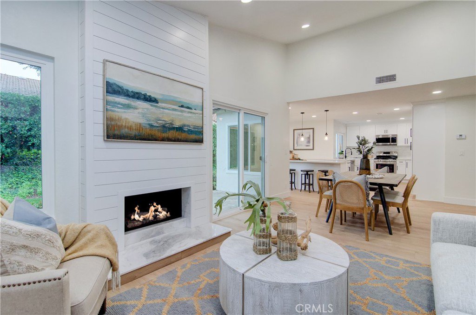
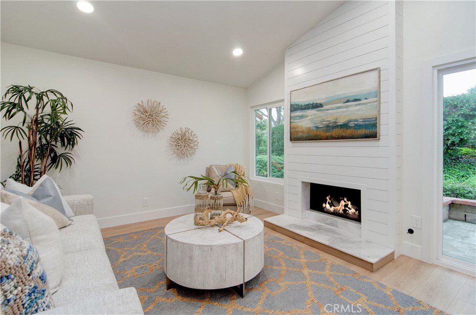
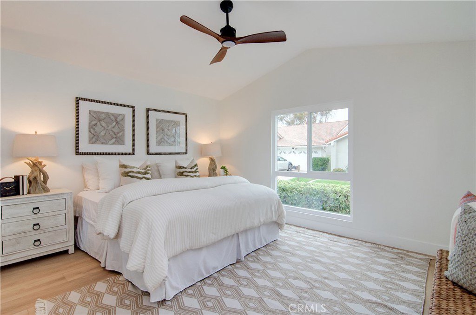
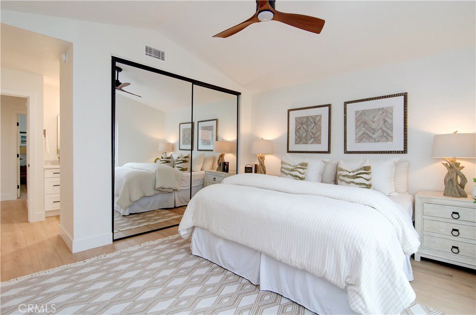
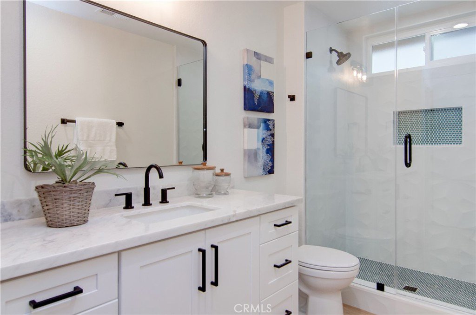
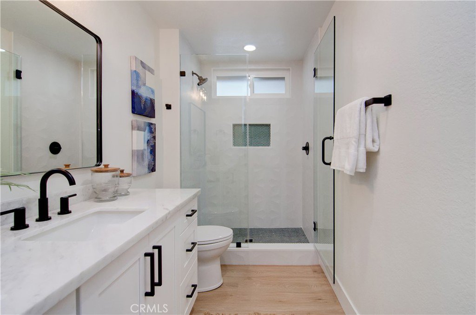
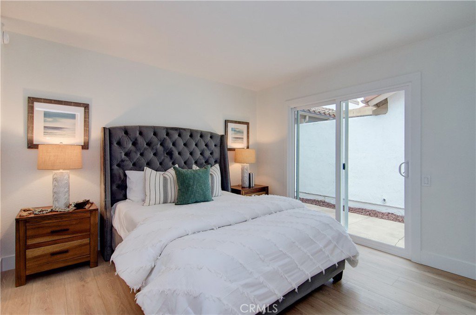
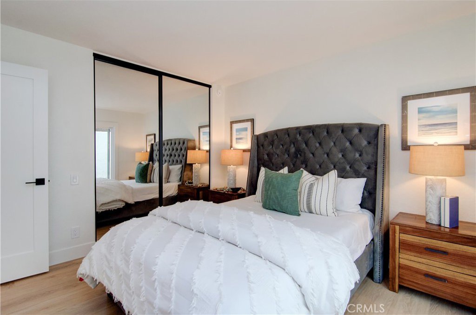
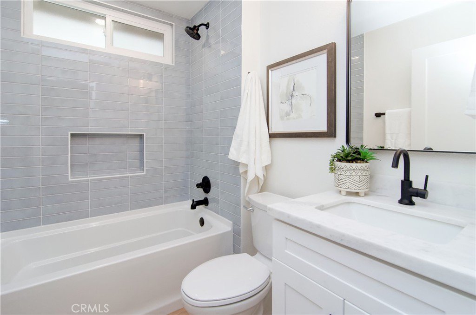
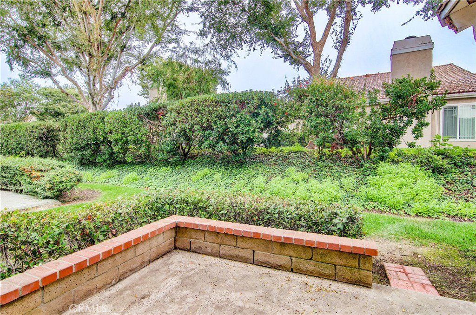
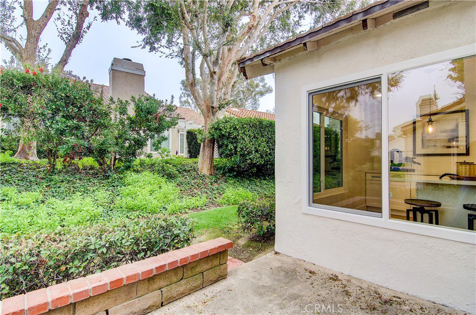
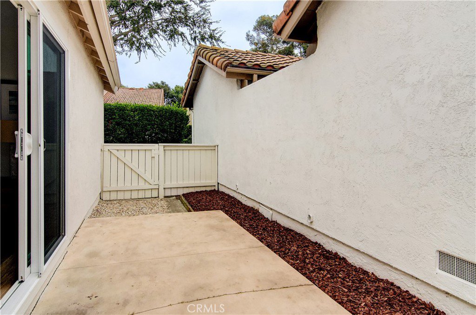
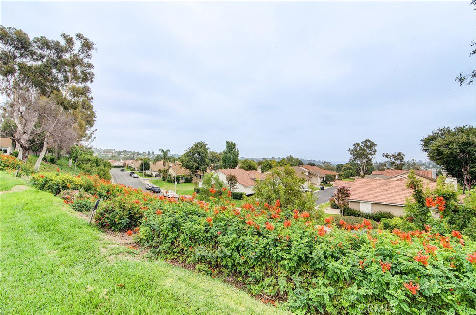
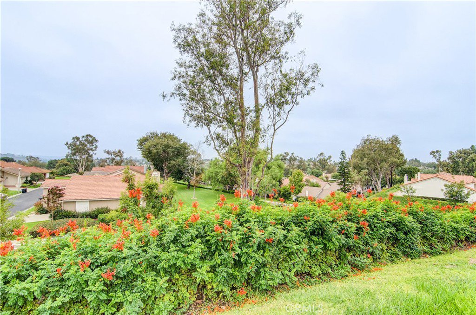
/t.realgeeks.media/resize/140x/https://u.realgeeks.media/landmarkoc/landmarklogo.png)