479 Calle Cadiz Unit G, Laguna Woods, CA 92637
- $569,800
- 2
- BD
- 2
- BA
- 954
- SqFt
- List Price
- $569,800
- Status
- ACTIVE
- MLS#
- OC24212404
- Year Built
- 1966
- Bedrooms
- 2
- Bathrooms
- 2
- Living Sq. Ft
- 954
- Lot Location
- Landscaped, Level
- Days on Market
- 5
- Property Type
- Single Family Residential
- Property Sub Type
- Stock Cooperative
- Stories
- One Level
- Neighborhood
- Leisure World (Lw)
Property Description
Don't miss this Beautiful, one of a kind, completely remodeled GRANADA Unit!! Enter through a handmade custom wood front door and walk on to 12 mm beautiful laminate flooring. The laminate flooring runs throughout the home. The living room boast vaulted ceilings with four 4X 4 light panels. The windows have Plantation Shutters. This unit has a fully upgraded plumbing and electrical system as well as a wonderful, forced air and heating system. The kitchen has solid wood cabinets with "Blue Purle" granite and custom breakfast bar. Brand new GE Cooktop-w/induction heating/Oven is Convection and has Air Fryer capabilities. Brand new GE microwave and GE dishwasher. Dining area has custom wine cabinet that matches the kitchen cabinets and has two pantries, one on either side, giving you tons of more storage. This GRANADA unit has been reconfigured to have two full bathrooms. Each bathroom has walk in shower, custom cabinetry and glass shower doors. The hall cabinet has been converted to a closet and holds a newer stackable washer and dryer. Both bedrooms have Plantation Shutter's, ceiling fans and mirrored wardrobe doors. The atrium off the dining area has plenty of space to relax and barbeque. The front patio has three large custom storage cabinets and Aluma wood patio cover with party lights. There is also double storage units in the assigned car port. Make this beautiful home yours and you can enjoy all of the wonderful amenities that Laguna Woods Village has to offer and more...
Additional Information
- HOA
- 650
- Frequency
- Monthly
- Association Amenities
- Bocce Court, Billiard Room, Clubhouse, Fitness Center, Golf Course, Horse Trails, Meeting Room, Meeting/Banquet/Party Room, Paddle Tennis, Pickleball, Pool, RV Parking, Spa/Hot Tub, Storage, Tennis Court(s), Trail(s)
- Appliances
- Convection Oven, Dishwasher, Electric Cooktop, Electric Oven, Electric Water Heater, Free-Standing Range, Disposal, Microwave, Refrigerator
- Pool Description
- Community, In Ground, Association
- Heat
- Central
- Cooling
- Yes
- Cooling Description
- Central Air
- View
- None
- Patio
- Covered, Patio
- Roof
- Composition
- Garage Spaces Total
- 2
- Sewer
- Public Sewer
- Water
- Public
- School District
- Saddleback Valley Unified
- Interior Features
- Built-in Features, Ceiling Fan(s), Cathedral Ceiling(s), Granite Counters, Open Floorplan, Pantry, All Bedrooms Down, Atrium, Bedroom on Main Level, Main Level Primary, Primary Suite
- Attached Structure
- Attached
- Number Of Units Total
- 1
Listing courtesy of Listing Agent: Patricia Glover (pattyglover04@yahoo.com) from Listing Office: First Team Real Estate.
Mortgage Calculator
Based on information from California Regional Multiple Listing Service, Inc. as of . This information is for your personal, non-commercial use and may not be used for any purpose other than to identify prospective properties you may be interested in purchasing. Display of MLS data is usually deemed reliable but is NOT guaranteed accurate by the MLS. Buyers are responsible for verifying the accuracy of all information and should investigate the data themselves or retain appropriate professionals. Information from sources other than the Listing Agent may have been included in the MLS data. Unless otherwise specified in writing, Broker/Agent has not and will not verify any information obtained from other sources. The Broker/Agent providing the information contained herein may or may not have been the Listing and/or Selling Agent.
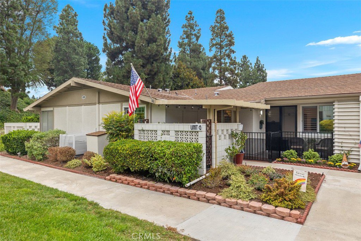
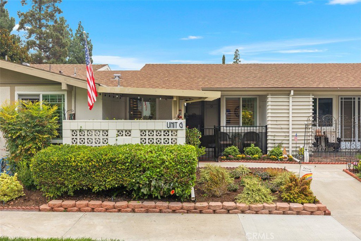
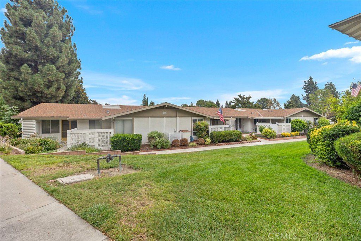
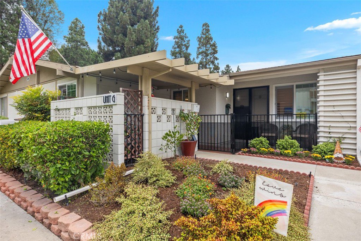
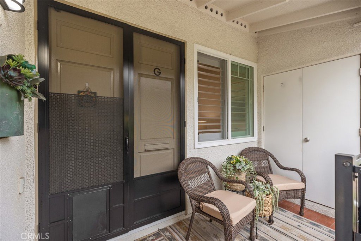
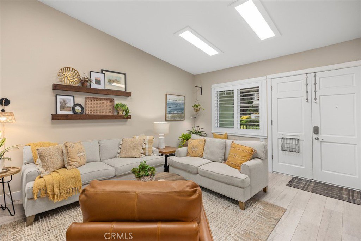
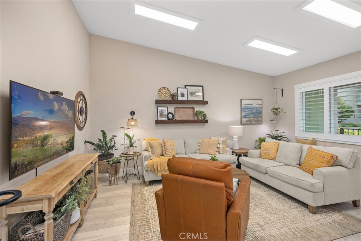
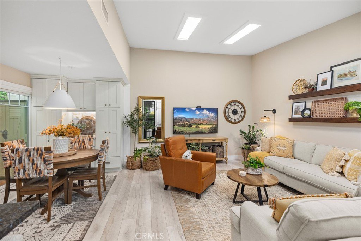
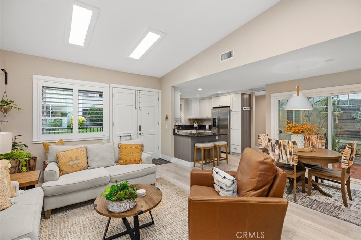
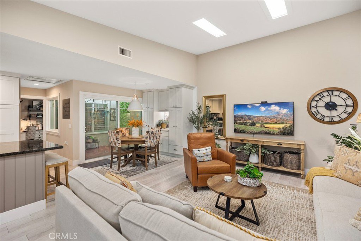
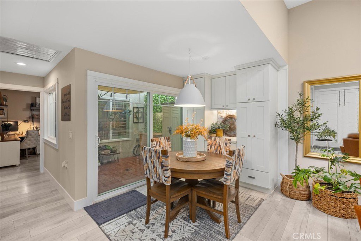
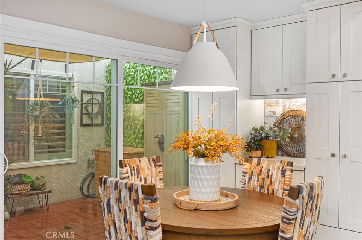
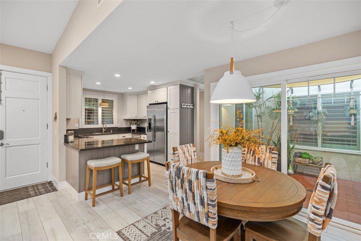
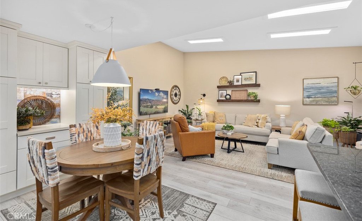
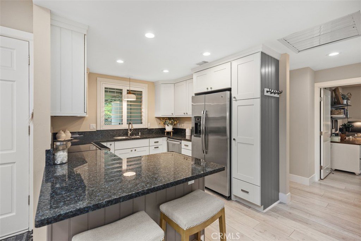
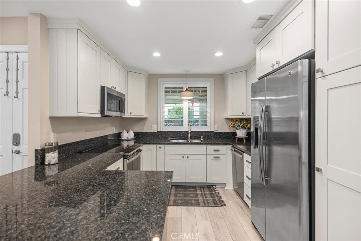
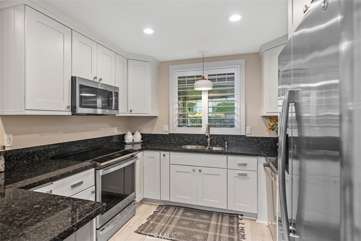
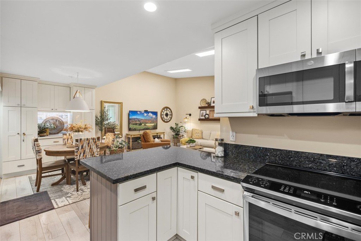
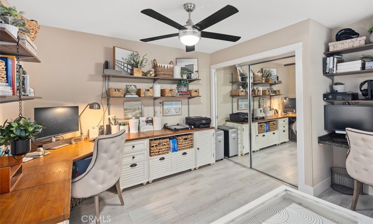
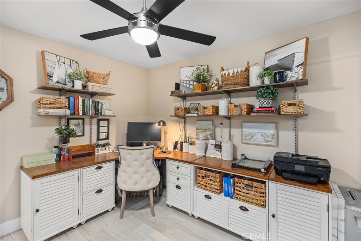
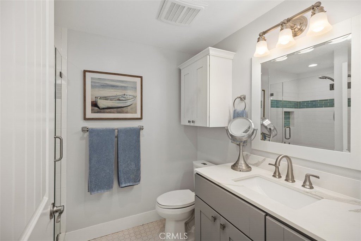
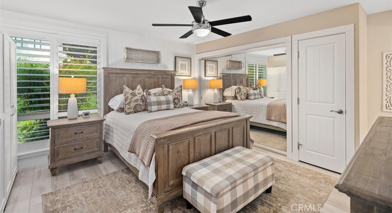
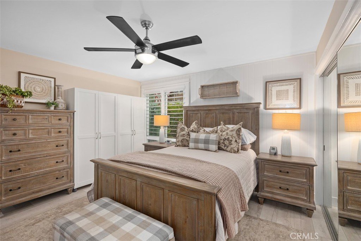
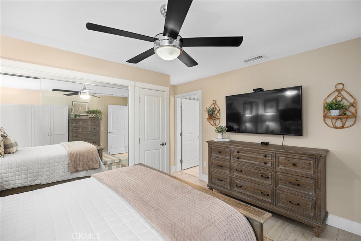
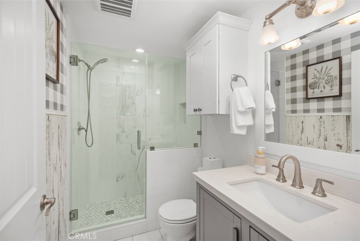
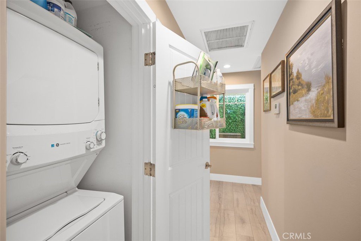
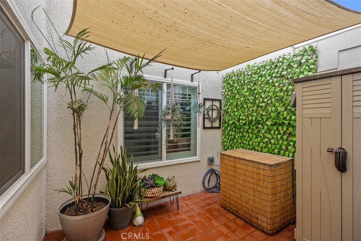
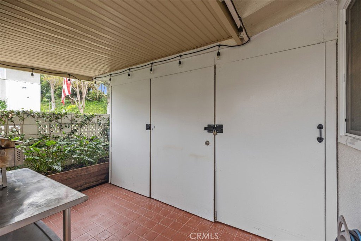
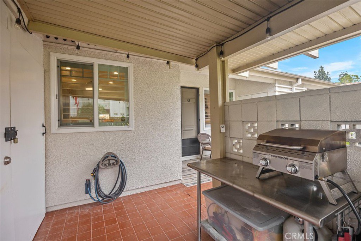
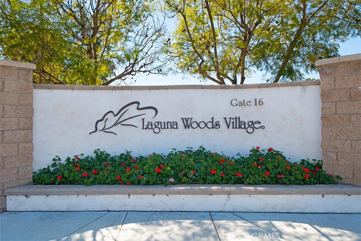
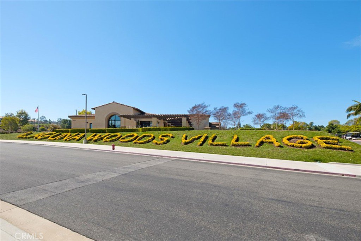
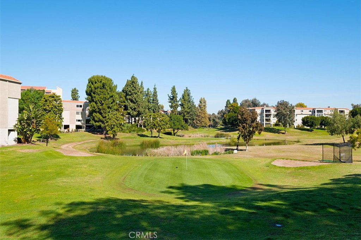
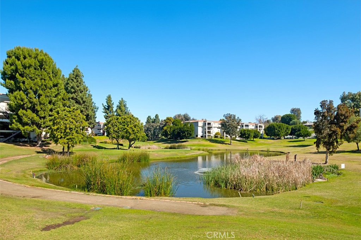
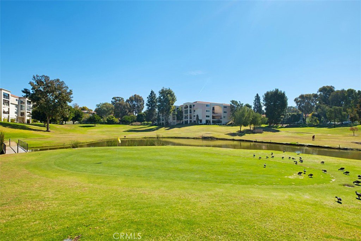
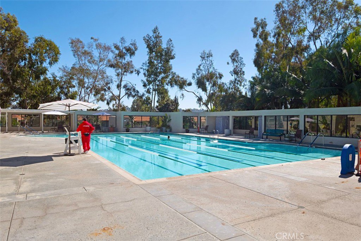
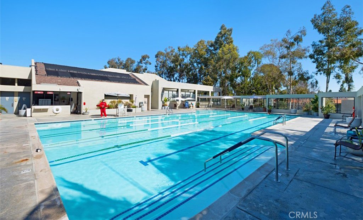
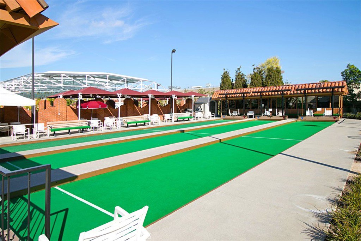
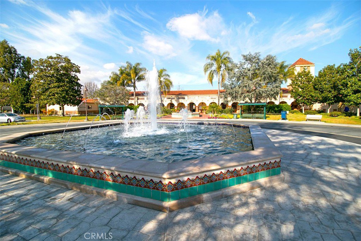
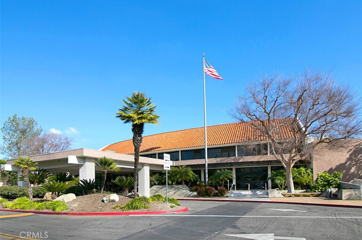
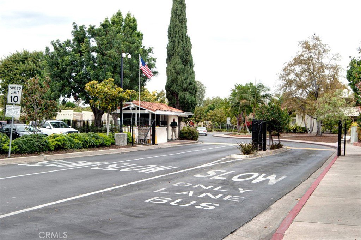
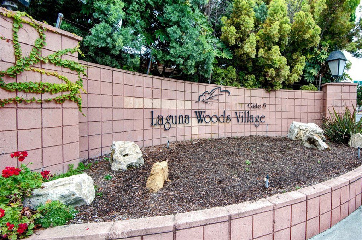
/t.realgeeks.media/resize/140x/https://u.realgeeks.media/landmarkoc/landmarklogo.png)