23 Redbud, Rancho Santa Margarita, CA 92688
- $520,000
- 2
- BD
- 1
- BA
- 850
- SqFt
- List Price
- $520,000
- Status
- ACTIVE
- MLS#
- OC24202556
- Year Built
- 1987
- Bedrooms
- 2
- Bathrooms
- 1
- Living Sq. Ft
- 850
- Days on Market
- 19
- Property Type
- Condo
- Property Sub Type
- Condominium
- Stories
- Two Levels
- Neighborhood
- Mission Courts (R2) (Mc)
Property Description
Discover the charm of this lovely 1-bedroom + loft residence with 1-car garage offering peek-a-boo mountain views. Nestled within the beautifully maintained Mission Courts II community, and located just a minute’s stroll from the pool, spa, community BBQ area, and children’s playground. A short five-minute walk leads you to the serene Rancho Santa Margarita Lake, Beach Club with its swim lagoon, volleyball courts and nearby lakeside dining, Starbucks, and local grocery options. Step inside to an open, sunlit living space accentuated by soaring 2-story ceilings and expansive windows that fill the home with natural light. The versatile loft, complete with a walk-in closet, offers endless possibilities for a home office or guest space. The spacious downstairs bedroom features dual closets, and lit ceiling fan. Adjacent, the full bath offers added storage and a shower/tub combo. For your convenience, this home comes with a washer, dryer, and refrigerator, ensuring a seamless move-in experience. Ideally located just blocks from the highly rated Trabuco Mesa Elementary School and Monte Vista Park’s sports courts, soccer fields, tennis courts, and multiple playgrounds. Ranked the safest city in California in 2024, Rancho Santa Margarita offers an unmatched lifestyle. Residents enjoy access to the Beach Club, a splash pad, four Olympic-sized pools, fishing, 13 parks, picnic areas, and a vast urban trail system. The community hosts various events throughout the year, including the spectacular 4th of July fireworks. With the 241 tollway just minutes away, you'll enjoy quick access to Irvine and surrounding areas.
Additional Information
- HOA
- 349
- Frequency
- Monthly
- Second HOA
- $81
- Association Amenities
- Clubhouse, Sport Court, Dog Park, Maintenance Grounds, Jogging Path, Meeting Room, Outdoor Cooking Area, Other Courts, Barbecue, Picnic Area, Playground, Pickleball, Pool, Pet Restrictions, Spa/Hot Tub, Tennis Court(s), Trail(s), Trash
- Appliances
- Dishwasher, Electric Range, Disposal, Gas Water Heater, Microwave, Refrigerator, Water To Refrigerator, Water Heater, Dryer, Washer
- Pool Description
- Community, Heated, In Ground, Association
- Heat
- Central, Natural Gas
- Cooling
- Yes
- Cooling Description
- Central Air, Electric
- View
- Mountain(s), Peek-A-Boo
- Patio
- Front Porch
- Garage Spaces Total
- 1
- Sewer
- Public Sewer
- Water
- Public
- School District
- Saddleback Valley Unified
- Elementary School
- Trabuco Mesa
- Middle School
- Rancho Santa Margarita
- High School
- Trabuco Hills
- Interior Features
- Built-in Features, Breakfast Area, Tray Ceiling(s), Ceiling Fan(s), High Ceilings, Open Floorplan, Recessed Lighting, Tile Counters, Two Story Ceilings, Unfurnished, Attic, Loft, Walk-In Closet(s)
- Attached Structure
- Attached
- Number Of Units Total
- 1
Listing courtesy of Listing Agent: Julia Hunter (julia@xoxohomes.com) from Listing Office: Landmark Realtors.
Mortgage Calculator
Based on information from California Regional Multiple Listing Service, Inc. as of . This information is for your personal, non-commercial use and may not be used for any purpose other than to identify prospective properties you may be interested in purchasing. Display of MLS data is usually deemed reliable but is NOT guaranteed accurate by the MLS. Buyers are responsible for verifying the accuracy of all information and should investigate the data themselves or retain appropriate professionals. Information from sources other than the Listing Agent may have been included in the MLS data. Unless otherwise specified in writing, Broker/Agent has not and will not verify any information obtained from other sources. The Broker/Agent providing the information contained herein may or may not have been the Listing and/or Selling Agent.
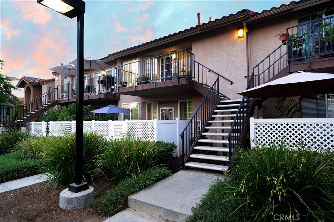
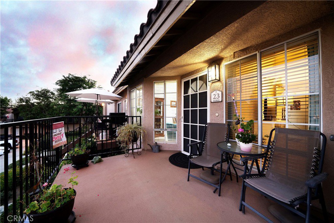
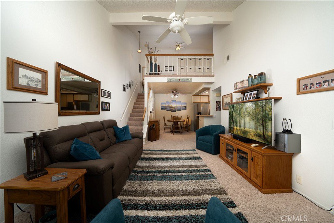
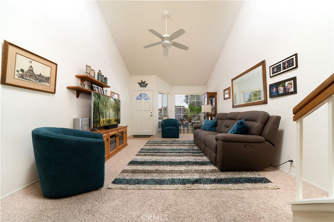
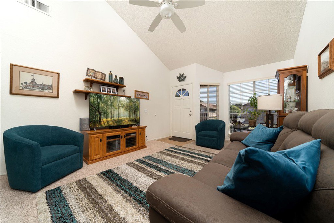
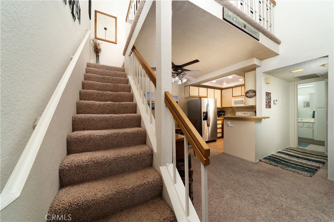
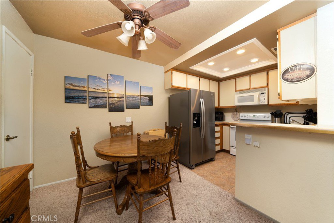
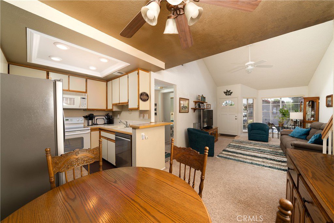
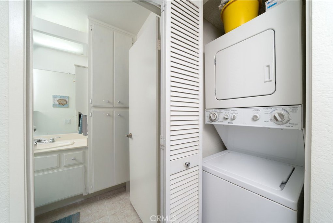
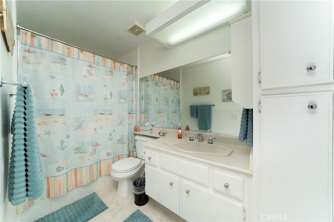
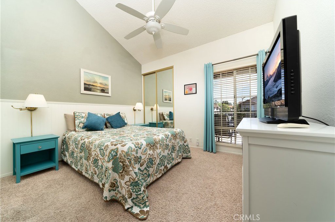
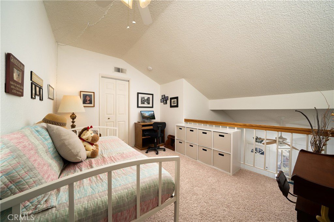
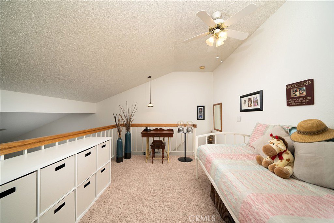
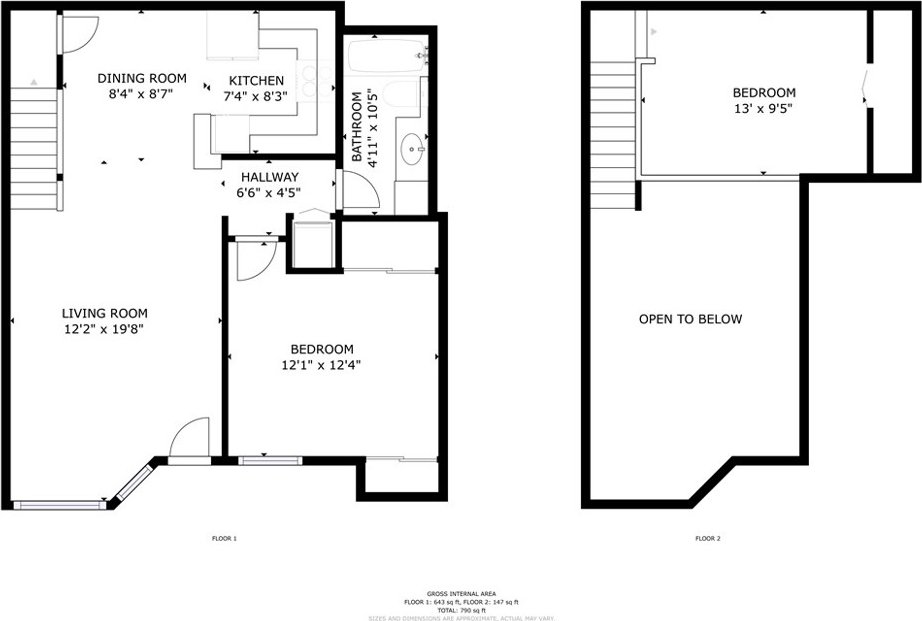
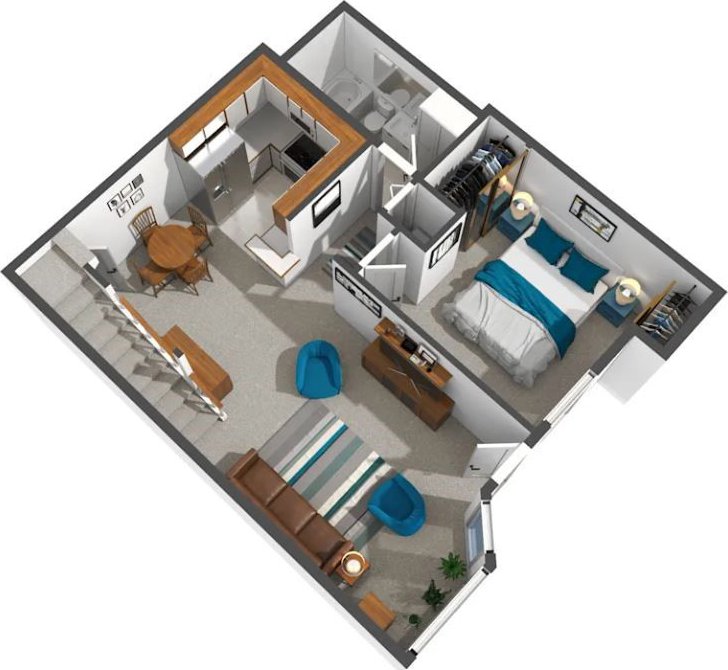
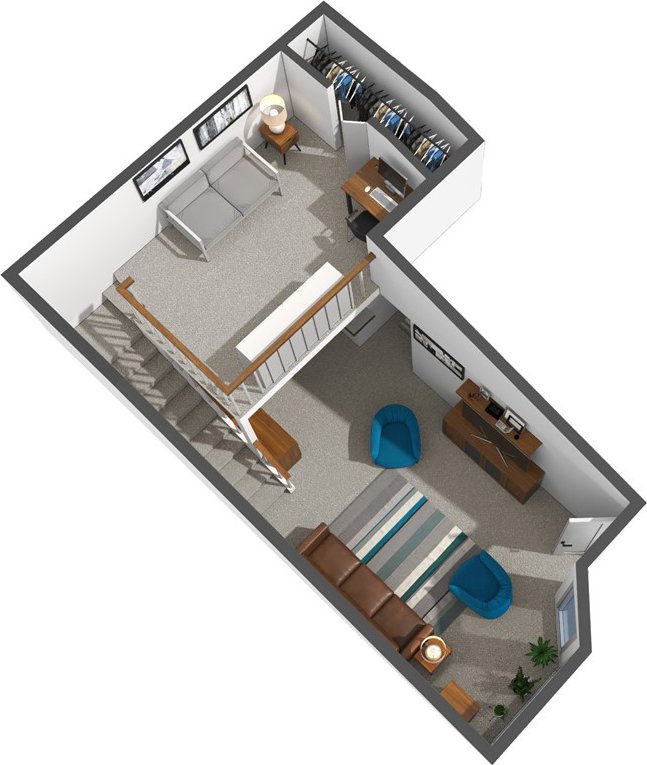
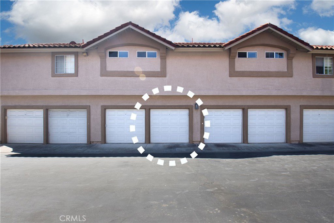
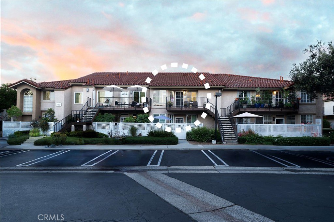
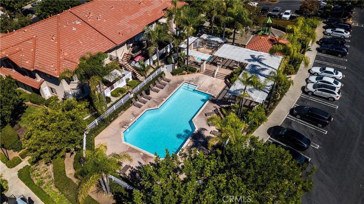

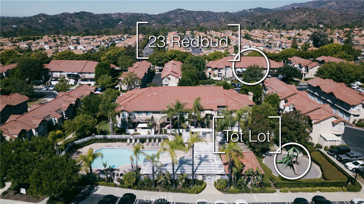
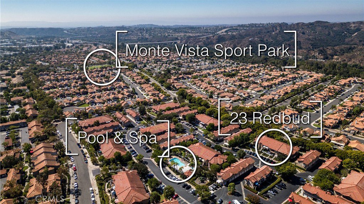
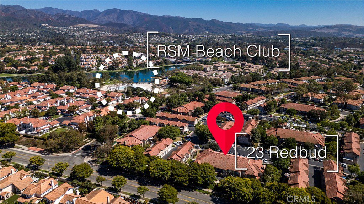
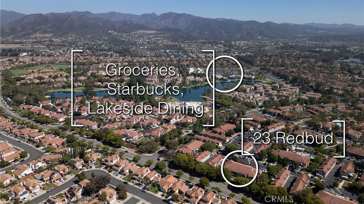
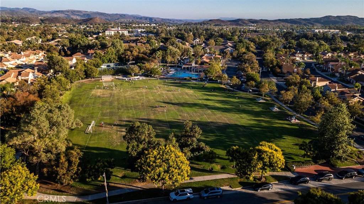
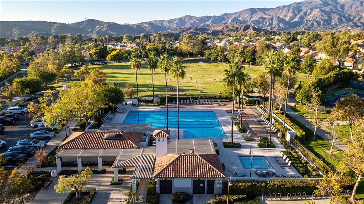
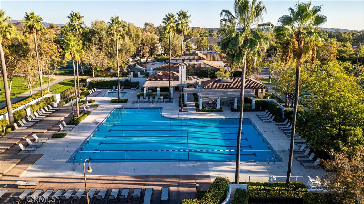
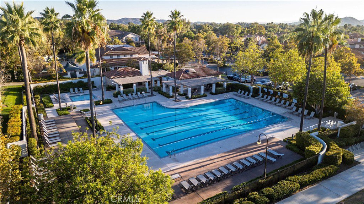
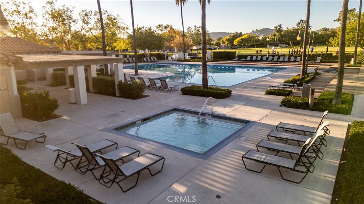

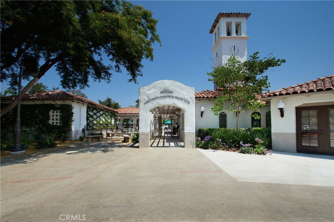
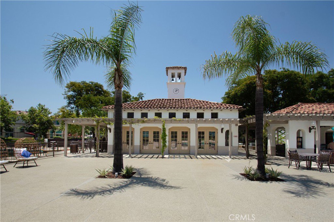
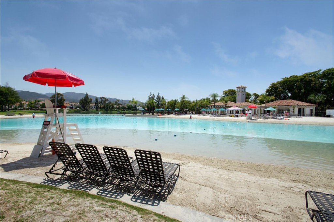
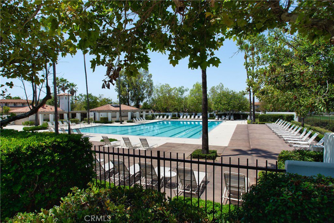
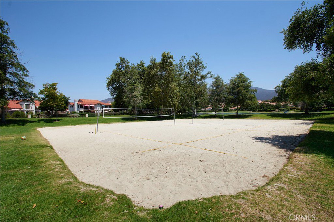
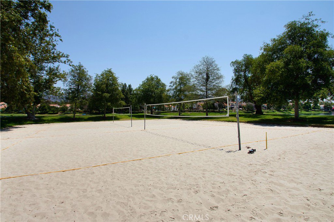
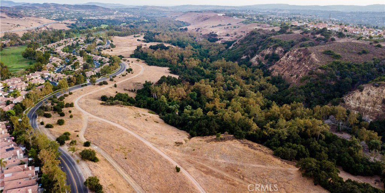
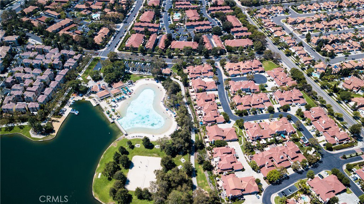
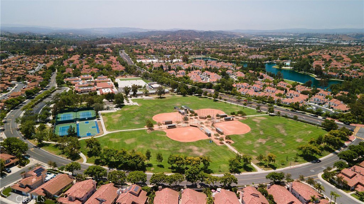
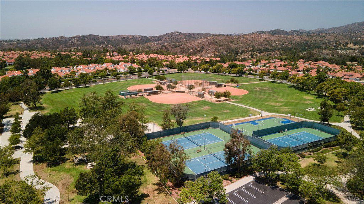

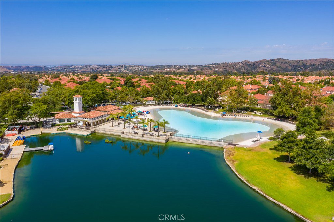
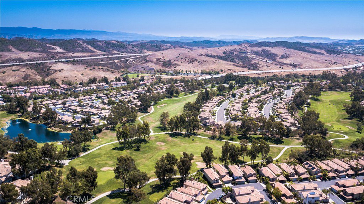
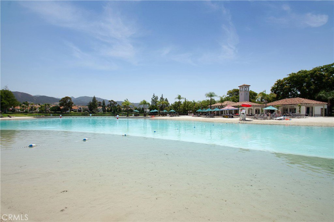
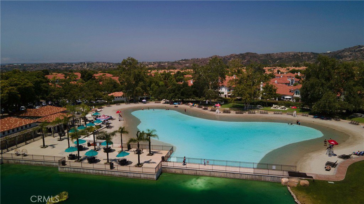
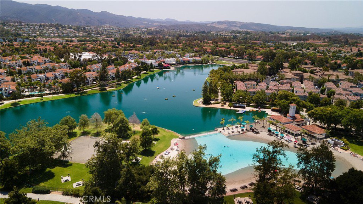
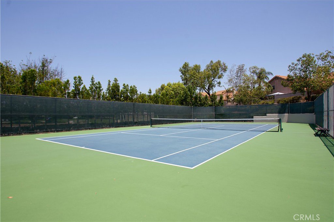
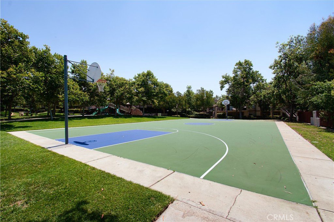
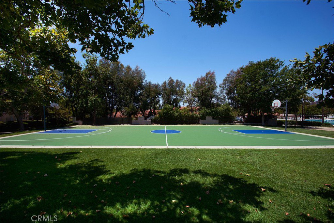
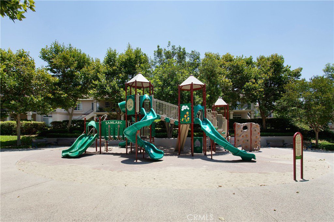
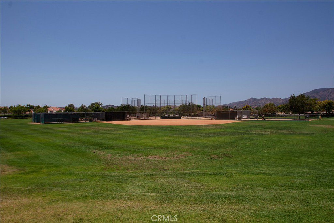
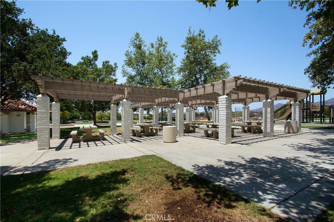
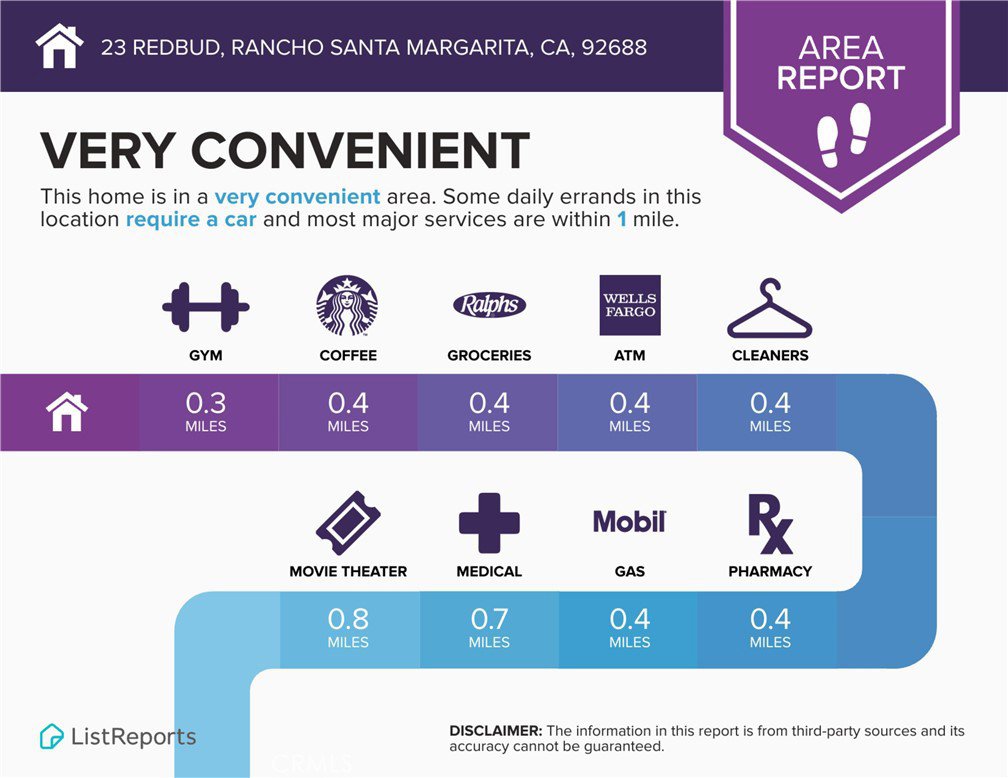
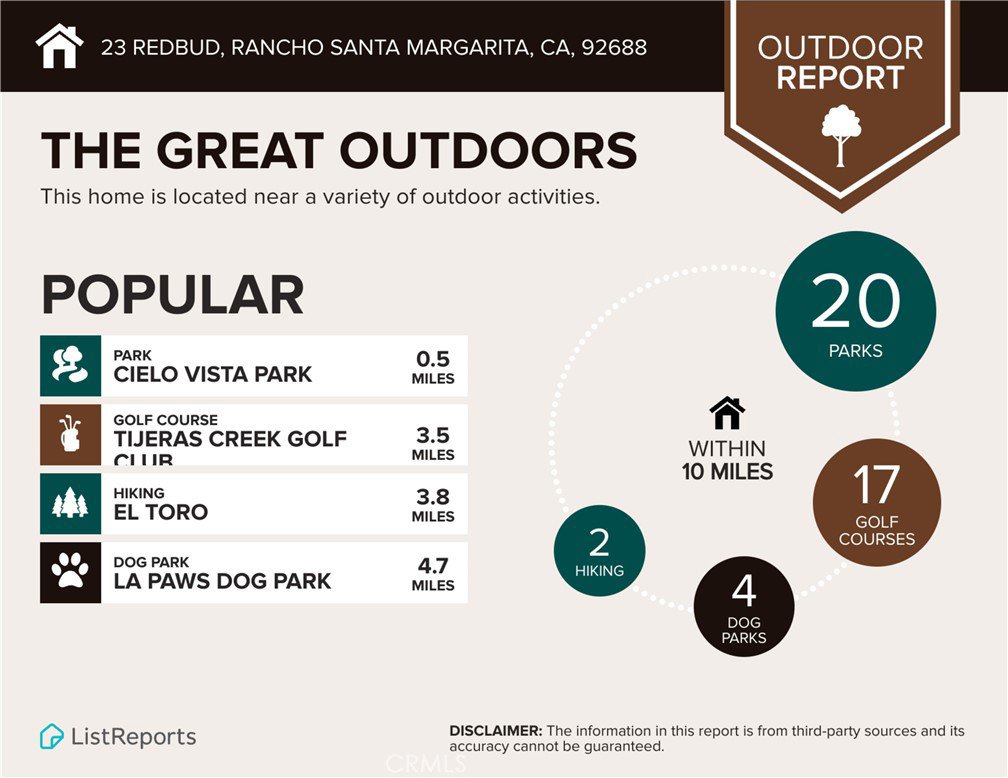
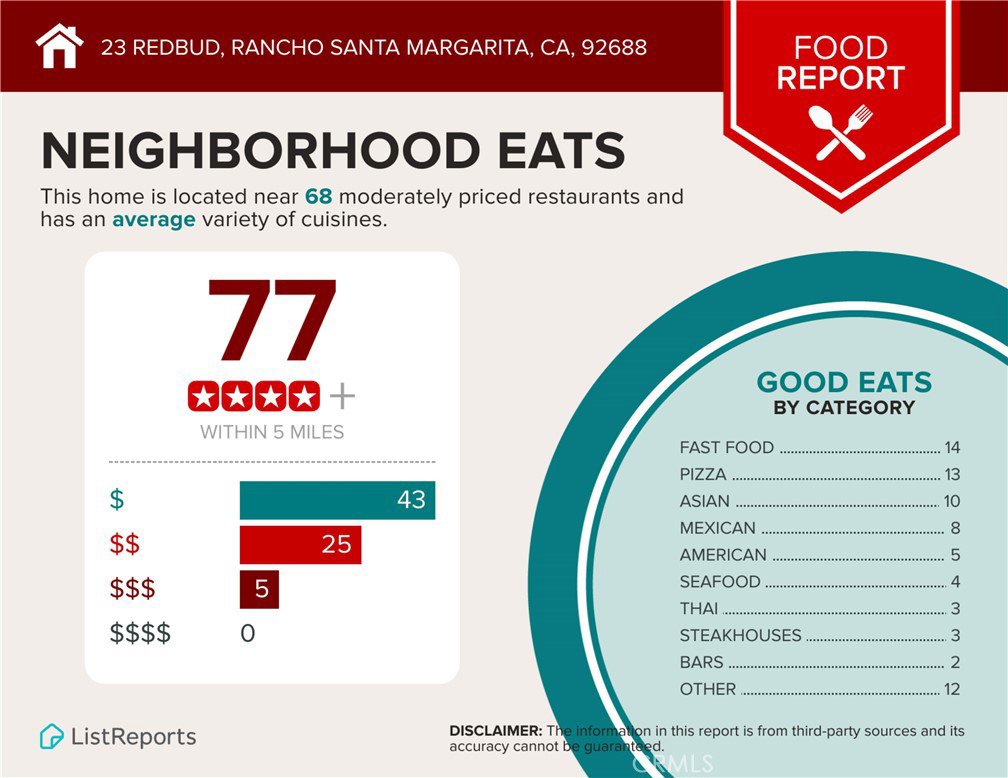
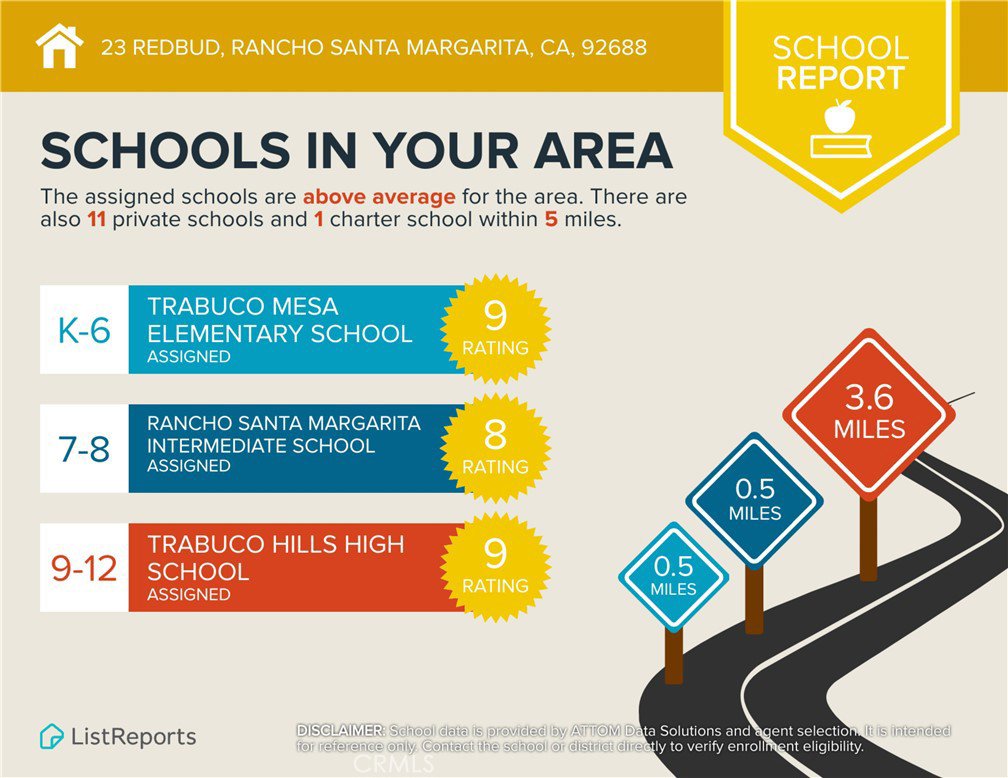
/t.realgeeks.media/resize/140x/https://u.realgeeks.media/landmarkoc/landmarklogo.png)