28308 Pueblo Drive, Trabuco Canyon, CA 92679
- $639,900
- 2
- BD
- 2
- BA
- 1,015
- SqFt
- List Price
- $639,900
- Price Change
- ▼ $10,098 1729346816
- Status
- ACTIVE
- MLS#
- OC24199399
- Year Built
- 1990
- Bedrooms
- 2
- Bathrooms
- 2
- Living Sq. Ft
- 1,015
- Lot Size
- 2,134
- Acres
- 0.05
- Lot Location
- 0-1 Unit/Acre
- Days on Market
- 21
- Property Type
- Condo
- Property Sub Type
- Condominium
- Stories
- Two Levels
- Neighborhood
- Montecido (Md)
Property Description
Welcome to 28308 Pueblo Drive, located in the highly desirable community of Montecido at Portola Hills. Fully remodeled condo featuring 2 bedrooms, 2 bathrooms with a single car attached garage. Private upper-end unit (carriage style) with no one above or below situated on a premium cul de sac location. The entry level is ground floor with steps going up to the living area. Enjoy beautiful mountain views from every room and balcony! This is one of the nicest condos on the market; you won’t want to leave! Upgrades include- granite countertops, backsplash, luxury vinyl flooring, 5-inch baseboards, dual pane windows, custom window coverings, new doors, fresh paint, board and batten panels in the dining room and primary bedroom, ceiling fans, recessed lighting, stack stone fireplace with shiplap paneling, remodeled bathrooms with shaker style cabinets, shiplap, black hardware, newer exhaust fans, Nest thermostat, newer GE range, new microwave, and brand new garage door system. Situated just a brief 10-minute stroll from award-winning Portola Hills Elementary School, parks, hiking trails, shopping, and 241 freeway. The Montecido community offers an array of amenities, including a swimming pool, spa, tot lot, exercise room, and clubhouse for events. Hurry and see it quickly before it’s gone! **Rate buydown program available upon acceptable offer price and terms.**
Additional Information
- HOA
- 360
- Frequency
- Monthly
- Association Amenities
- Clubhouse, Playground, Pool, Spa/Hot Tub
- Appliances
- 6 Burner Stove, Dishwasher, Gas Oven, Ice Maker, Microwave, Refrigerator
- Pool Description
- Community, Association
- Fireplace Description
- Living Room
- Heat
- Central
- Cooling
- Yes
- Cooling Description
- Central Air
- View
- Hills, Mountain(s)
- Patio
- Concrete, Covered, Deck, Patio
- Roof
- Concrete, Tile
- Garage Spaces Total
- 1
- Sewer
- Public Sewer
- School District
- Saddleback Valley Unified
- Elementary School
- Portola Hills
- Middle School
- Serrano
- High School
- El Toro
- Interior Features
- Breakfast Bar, Separate/Formal Dining Room, Granite Counters, All Bedrooms Up, Primary Suite, Walk-In Closet(s)
- Attached Structure
- Attached
- Number Of Units Total
- 1
Listing courtesy of Listing Agent: Christy Williams (Christyochomes@gmail.com) from Listing Office: Plan A Real Estate.
Mortgage Calculator
Based on information from California Regional Multiple Listing Service, Inc. as of . This information is for your personal, non-commercial use and may not be used for any purpose other than to identify prospective properties you may be interested in purchasing. Display of MLS data is usually deemed reliable but is NOT guaranteed accurate by the MLS. Buyers are responsible for verifying the accuracy of all information and should investigate the data themselves or retain appropriate professionals. Information from sources other than the Listing Agent may have been included in the MLS data. Unless otherwise specified in writing, Broker/Agent has not and will not verify any information obtained from other sources. The Broker/Agent providing the information contained herein may or may not have been the Listing and/or Selling Agent.
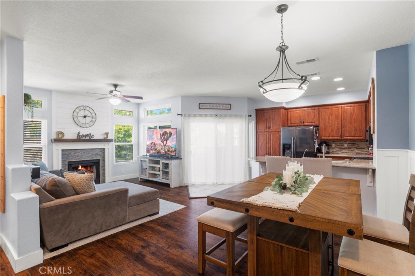
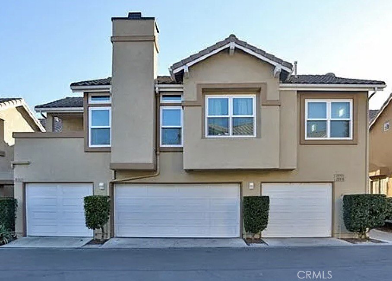
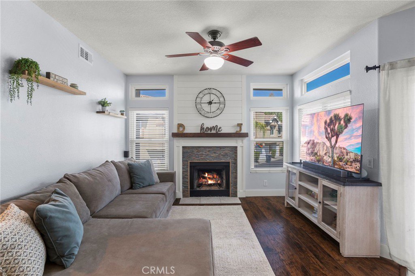
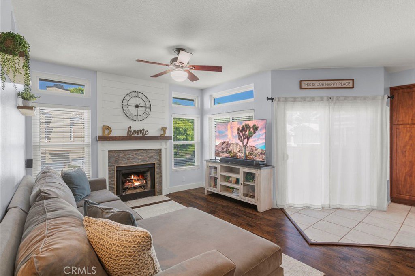
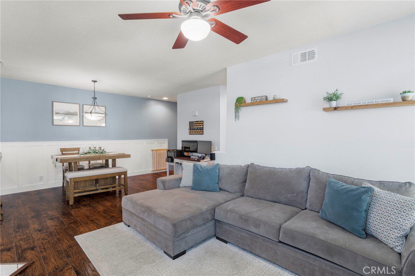
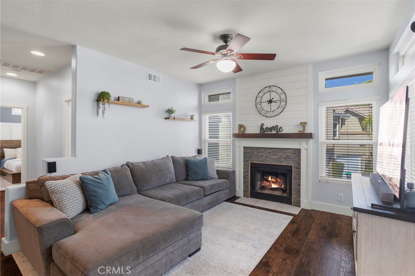
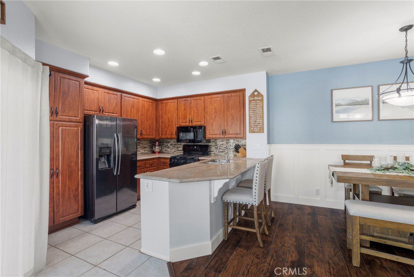
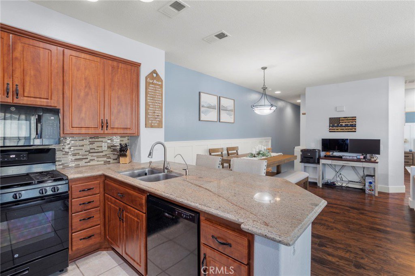
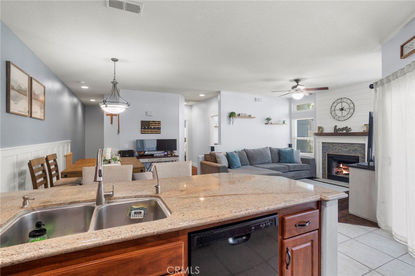
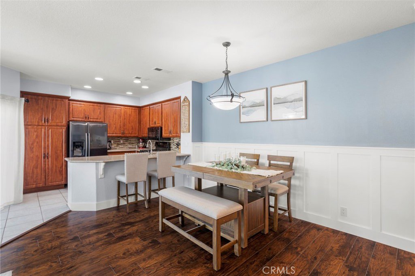
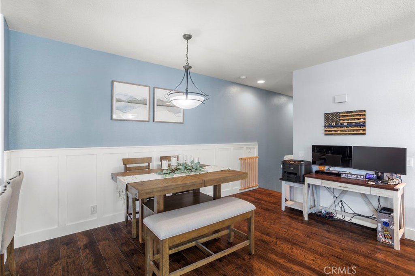
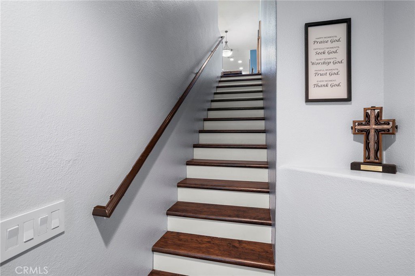
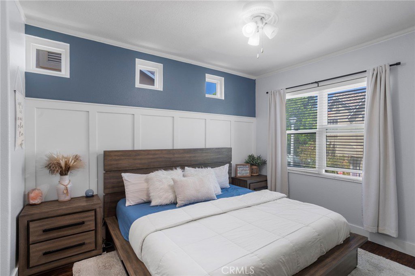
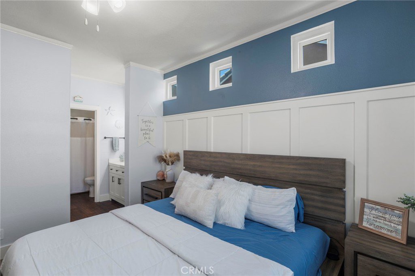
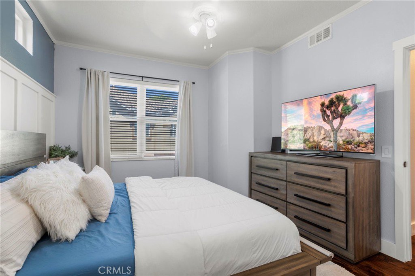
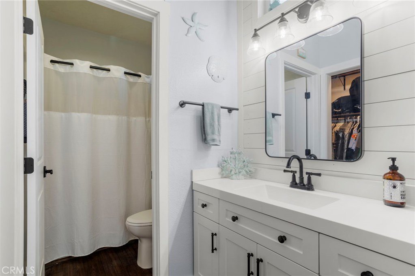
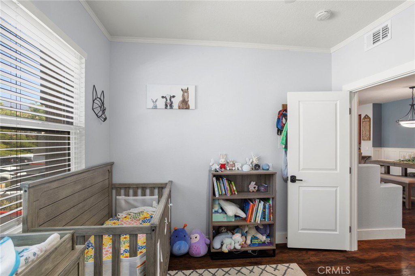
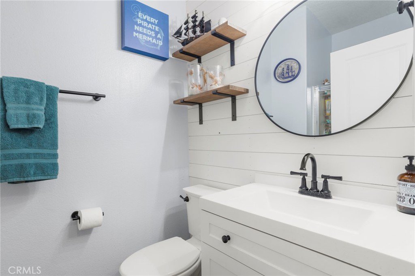
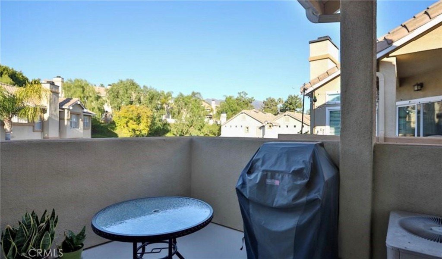
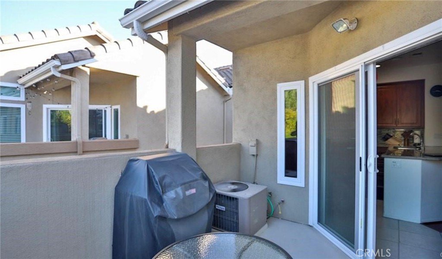
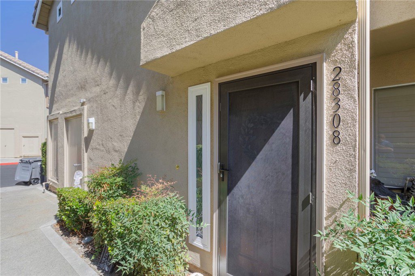
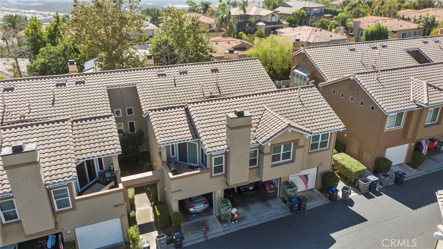
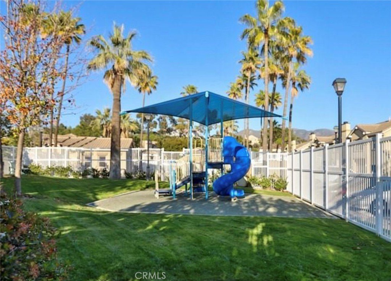
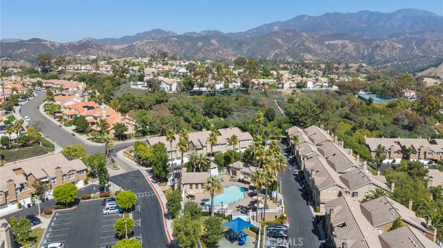
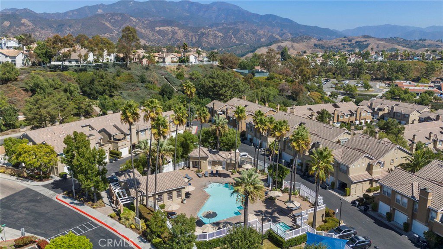
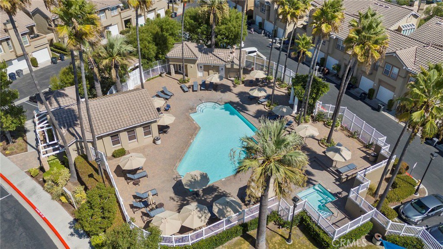
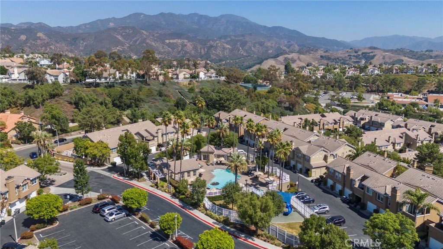
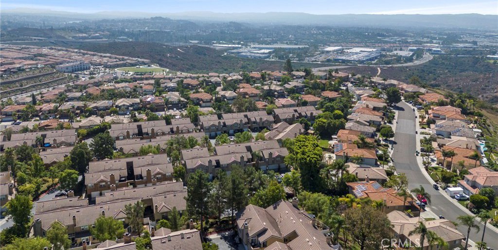
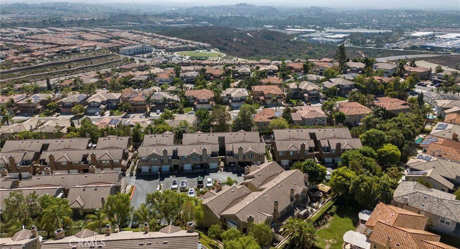
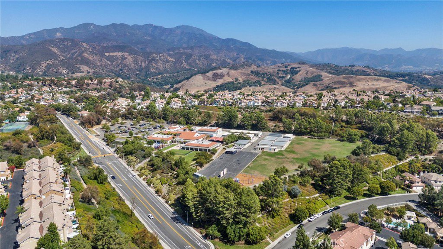
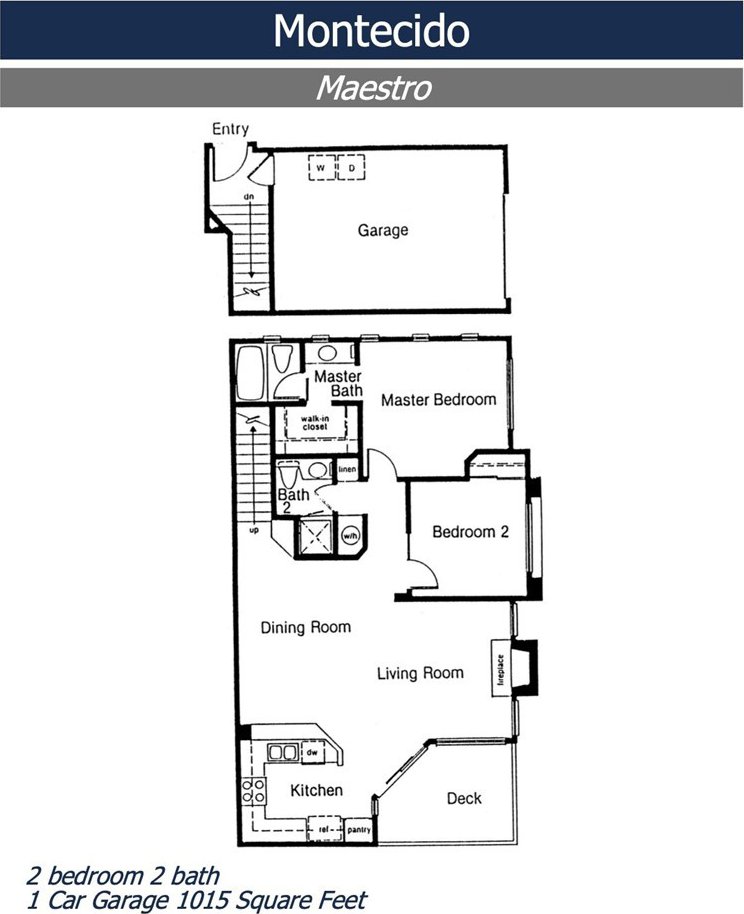
/t.realgeeks.media/resize/140x/https://u.realgeeks.media/landmarkoc/landmarklogo.png)