28025 Wentworth, Mission Viejo, CA 92692
- $1,049,900
- 3
- BD
- 3
- BA
- 1,317
- SqFt
- List Price
- $1,049,900
- Status
- ACTIVE UNDER CONTRACT
- MLS#
- OC24199257
- Year Built
- 1987
- Bedrooms
- 3
- Bathrooms
- 3
- Living Sq. Ft
- 1,317
- Lot Size
- 3,300
- Acres
- 0.08
- Lot Location
- 0-1 Unit/Acre, Back Yard, Front Yard, Sprinklers In Front, Lawn, Landscaped, Paved, Sprinkler System, Yard
- Days on Market
- 19
- Property Type
- Single Family Residential
- Style
- Tudor
- Property Sub Type
- Single Family Residence
- Stories
- Two Levels
- Neighborhood
- California Colony (Cc)
Property Description
Welcome to this impeccably remodeled home in the highly sought-after California Colony community, showcasing designer upgrades inside and out. This 3 bedroom, 2.25 bath with a loft could be configured as a 4 bedroom. The Home features a main floor bedroom and full bath, with Vinyl wood-look flooring throughout for a seamless, modern aesthetic. The remodeled kitchen is a chef’s delight, offering updated cabinets, stainless steel appliances, and a spacious center island perfect for meal prep and sit-up counter dining. Elegant Carrera Marble countertops and a dedicated Coffee center add a touch of luxury to your daily routine. The remodeled bathrooms are beautifully appointed with modern tile, cabinetry, fixtures, and sleek enclosures. Upgraded windows and a disappearing slider create an effortless flow between indoor and outdoor spaces, providing stunning views of the backyard oasis. The expanded front porch, complete with stone siding, enhances the home’s contemporary curb appeal. Step outside to your entertainer’s dream yard, featuring a sparkling pool and spa, a stylish cabana, and low-maintenance turf. The patio area, finished with pavers, offers the perfect setting for gatherings. Just minutes from Mission Viejo Lake, this home provides access to a range of amenities including beaches, boat rentals, sailing, paddleboarding, and fishing. With luxurious finishes and a prime location, this home is a rare find!
Additional Information
- HOA
- 93
- Frequency
- Monthly
- Second HOA
- $127
- Association Amenities
- Outdoor Cooking Area, Barbecue, Other, Picnic Area, Playground
- Other Buildings
- Cabana
- Appliances
- Dishwasher, Electric Range, Disposal, Gas Range, Microwave, Refrigerator, Water Heater
- Pool
- Yes
- Pool Description
- Gunite, Heated, In Ground, Private
- Fireplace Description
- Gas, Gas Starter, Living Room
- Heat
- Central, Forced Air, Natural Gas
- Cooling
- Yes
- Cooling Description
- Central Air
- View
- Park/Greenbelt
- Exterior Construction
- Stone Veneer, Stucco
- Patio
- Concrete, Front Porch, Stone
- Roof
- Concrete, Tile
- Garage Spaces Total
- 2
- Sewer
- Public Sewer
- Water
- Public
- School District
- Saddleback Valley Unified
- Interior Features
- Ceiling Fan(s), Separate/Formal Dining Room, Eat-in Kitchen, Granite Counters, High Ceilings, Two Story Ceilings, Bedroom on Main Level, Loft, Walk-In Closet(s)
- Attached Structure
- Detached
- Number Of Units Total
- 1
Listing courtesy of Listing Agent: Justin VanLeeuwen (justin4747@gmail.com) from Listing Office: Landmark Realtors.
Mortgage Calculator
Based on information from California Regional Multiple Listing Service, Inc. as of . This information is for your personal, non-commercial use and may not be used for any purpose other than to identify prospective properties you may be interested in purchasing. Display of MLS data is usually deemed reliable but is NOT guaranteed accurate by the MLS. Buyers are responsible for verifying the accuracy of all information and should investigate the data themselves or retain appropriate professionals. Information from sources other than the Listing Agent may have been included in the MLS data. Unless otherwise specified in writing, Broker/Agent has not and will not verify any information obtained from other sources. The Broker/Agent providing the information contained herein may or may not have been the Listing and/or Selling Agent.
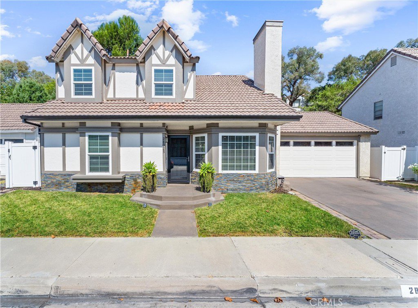
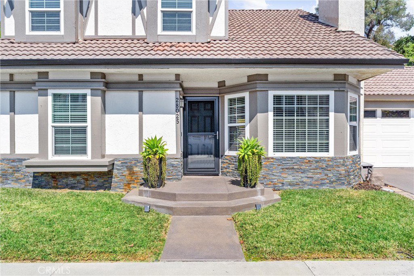
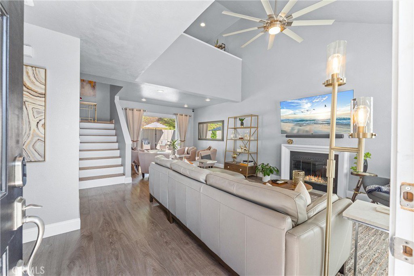
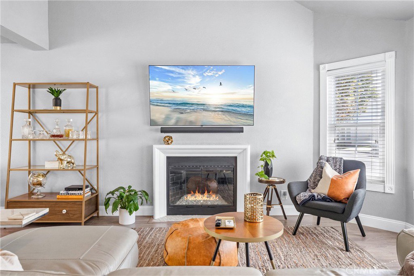
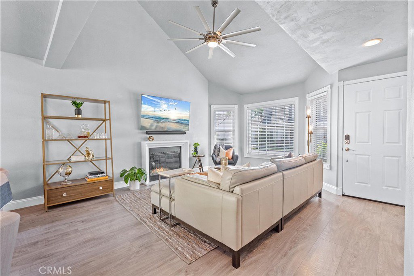
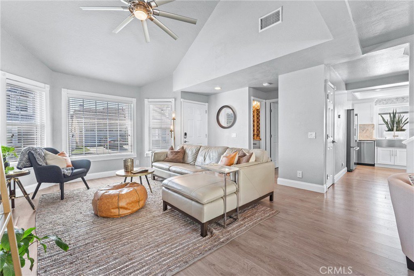
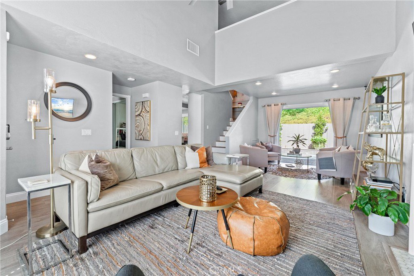
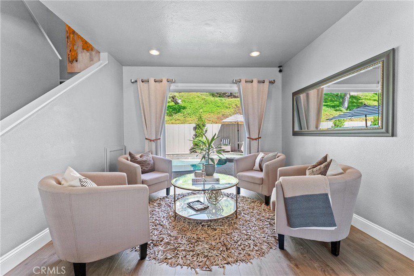
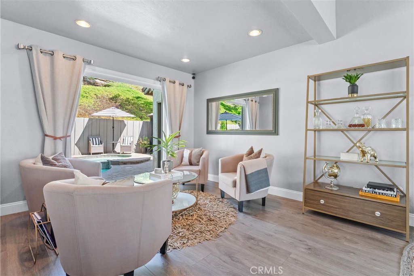
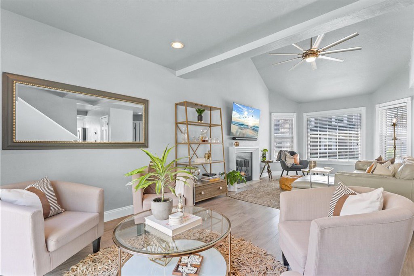
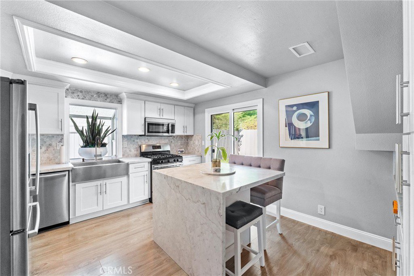
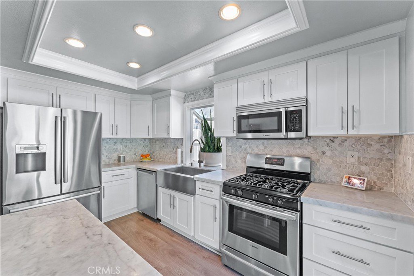
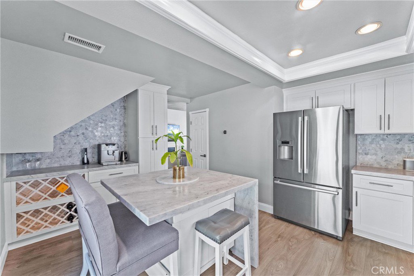
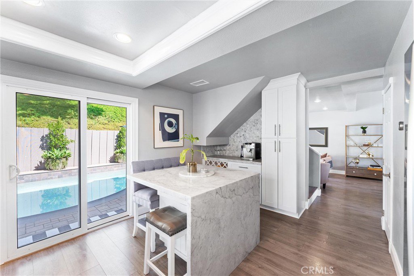
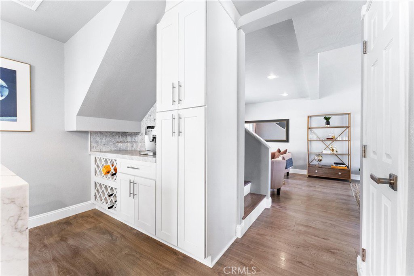
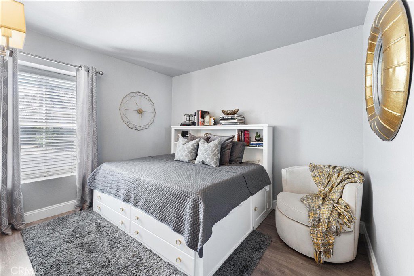
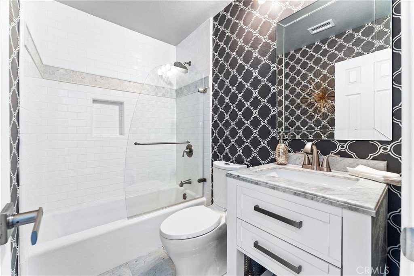
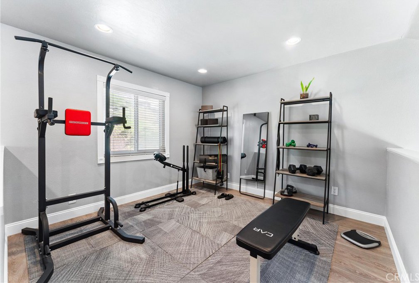
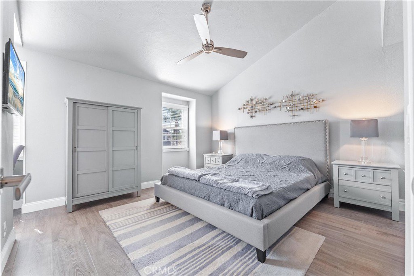
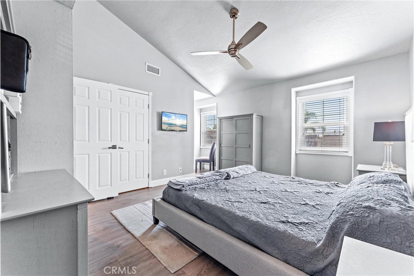
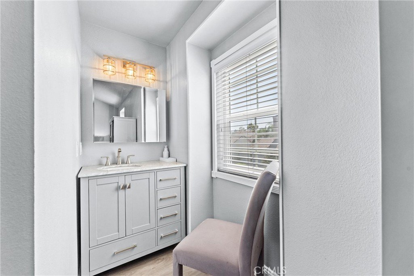
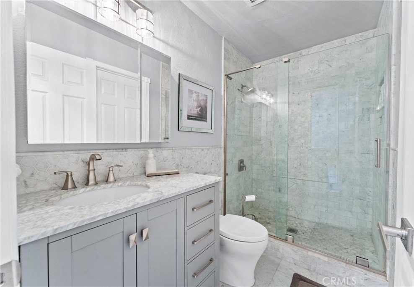
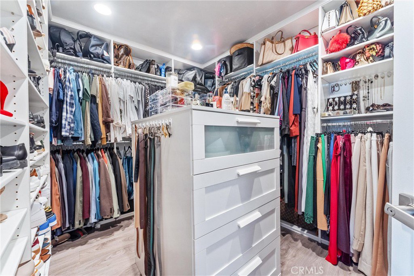
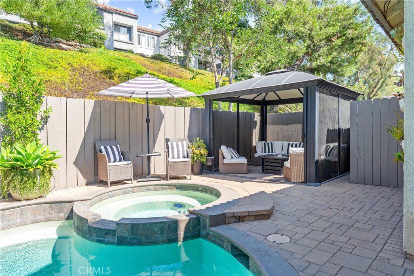
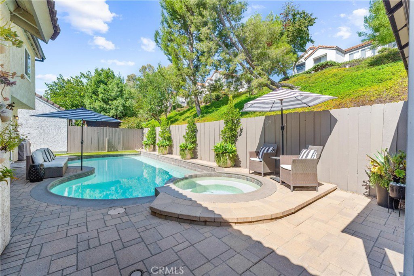
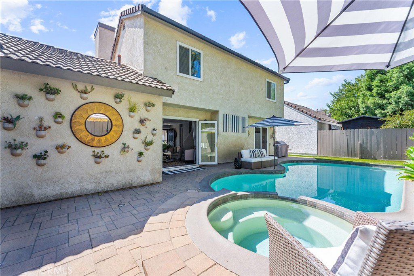
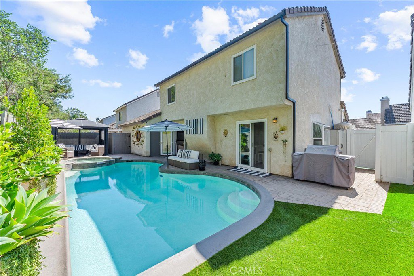
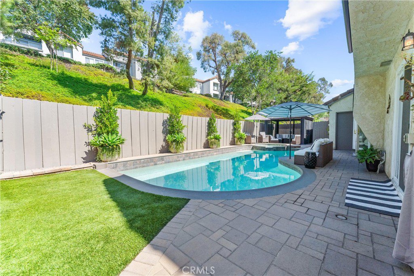
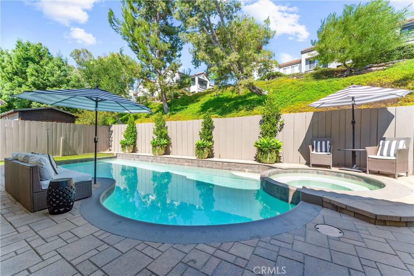
/t.realgeeks.media/resize/140x/https://u.realgeeks.media/landmarkoc/landmarklogo.png)