6 Cherokee Street, Trabuco Canyon, CA 92679
- $1,250,000
- 3
- BD
- 3
- BA
- 1,650
- SqFt
- List Price
- $1,250,000
- Status
- ACTIVE
- MLS#
- OC24192531
- Year Built
- 1997
- Bedrooms
- 3
- Bathrooms
- 3
- Living Sq. Ft
- 1,650
- Lot Size
- 5,000
- Acres
- 0.11
- Lot Location
- Back Yard, Front Yard, Sprinklers In Rear, Sprinklers In Front, Lawn, Landscaped, Level, Sprinkler System, Street Level, Sloped Up, Yard
- Days on Market
- 24
- Property Type
- Single Family Residential
- Style
- Traditional
- Property Sub Type
- Single Family Residence
- Stories
- Multi Level
- Neighborhood
- California Silverado (Casl)
Property Description
Welcome to this South Orange County beautifully upgraded split-level home, featuring 3 spacious bedrooms and 2.5 bathrooms, including an expansive master suite with a walk-in closet complete with built-ins. From the inviting front porch to the viewing balcony off the kitchen, this home is designed for both luxury and comfort. Step inside to find elegant hardwood floors, travertine-style tile, and upgraded lighting throughout. The open living areas are perfect for entertaining, with built-in cabinetry, surround sound throughout, and plantation shutters for a touch of sophistication. The gourmet kitchen is the heart of the home, featuring quartz countertops, a farmhouse sink, upgraded stainless steel appliances, and a large walk-in pantry. The kitchen flows seamlessly to the outdoor viewing balcony, where you can relax and take in the peaceful surroundings with your morning coffee. The home’s interior is highlighted by crown molding, upgraded baseboards, and ceiling fans in every room for added comfort. Enjoy the convenience of a main-level laundry room, a newer water heater, and a brand-new HVAC system for year-round comfort. Outdoors, you'll love the private backyard enclosed by newer vinyl fencing, offering the perfect space for gatherings with friends and family or just relaxing. Located in the highly desirable Wagon Wheel community, you’ll have access to hiking and biking trails, a playground, a basketball court, BBQ, and picnic areas. With low HOA dues, low property taxes, and access to top-rated schools, this home is the complete package—offering luxury, convenience, and a vibrant community atmosphere!
Additional Information
- HOA
- 87
- Frequency
- Monthly
- Association Amenities
- Sport Court, Maintenance Grounds, Management, Outdoor Cooking Area, Barbecue, Picnic Area, Playground, Trail(s)
- Appliances
- Built-In Range, Barbecue, Convection Oven, Dishwasher, Electric Range, Gas Cooktop, Disposal, Gas Range, High Efficiency Water Heater, Microwave, Refrigerator, Range Hood, Self Cleaning Oven, Water Heater, Dryer, Washer
- Pool Description
- None
- Fireplace Description
- Family Room, Gas, Gas Starter
- Heat
- Forced Air
- Cooling
- Yes
- Cooling Description
- Central Air, High Efficiency
- View
- Park/Greenbelt, Hills, Trees/Woods
- Exterior Construction
- Brick, Drywall, Glass, Stucco, Wood Siding
- Patio
- Rear Porch, Brick, Concrete, Covered, Deck, Front Porch, Open, Patio, Porch, Wood
- Roof
- Concrete, Shingle
- Garage Spaces Total
- 2
- Sewer
- Public Sewer, Sewer Tap Paid
- Water
- Public
- School District
- Capistrano Unified
- Elementary School
- Wagon Wheel
- Middle School
- Las Flores
- High School
- Tesoro
- Interior Features
- Breakfast Bar, Built-in Features, Balcony, Crown Molding, Separate/Formal Dining Room, High Ceilings, In-Law Floorplan, Living Room Deck Attached, Multiple Staircases, Open Floorplan, Pantry, Paneling/Wainscoting, Quartz Counters, Recessed Lighting, Wired for Sound, Primary Suite, Walk-In Pantry, Walk-In Closet(s)
- Attached Structure
- Detached
- Number Of Units Total
- 1
Listing courtesy of Listing Agent: Julie Schnieders (Julie@SchniedersGroup.com) from Listing Office: Bullock Russell RE Services.
Mortgage Calculator
Based on information from California Regional Multiple Listing Service, Inc. as of . This information is for your personal, non-commercial use and may not be used for any purpose other than to identify prospective properties you may be interested in purchasing. Display of MLS data is usually deemed reliable but is NOT guaranteed accurate by the MLS. Buyers are responsible for verifying the accuracy of all information and should investigate the data themselves or retain appropriate professionals. Information from sources other than the Listing Agent may have been included in the MLS data. Unless otherwise specified in writing, Broker/Agent has not and will not verify any information obtained from other sources. The Broker/Agent providing the information contained herein may or may not have been the Listing and/or Selling Agent.

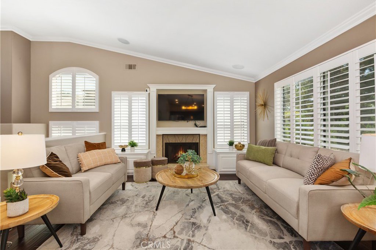

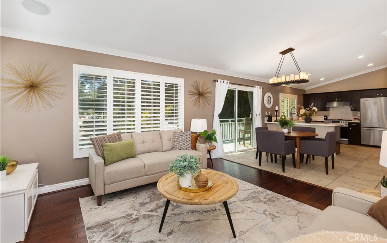
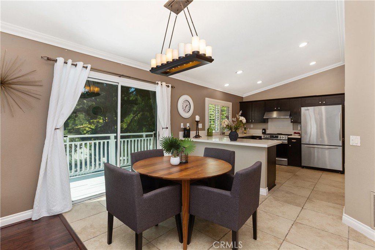
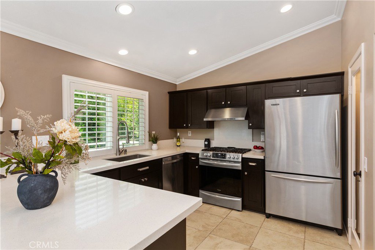
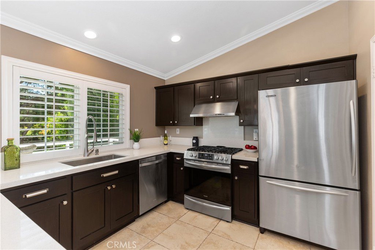
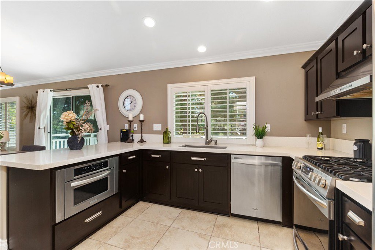
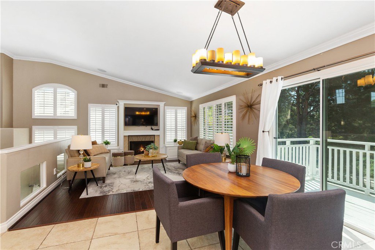
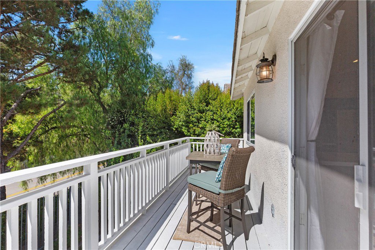
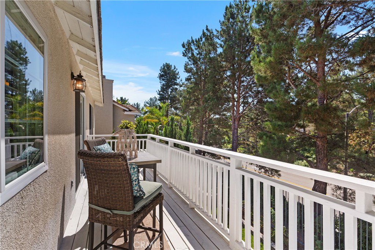
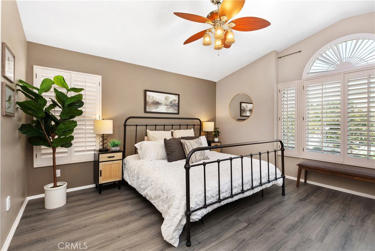
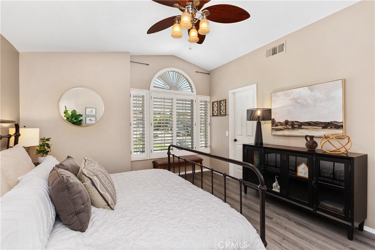

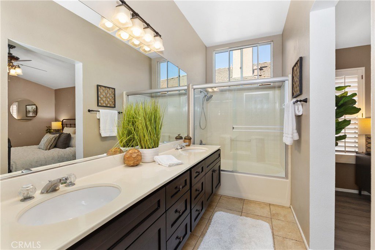
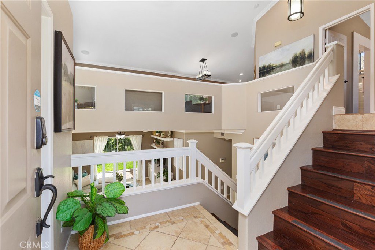
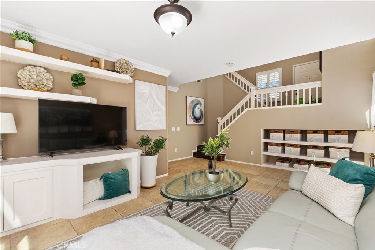

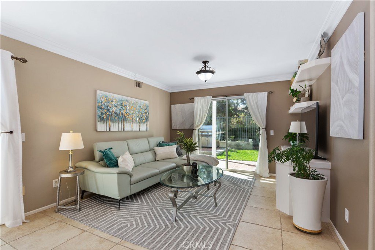
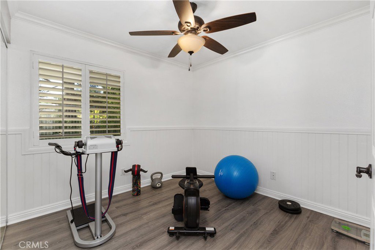
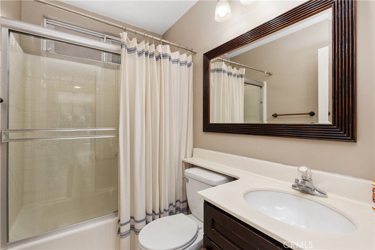
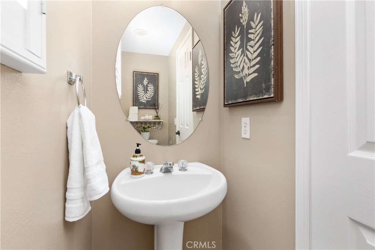
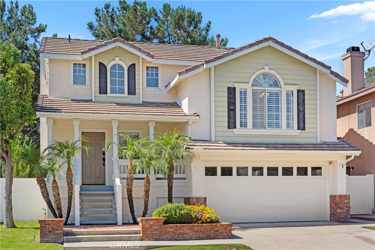
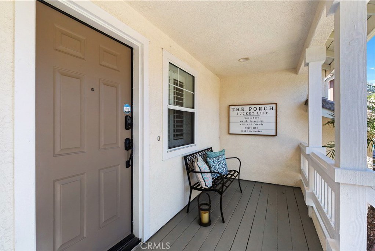
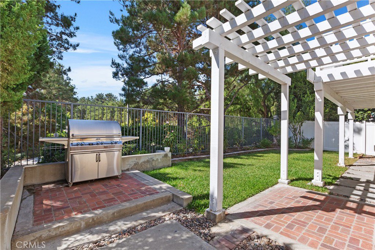
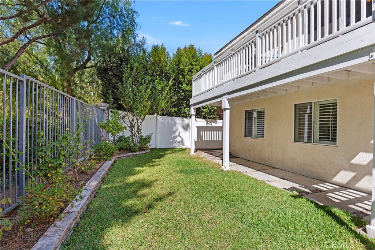
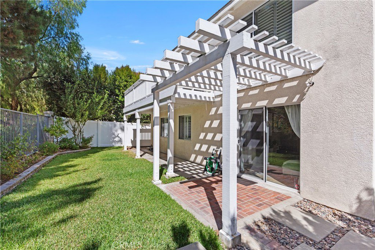
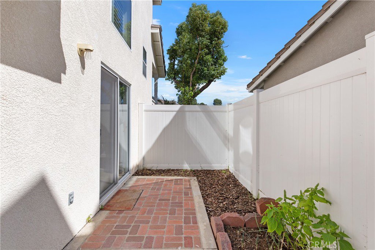
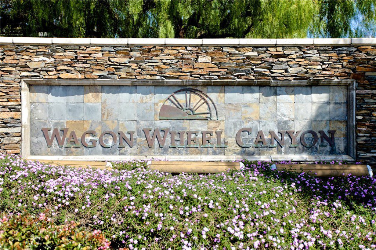
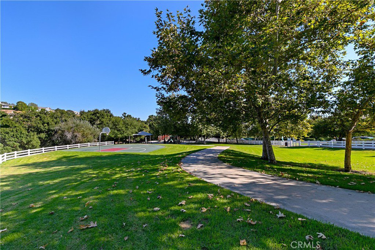
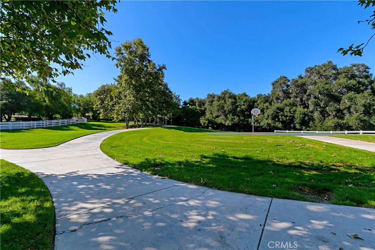
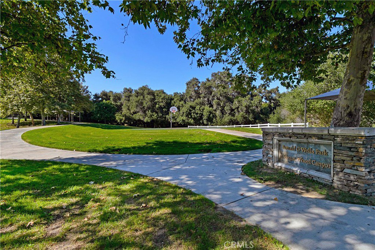
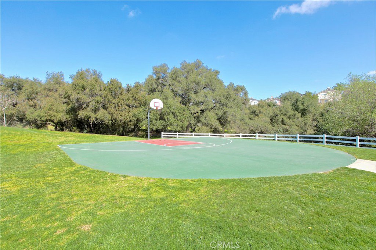
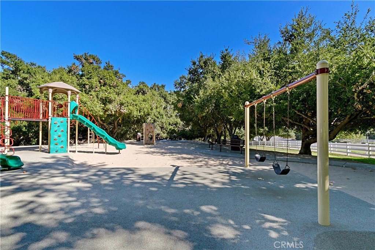
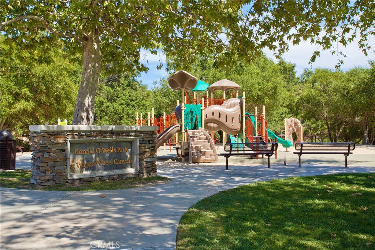
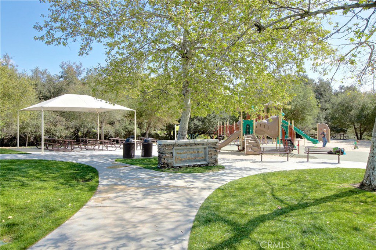
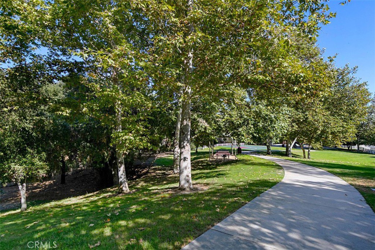
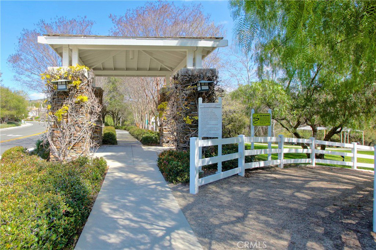
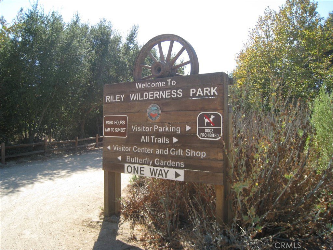
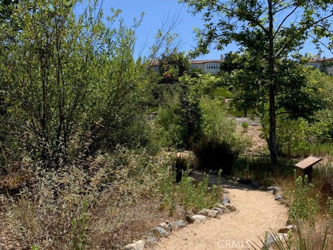
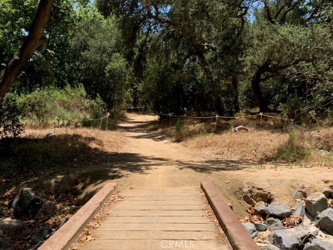
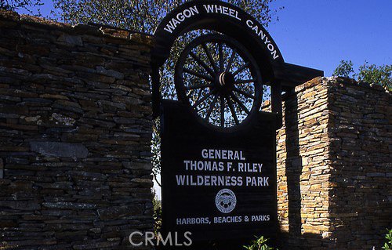
/t.realgeeks.media/resize/140x/https://u.realgeeks.media/landmarkoc/landmarklogo.png)