2456 N Beechwood Street, Orange, CA 92865
- $1,049,100
- 3
- BD
- 2
- BA
- 1,463
- SqFt
- List Price
- $1,049,100
- Price Change
- ▼ $49,900 1724444577
- Status
- ACTIVE
- MLS#
- OC24153692
- Year Built
- 1963
- Bedrooms
- 3
- Bathrooms
- 2
- Living Sq. Ft
- 1,463
- Lot Size
- 7,500
- Acres
- 0.17
- Lot Location
- Corner Lot, Front Yard, Sprinklers In Rear, Sprinklers In Front, Landscaped
- Days on Market
- 42
- Property Type
- Single Family Residential
- Style
- Ranch
- Property Sub Type
- Single Family Residence
- Stories
- One Level
Property Description
Completely Remodeled Single Story home - This home is immaculate, showcasing numerous designer touches accentuated by abundant natural light. Perfect for starting or growing a family, or for those who love to entertain, this home has it all! The designer lighting and fixtures in the open great room create a welcoming ambiance. The wide plank flooring throughout the home is not only beautiful but also easy to maintain. The chef's kitchen has been fully updated with stunning Quartz countertops featuring a waterfall edge, a Brooklyn-style tile backsplash, a peninsula island with seating, a new faucet, a garbage disposal, a new exhaust hood, and newer stainless steel Kitchen-Aid appliances including a 6-burner professional stovetop. Both bathrooms have been fully updated and upgraded, including new double vanities, high-end black and brass finish fixtures, granite countertops, and new faucets. The hall bath boasts a new tub and a custom-tiled shower with a large niche. All bedrooms are generously sized with ample closet space and feature the same wide plank flooring as the rest of the home. Additional upgrades include new windows, fresh paint throughout, updated door knobs and handles, and pendant lights. The modern-looking fireplace and mantel add a stylish touch to the living area. The garage is equipped with an EV charger, new LED lights, and extensive storage cabinets. The front and back yards include spacious grass areas, a new 200 amp panel, and a refreshed HVAC system with new ducts.
Additional Information
- Appliances
- 6 Burner Stove, Dishwasher, Electric Oven, Gas Cooktop, Disposal, Microwave, Refrigerator, Range Hood, Water To Refrigerator, Water Heater
- Pool Description
- None
- Fireplace Description
- Electric, Family Room
- Heat
- Central, Forced Air
- Cooling
- Yes
- Cooling Description
- Central Air, Electric, Attic Fan
- View
- None
- Exterior Construction
- Copper Plumbing
- Patio
- Concrete, Open, Patio
- Roof
- Composition, Shingle
- Garage Spaces Total
- 2
- Sewer
- Public Sewer
- Water
- Public
- School District
- Orange Unified
- Elementary School
- Fletcher
- Middle School
- Cerro Villa
- High School
- Villa Park
- Interior Features
- Open Floorplan, Quartz Counters, Recessed Lighting, All Bedrooms Down, Bedroom on Main Level
- Attached Structure
- Detached
- Number Of Units Total
- 1
Listing courtesy of Listing Agent: Shivinderjit Singh (loans2000@gmail.com) from Listing Office: Dreamworks Real Estate.
Mortgage Calculator
Based on information from California Regional Multiple Listing Service, Inc. as of . This information is for your personal, non-commercial use and may not be used for any purpose other than to identify prospective properties you may be interested in purchasing. Display of MLS data is usually deemed reliable but is NOT guaranteed accurate by the MLS. Buyers are responsible for verifying the accuracy of all information and should investigate the data themselves or retain appropriate professionals. Information from sources other than the Listing Agent may have been included in the MLS data. Unless otherwise specified in writing, Broker/Agent has not and will not verify any information obtained from other sources. The Broker/Agent providing the information contained herein may or may not have been the Listing and/or Selling Agent.




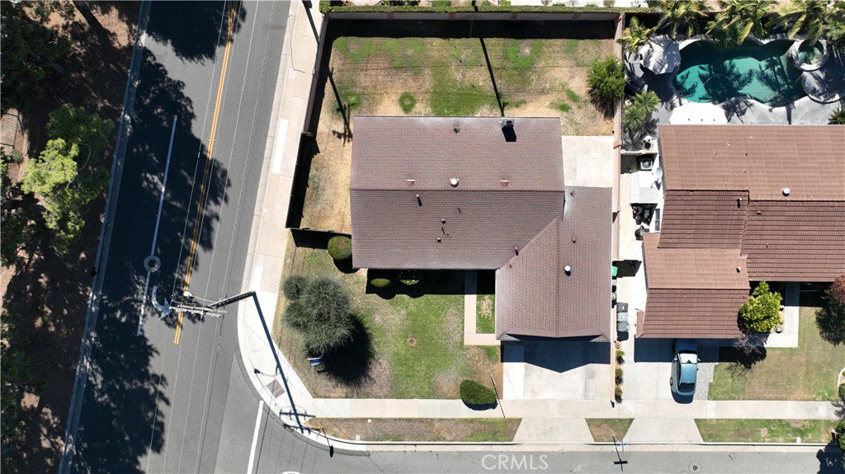


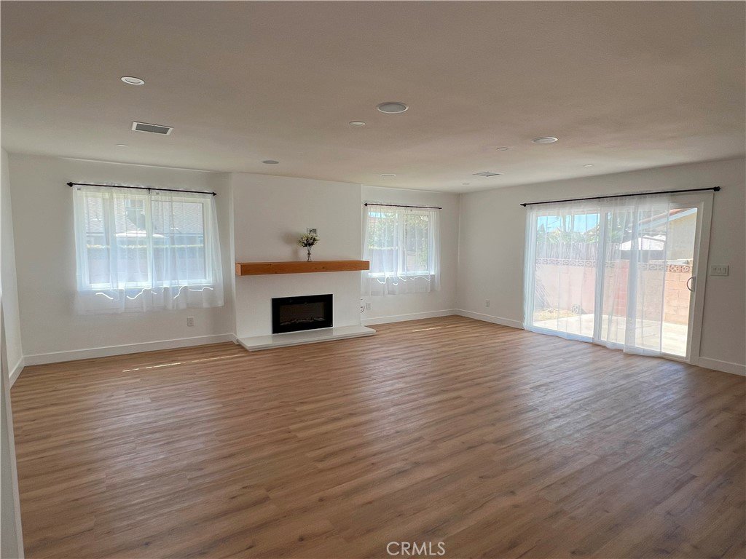
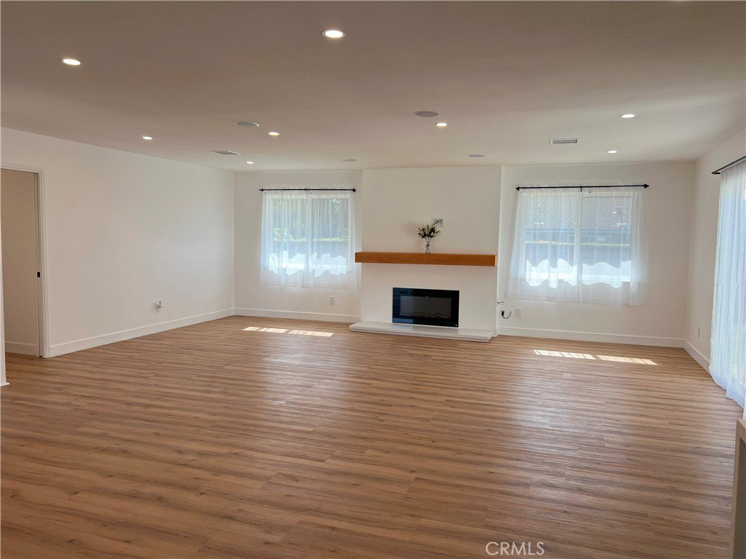

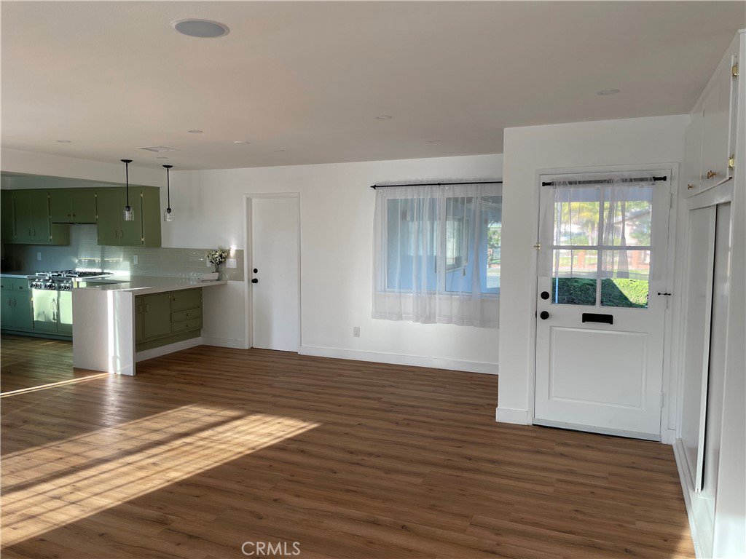




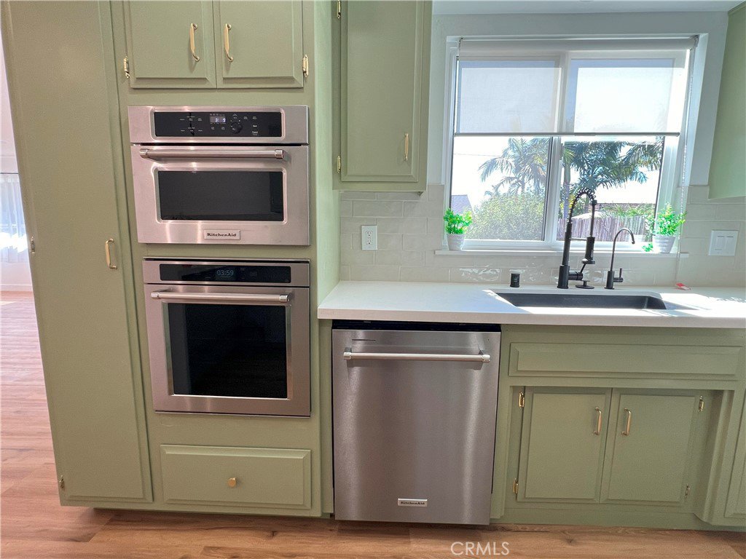


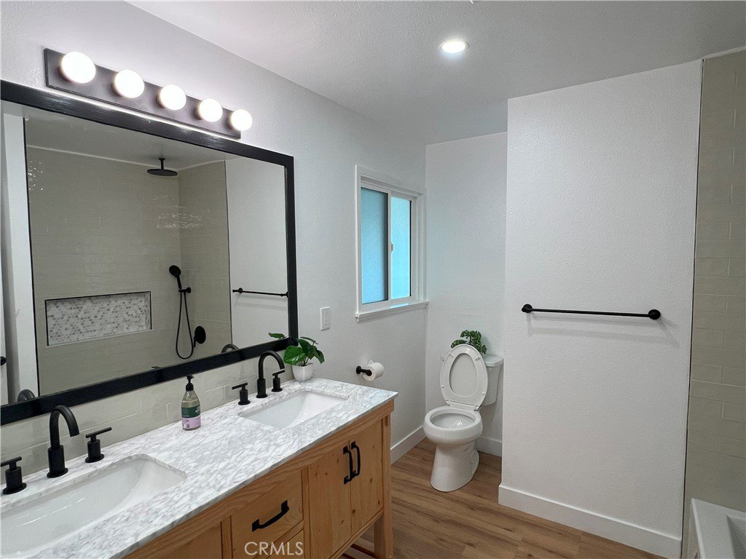
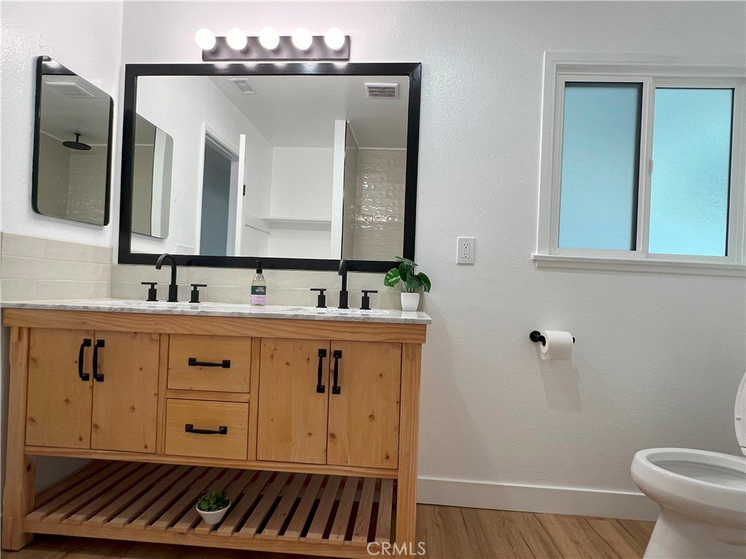




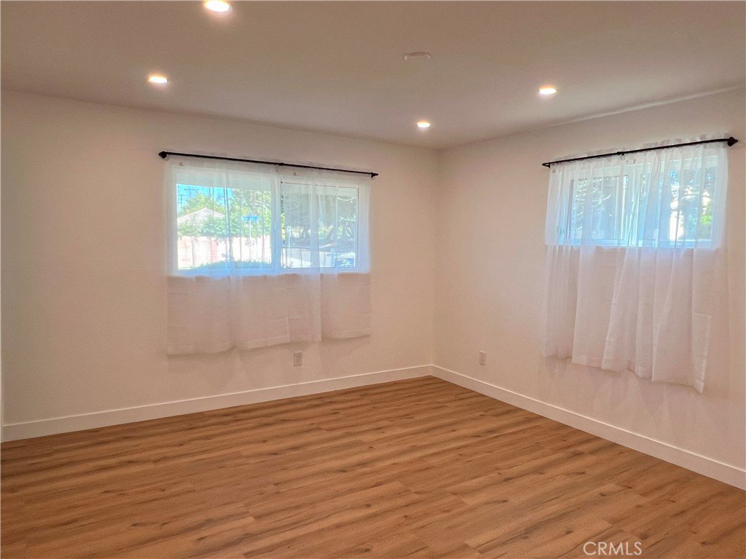






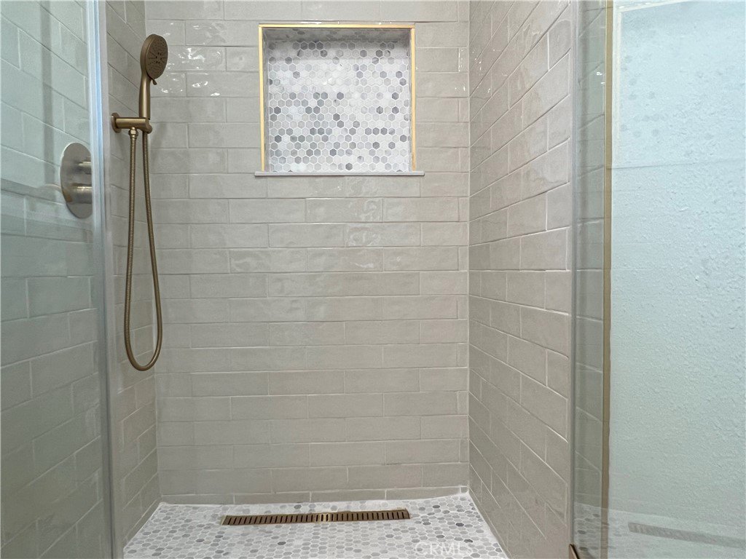






/t.realgeeks.media/resize/140x/https://u.realgeeks.media/landmarkoc/landmarklogo.png)