6 Rue Cezanne, Coto De Caza, CA 92679
- $3,200,000
- 6
- BD
- 5
- BA
- 4,808
- SqFt
- List Price
- $3,200,000
- Price Change
- ▼ $180,000 1723695356
- Status
- PENDING
- MLS#
- OC24153535
- Year Built
- 1998
- Bedrooms
- 6
- Bathrooms
- 5
- Living Sq. Ft
- 4,808
- Lot Size
- 14,046
- Acres
- 0.32
- Lot Location
- Back Yard, Close to Clubhouse, Cul-De-Sac, Front Yard, Landscaped, Near Park
- Days on Market
- 2
- Property Type
- Single Family Residential
- Style
- Mediterranean, Traditional
- Property Sub Type
- Single Family Residence
- Stories
- Two Levels
- Neighborhood
- Grand Coto Estates 1 (Gce1)
Property Description
Proudly presenting Six Rue Cezanne in the coveted Grand Coto Estates. Enter through the custom front doors with decorative wrought iron and opaque glass into a grand foyer with two-story ceilings. You are then greeted by a dramatic central Rotunda and an adjacent sweeping staircase, all framed in beautiful wrought iron and highlighted with elegant chandeliers and rich stone flooring. The great room features a renovated kitchen with double islands, wine cooler, walk-in pantry, gas fireplace with custom mantle and family room. In addition to the formal dining room, the downstairs also offers an en-suite bedroom, a powder room and an over-sized bonus room currently used as an office. This estate offers a total of 6 bedrooms, 4.5 baths and 4 garages. The expansive upstairs primary suite encompasses the entire back of the house and boasts rich wood flooring, a retreat area with a fireplace, an elevated bedroom, a private patio overlooking the backyard oasis, a sumptuous Jacuzzi whirlpool jetted tub and an ample walk-in closet with custom built-in shelving. The idyllic back yard is an entertainer’s dream with a stunning pool and spa, large outdoor fireplace, a barbecue island, multiple areas to relax and elegant fountains all enhanced with an extensive use of stone hardscape. Coto de Caza is a scenic 24-hour guard gated community with renowned amenities including biking, hiking and horse trails, parks, sports courts and more. The members only Golf & Racquet Country Club has two premier 18-hole golf courses, tennis, a two-story gym, a junior Olympic sized pool and dining. Exceptional schools, a low tax rate, no mello-roos tax and low HOA dues. Don’t miss your chance to embrace the luxury, style and comfort this unique estate has to offer.
Additional Information
- HOA
- 312
- Frequency
- Monthly
- Association Amenities
- Dog Park, Horse Trails, Trail(s)
- Appliances
- 6 Burner Stove, Barbecue, Convection Oven, Double Oven, Dishwasher, Freezer, Microwave, Refrigerator
- Pool
- Yes
- Pool Description
- Heated, In Ground, Private
- Fireplace Description
- Family Room, Gas, Gas Starter, Primary Bedroom, Outside
- Heat
- Central
- Cooling
- Yes
- Cooling Description
- Central Air, Dual
- View
- Pool, Trees/Woods
- Patio
- Rear Porch, Covered
- Roof
- Tile
- Garage Spaces Total
- 4
- Sewer
- Public Sewer
- Water
- Public
- School District
- Capistrano Unified
- Middle School
- Las Flores
- High School
- Tesoro
- Interior Features
- Built-in Features, Balcony, Ceiling Fan(s), Cathedral Ceiling(s), Granite Counters, High Ceilings, In-Law Floorplan, Open Floorplan, Pantry, Recessed Lighting, Storage, Two Story Ceilings, Attic, Bedroom on Main Level, Entrance Foyer, Jack and Jill Bath, Primary Suite, Walk-In Pantry, Walk-In Closet(s)
- Attached Structure
- Detached
- Number Of Units Total
- 1
Listing courtesy of Listing Agent: Mark Thoburn (markthoburn@cox.net) from Listing Office: Re/Max First Class.
Mortgage Calculator
Based on information from California Regional Multiple Listing Service, Inc. as of . This information is for your personal, non-commercial use and may not be used for any purpose other than to identify prospective properties you may be interested in purchasing. Display of MLS data is usually deemed reliable but is NOT guaranteed accurate by the MLS. Buyers are responsible for verifying the accuracy of all information and should investigate the data themselves or retain appropriate professionals. Information from sources other than the Listing Agent may have been included in the MLS data. Unless otherwise specified in writing, Broker/Agent has not and will not verify any information obtained from other sources. The Broker/Agent providing the information contained herein may or may not have been the Listing and/or Selling Agent.






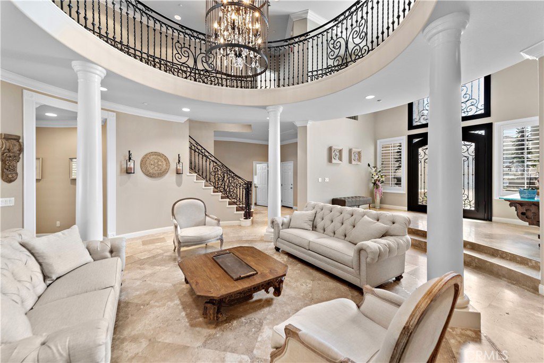
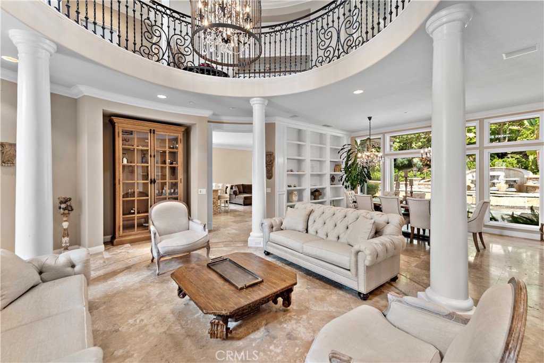



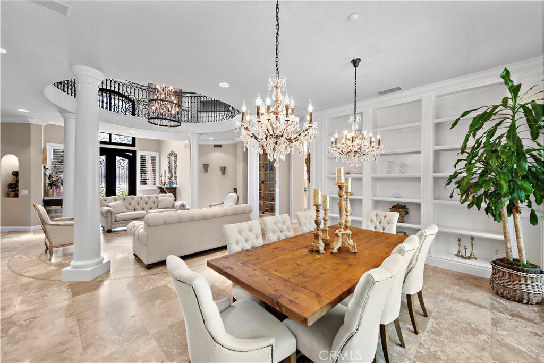
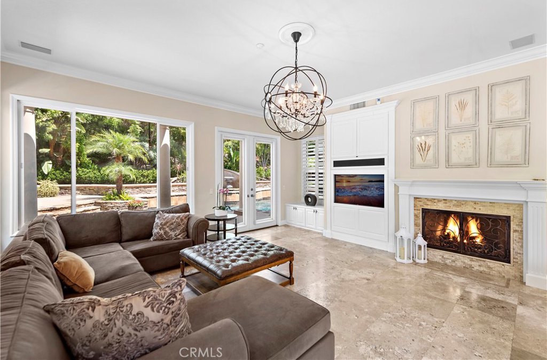
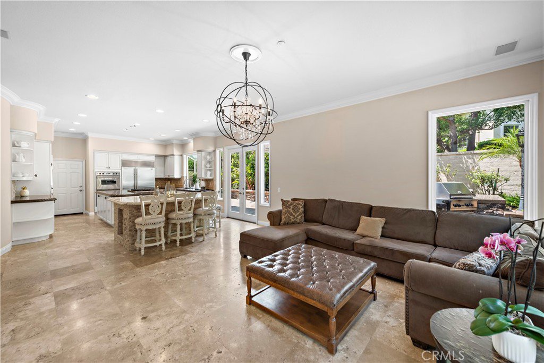


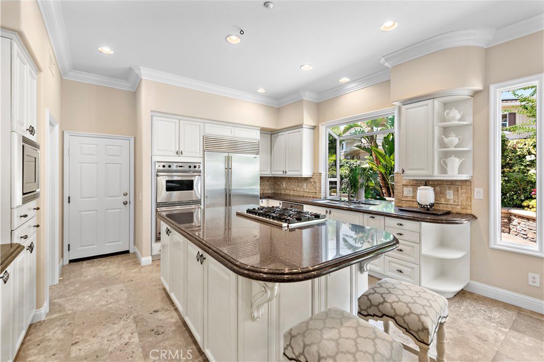
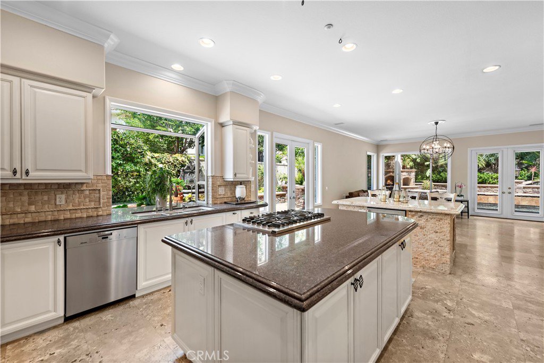



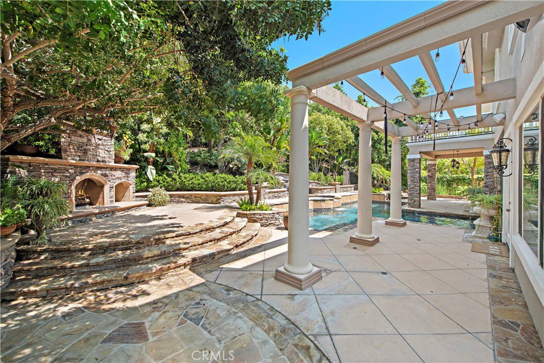
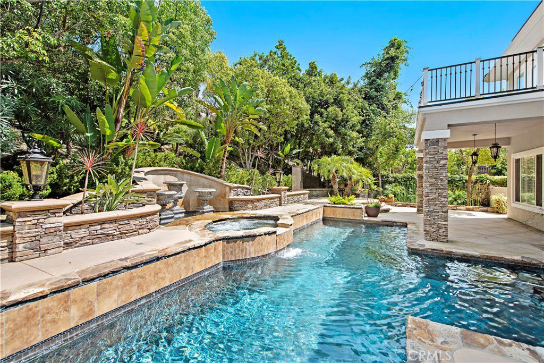
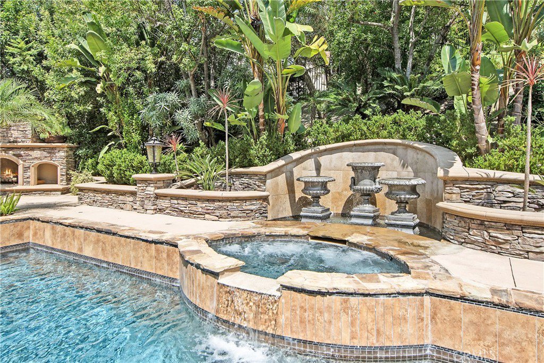
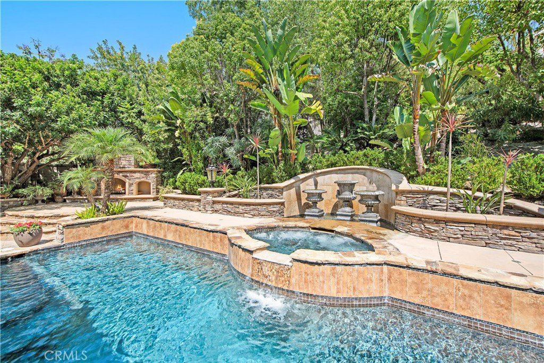
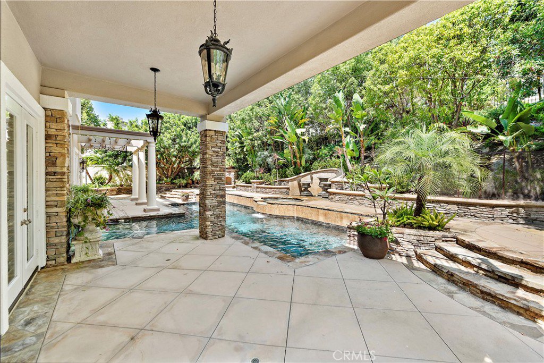

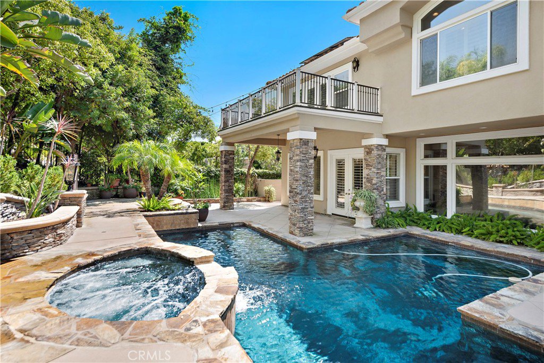
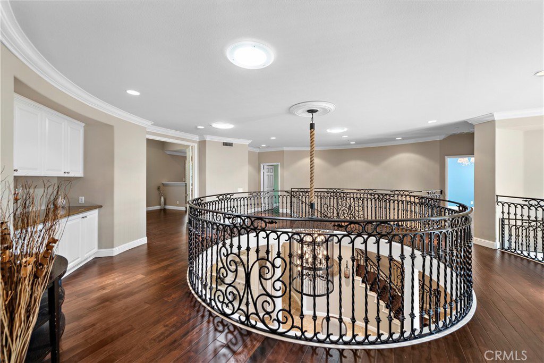


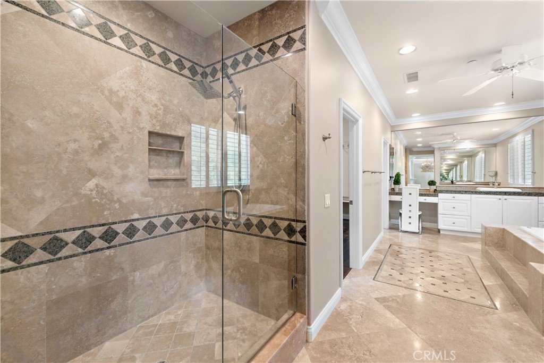






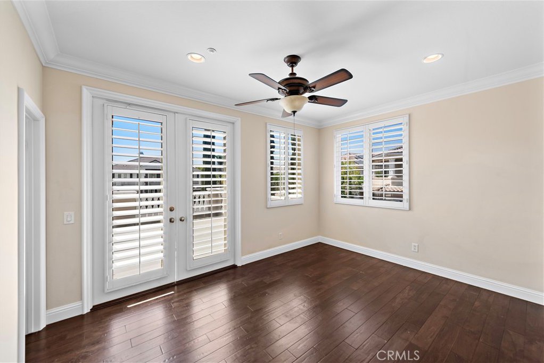
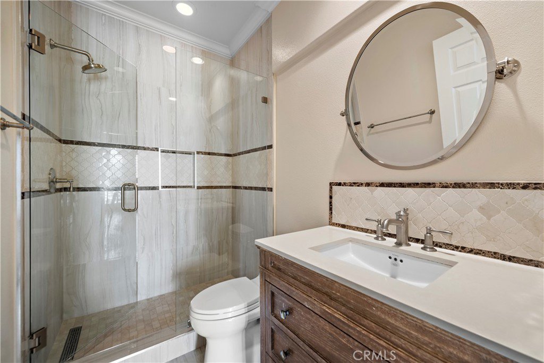



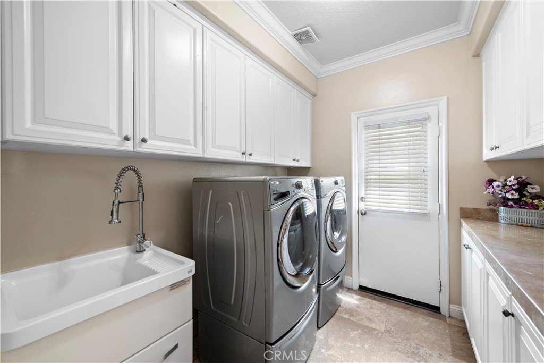







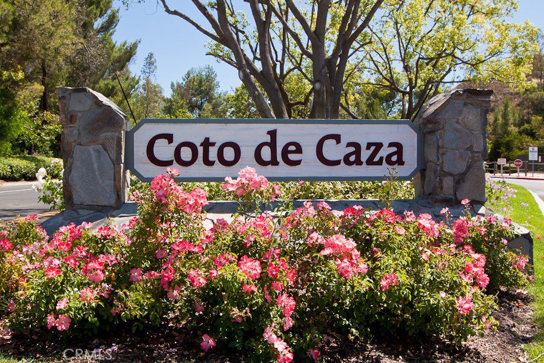


/t.realgeeks.media/resize/140x/https://u.realgeeks.media/landmarkoc/landmarklogo.png)