30 Riverview, Trabuco Canyon, CA 92679
- $1,299,000
- 3
- BD
- 3
- BA
- 1,624
- SqFt
- List Price
- $1,299,000
- Status
- ACTIVE
- MLS#
- OC24152930
- Year Built
- 1994
- Bedrooms
- 3
- Bathrooms
- 3
- Living Sq. Ft
- 1,624
- Lot Size
- 8,400
- Acres
- 0.19
- Lot Location
- Back Yard, Cul-De-Sac, Lawn, Sprinkler System
- Days on Market
- 44
- Property Type
- Single Family Residential
- Property Sub Type
- Single Family Residence
- Stories
- Two Levels
- Neighborhood
- California Ridge (Calr)
Property Description
This is truly your dream home! Unbelievable end of cul de sac location with hills and valley view! Look at the drone shots and be blown away with this unique and amazing location! Huge 8400 sq. ft. lot backing single loaded cul de sac! No homes are backing your lot! You could add a huge pool and still have loads of room! Absolutely stunning and highly upgraded home! Beautiful remodeled kitchen with quartz counters, high end stainless appliances and built in sub zero refrigerator! Light neutral custom paint! Upgraded dramatic wood flooring downstairs! Custom elegant white wood shutters throughout! Added French door off dining area! Custom beautiful stacked stone fireplace! Custom elegant lights and recessed lighting! Added office in garage area with access from living room! Light, bright, airy and open floorplan! Huge private backyard with custom lighting, great BBQ entertainment center and awesome pizza oven! Emotional curb appeal with stacked stone and sitting area! Easy access to hiking trails! No Mello Roos and crazy low HOA dues! Act fast on this unique and rare opportunity!!!!!
Additional Information
- HOA
- 75
- Frequency
- Monthly
- Association Amenities
- Trail(s)
- Appliances
- Dishwasher, Gas Cooktop, Disposal, Gas Oven, Gas Range, Microwave, Refrigerator
- Pool Description
- None
- Fireplace Description
- Family Room
- Heat
- Central
- Cooling
- Yes
- Cooling Description
- Central Air
- View
- Canyon, Hills, Mountain(s), Panoramic, Valley
- Patio
- Concrete, Covered
- Roof
- Concrete
- Garage Spaces Total
- 3
- Sewer
- Public Sewer
- Water
- Public
- School District
- Saddleback Valley Unified
- Elementary School
- Portola Hills
- High School
- Trabuco Hills
- Interior Features
- Chair Rail, Ceiling Fan(s), Crown Molding, Cathedral Ceiling(s), Open Floorplan, Quartz Counters, All Bedrooms Up, Walk-In Closet(s)
- Attached Structure
- Detached
- Number Of Units Total
- 1
Listing courtesy of Listing Agent: Kanoa Watt (kanoa@portolahills.net) from Listing Office: Regency Real Estate Brokers.
Mortgage Calculator
Based on information from California Regional Multiple Listing Service, Inc. as of . This information is for your personal, non-commercial use and may not be used for any purpose other than to identify prospective properties you may be interested in purchasing. Display of MLS data is usually deemed reliable but is NOT guaranteed accurate by the MLS. Buyers are responsible for verifying the accuracy of all information and should investigate the data themselves or retain appropriate professionals. Information from sources other than the Listing Agent may have been included in the MLS data. Unless otherwise specified in writing, Broker/Agent has not and will not verify any information obtained from other sources. The Broker/Agent providing the information contained herein may or may not have been the Listing and/or Selling Agent.




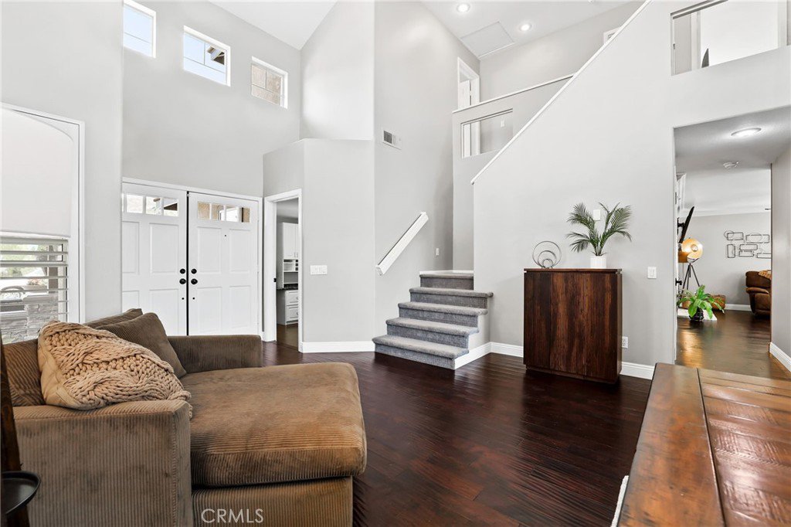


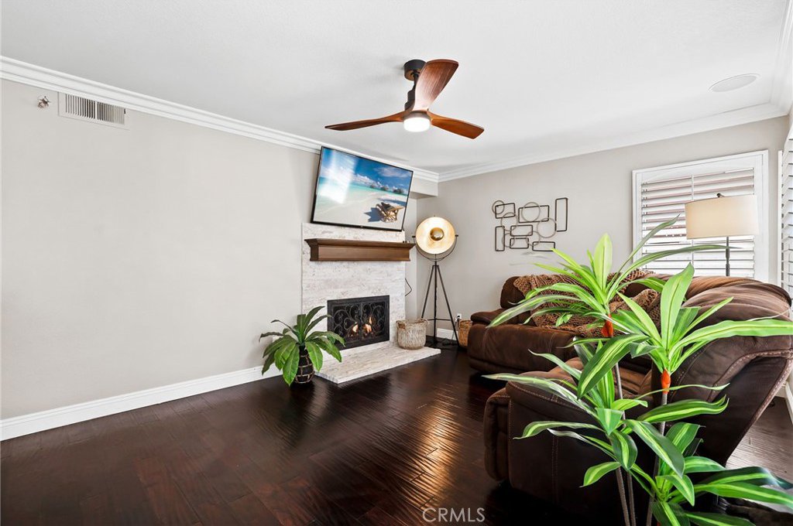
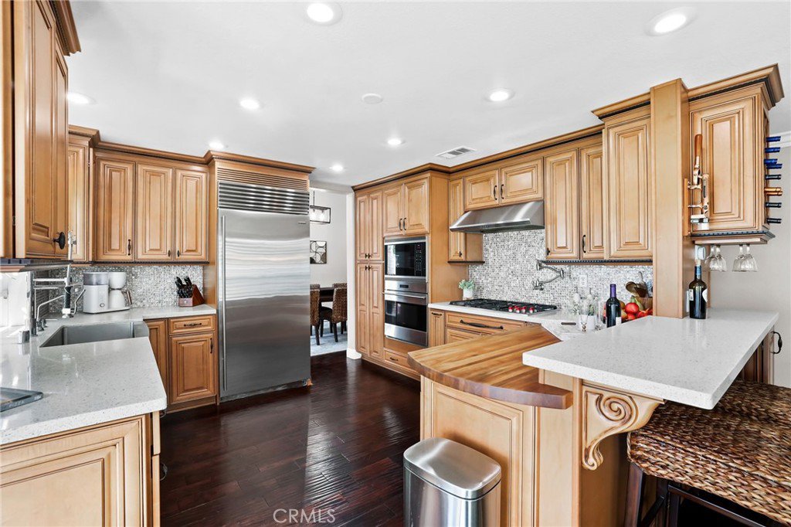
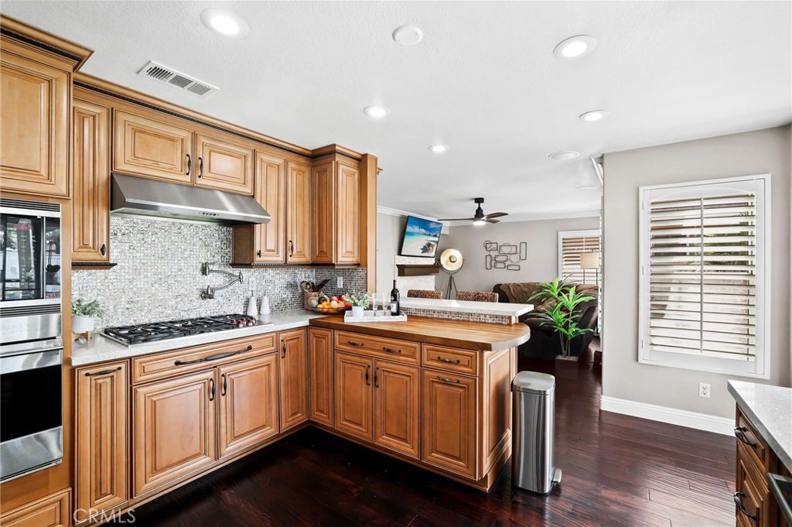



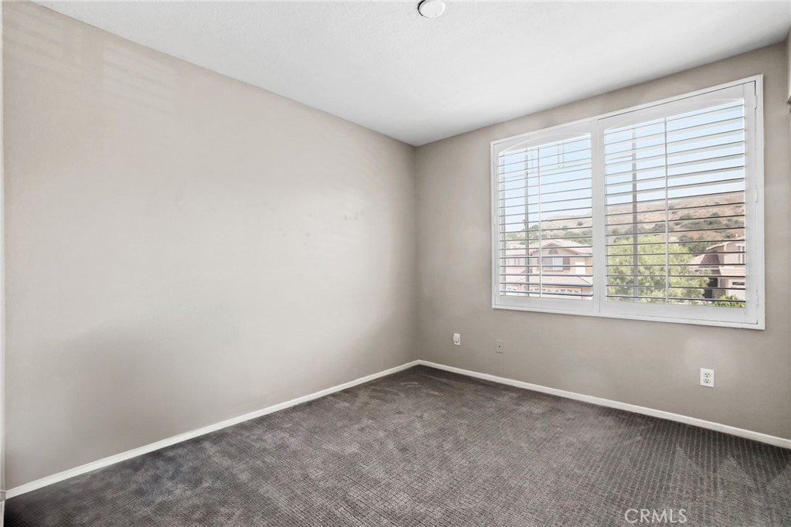
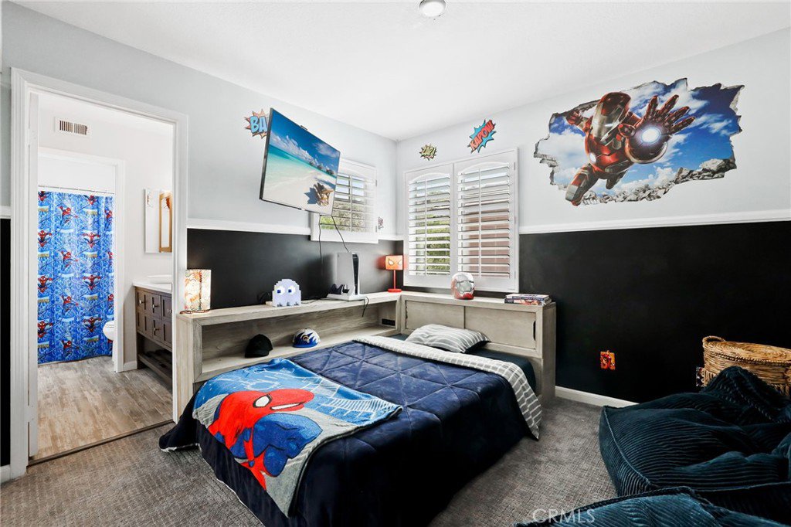

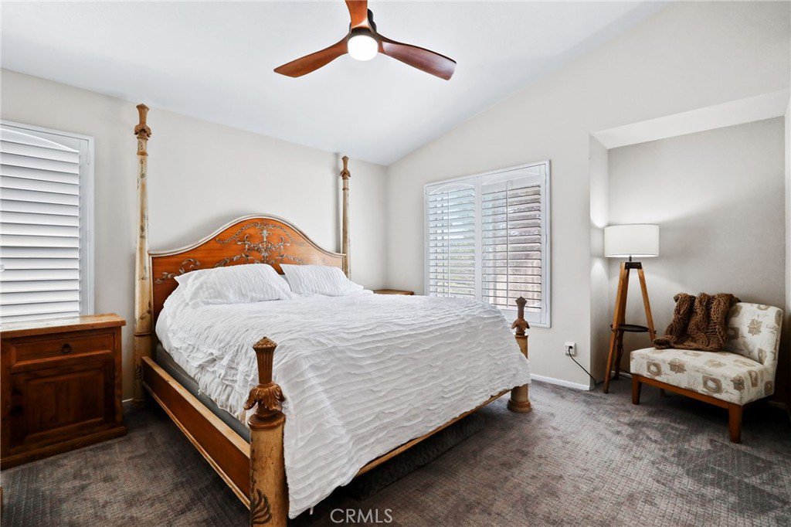






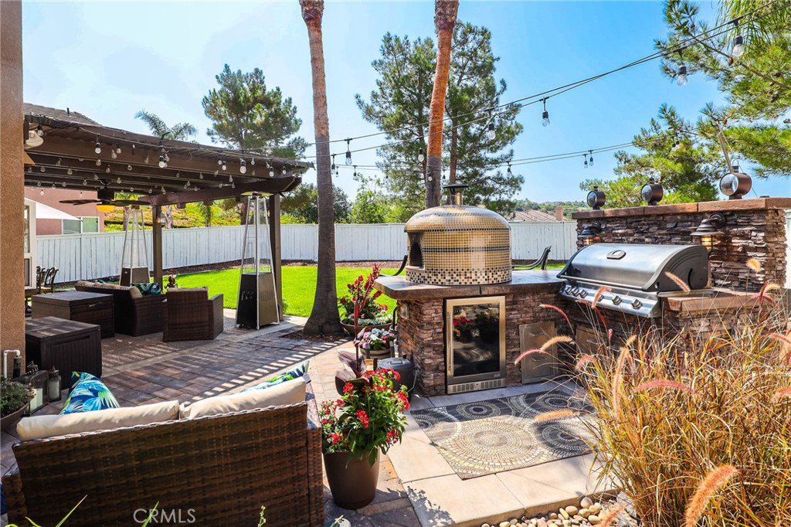
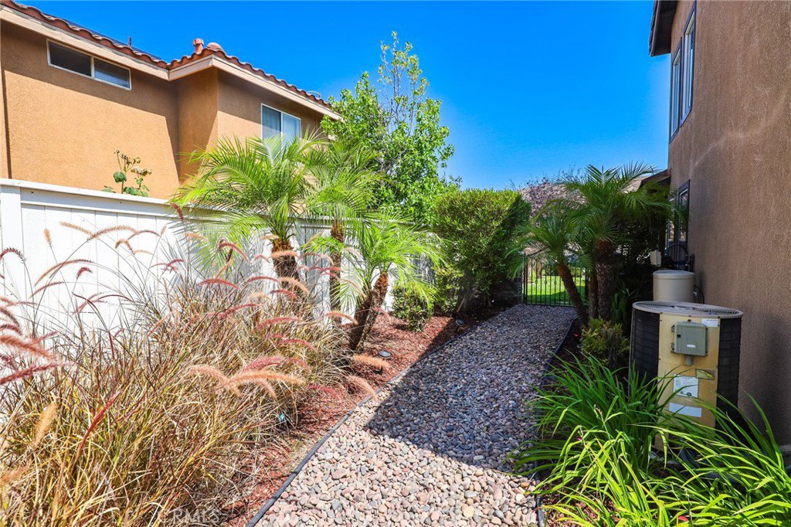





/t.realgeeks.media/resize/140x/https://u.realgeeks.media/landmarkoc/landmarklogo.png)