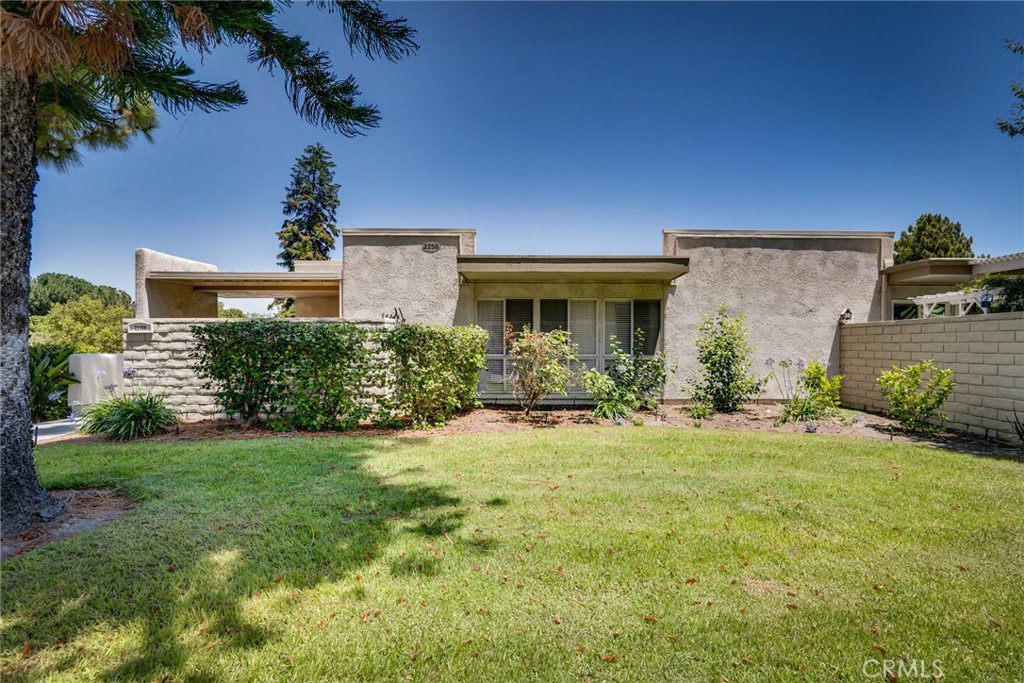2258 Via Puerta Unit H, Laguna Woods, CA 92637
- $395,000
- 2
- BD
- 1
- BA
- 866
- SqFt
- Sold Price
- $395,000
- List Price
- $395,000
- Closing Date
- Sep 16, 2024
- Status
- CLOSED
- MLS#
- OC24152207
- Year Built
- 1969
- Bedrooms
- 2
- Bathrooms
- 1
- Living Sq. Ft
- 866
- Lot Location
- Near Park
- Days on Market
- 4
- Property Type
- Condo
- Style
- Traditional
- Property Sub Type
- Condominium
- Stories
- One Level
- Neighborhood
- , Laguna Woods Village
Property Description
Prime Interior Location w/NO Steps + Ultra Clean Move-In Condition + Fantastic Price = VERY HAPPY BUYER!!! This single level Monterey end unit in Laguna Woods features easy access w/no steps from your assigned carport. You'll love coming home every day and entering your large private courtyard w/covered patio, gardening area, and large storage closet. You will love the open-flowing floor plan that features contemporary laminate flooring, crown molding, big windows, and new paint throughout. The kitchen offers granite tile counters, loads of cabinetry and pantry space, and brand new stainless steel Samsung appliances. The formal dining room has a brand new designer light fixture and plenty of room for your nice furnishings. Both bedrooms are large and boast mirrored closet doors w/closet organizers and wonderful windows w/great green space views. The bathroom features new modern fixtures and has the perfect walk-in shower design. There is an awesome, professionally maintained grass lawn and plenty of available guest parking right outside from your front door. This is the ultimate 55+ adult community and lifestyle w/27 hole golf course, 9 hole executive par 3 course, 5 pools, 7 clubhouses, an equestrian center, multiple world-class craft workshops, and over 200 different social clubs. Residents enjoy free shuttle service to major amenities and markets throughout the City. No stairs or elevators at this home!
Additional Information
- HOA
- 815
- Frequency
- Monthly
- Association Amenities
- Bocce Court, Billiard Room, Call for Rules, Clubhouse, Controlled Access, Fitness Center, Golf Course, Maintenance Grounds, Game Room, Horse Trails, Insurance, Meeting Room, Management, Meeting/Banquet/Party Room, Maintenance Front Yard, Other Courts, Paddle Tennis, Pickleball, Pool, Pets Allowed, Recreation Room
- Appliances
- Convection Oven, Dishwasher, Electric Cooktop, Electric Oven, Free-Standing Range, Disposal, Microwave, Water Heater, Dryer, Washer
- Pool Description
- Community, Filtered, Gunite, Heated, Association
- Heat
- Combination, Ductless, Electric, See Remarks
- Cooling
- Yes
- Cooling Description
- Ductless, Electric, See Remarks, Wall/Window Unit(s)
- View
- Park/Greenbelt, Neighborhood, Trees/Woods
- Patio
- Covered, Front Porch, Patio, See Remarks
- Sewer
- Public Sewer
- Water
- Public
- School District
- Saddleback Valley Unified
- Interior Features
- Crown Molding, Granite Counters, Open Floorplan, Pantry, Recessed Lighting, All Bedrooms Down, Bedroom on Main Level, Galley Kitchen
- Attached Structure
- Attached
- Number Of Units Total
- 1
Listing courtesy of Listing Agent: Adam Rodell (adamrodell@aol.com) from Listing Office: RE/MAX Select One.
Listing sold by Nancy Mormann from Century 21 Rainbow Realty
Mortgage Calculator
Based on information from California Regional Multiple Listing Service, Inc. as of . This information is for your personal, non-commercial use and may not be used for any purpose other than to identify prospective properties you may be interested in purchasing. Display of MLS data is usually deemed reliable but is NOT guaranteed accurate by the MLS. Buyers are responsible for verifying the accuracy of all information and should investigate the data themselves or retain appropriate professionals. Information from sources other than the Listing Agent may have been included in the MLS data. Unless otherwise specified in writing, Broker/Agent has not and will not verify any information obtained from other sources. The Broker/Agent providing the information contained herein may or may not have been the Listing and/or Selling Agent.

/t.realgeeks.media/resize/140x/https://u.realgeeks.media/landmarkoc/landmarklogo.png)