1 Lavanda Street, Rancho Mission Viejo, CA 92694
- $1,278,000
- 4
- BD
- 4
- BA
- 1,856
- SqFt
- List Price
- $1,278,000
- Status
- ACTIVE
- MLS#
- OC24151667
- Year Built
- 2016
- Bedrooms
- 4
- Bathrooms
- 4
- Living Sq. Ft
- 1,856
- Lot Size
- 2,671
- Acres
- 0.06
- Lot Location
- 0-1 Unit/Acre
- Days on Market
- 45
- Property Type
- Single Family Residential
- Property Sub Type
- Single Family Residence
- Stories
- Two Levels
- Neighborhood
- Seacountry-Sendero (Sensc)
Property Description
Gorgeous and efficient, this 4-bedroom, 3.5-bathroom home is located in the beautiful Sendero community of Rancho Mission Viejo. This well-designed home features well-proportioned bedrooms, including a master suite, with all rooms upstairs offering en suite bathrooms for ultimate privacy and convenience. The elegance of the home is enhanced by plantation shutters and recessed lighting in every room, creating a warm and inviting ambiance throughout both floors. The efficient kitchen boasts quartz countertops, modern cabinetry. The open-concept living room provides ample natural light and space for relaxation. Conveniently located on the first floor is a versatile bonus room, ideal for a home office, playroom, or guest room. Premium LVP flooring on the first floor, and comfortable carpeting on the second floor. The garage include a 220V EV charging station in the spacious 2-car garage, Enjoy access to multiple resort-like clubhouses, community pools, and spas, offering a luxurious lifestyle right at your doorstep. The neighborhood boasts open natural landscaping with bike and running trails, providing endless opportunities for outdoor activities. With a low HOA fee, you gain access to an array of exceptional amenities, making this home an incredible value. Don't miss out on the opportunity to live in this sought-after community. Schedule your private tour today and experience the best of Rancho Mission Viejo living! OPEN HOUSE THIS SUNDAY AUGUST 25th FROM 11AM-4PM!!********
Additional Information
- HOA
- 309
- Frequency
- Monthly
- Association Amenities
- Fire Pit, Barbecue, Pickleball, Pool, Spa/Hot Tub, Trail(s)
- Pool Description
- Community, Association
- Heat
- Central
- Cooling
- Yes
- Cooling Description
- Central Air
- View
- None
- Garage Spaces Total
- 2
- Sewer
- Public Sewer
- Water
- Public
- School District
- Capistrano Unified
- Interior Features
- Bedroom on Main Level
- Attached Structure
- Detached
- Number Of Units Total
- 1
Listing courtesy of Listing Agent: Rachel Tseng (rachel4homes@gmail.com) from Listing Office: Win Tseng, Broker.
Mortgage Calculator
Based on information from California Regional Multiple Listing Service, Inc. as of . This information is for your personal, non-commercial use and may not be used for any purpose other than to identify prospective properties you may be interested in purchasing. Display of MLS data is usually deemed reliable but is NOT guaranteed accurate by the MLS. Buyers are responsible for verifying the accuracy of all information and should investigate the data themselves or retain appropriate professionals. Information from sources other than the Listing Agent may have been included in the MLS data. Unless otherwise specified in writing, Broker/Agent has not and will not verify any information obtained from other sources. The Broker/Agent providing the information contained herein may or may not have been the Listing and/or Selling Agent.

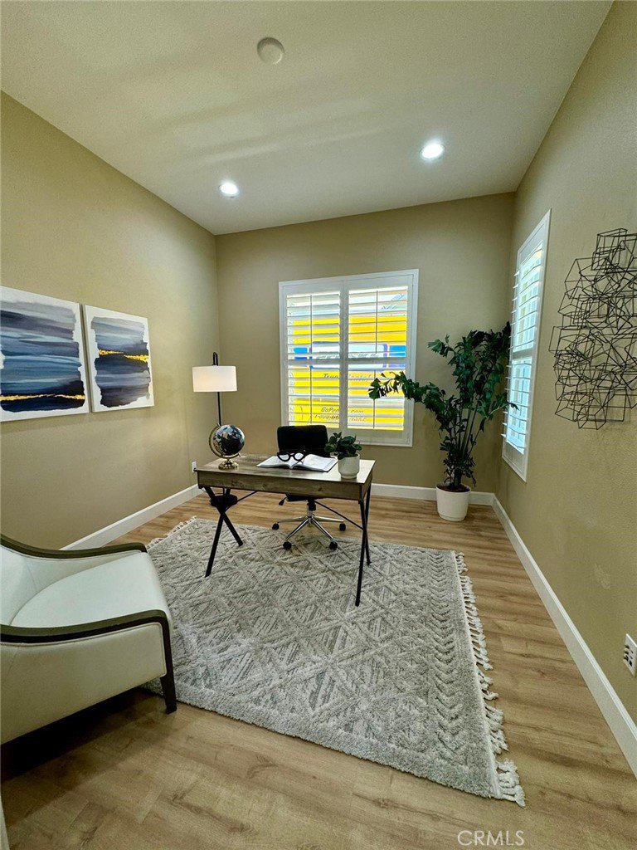



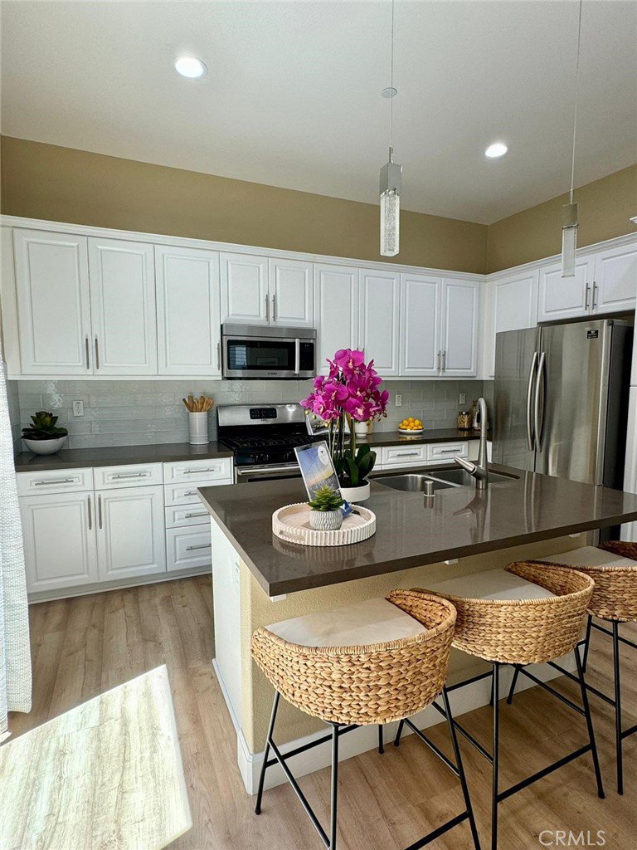




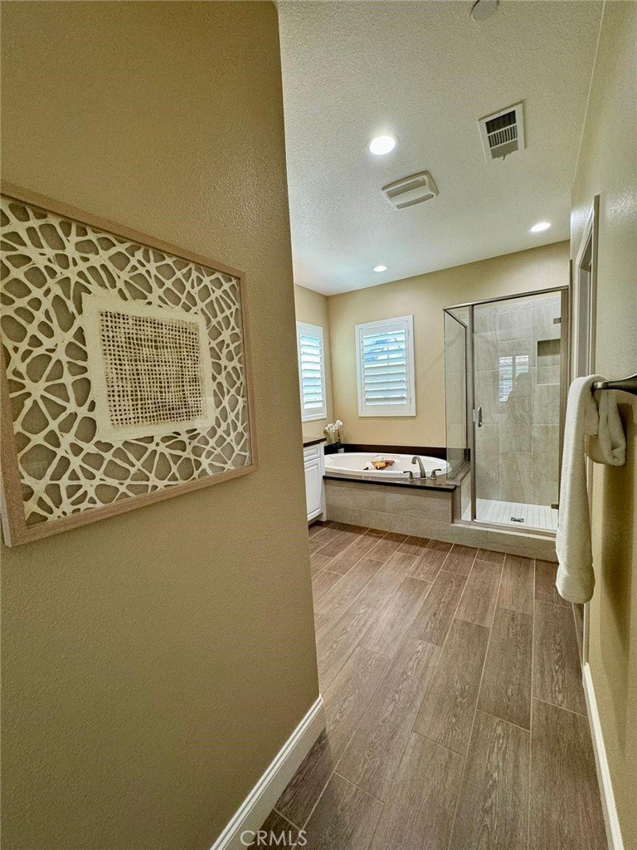

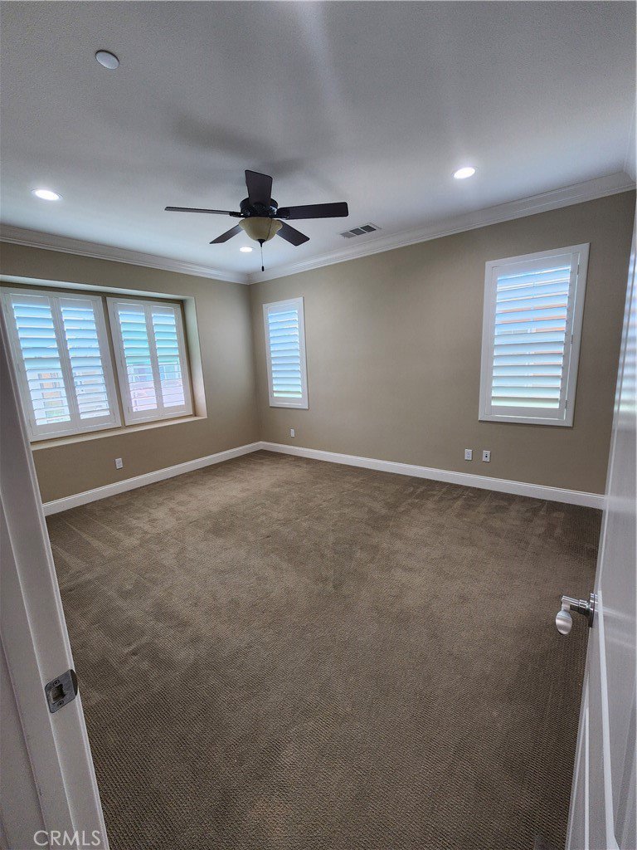





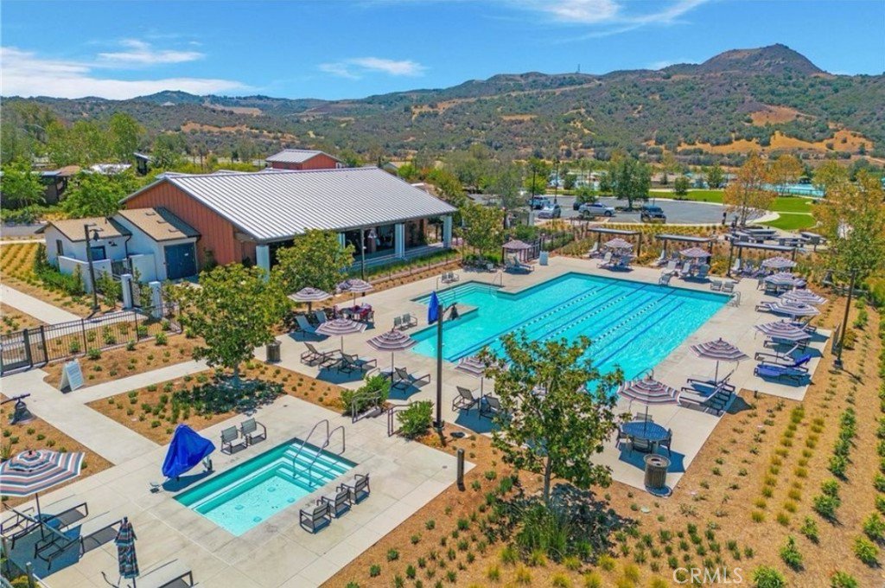


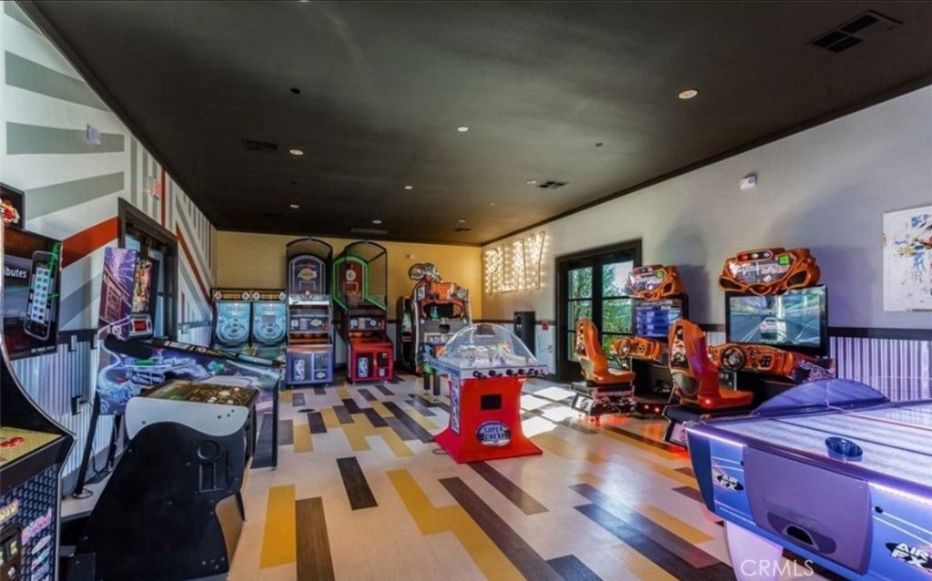


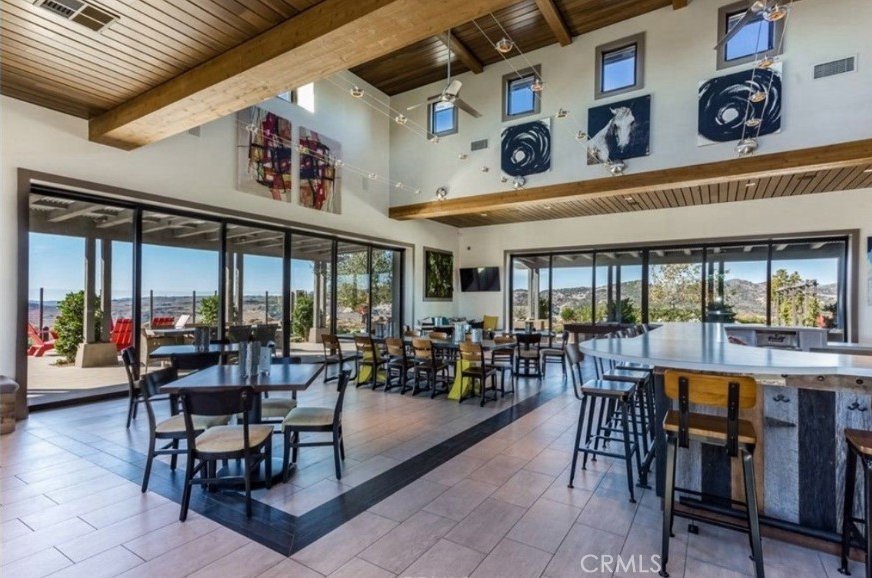

/t.realgeeks.media/resize/140x/https://u.realgeeks.media/landmarkoc/landmarklogo.png)