16102 Nelson Street, Westminster, CA 92683
- $1,200,000
- 4
- BD
- 4
- BA
- 2,357
- SqFt
- List Price
- $1,200,000
- Status
- ACTIVE
- MLS#
- OC24151480
- Year Built
- 1976
- Bedrooms
- 4
- Bathrooms
- 4
- Living Sq. Ft
- 2,357
- Lot Size
- 5,900
- Acres
- 0.14
- Lot Location
- Cul-De-Sac, Front Yard, Landscaped
- Days on Market
- 40
- Property Type
- Single Family Residential
- Style
- Contemporary
- Property Sub Type
- Single Family Residence
- Stories
- Two Levels
- Neighborhood
- Showcase Homes (Shoc)
Property Description
This stunning Showcase Westminster home features an exceptional floorplan with 4 bedrooms and 4 bathrooms, including master suites on both the first and second floors. Nestled in a peaceful cul-de-sac, the property boasts a fully renovated interior with crown molding, recessed lighting, and hardwood, tile, and laminate flooring throughout. This home is equipped with a Life Source Whole House water filtration system and a Kangen alkaline water filter system in the kitchen. Energy efficiency is enhanced with dual pane windows and sliders, along with three skylights. This home is designed for comfortable living, featuring a three-zone heating and air conditioning system with a ultraviolet light system to kill airborne bacteria throughout the entire home. Additional features include a gas and wood-burning fireplace in the living room, a sunroom/screen room overlooking a built-in pool and spa in the yard. The downstairs master bedroom is ideal for elderly or handicapped residents, with a direct walk-in shower and French doors leading into the living area. The upstairs master suite offers an expanded sitting area with dual vanities and a full walk-in shower. Centrally located, this home provides easy access to major freeways and is close to Fountain Valley, Huntington Beach, Mile Square Park, and Little Saigon, offering a variety of dining and shopping options. This home combines the tranquility of a suburban setting with the convenience of urban amenities and is priced below value for a quick sale, making it an ideal choice for those seeking both comfort and accessibility.
Additional Information
- Appliances
- Gas Cooktop, Disposal, Gas Oven, Microwave
- Pool
- Yes
- Pool Description
- Private
- Fireplace Description
- Gas, Living Room, Wood Burning
- Heat
- Central
- Cooling
- Yes
- Cooling Description
- Central Air
- View
- Neighborhood
- Patio
- Arizona Room, Screened
- Garage Spaces Total
- 2
- Sewer
- Public Sewer
- Water
- Public
- School District
- Huntington Beach Union High
- Interior Features
- Ceiling Fan(s), Crown Molding, Bedroom on Main Level, Main Level Primary, Multiple Primary Suites, Primary Suite, Walk-In Closet(s)
- Attached Structure
- Detached
- Number Of Units Total
- 1
Listing courtesy of Listing Agent: Jerry Del Mauro (jerry@jerrydel.com) from Listing Office: 1% Listing Broker.
Mortgage Calculator
Based on information from California Regional Multiple Listing Service, Inc. as of . This information is for your personal, non-commercial use and may not be used for any purpose other than to identify prospective properties you may be interested in purchasing. Display of MLS data is usually deemed reliable but is NOT guaranteed accurate by the MLS. Buyers are responsible for verifying the accuracy of all information and should investigate the data themselves or retain appropriate professionals. Information from sources other than the Listing Agent may have been included in the MLS data. Unless otherwise specified in writing, Broker/Agent has not and will not verify any information obtained from other sources. The Broker/Agent providing the information contained herein may or may not have been the Listing and/or Selling Agent.





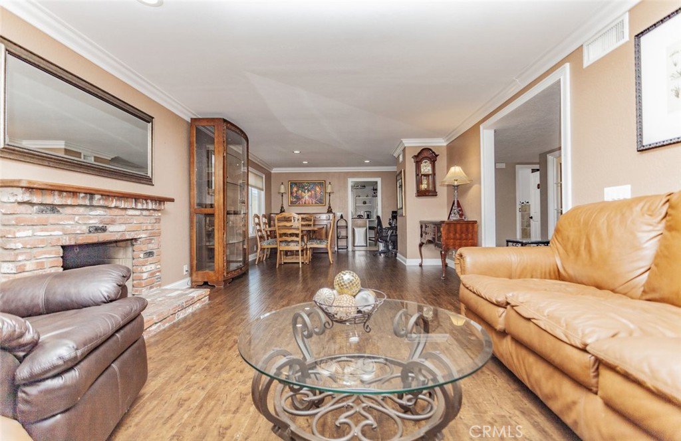





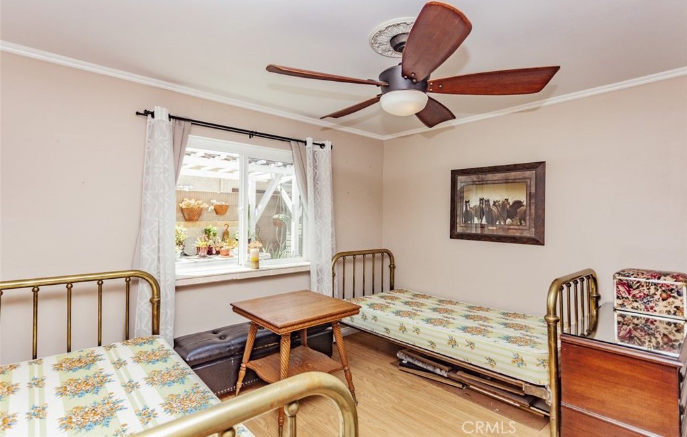








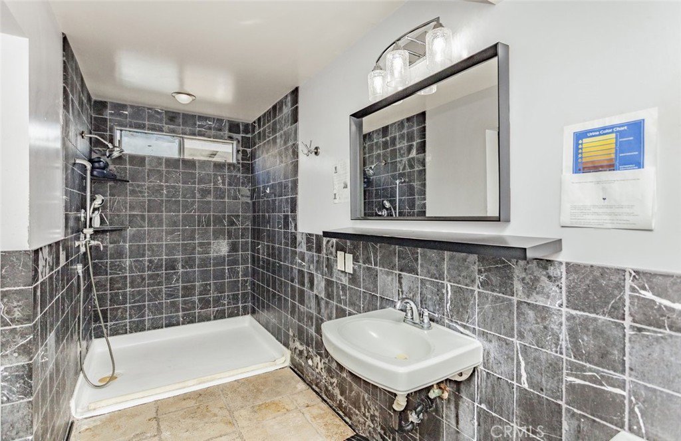

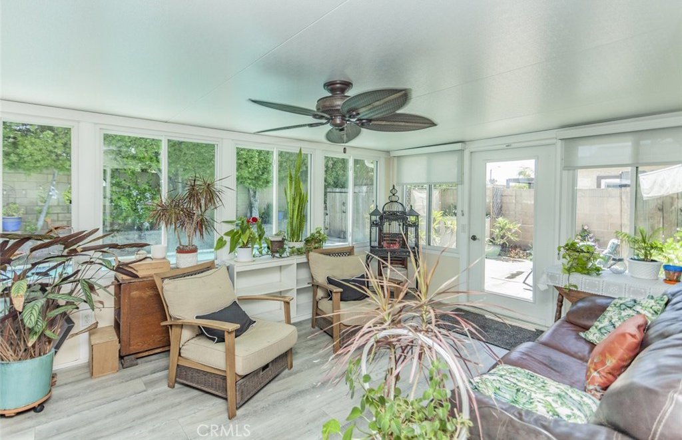

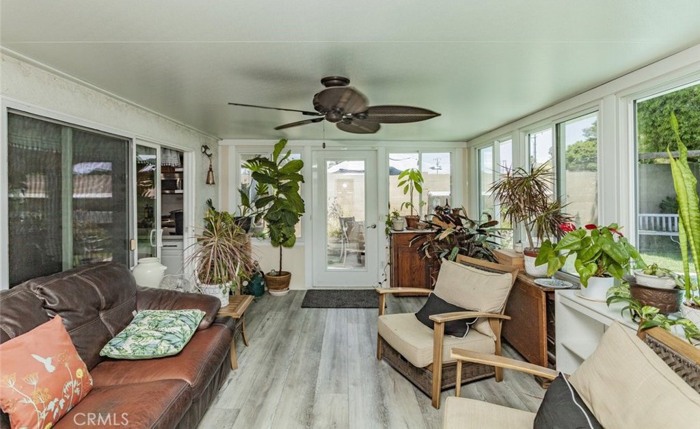






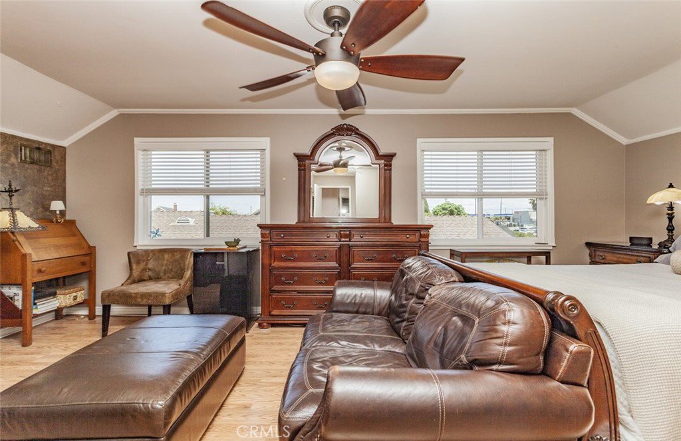



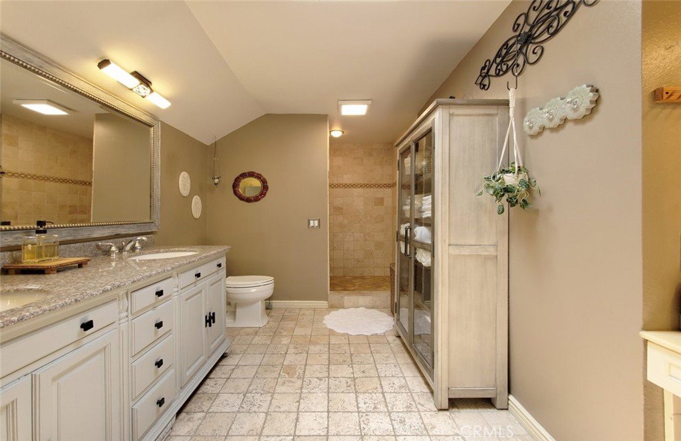
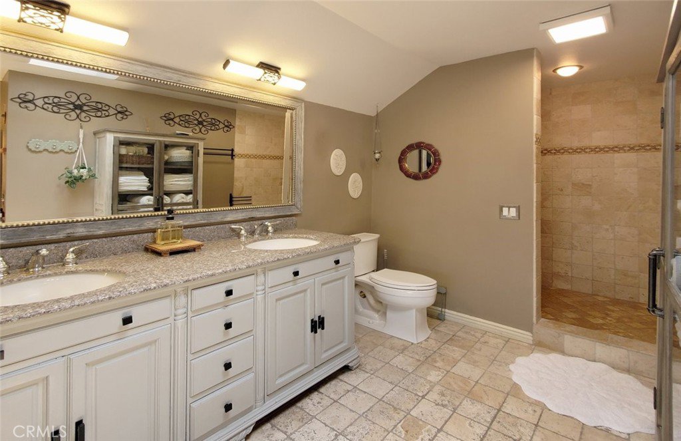
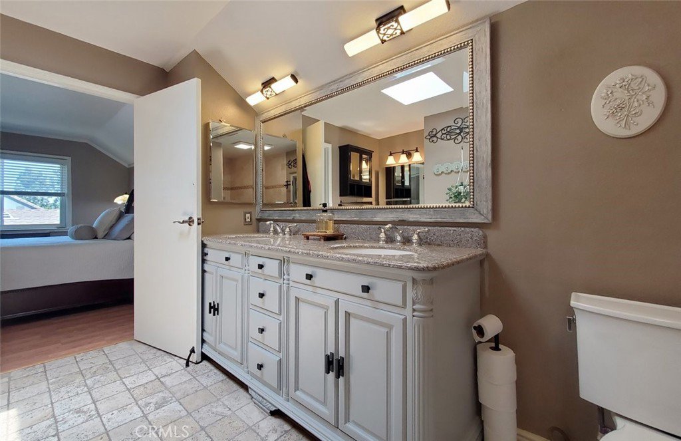

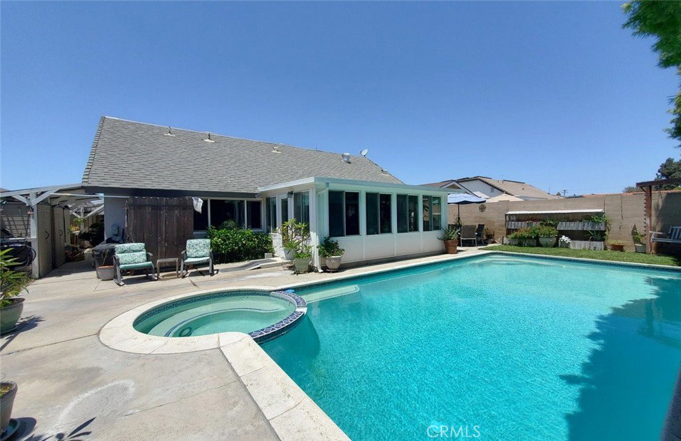
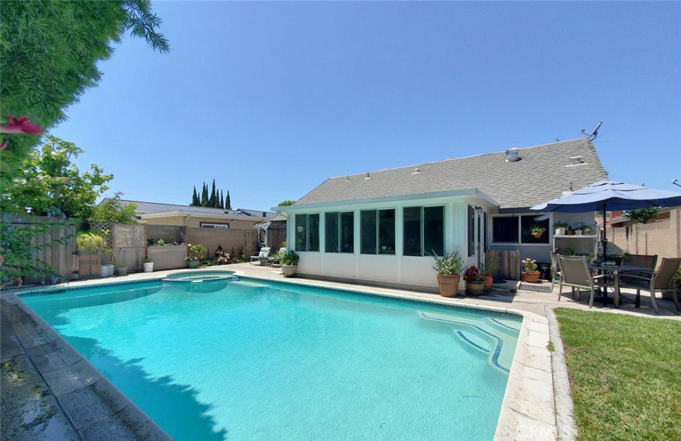


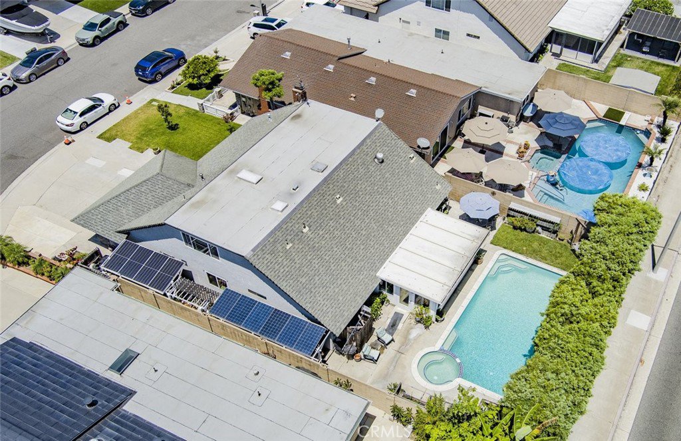

/t.realgeeks.media/resize/140x/https://u.realgeeks.media/landmarkoc/landmarklogo.png)