923 Governor Street, Costa Mesa, CA 92627
- $1,500,000
- List Price
- $1,500,000
- Price Change
- ▼ $195,000 1723526811
- Status
- ACTIVE UNDER CONTRACT
- MLS#
- OC24151060
- Year Built
- 1954
- Lot Size
- 7,955
- Acres
- 0.18
- Lot Location
- Back Yard, Front Yard, Garden, Lawn, Landscaped, Near Park, Secluded, Sprinkler System, Yard
- Days on Market
- 46
- Property Type
- Single Family Residential
- Style
- Mid-Century Modern
- Property Sub Type
- Single Family Residence
- Stories
- One Level
- Neighborhood
- Freedom Homes (Free)
Property Description
This turnkey single-story, four-bedroom home in Costa Mesa is situated on a serene, tree-lined street where no detail has been overlooked. This is an INCREDIBLE rental opportunity with a beautiful main house and a recently converted garage in the back that has been turned into a stunning 2-bedroom unit. ( Est. 1100 sf )The kitchen features beautiful granite countertops, black stainless steel appliances with custom maple soft close cabinets and inlaid tile floors that add a touch of elegance. The kitchen is equipped with a large farmhouse sink, adding a touch of rustic charm and functionality. Multiple custom ceiling fans throughout. This home features four spacious bedrooms, three of which have their own ensuite bathrooms and ample closet space. Enjoy the comfort and energy efficiency provided by dual pane windows throughout the house. Very private, includes remote gates as well as newer security screens. The property is conveniently located close to beautiful parks and is a short drive to the beach. This property includes two nicely sized driveways, and one carport, perfect for parking your RV or boat. The backyard is nicely landscaped with grass and a garden, providing a peaceful retreat. The beautifully done two-bedroom unit converted from what was previously the garage, with a kitchenette, living room, and bathroom that comes with most permits. This unique home with income potential is one you won't want to miss.
Additional Information
- Other Buildings
- Shed(s), Storage
- Appliances
- Dishwasher, Disposal, Gas Range, Microwave, Refrigerator, Range Hood, Tankless Water Heater, Vented Exhaust Fan
- Pool Description
- None
- Heat
- Forced Air
- Cooling
- Yes
- Cooling Description
- Central Air
- View
- None
- Exterior Construction
- Brick, Block, Drywall, Glass, Concrete, Stucco
- Roof
- Composition
- Sewer
- Public Sewer
- Water
- Public
- Interior Features
- Beamed Ceilings, Built-in Features, Chair Rail, Ceiling Fan(s), Crown Molding, Granite Counters, Pantry, Quartz Counters, Stone Counters, Recessed Lighting, Storage, Unfurnished, All Bedrooms Down, Bedroom on Main Level, Dressing Area, Main Level Primary, Walk-In Closet(s)
- Attached Structure
- Detached
- Number Of Units Total
- 2
Listing courtesy of Listing Agent: Teresa Tucciarone (teri@jodyclegg.com) from Listing Office: Compass.
Mortgage Calculator
Based on information from California Regional Multiple Listing Service, Inc. as of . This information is for your personal, non-commercial use and may not be used for any purpose other than to identify prospective properties you may be interested in purchasing. Display of MLS data is usually deemed reliable but is NOT guaranteed accurate by the MLS. Buyers are responsible for verifying the accuracy of all information and should investigate the data themselves or retain appropriate professionals. Information from sources other than the Listing Agent may have been included in the MLS data. Unless otherwise specified in writing, Broker/Agent has not and will not verify any information obtained from other sources. The Broker/Agent providing the information contained herein may or may not have been the Listing and/or Selling Agent.
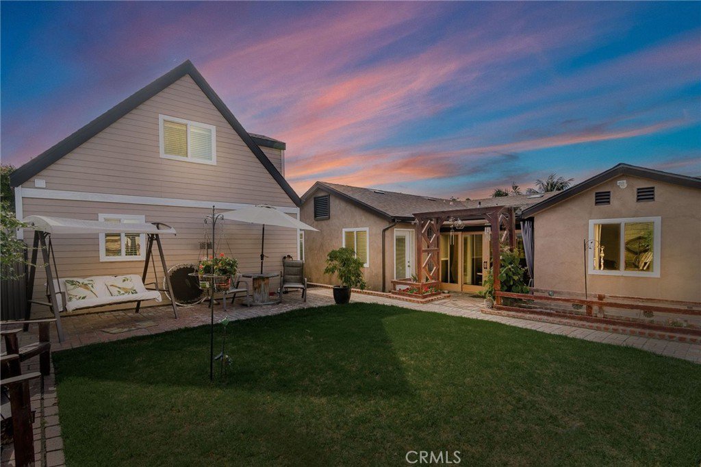








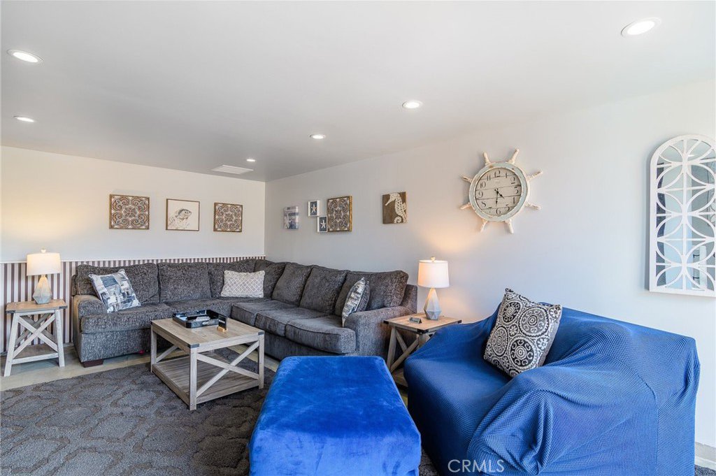
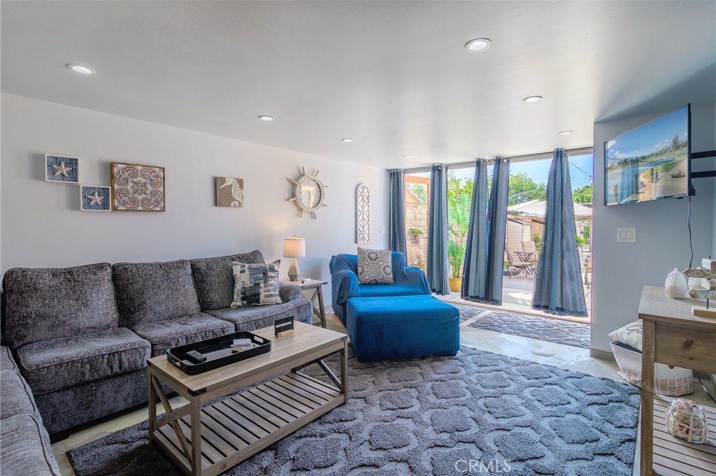

















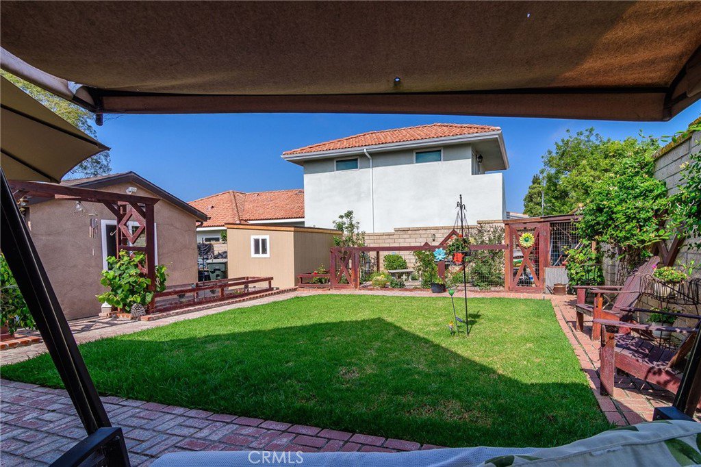









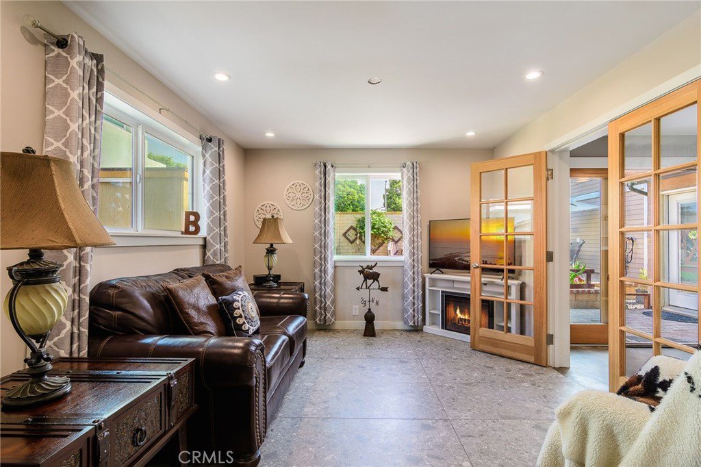





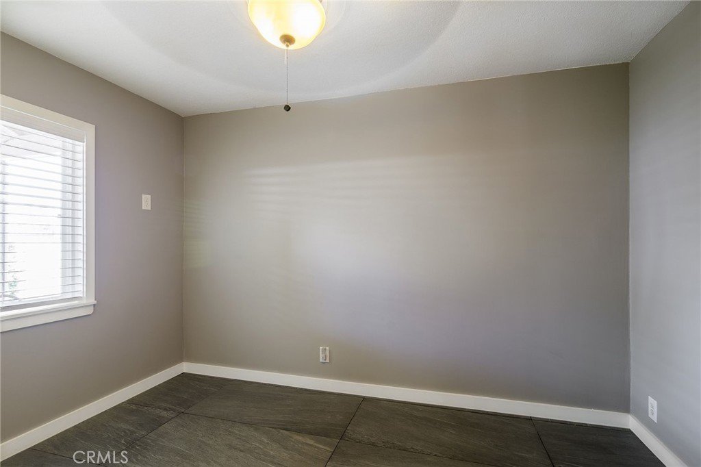









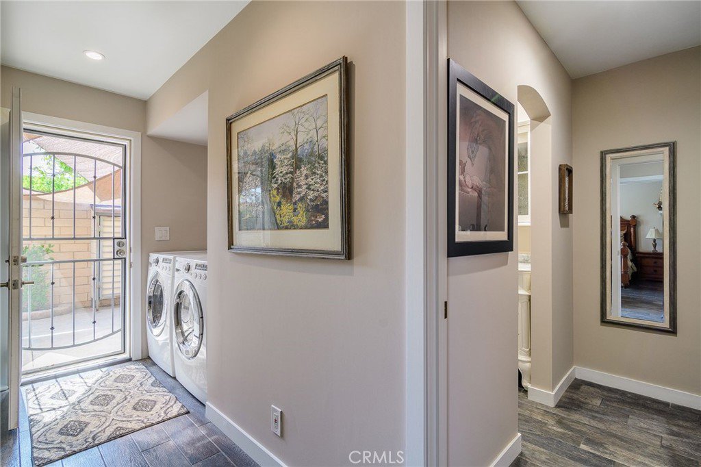


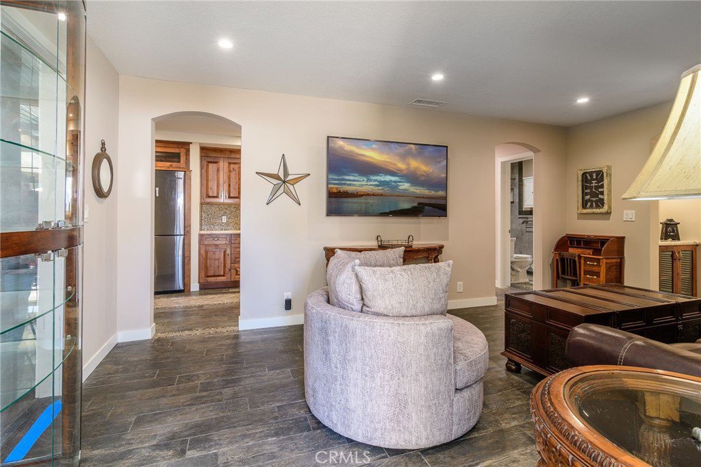



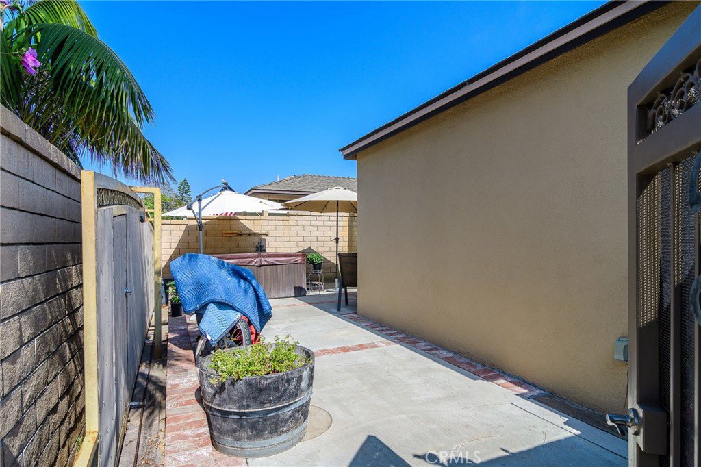



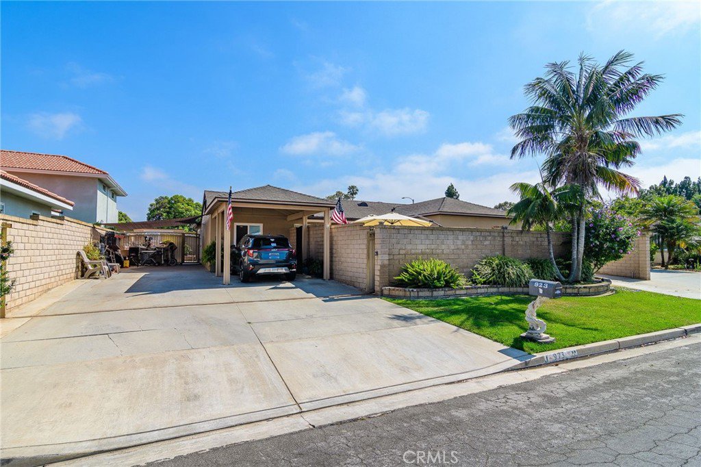
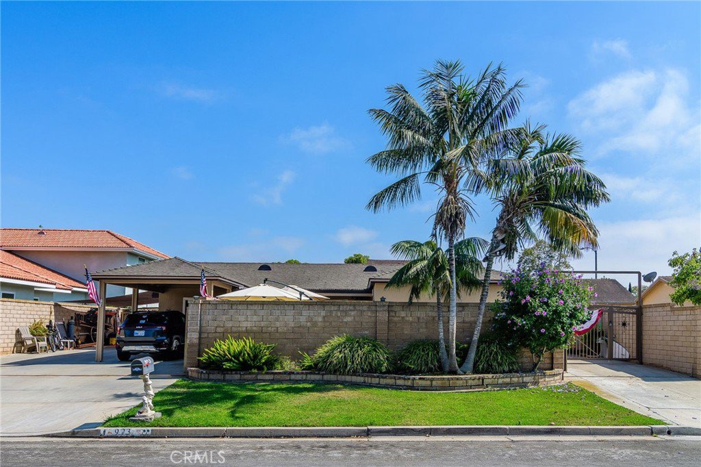

/t.realgeeks.media/resize/140x/https://u.realgeeks.media/landmarkoc/landmarklogo.png)