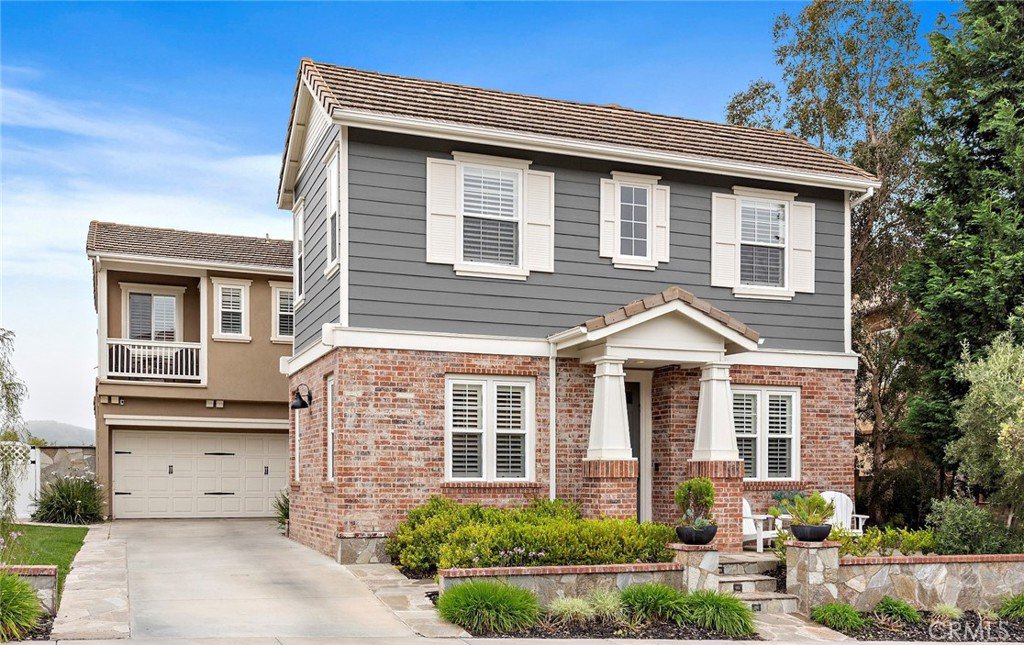52 Via Regalo, San Clemente, CA 92673
- $1,699,000
- 5
- BD
- 4
- BA
- 2,816
- SqFt
- Sold Price
- $1,699,000
- List Price
- $1,699,000
- Closing Date
- Aug 22, 2024
- Status
- CLOSED
- MLS#
- OC24150884
- Year Built
- 2005
- Bedrooms
- 5
- Bathrooms
- 4
- Living Sq. Ft
- 2,816
- Lot Size
- 6,020
- Acres
- 0.14
- Lot Location
- Back Yard, Front Yard, Sprinklers In Front, Lawn, Landscaped, Sprinklers On Side, Sprinkler System, Street Level, Walkstreet, Yard
- Days on Market
- 29
- Property Type
- Single Family Residential
- Style
- Craftsman
- Property Sub Type
- Single Family Residence
- Stories
- Two Levels
- Neighborhood
- Portomarin (Porm)
Property Description
Beautifully refreshed with a remodeled kitchen, custom paint and desirable upgrades, this distinctive Portomarin residence at Talega in San Clemente is move-in ready. Traditional design is showcased throughout a two-story floorplan extending approximately 2,816 square feet and featuring a versatile office or formal dining room, and a great room with fireplace, media niche and surround sound that unites with the kitchen. Enjoy entertaining and mealtime prep at a large island with seating that joins a walk-in pantry, cozy loggia, dining area, white cabinetry with glass uppers, granite countertops, and high-end stainless-steel appliances including a reconditioned built-in refrigerator, and new six-burner cooktop, dishwasher and microwave. Five spacious bedrooms reveal elegant color themes and four baths offer designer tile and fixtures. One bedroom is located on the first floor, and a second-story ensuite features an intimate balcony with neighborhood views. A large sun deck graces the master suite, which is home to a sitting area, walk-in closet, shower, and a soaking tub flanked by separate vanities. The warm and inviting turnkey residence is custom-detailed with crown molding, plantation shutters, wood-inspired plank tile flooring, plush carpeting and designer lighting fixtures. Grounds of nearly 6,020 square feet extend to a backyard with canyon views, a covered patio and a custom built-in BBQ island with Viking refrigerator and griddle.
Additional Information
- HOA
- 215
- Frequency
- Monthly
- Association Amenities
- Clubhouse, Sport Court, Meeting Room, Meeting/Banquet/Party Room, Outdoor Cooking Area, Barbecue, Picnic Area, Playground, Pool, Recreation Room, Tennis Court(s), Trail(s)
- Appliances
- 6 Burner Stove, Convection Oven, Double Oven, Dishwasher, Electric Oven, Freezer, Gas Cooktop, Disposal, Ice Maker, Microwave, Refrigerator, Range Hood, Self Cleaning Oven, Water To Refrigerator
- Pool Description
- Heated, In Ground, Association
- Fireplace Description
- Gas, Great Room, Masonry, Raised Hearth
- Heat
- Forced Air, Fireplace(s)
- Cooling
- Yes
- Cooling Description
- Central Air
- View
- City Lights, Canyon, Hills, Neighborhood, Trees/Woods
- Patio
- Concrete, Covered, Deck, Open, Patio
- Roof
- Concrete, Tile
- Garage Spaces Total
- 2
- Sewer
- Public Sewer
- Water
- Public
- School District
- Capistrano Unified
- Elementary School
- Vista Del Mar
- Middle School
- Vista Del Mar
- High School
- San Clemente
- Interior Features
- Built-in Features, Ceiling Fan(s), Crown Molding, Granite Counters, High Ceilings, Open Floorplan, Recessed Lighting, Storage, Wired for Sound, Bedroom on Main Level, Loft, Primary Suite, Walk-In Closet(s)
- Attached Structure
- Detached
- Number Of Units Total
- 1
Listing courtesy of Listing Agent: Doug Echelberger (doug@echelberger.com) from Listing Office: Inhabit Real Estate.
Listing sold by Sydney Kohler from Inhabit Real Estate
Mortgage Calculator
Based on information from California Regional Multiple Listing Service, Inc. as of . This information is for your personal, non-commercial use and may not be used for any purpose other than to identify prospective properties you may be interested in purchasing. Display of MLS data is usually deemed reliable but is NOT guaranteed accurate by the MLS. Buyers are responsible for verifying the accuracy of all information and should investigate the data themselves or retain appropriate professionals. Information from sources other than the Listing Agent may have been included in the MLS data. Unless otherwise specified in writing, Broker/Agent has not and will not verify any information obtained from other sources. The Broker/Agent providing the information contained herein may or may not have been the Listing and/or Selling Agent.

/t.realgeeks.media/resize/140x/https://u.realgeeks.media/landmarkoc/landmarklogo.png)