12601 Daniger Road, North Tustin, CA 92705
- $2,449,000
- 4
- BD
- 5
- BA
- 3,273
- SqFt
- List Price
- $2,449,000
- Price Change
- ▼ $150,000 1728401591
- Status
- ACTIVE UNDER CONTRACT
- MLS#
- OC24148912
- Year Built
- 2018
- Bedrooms
- 4
- Bathrooms
- 5
- Living Sq. Ft
- 3,273
- Lot Size
- 24,256
- Acres
- 0.56
- Lot Location
- 0-1 Unit/Acre, Front Yard, Sprinkler System
- Days on Market
- 85
- Property Type
- Single Family Residential
- Style
- Ranch
- Property Sub Type
- Single Family Residence
- Stories
- One Level
Property Description
Welcome to North Tustin and unincorporated city of Santa Ana. Your dream home is here! This property was rebuilt new in 2018 and has all of the upgrades any one could ask for. Lets start out and take a quick look at the breathtaking front yard that includes a long circular driveway, double RV parking and colorful landscaping that will catch anyone's eye as they drive by. Walk up to the manicured front porch and catch the two matching rocking chairs that will help you relax with your morning coffee or evening night cap! Head into the formal entry that is your path to your living area and kitchen to the right and your four bedrooms to the left. Lets start with the massive living room and kitchen that set adjacent and can handle an entire family or group of guests comfortably. The Kitchen and dining are combined into one and the beautiful quartz countertops spread almost the entire length of that side of the house. The kitchen island holds room for at least five with quartz counters sitting atop as well. The wood and tile transition in these rooms is effortless. The large built in refrigerator will keep everyone tummy's happy. Tucked away in the kitchen is a huge walk in pantry and a secondary office location to the left as you exit to the back yard. Lets go the other way into the bedrooms and start with a perfect powder room that sits close to the larger laundry room. The Laundry Room has plenty of cabinet space and even better a sink to wash out those stains. Bedroom one and Bedroom two have their own bathrooms. The office & gym space sit perfectly next to bedroom three. The Master bath is a master piece! With additional cooling capabilities put into this room, you will not be disappointed at the size of your nightly retreat. This extraordinary space gives so much energy to this entire house and sits at the back of the structure. The Master bath is to die for, just walk in and see for your self. The dual vanity sinks and separate water closet make it difficult not to fall in love. The Stand Alone tub sets alone on your way to directly walk into the pristine master shower. The backyard is a blank canvas, come see this property let yourself begin to imagine what your dream back yard will look like and make it a reality. This home is lined with nothing but the best from the tiled walls in the bathrooms to the immaculate transitions of flooring. There is nothing like it out there. Make it yours! Pool Render - http://youtu.be/wjHZiPRSGFI?si=0YrMMPlpN4Nd30v
Additional Information
- Appliances
- Dishwasher, Gas Cooktop, Disposal, Gas Water Heater, Microwave, Refrigerator
- Pool Description
- None
- Heat
- Central
- Cooling
- Yes
- Cooling Description
- Central Air, Zoned
- View
- Neighborhood
- Exterior Construction
- Drywall, Concrete, Stucco, Wood Siding
- Patio
- Front Porch, See Remarks
- Roof
- Asphalt
- Garage Spaces Total
- 3
- Sewer
- Public Sewer
- Water
- Public
- School District
- Orange Unified
- Interior Features
- Ceiling Fan(s), Eat-in Kitchen, Open Floorplan, Pantry, Quartz Counters, Recessed Lighting, All Bedrooms Down
- Attached Structure
- Detached
- Number Of Units Total
- 1
Listing courtesy of Listing Agent: Matthew Strunz (gunnar@g-shomes.com) from Listing Office: RE/MAX New Dimension.
Mortgage Calculator
Based on information from California Regional Multiple Listing Service, Inc. as of . This information is for your personal, non-commercial use and may not be used for any purpose other than to identify prospective properties you may be interested in purchasing. Display of MLS data is usually deemed reliable but is NOT guaranteed accurate by the MLS. Buyers are responsible for verifying the accuracy of all information and should investigate the data themselves or retain appropriate professionals. Information from sources other than the Listing Agent may have been included in the MLS data. Unless otherwise specified in writing, Broker/Agent has not and will not verify any information obtained from other sources. The Broker/Agent providing the information contained herein may or may not have been the Listing and/or Selling Agent.


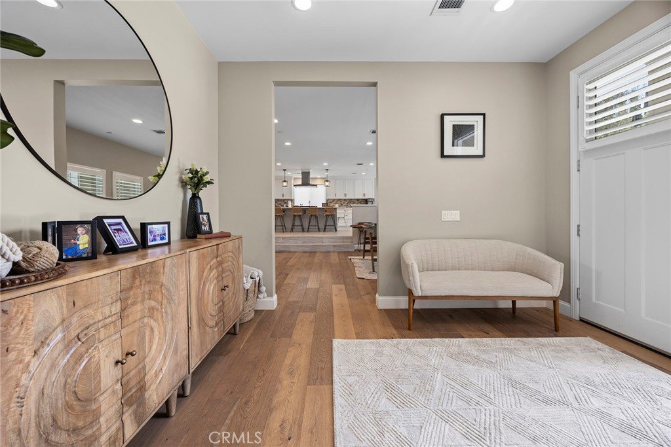
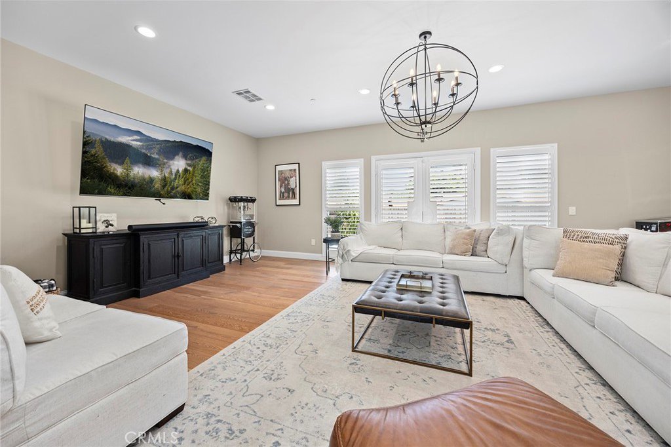




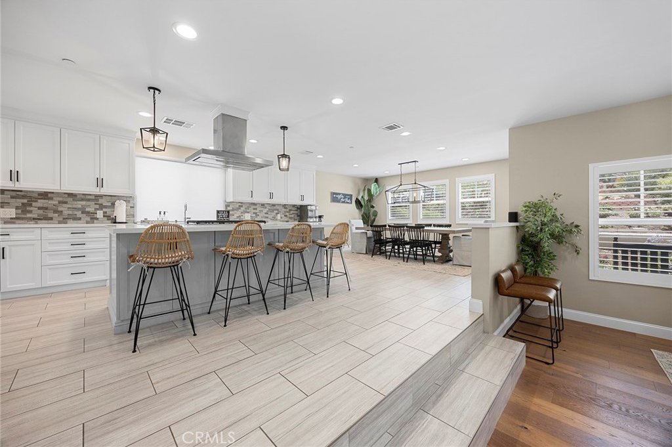







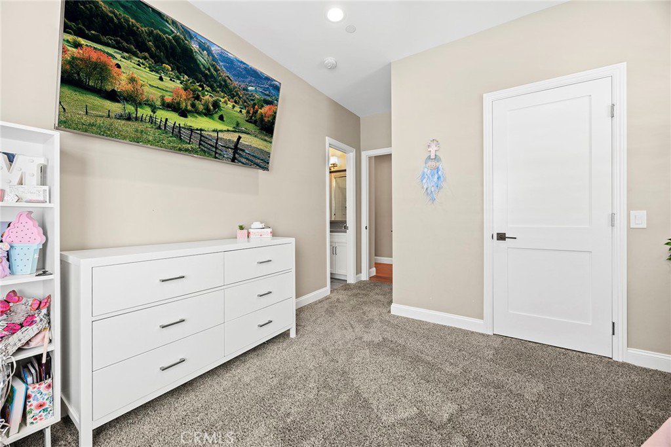

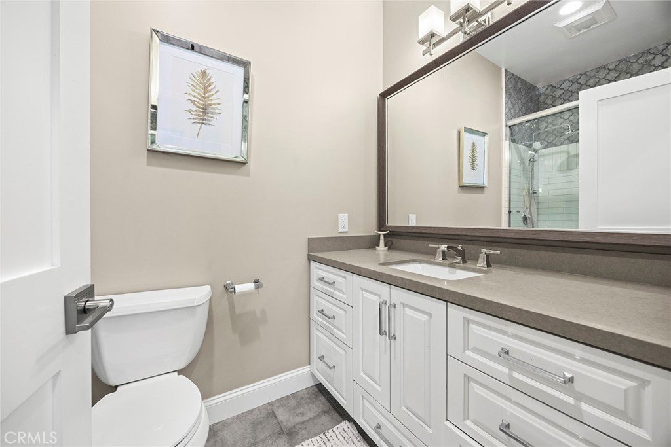




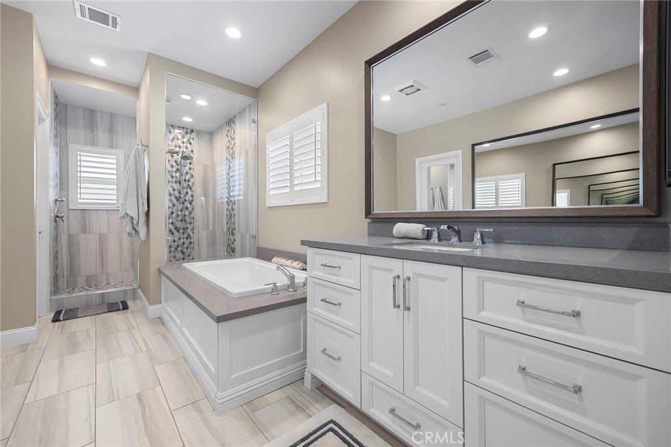
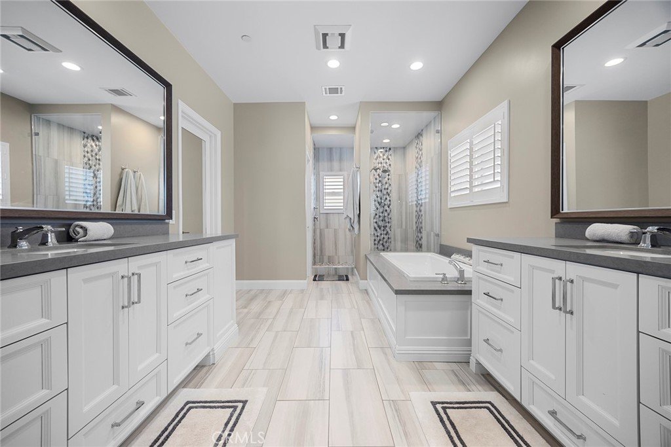

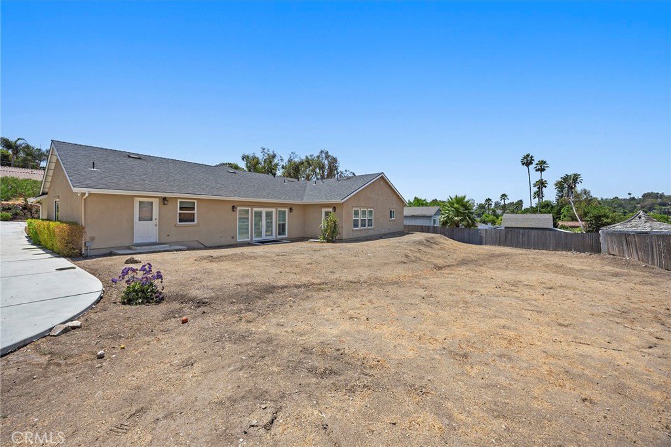
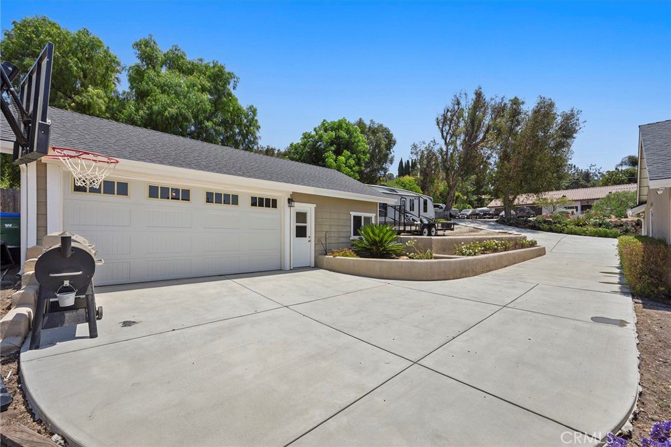

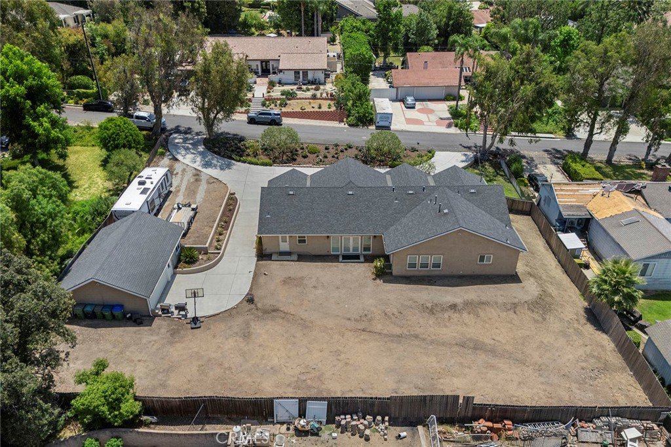
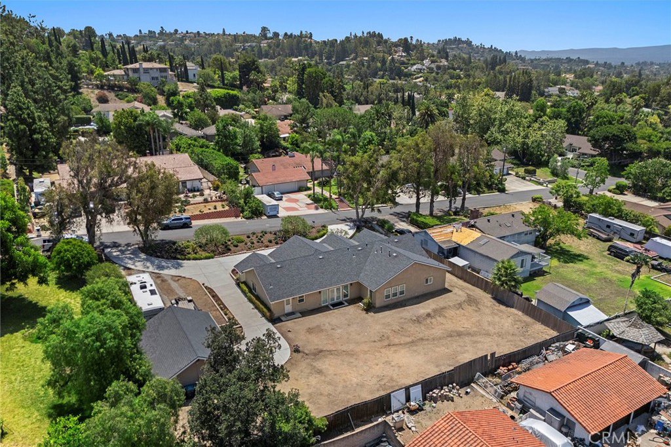


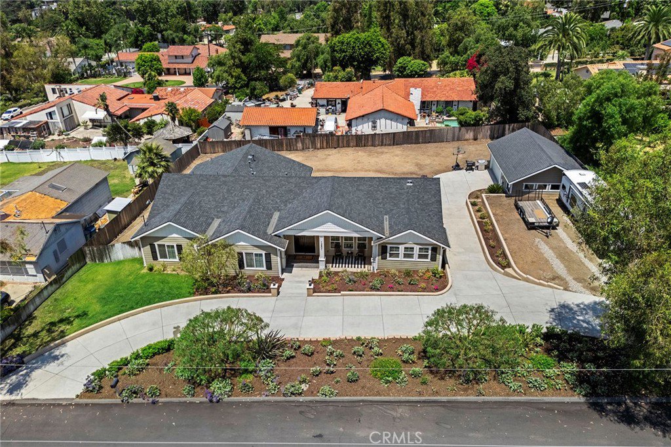
/t.realgeeks.media/resize/140x/https://u.realgeeks.media/landmarkoc/landmarklogo.png)