25971 Nellie Gail Road, Laguna Hills, CA 92653
- $3,600,000
- 4
- BD
- 5
- BA
- 4,075
- SqFt
- List Price
- $3,600,000
- Status
- ACTIVE UNDER CONTRACT
- MLS#
- OC24146941
- Year Built
- 1983
- Bedrooms
- 4
- Bathrooms
- 5
- Living Sq. Ft
- 4,075
- Lot Size
- 17,000
- Acres
- 0.39
- Lot Location
- 0-1 Unit/Acre, Corner Lot, Drip Irrigation/Bubblers, Front Yard, Sprinklers In Rear, Sprinklers In Front, Lawn, Landscaped, Sprinklers Timer, Sprinkler System
- Days on Market
- 52
- Property Type
- Single Family Residential
- Property Sub Type
- Single Family Residence
- Stories
- Two Levels
- Neighborhood
- Nellie Gail (Ng)
Property Description
Welcome to your dream home, located in the prestigious equestrian community of Nellie Gail Ranch! This stunning 4-bedroom, 4.5-bathroom residence has been fully remodeled, offering a perfect blend of luxury and modern convenience. As you step inside, you'll be greeted by an abundance of natural light that fills the spacious, open-concept living areas, accentuated by beautiful beams and high ceilings throughout. The heart of the home is the exquisite kitchen, featuring marble countertops, a huge island, top-of-the-line Wolf appliances, a Sub-Zero refrigerator, a 6-burner stove, and a double oven. The kitchen's state-of-the-art smart home technology ensures you have everything you need at your fingertips. Three generously sized bedrooms with en-suite bathrooms are conveniently located on the main level, providing comfort and privacy for family and guests. The primary suite, a serene retreat, is situated upstairs for ultimate seclusion and includes a lavish bathroom with a dual-entry shower and large soaking tub, and his & her walk-in closets with custom closet systems. This fully smart home offers ample storage throughout, ensuring everything has its place, and features Cat 6 network wiring for seamless connectivity. Additional amenities include a reverse osmosis water system and a soft water system, providing you with the highest quality water throughout the home. The fully finished garage with epoxy floors offers a pristine and functional space for your vehicles and storage needs. Enjoy cozy evenings by one of the three beautiful fireplaces or entertain in style at the large bar, which includes a beverage and wine refrigerator. Step outside to your backyard oasis, where paradise awaits. The expansive outdoor space boasts a sparkling pool with a 40-foot waterslide, three waterfalls, a relaxing spa, and a charming grotto. Entertain friends and family on the deck, cook up a feast at the BBQ island, and gather around the large firepit with ample seating for unforgettable evenings under the stars. The property also offers multiple fruit and citrus trees, providing fresh, home-grown produce right in your backyard. The neighborhood of Nellie Gail Ranch offers wonderful community amenities, including parks, a clubhouse with a restaurant, concerts at the park just up the street, an Olympic-size pool, a kiddie pool, and a spa. Don't miss the opportunity to own this exceptional home that combines elegance, functionality, and endless entertainment possibilities
Additional Information
- HOA
- 546
- Frequency
- Quarterly
- Association Amenities
- Clubhouse, Horse Trails, Meeting Room, Barbecue, Pickleball, Pool, Spa/Hot Tub, Tennis Court(s), Trail(s)
- Appliances
- 6 Burner Stove, Built-In Range, Barbecue, Convection Oven, Double Oven, Dishwasher, Exhaust Fan, Freezer, Disposal, Gas Range, High Efficiency Water Heater, Ice Maker, Microwave, Refrigerator, Range Hood, Self Cleaning Oven, Water Softener, Water To Refrigerator, Water Heater, Water Purifier, Sump Pump
- Pool
- Yes
- Pool Description
- Community, Heated, In Ground, Private, Salt Water, Waterfall, Association
- Fireplace Description
- Family Room, Gas, Living Room, Primary Bedroom
- Heat
- Central, Solar
- Cooling
- Yes
- Cooling Description
- Central Air, Dual
- View
- Neighborhood
- Exterior Construction
- Stucco
- Patio
- Front Porch, Patio, Stone
- Roof
- Spanish Tile
- Garage Spaces Total
- 3
- Sewer
- Public Sewer
- Water
- Public
- School District
- Saddleback Valley Unified
- Interior Features
- Beamed Ceilings, Built-in Features, Balcony, Block Walls, Ceiling Fan(s), High Ceilings, In-Law Floorplan, Open Floorplan, Stone Counters, Recessed Lighting, Storage, Smart Home, Sunken Living Room, Tile Counters, Wired for Data, Bar, Wired for Sound, Bedroom on Main Level, Instant Hot Water, Primary Suite, Walk-In Closet(s)
- Attached Structure
- Detached
- Number Of Units Total
- 1
Listing courtesy of Listing Agent: Brandi Robles (Brandi@everwisegroup.com) from Listing Office: Everwise Realty.
Mortgage Calculator
Based on information from California Regional Multiple Listing Service, Inc. as of . This information is for your personal, non-commercial use and may not be used for any purpose other than to identify prospective properties you may be interested in purchasing. Display of MLS data is usually deemed reliable but is NOT guaranteed accurate by the MLS. Buyers are responsible for verifying the accuracy of all information and should investigate the data themselves or retain appropriate professionals. Information from sources other than the Listing Agent may have been included in the MLS data. Unless otherwise specified in writing, Broker/Agent has not and will not verify any information obtained from other sources. The Broker/Agent providing the information contained herein may or may not have been the Listing and/or Selling Agent.



















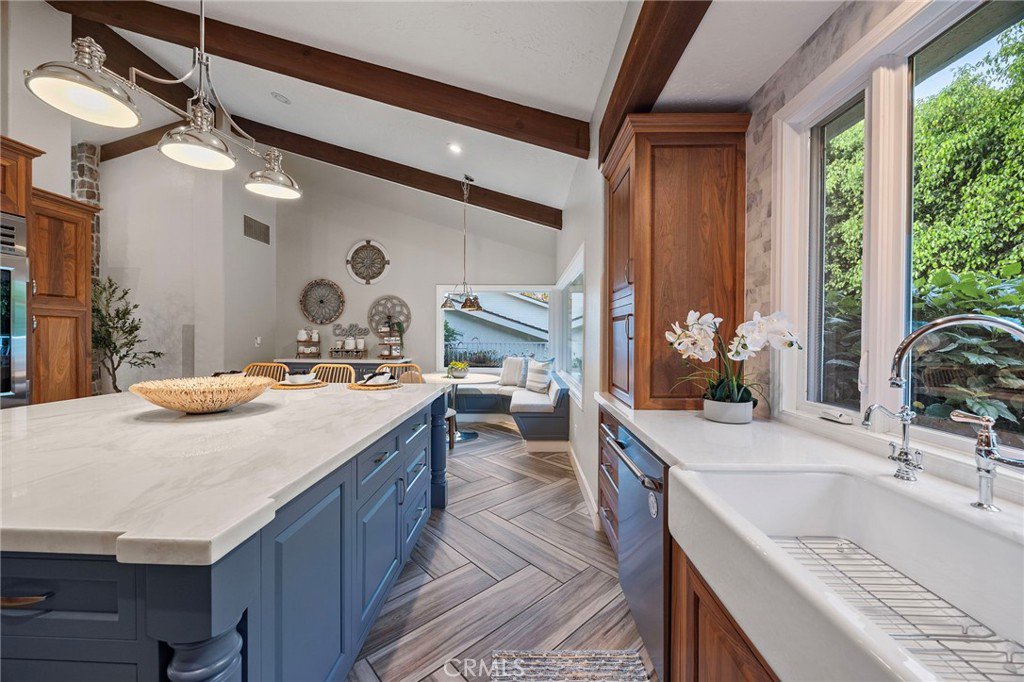

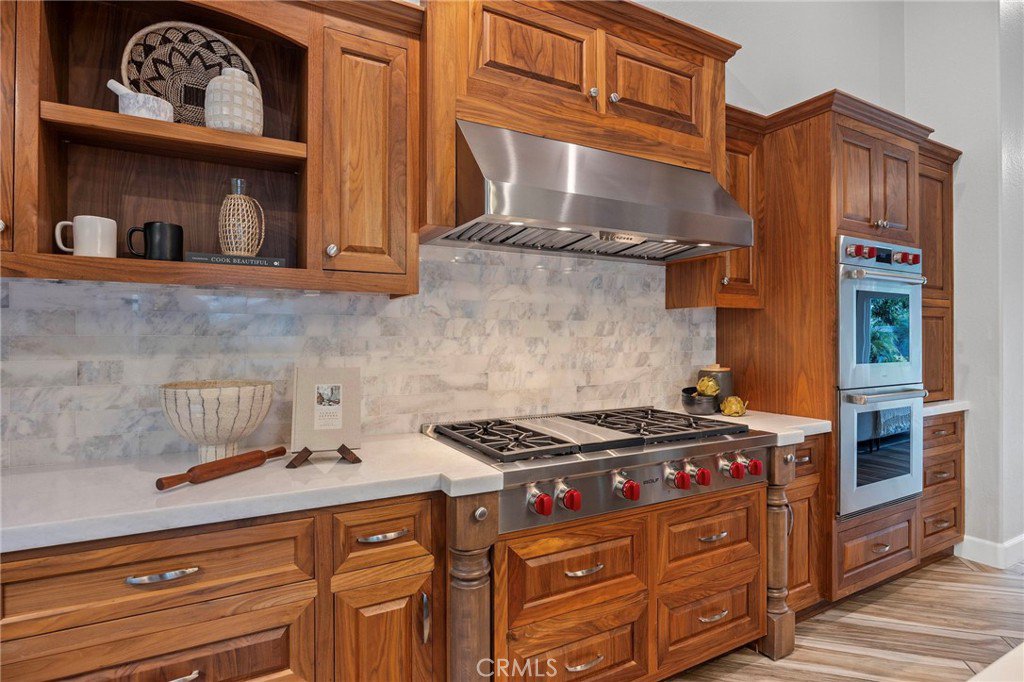

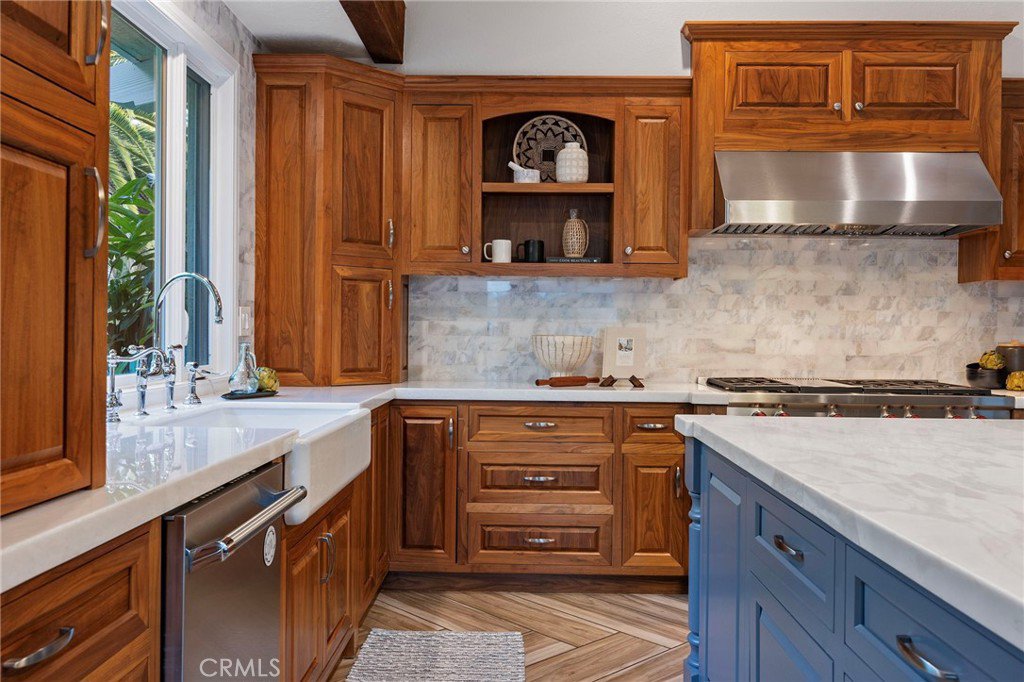














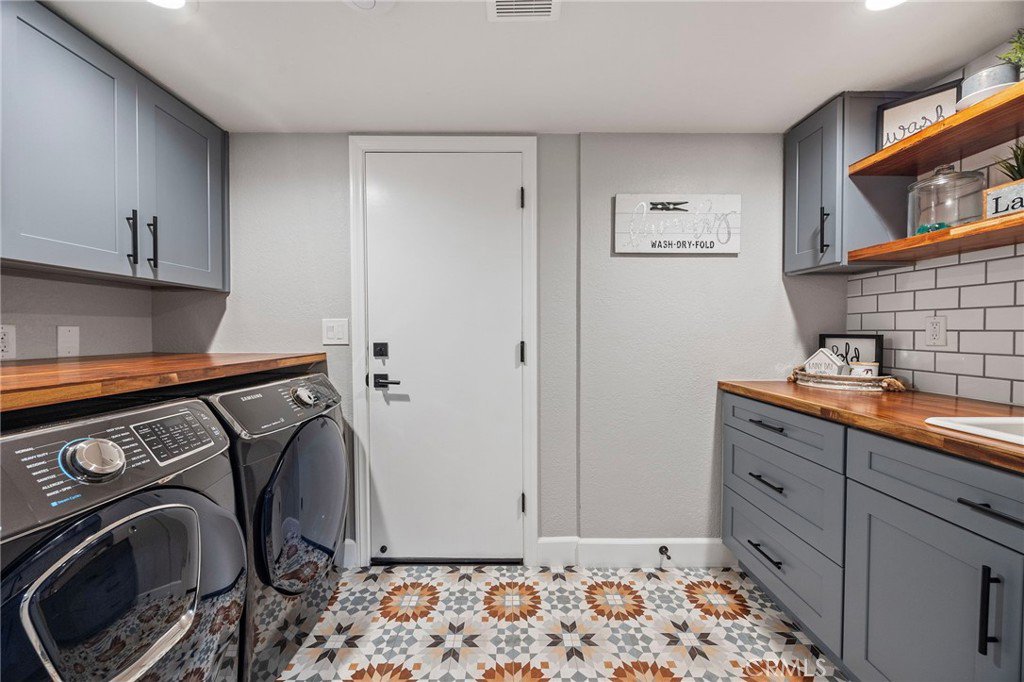


























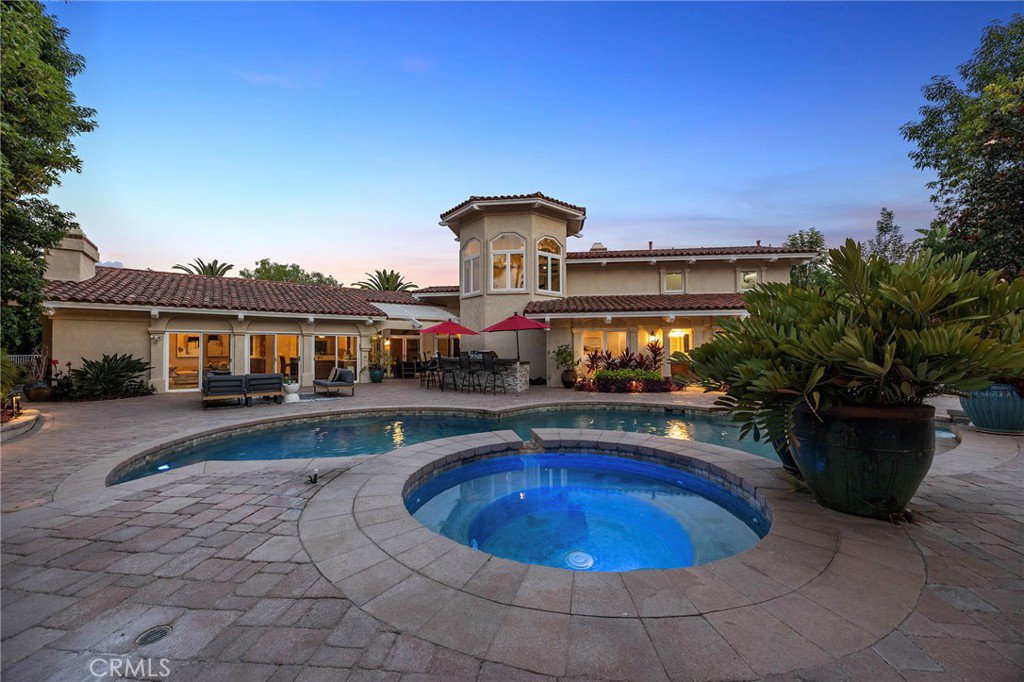









/t.realgeeks.media/resize/140x/https://u.realgeeks.media/landmarkoc/landmarklogo.png)