18 Mansera Place, Aliso Viejo, CA 92656
- $720,000
- 2
- BD
- 2
- BA
- 1,033
- SqFt
- List Price
- $720,000
- Status
- ACTIVE UNDER CONTRACT
- MLS#
- OC24146559
- Year Built
- 1994
- Bedrooms
- 2
- Bathrooms
- 2
- Living Sq. Ft
- 1,033
- Lot Size
- 3,520
- Acres
- 0.08
- Lot Location
- Near Park
- Days on Market
- 51
- Property Type
- Condo
- Style
- Traditional
- Property Sub Type
- Condominium
- Stories
- Two Levels
- Neighborhood
- St. Tropez (Stp)
Property Description
Light & bright upper end unit 2 bedroom, 2 bath condominium in the prestigious St. Tropez community of Aliso Viejo. Carriage style located above garages. Direct garage access leads to an inside formal entryway with coat closet and stairway to the main floor, where you'll reach the spacious dining and living rooms. The living room features a gas fireplace, ceiling fan and French door access to the relaxing exterior deck. Kitchen includes stainless appliances, gas stove, vaulted ceilings, recessed lights and breakfast bar. The primary bedroom boasts a large mirrored closet with wire shelving and drawer organizers, ceiling fan, and bath with tiled flooring and dual vanity. The secondary bedroom has double door entry and mirrored closets with wire shelving, while the hall bath accommodates the convenient interior laundry. New HVAC system, nest thermostat and ring doorbell. A direct access garage includes extensive cabinetry, extra storage area, custom lighting & overhead storage rack. Community pool & spa complete with restrooms and showers, plus a short walk from Argonaut and Pinewood Parks with sprawling grassy fields, basketball courts, baseball fields & tot-lot. Nearby walking trails too! Just minutes to the 73-toll road, Aliso Viejo Town Center, shopping, restaurants, resorts and Laguna Beach!
Additional Information
- HOA
- 397
- Frequency
- Monthly
- Second HOA
- $109
- Association Amenities
- Pool, Spa/Hot Tub
- Appliances
- Dishwasher, Disposal, Gas Oven, Gas Range, Microwave, Vented Exhaust Fan, Water Heater, Dryer, Washer
- Pool Description
- Association
- Fireplace Description
- Gas, Living Room
- Heat
- Forced Air
- Cooling
- Yes
- Cooling Description
- Central Air
- View
- None
- Exterior Construction
- Stucco
- Patio
- Deck
- Roof
- Concrete, Tile
- Garage Spaces Total
- 1
- Sewer
- Public Sewer
- Water
- Public
- School District
- Capistrano Unified
- Interior Features
- Ceiling Fan(s), Living Room Deck Attached, Recessed Lighting, Tile Counters, All Bedrooms Up
- Attached Structure
- Attached
- Number Of Units Total
- 1
Listing courtesy of Listing Agent: Diane Cirignani (dcirignani@gmail.com) from Listing Office: Legacy 15 Real Estate Brokers.
Mortgage Calculator
Based on information from California Regional Multiple Listing Service, Inc. as of . This information is for your personal, non-commercial use and may not be used for any purpose other than to identify prospective properties you may be interested in purchasing. Display of MLS data is usually deemed reliable but is NOT guaranteed accurate by the MLS. Buyers are responsible for verifying the accuracy of all information and should investigate the data themselves or retain appropriate professionals. Information from sources other than the Listing Agent may have been included in the MLS data. Unless otherwise specified in writing, Broker/Agent has not and will not verify any information obtained from other sources. The Broker/Agent providing the information contained herein may or may not have been the Listing and/or Selling Agent.




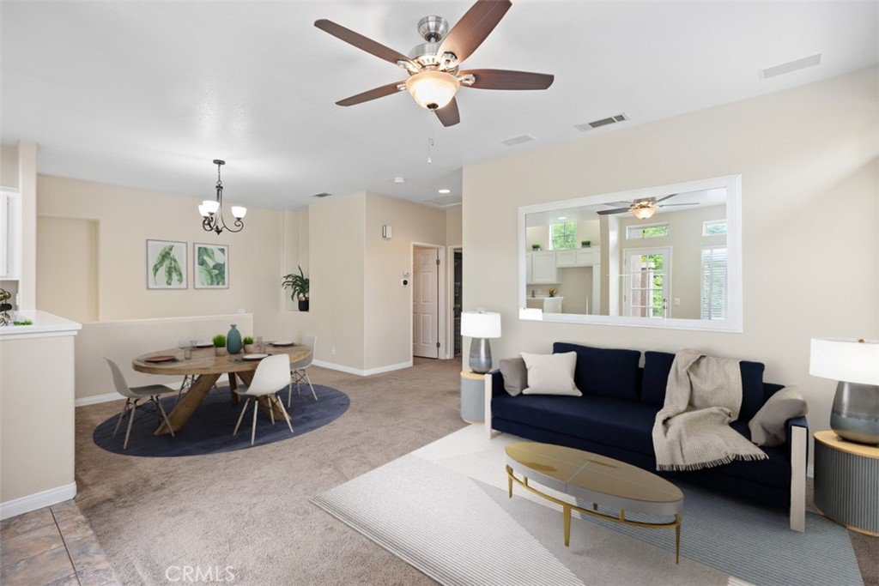


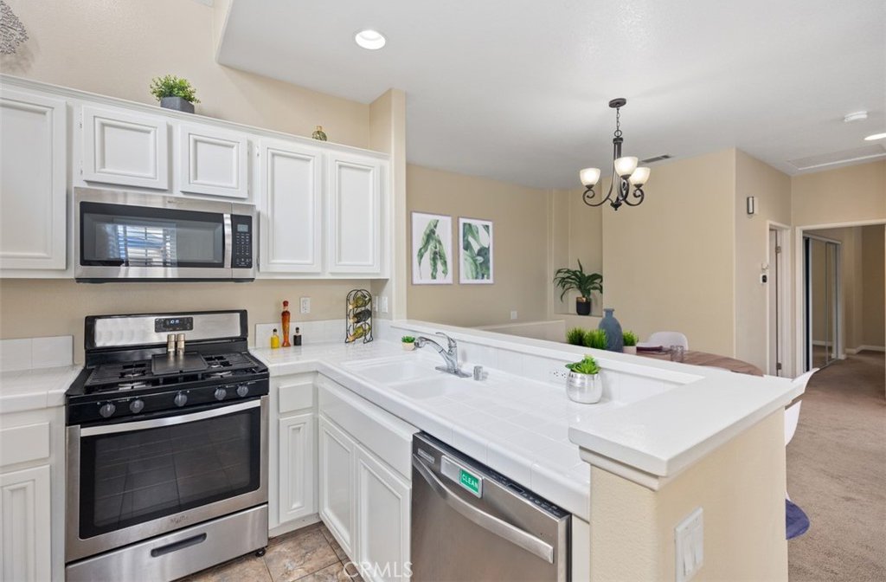





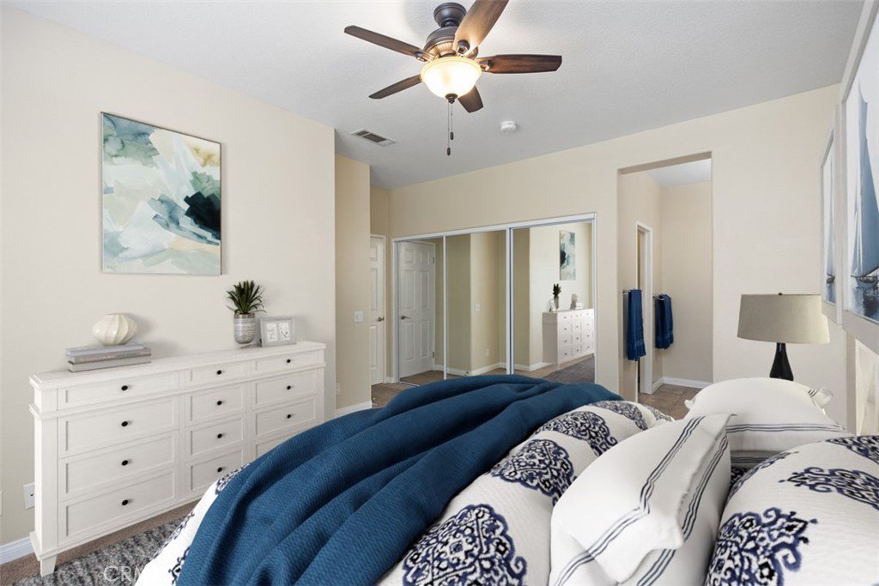
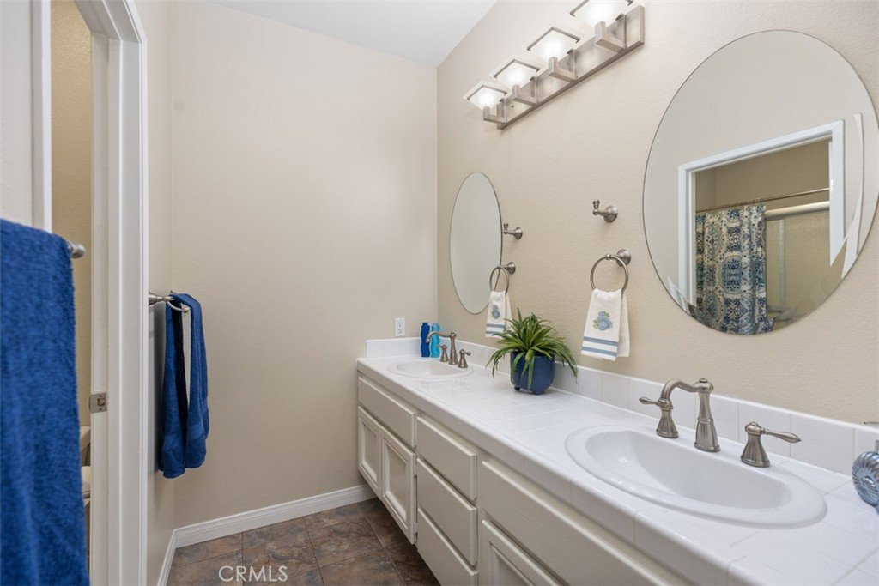


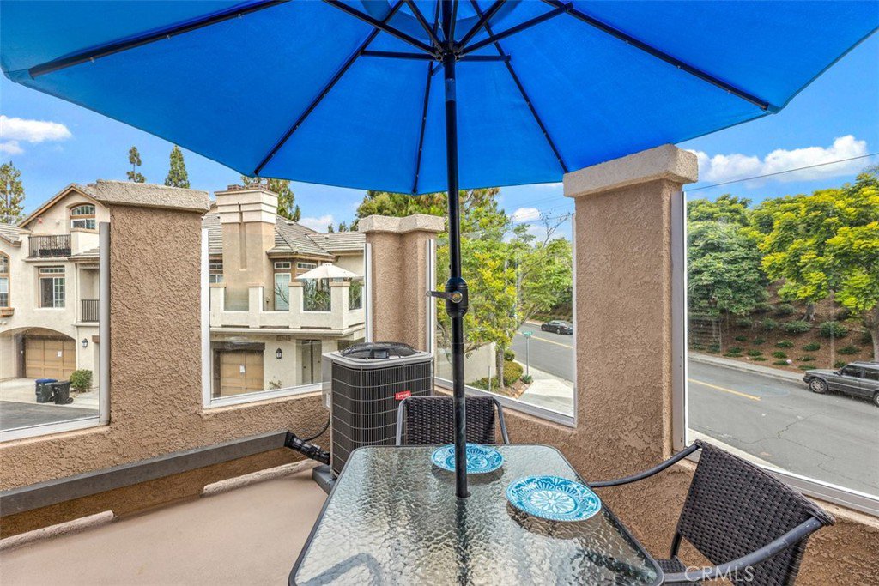










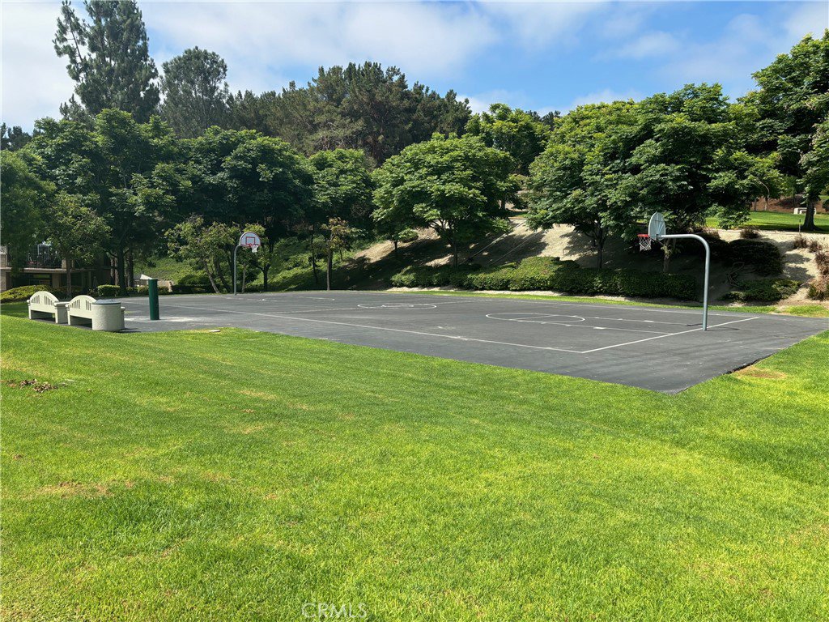
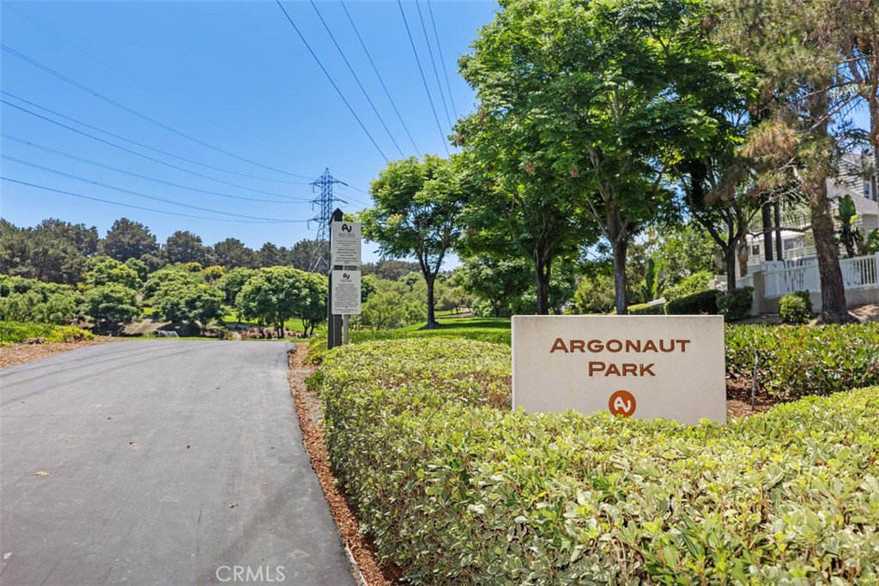


/t.realgeeks.media/resize/140x/https://u.realgeeks.media/landmarkoc/landmarklogo.png)