25885 Trabuco Road Unit 163, Lake Forest, CA 92630
- $635,000
- 2
- BD
- 2
- BA
- 1,190
- SqFt
- List Price
- $635,000
- Price Change
- ▼ $15,000 1722201611
- Status
- ACTIVE UNDER CONTRACT
- MLS#
- OC24143382
- Year Built
- 1979
- Bedrooms
- 2
- Bathrooms
- 2
- Living Sq. Ft
- 1,190
- Lot Location
- Lawn
- Days on Market
- 44
- Property Type
- Condo
- Property Sub Type
- Condominium
- Stories
- Two Levels
- Neighborhood
- Cedar Glen (Cg)
Property Description
Welcome to this beautifully upgraded two-story condo in the scenic and highly desired community of Cedar Glen! New floors & new Paint. Enter through the front door into a light, bright, and spacious living room. Natural light flows through the open floor plan. The home features high ceilings, recessed lighting, and ceiling fans. The kitchen is equipped with stainless steel appliances, upgraded hardware, and ENERGY STAR Qualified Appliances. It opens to the dining room with a sliding glass door, perfect for outdoor entertaining. The large patio offers privacy. Upstairs you will find generously sized bedrooms. The primary suite is a true retreat! The convenient upper-level laundry adds to the home's functionality. This condo boasts full copper plumbing with no one living above or below! Additional storage is available in the carport - 8 feet. There are also two parking spots: one is covered and one is open slot right across and next to the unit. The trash is also nicely located across the parking lot .Enjoy the lovely community amenities, including a pool and two spas. Cedar Glen is in an excellent location in South Orange County, close to freeways, shopping, nature trails, Lake Forest Sports Park and Darrin Park. No Mello-Roos! Come and see it today!
Additional Information
- HOA
- 570
- Frequency
- Monthly
- Association Amenities
- Dog Park, Maintenance Grounds, Insurance, Management, Maintenance Front Yard, Playground, Pool, Pets Allowed, Recreation Room, Guard, Trash, Cable TV, Water
- Appliances
- Dishwasher, ENERGY STAR Qualified Appliances, ENERGY STAR Qualified Water Heater, Exhaust Fan, Electric Range, Disposal, Gas Water Heater, High Efficiency Water Heater, Ice Maker, Microwave, Refrigerator, Self Cleaning Oven, Water To Refrigerator, Water Heater
- Pool Description
- Community, Fenced, Association
- Heat
- Central, Natural Gas
- Cooling
- Yes
- Cooling Description
- Central Air, Electric
- View
- Neighborhood
- Exterior Construction
- Copper Plumbing
- Patio
- Patio
- Roof
- Asphalt, Fire Proof
- Sewer
- Sewer Tap Paid
- Water
- Public
- School District
- Lake
- Interior Features
- Granite Counters, High Ceilings, Pantry, Recessed Lighting, Storage, Two Story Ceilings, All Bedrooms Up, Walk-In Closet(s)
- Attached Structure
- Attached
- Number Of Units Total
- 1
Listing courtesy of Listing Agent: Nikki Sartipi (nikki.sartipi@redfin.com) from Listing Office: Redfin.
Mortgage Calculator
Based on information from California Regional Multiple Listing Service, Inc. as of . This information is for your personal, non-commercial use and may not be used for any purpose other than to identify prospective properties you may be interested in purchasing. Display of MLS data is usually deemed reliable but is NOT guaranteed accurate by the MLS. Buyers are responsible for verifying the accuracy of all information and should investigate the data themselves or retain appropriate professionals. Information from sources other than the Listing Agent may have been included in the MLS data. Unless otherwise specified in writing, Broker/Agent has not and will not verify any information obtained from other sources. The Broker/Agent providing the information contained herein may or may not have been the Listing and/or Selling Agent.


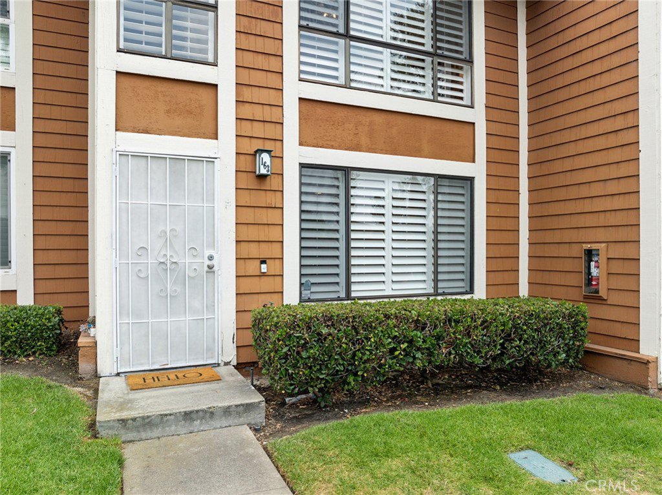


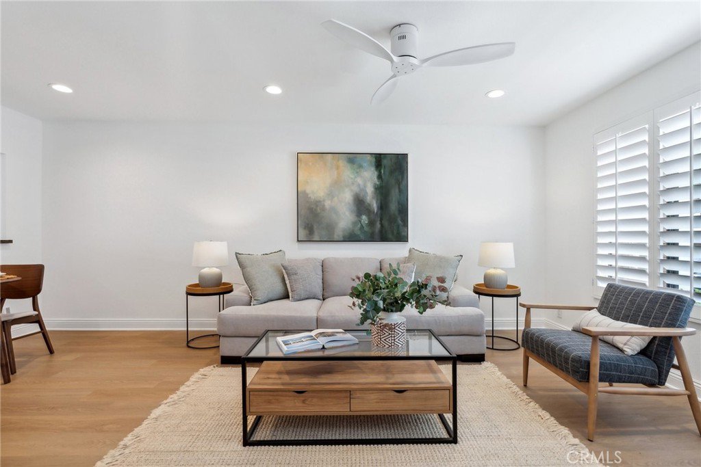



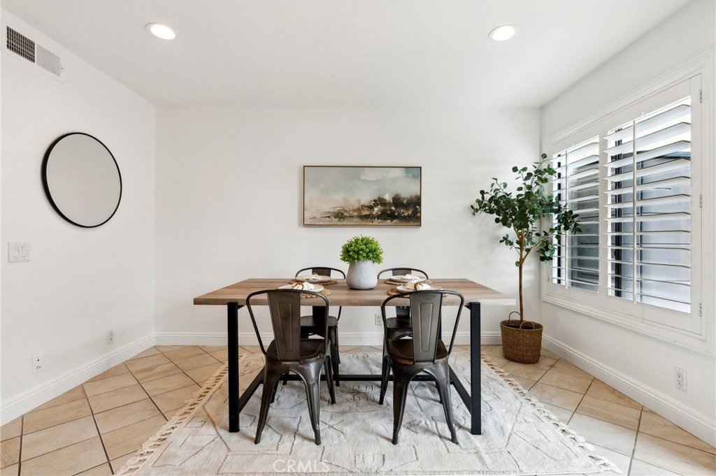

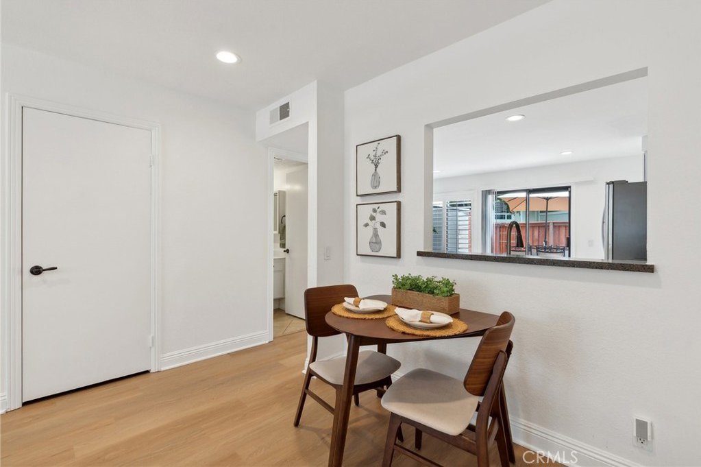

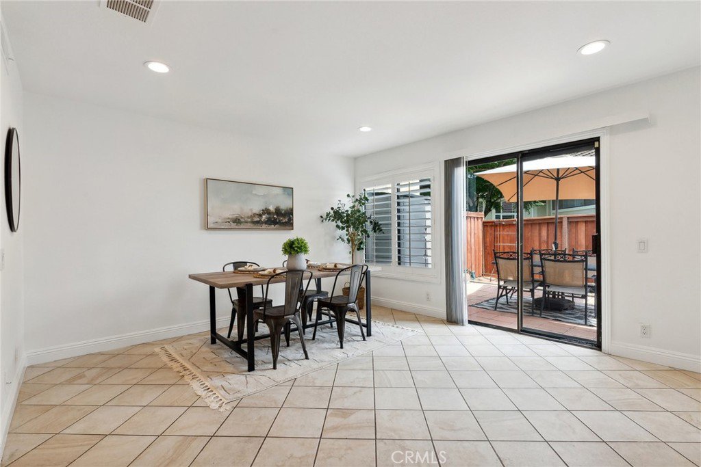



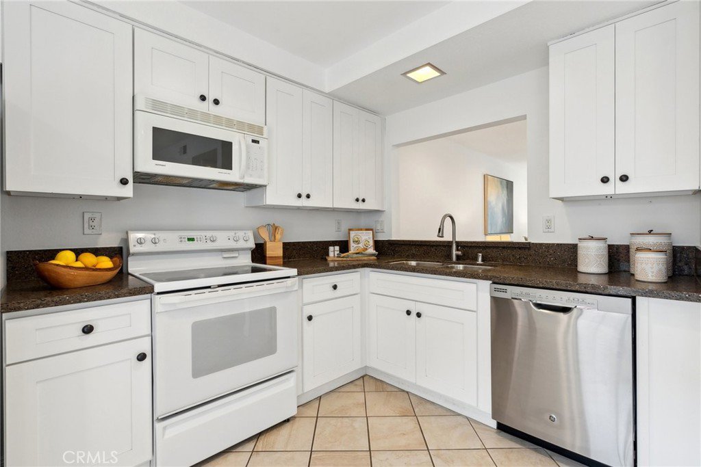







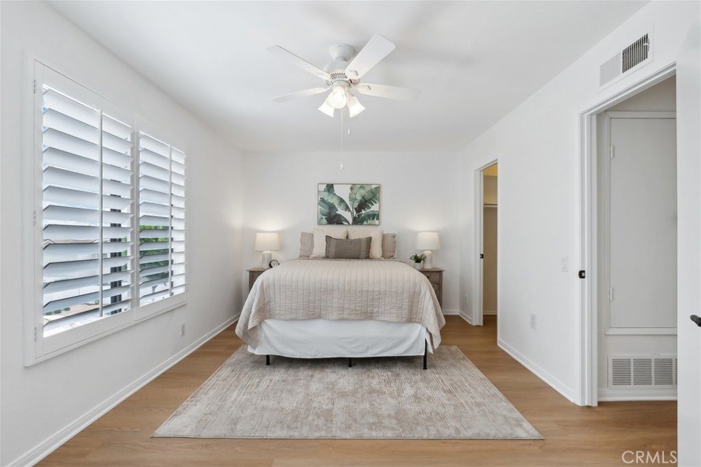









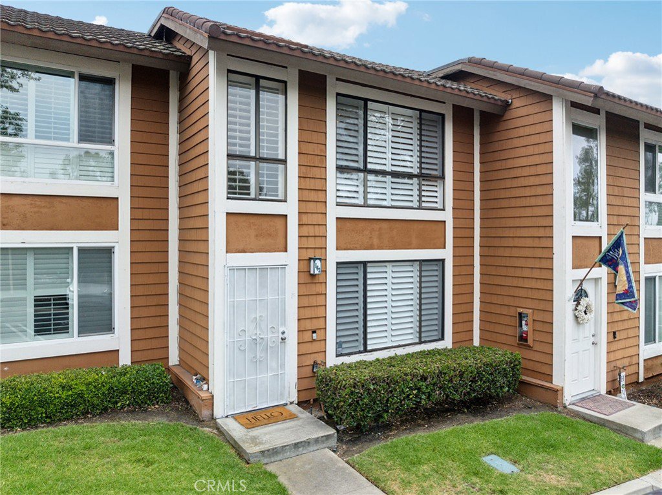




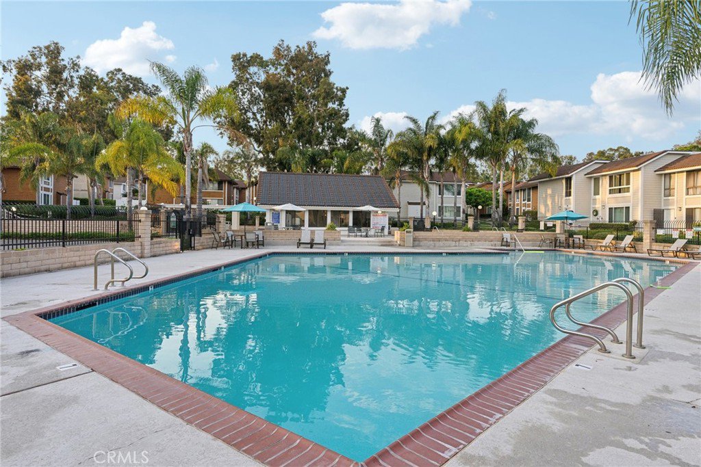

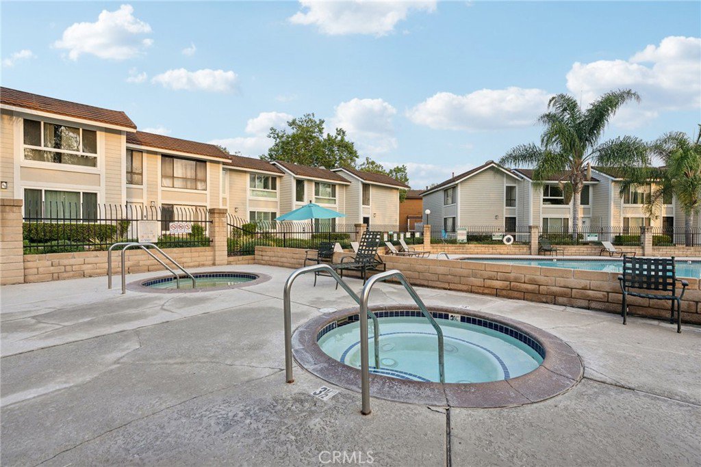


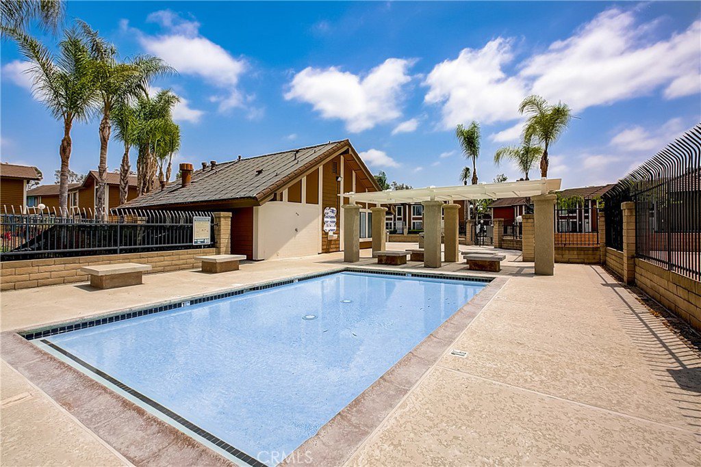





/t.realgeeks.media/resize/140x/https://u.realgeeks.media/landmarkoc/landmarklogo.png)