41 Panorama, Coto De Caza, CA 92679
- $3,799,000
- 5
- BD
- 5
- BA
- 4,700
- SqFt
- List Price
- $3,799,000
- Status
- ACTIVE
- MLS#
- OC24142573
- Year Built
- 1998
- Bedrooms
- 5
- Bathrooms
- 5
- Living Sq. Ft
- 4,700
- Lot Size
- 19,520
- Acres
- 0.45
- Lot Location
- Back Yard, Lawn, Landscaped, Yard
- Days on Market
- 57
- Property Type
- Single Family Residential
- Property Sub Type
- Single Family Residence
- Stories
- Two Levels
- Neighborhood
- Pinnacle (Pinn)
Property Description
Location location location! Don't miss the opportunity to make this beautiful estate in the highly sought after Pinnacles neighborhood of Coto de Caza yours! Situated on an expansive lot with panoramic sunset views, this estate boasts a timeless pool, spa, California room, and grass lawn, making this the perfect staycation oasis to entertain or relax all year long. Inside, you'll appreciate the elegance and charm at every turn of this estate's spacious and open-concept living experience. Soaring ceilings adorn the foyer, paving way to a beautiful formal living and dining room with two-story windows that compliment the space. The gourmet kitchen will please any chef with it's high-end stainless steel appliances, Subzero fridge, walk-in pantry, island, and an abundance of cabinet and countertop space. The family room sits adjacent to the kitchen and breakfast nook, making family conversation and entertaining seamless. A downstairs guest suite, office/rec room, attached 4-car garage and a half bath complete the main level. Upstairs, you will discover a spacious Primary Suite with a fireplace retreat that will make winding down your day that much more enjoyable. The Primary bath features an in-ground tub with a dual-sided fireplace, dual sinks with vanity seating, a walk-in glass shower and a large walk-in closet. Down the hall are three secondary bedrooms, each with an en-suite bath, and an additional loft to add to the already spacious living experience. To top it off, enjoy the indoor/outdoor living experience by taking full advantage of the incredible California room that offers a cozy fireplace, Al Fresco dining and ceiling fans, all under a charming pergola overlooking the pristine pool and spa surrounded by lush greenery and elegant landscaping. Come experience all that Coto de Caza has to offer including its award-winning schools, Golf & Racquet Club, sports park, hiking, biking & horse trails, equestrian center and so much more!
Additional Information
- HOA
- 312
- Frequency
- Monthly
- Association Amenities
- Controlled Access, Dog Park, Maintenance Grounds, Horse Trails, Outdoor Cooking Area, Other Courts, Picnic Area, Playground, Guard, Security, Trail(s)
- Appliances
- Dishwasher, Gas Oven, Gas Range, Microwave, Refrigerator, Warming Drawer
- Pool
- Yes
- Pool Description
- Private
- Fireplace Description
- Family Room, Gas, Living Room, Primary Bedroom, Outside
- Cooling
- Yes
- Cooling Description
- Central Air
- View
- Hills, Neighborhood, Panoramic, Trees/Woods
- Garage Spaces Total
- 4
- Sewer
- Public Sewer
- Water
- Public
- School District
- Capistrano Unified
- Elementary School
- Wagon Wheel
- Middle School
- Las Flores
- High School
- Tesoro
- Interior Features
- High Ceilings, Open Floorplan, Two Story Ceilings, Bedroom on Main Level, Primary Suite, Walk-In Pantry, Walk-In Closet(s)
- Attached Structure
- Detached
- Number Of Units Total
- 1
Listing courtesy of Listing Agent: Donnie Bowen (donnie@thebowenteam.com) from Listing Office: Re/Max Real Estate Group.
Mortgage Calculator
Based on information from California Regional Multiple Listing Service, Inc. as of . This information is for your personal, non-commercial use and may not be used for any purpose other than to identify prospective properties you may be interested in purchasing. Display of MLS data is usually deemed reliable but is NOT guaranteed accurate by the MLS. Buyers are responsible for verifying the accuracy of all information and should investigate the data themselves or retain appropriate professionals. Information from sources other than the Listing Agent may have been included in the MLS data. Unless otherwise specified in writing, Broker/Agent has not and will not verify any information obtained from other sources. The Broker/Agent providing the information contained herein may or may not have been the Listing and/or Selling Agent.



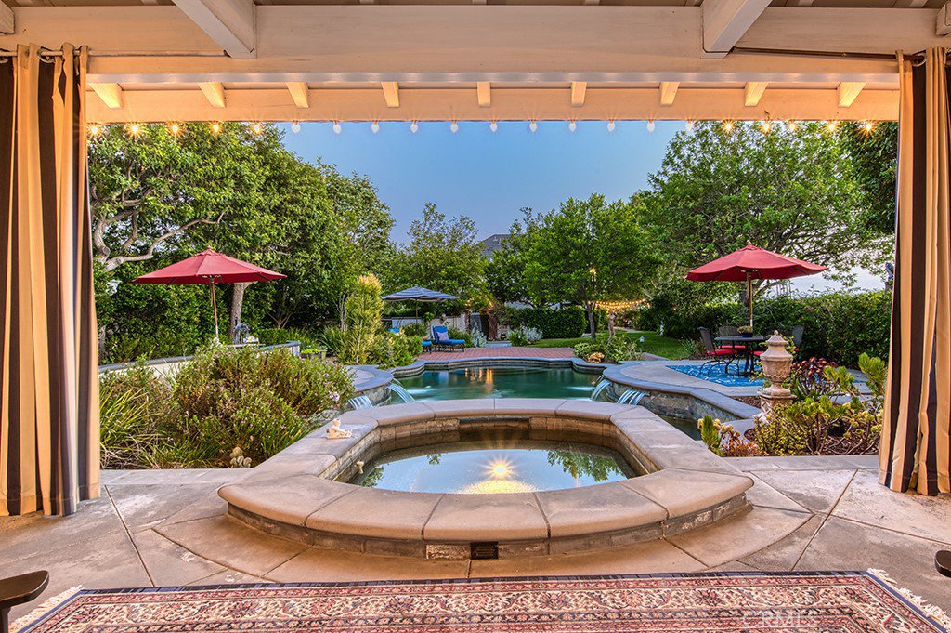


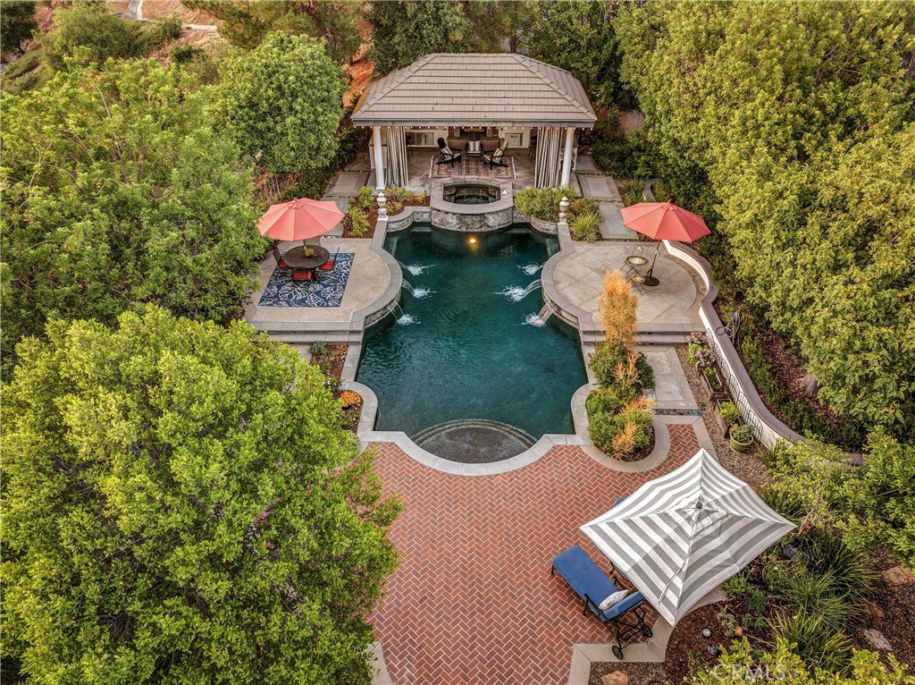
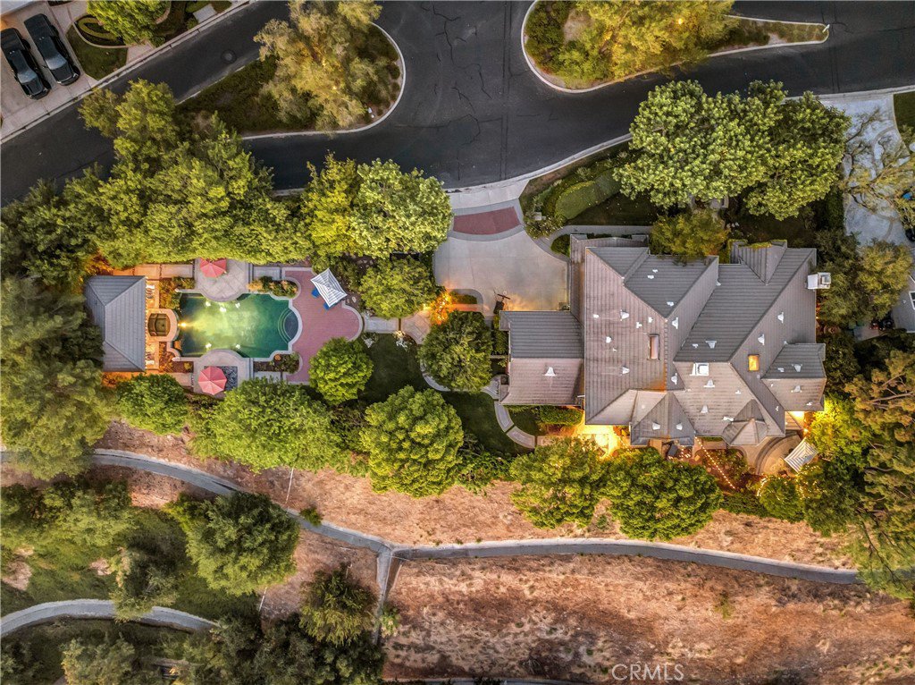











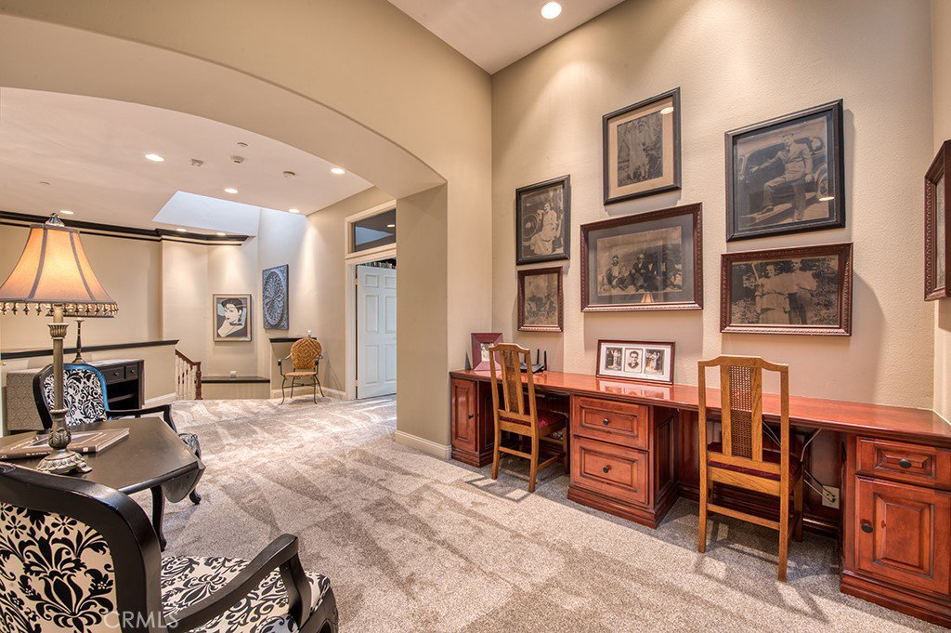

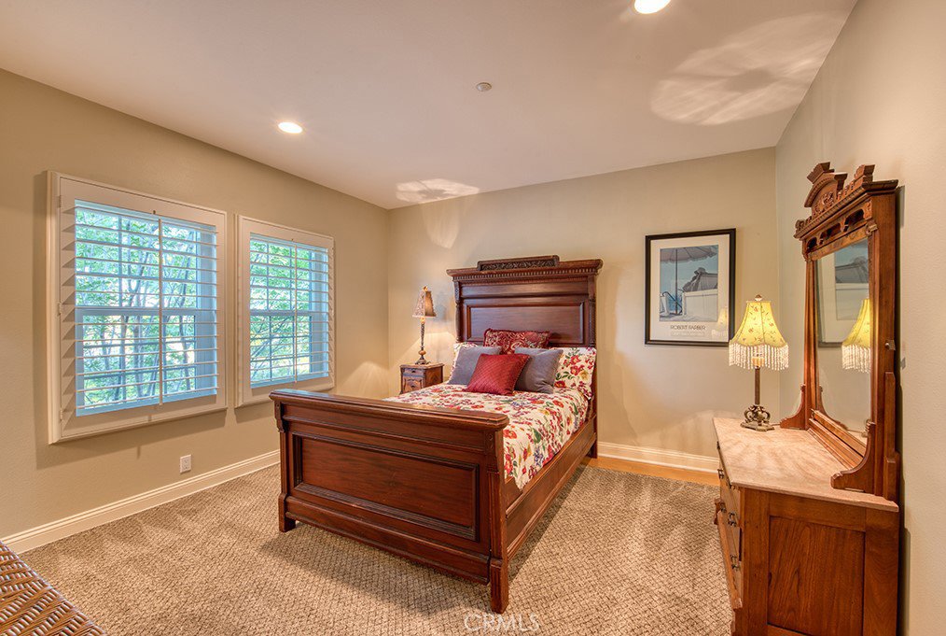








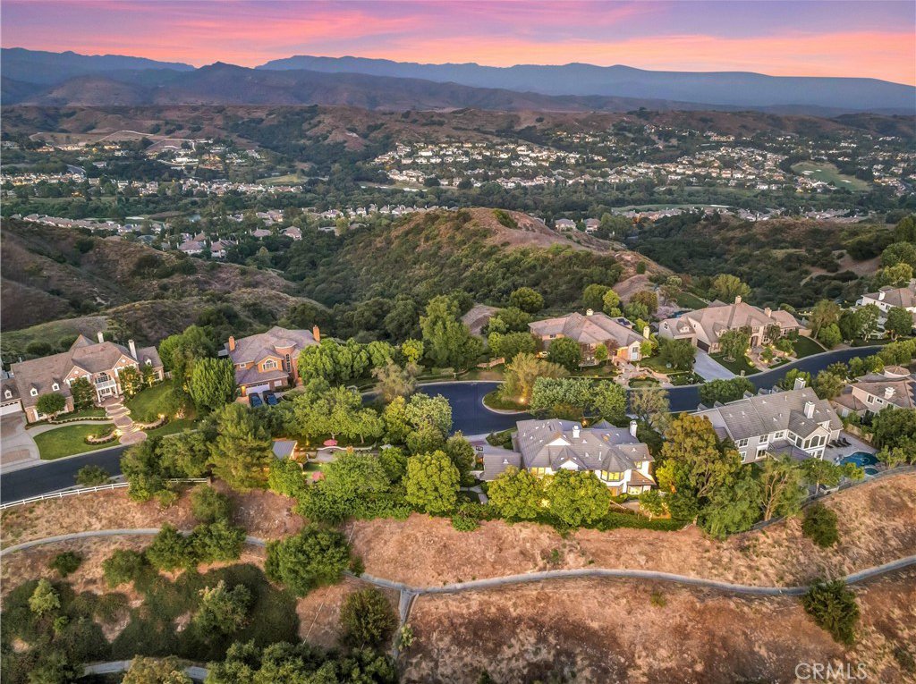
/t.realgeeks.media/resize/140x/https://u.realgeeks.media/landmarkoc/landmarklogo.png)