18 Vernon, Newport Coast, CA 92657
- $5,100,000
- 4
- BD
- 4
- BA
- 3,655
- SqFt
- List Price
- $5,100,000
- Price Change
- ▼ $295,000 1724394346
- Status
- ACTIVE
- MLS#
- OC24142439
- Year Built
- 2001
- Bedrooms
- 4
- Bathrooms
- 4
- Living Sq. Ft
- 3,655
- Lot Size
- 7,276
- Acres
- 0.17
- Lot Location
- 0-1 Unit/Acre, Cul-De-Sac, Flag Lot, Front Yard, Garden, Sprinklers In Rear, Sprinklers In Front, Lawn, Secluded, Sprinklers On Side, Sprinkler System, Street Level, Yard
- Days on Market
- 54
- Property Type
- Single Family Residential
- Style
- Mediterranean
- Property Sub Type
- Single Family Residence
- Stories
- Two Levels
- Neighborhood
- Rivage (Nrrv)
Property Description
Absolutely stunning and luxurious Newport Ridge property with one of the rarest front row views of the secluded Reservoir behind the Community. Truly a very unique property that is a hidden gem in Newport Coast with mature landscaping and in ground jacuzzi tub overlooking the forever views. The property has a Main Floor Bedroom with a full Bath, formal dining room, living room with custom stone fireplace, large open great room with built ins. Gourmet Kitchen with two Islands, walk in pantry and separate enclosed wrought iron bar with wine fridge. Grand circular staircase with two story ceilings leading to the upstairs Master suite with panoramic views. The additional bedrooms feature a shared Hollywood bathroom, large bonus and or game room for additional entertainment. 24 Hour guard gated Community close to beautiful Newport Beach.
Additional Information
- HOA
- 495
- Frequency
- Monthly
- Association Amenities
- Outdoor Cooking Area, Barbecue, Picnic Area, Playground, Pickleball, Pool, Spa/Hot Tub
- Other Buildings
- Second Garage
- Appliances
- 6 Burner Stove, Built-In Range, Dishwasher, Gas Cooktop, Disposal, Microwave, Refrigerator, Range Hood, Water Heater
- Pool Description
- Community, In Ground, Association
- Fireplace Description
- Family Room, Living Room
- Heat
- Forced Air, Fireplace(s)
- Cooling
- Yes
- Cooling Description
- Central Air
- View
- City Lights, Lake, Mountain(s), Peek-A-Boo, Reservoir, Water
- Patio
- Concrete, Covered, Front Porch, Open, Patio, Stone
- Roof
- Spanish Tile
- Garage Spaces Total
- 3
- Sewer
- Public Sewer
- Water
- Public
- School District
- Newport Mesa Unified
- Elementary School
- Newport Coast
- Middle School
- Corona Del Mar
- High School
- Corona Del Mar
- Interior Features
- Built-in Features, Block Walls, Ceiling Fan(s), Crown Molding, Cathedral Ceiling(s), Granite Counters, High Ceilings, Open Floorplan, Pantry, Paneling/Wainscoting, Recessed Lighting, Attic, Bedroom on Main Level, Entrance Foyer, Jack and Jill Bath, Walk-In Pantry, Wine Cellar, Walk-In Closet(s)
- Attached Structure
- Detached
- Number Of Units Total
- 500
Listing courtesy of Listing Agent: Sheila Mayers (sheilamayers@hotmail.com) from Listing Office: Together Realty.
Mortgage Calculator
Based on information from California Regional Multiple Listing Service, Inc. as of . This information is for your personal, non-commercial use and may not be used for any purpose other than to identify prospective properties you may be interested in purchasing. Display of MLS data is usually deemed reliable but is NOT guaranteed accurate by the MLS. Buyers are responsible for verifying the accuracy of all information and should investigate the data themselves or retain appropriate professionals. Information from sources other than the Listing Agent may have been included in the MLS data. Unless otherwise specified in writing, Broker/Agent has not and will not verify any information obtained from other sources. The Broker/Agent providing the information contained herein may or may not have been the Listing and/or Selling Agent.




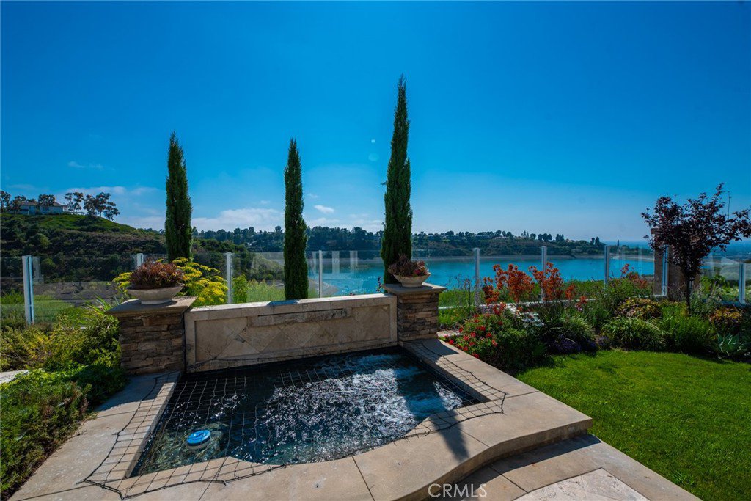
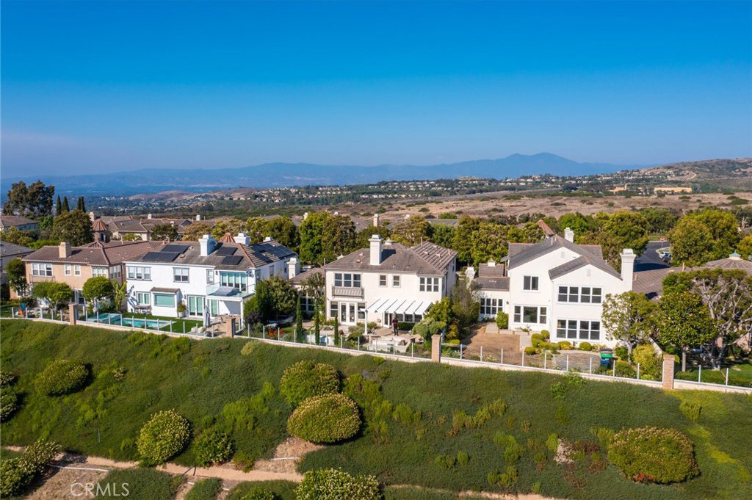





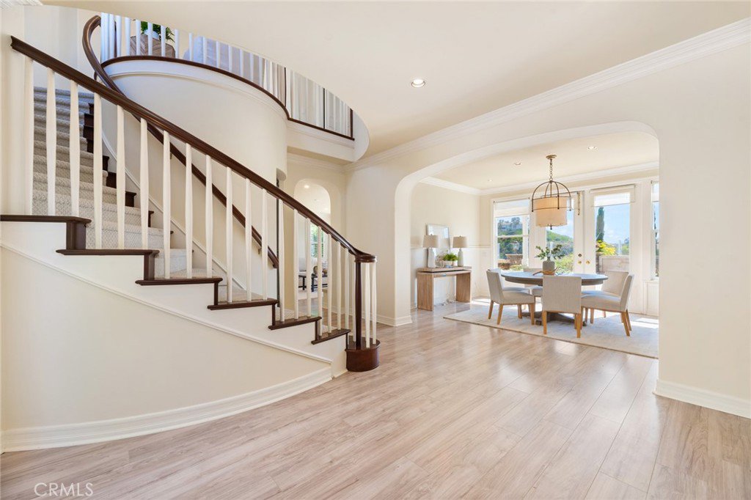
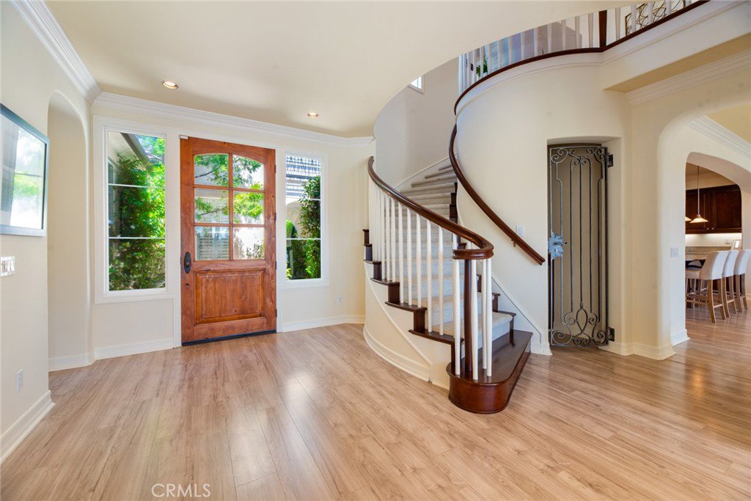
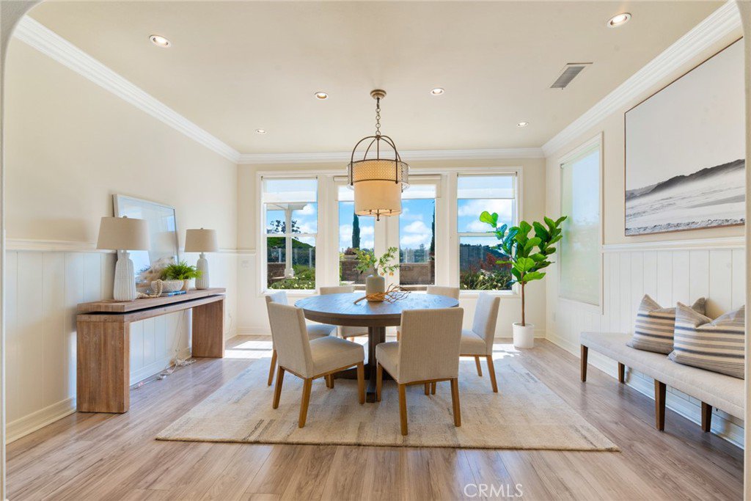
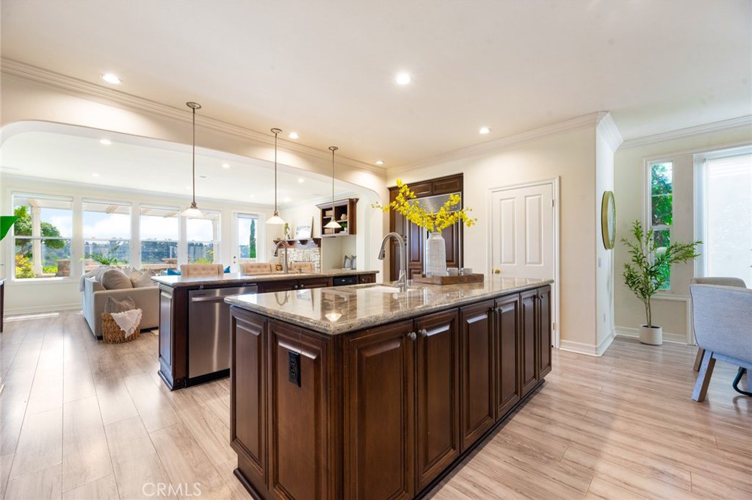

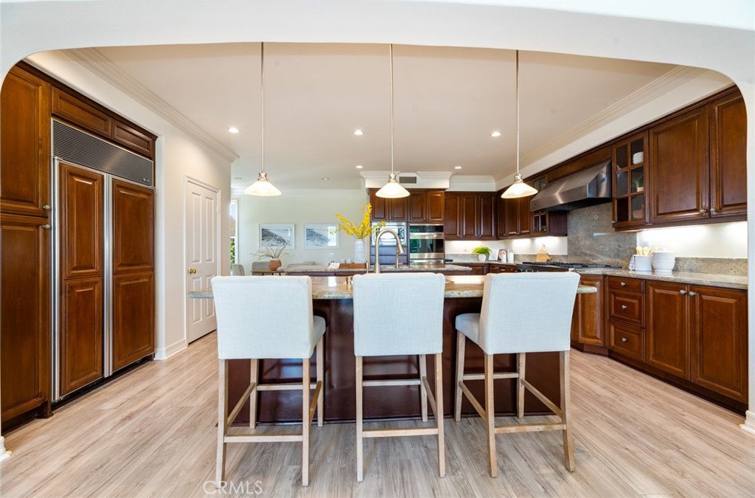

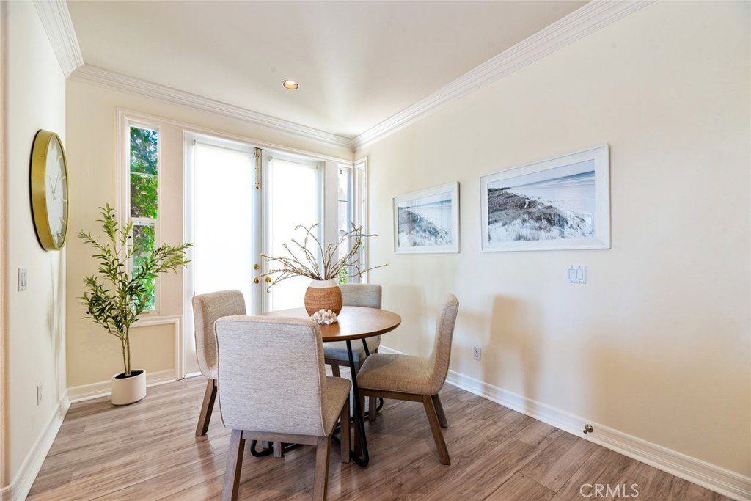


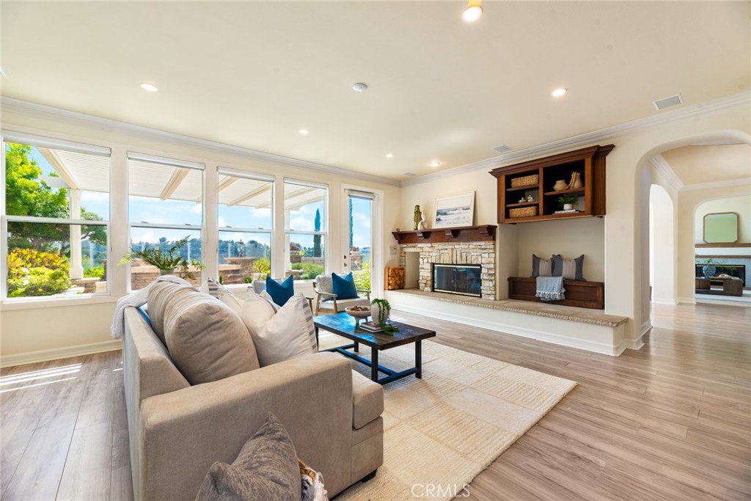












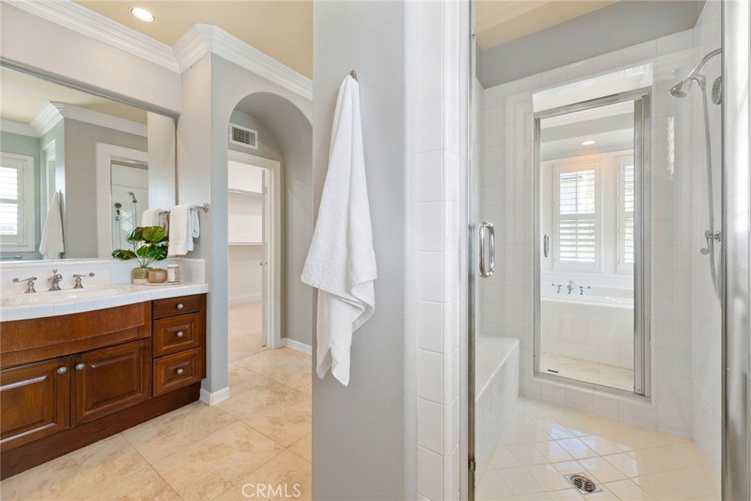




/t.realgeeks.media/resize/140x/https://u.realgeeks.media/landmarkoc/landmarklogo.png)