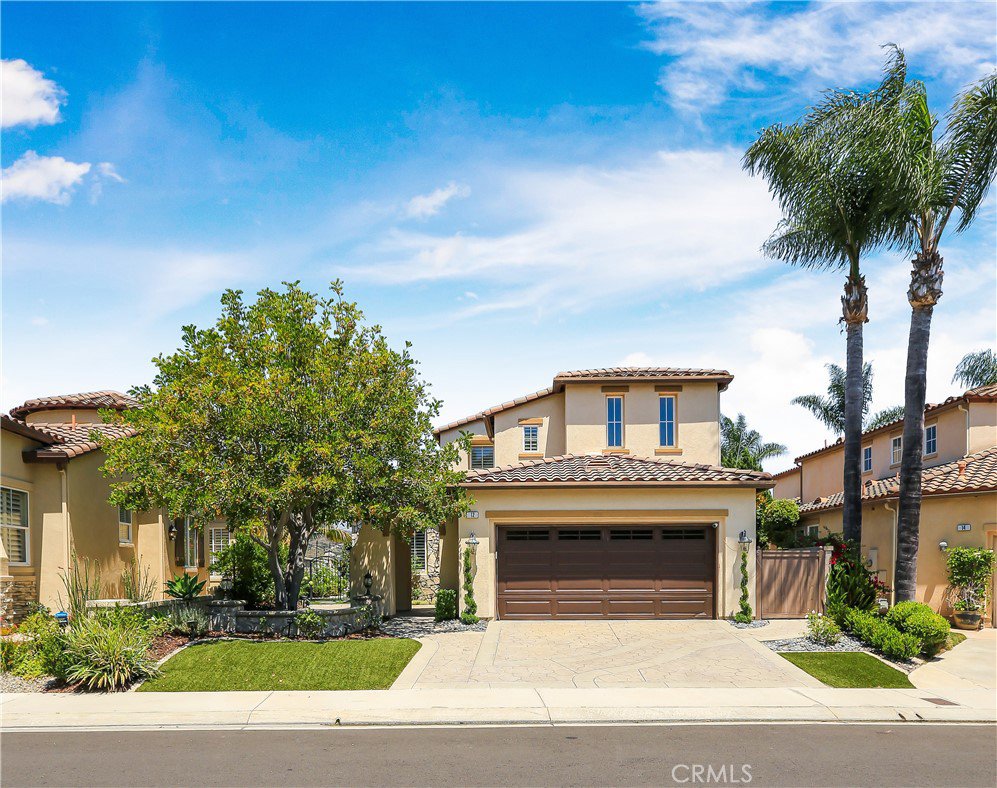12 Sagitta Way, Coto De Caza, CA 92679
- $1,599,000
- 4
- BD
- 3
- BA
- 2,700
- SqFt
- Sold Price
- $1,599,000
- List Price
- $1,599,000
- Closing Date
- Aug 23, 2024
- Status
- CLOSED
- MLS#
- OC24137270
- Year Built
- 1998
- Bedrooms
- 4
- Bathrooms
- 3
- Living Sq. Ft
- 2,700
- Lot Size
- 5,436
- Acres
- 0.12
- Lot Location
- Close to Clubhouse, Front Yard, Landscaped
- Days on Market
- 29
- Property Type
- Single Family Residential
- Property Sub Type
- Single Family Residence
- Stories
- Two Levels
- Neighborhood
- Terraza (Terz)
Property Description
HUGE PRICE DROP- Very motivated sellers! Discover luxury living in this stunning Coto de Caza residence! As you step inside, you'll be greeted by high vaulted ceilings and an open, flowing floor plan designed for both comfort and style. The formal dining room, separate family room, and complete kitchen with a breakfast bar provide the perfect spaces for family gatherings and entertaining. This is the largest floorpan in the tract with the most open and modern design! NO Mello-Roos with all the benefits of the new community! The large, bright windows throughout the home maximize natural light, creating a warm and inviting atmosphere. The master suite is a true retreat, offering sweeping views of the foothills and Saddleback Mountains from your private balcony. The master bath is equally impressive, with a Roman tub, dual sinks, and separate his and hers closets. Convenience is key, with a laundry room located upstairs and a full bedroom and bathroom on the main level. The enclosed two-car garage includes space for a third car or extra storage, or build out the kitchen for extra square footage and dream kitchen! The options are limitless! Solar is PAID OFF with 3 EV chargers in the garage! The backyard is an entertainer's paradise, featuring a private spool (hot tub/pool) with water features, and a built-in BBQ with a sit-up bar. The perfectly landscaped backyard has a full grown tree just about ripe enough to enjoy during these summer months! Don't miss the opportunity to call this exquisite Coto de Caza home your own!
Additional Information
- HOA
- 312
- Frequency
- Monthly
- Association Amenities
- Guard, Security
- Appliances
- Built-In Range, Dishwasher, Trash Compactor
- Pool Description
- None
- Fireplace Description
- Family Room
- Heat
- Central
- Cooling
- Yes
- Cooling Description
- Central Air
- View
- Canyon, Golf Course
- Patio
- Rear Porch, Deck, Front Porch
- Garage Spaces Total
- 3
- Sewer
- Public Sewer
- Water
- Public
- School District
- Capistrano Unified
- Elementary School
- Wagon Wheel
- Middle School
- Las Flores
- High School
- Tesoro
- Interior Features
- Ceiling Fan(s), Granite Counters, High Ceilings, Open Floorplan, Pantry, Bedroom on Main Level, Entrance Foyer
- Attached Structure
- Detached
- Number Of Units Total
- 1
Listing courtesy of Listing Agent: Hannah Park (Hannah@bluecobo.com) from Listing Office: Keller Williams Realty Irvine.
Listing sold by Julia Dart from Harcourts Prime Properties
Mortgage Calculator
Based on information from California Regional Multiple Listing Service, Inc. as of . This information is for your personal, non-commercial use and may not be used for any purpose other than to identify prospective properties you may be interested in purchasing. Display of MLS data is usually deemed reliable but is NOT guaranteed accurate by the MLS. Buyers are responsible for verifying the accuracy of all information and should investigate the data themselves or retain appropriate professionals. Information from sources other than the Listing Agent may have been included in the MLS data. Unless otherwise specified in writing, Broker/Agent has not and will not verify any information obtained from other sources. The Broker/Agent providing the information contained herein may or may not have been the Listing and/or Selling Agent.

/t.realgeeks.media/resize/140x/https://u.realgeeks.media/landmarkoc/landmarklogo.png)