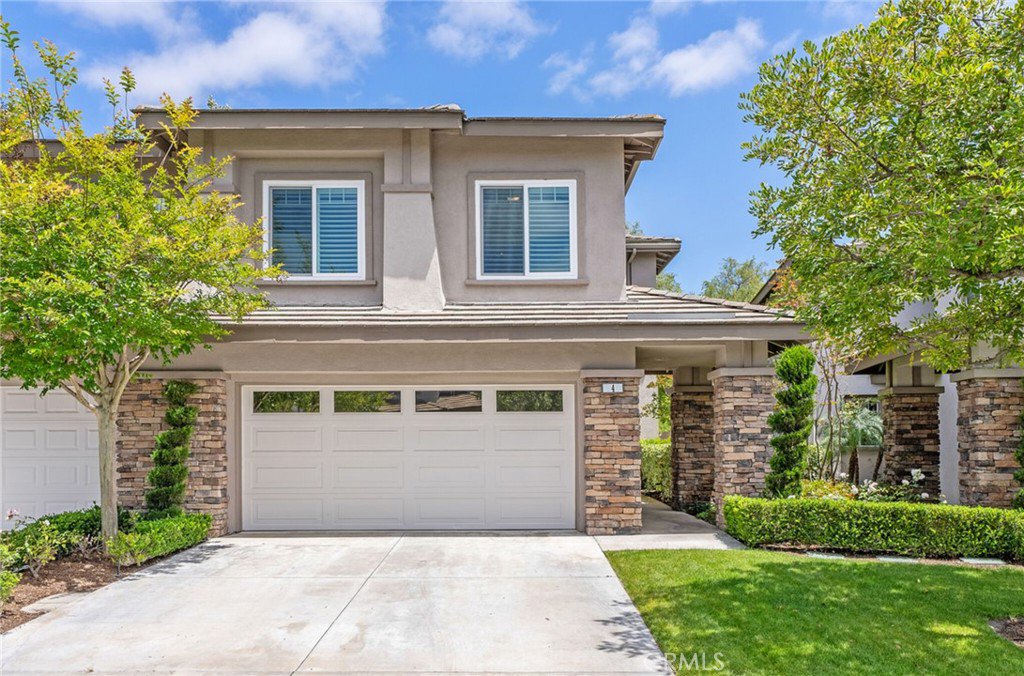4 Spoon Lane, Coto De Caza, CA 92679
- $1,220,000
- 3
- BD
- 3
- BA
- 1,900
- SqFt
- Sold Price
- $1,220,000
- List Price
- $1,159,000
- Closing Date
- Aug 02, 2024
- Status
- CLOSED
- MLS#
- OC24134302
- Year Built
- 1997
- Bedrooms
- 3
- Bathrooms
- 3
- Living Sq. Ft
- 1,900
- Lot Location
- Level, Paved
- Days on Market
- 6
- Property Type
- Townhome
- Property Sub Type
- Townhouse
- Stories
- Two Levels
- Neighborhood
- Andalusia (And)
Property Description
Discover the epitome of luxury living in the exclusive gated community of Coto de Caza, situated in the highly coveted neighborhood of Andalusia. This magnificent residence spans 1900 square feet, offering 3 bedrooms, a loft, 3 bathrooms, and a wealth of high-end upgrades designed to provide unparalleled comfort and elegance. The heart of this home is its designer kitchen, a culinary masterpiece featuring custom cabinetry with sleek floating shelves, stunning quartz countertops, a banquet area with storage and custom cushions, a pantry with pull-out shelves, and a dedicated coffee nook with a beverage/wine refrigerator. The dining room exudes sophistication with a custom wall design and upgraded lighting, while the family room is a haven of comfort highlighted by recessed canned lighting and a builder-lifted fireplace with a custom surround mantel. The downstairs powder bath features an upgraded vanity and elegant wainscoting, offering a touch of luxury for guests. Retreat to the opulent master bedroom, where a custom-designed bathroom awaits, complete with an expanded stand-up shower with dual showerheads, custom lighting, and an expanded master closet with an upgraded custom organizer. Both secondary bedrooms are thoughtfully designed with custom closet organizers. Bathroom 2 is a sanctuary of style and functionality, boasting a custom vanity with double sinks, a newly epoxy bathtub, and innovative mirrors with integrated lighting and an anti-fog feature. The builder-expanded loft offers additional living space with a ceiling fan, perfect for use as a home office, playroom, or cozy reading nook. The garage is a testament to thoughtful design, featuring custom New Age storage cabinetry with two separate workstations and carpeted flooring that imparts an indoor feel. The backyard is a low-maintenance, hardscaped paradise, perfect for outdoor entertaining and relaxation, featuring a custom island with a 36” DCS BBQ and fridge, and an above-ground spa that seats six for luxurious unwinding under the stars. This home is brimming with high-end upgrades, including luxury vinyl plank flooring downstairs, upgraded carpet upstairs, a water filtration system, new windows, and shutters throughout. The whole-house fan enhances comfort and energy efficiency, while fresh paint throughout provides a pristine, move-in-ready appeal. Embrace the opportunity to call this luxurious property your new home, where every detail has been meticulously crafted for discerning taste.
Additional Information
- HOA
- 312
- Frequency
- Monthly
- Second HOA
- $367
- Association Amenities
- Sport Court, Horse Trails, Picnic Area, Playground, Pet Restrictions, Security, Trail(s)
- Appliances
- Dishwasher, Gas Range, Microwave, Refrigerator, Range Hood, Water To Refrigerator, Water Heater, Water Purifier
- Pool Description
- None
- Fireplace Description
- Living Room
- Heat
- Forced Air
- Cooling
- Yes
- Cooling Description
- Central Air
- View
- Hills
- Exterior Construction
- Stucco, Copper Plumbing
- Patio
- Brick
- Roof
- Tile
- Garage Spaces Total
- 2
- Sewer
- Public Sewer
- Water
- Public
- School District
- Capistrano Unified
- Middle School
- Las Flores
- High School
- Tesoro
- Interior Features
- Ceiling Fan(s), Crown Molding, Dry Bar, High Ceilings, Open Floorplan, Paneling/Wainscoting, Quartz Counters, Recessed Lighting, Storage, Loft, Walk-In Closet(s)
- Attached Structure
- Attached
- Number Of Units Total
- 1
Listing courtesy of Listing Agent: Kurtis Pinedo (kurt@kjphomes.com) from Listing Office: Bullock Russell RE Services.
Listing sold by Jackie Lee from Fathom Realty Group Inc.
Mortgage Calculator
Based on information from California Regional Multiple Listing Service, Inc. as of . This information is for your personal, non-commercial use and may not be used for any purpose other than to identify prospective properties you may be interested in purchasing. Display of MLS data is usually deemed reliable but is NOT guaranteed accurate by the MLS. Buyers are responsible for verifying the accuracy of all information and should investigate the data themselves or retain appropriate professionals. Information from sources other than the Listing Agent may have been included in the MLS data. Unless otherwise specified in writing, Broker/Agent has not and will not verify any information obtained from other sources. The Broker/Agent providing the information contained herein may or may not have been the Listing and/or Selling Agent.

/t.realgeeks.media/resize/140x/https://u.realgeeks.media/landmarkoc/landmarklogo.png)