5291 Strasbourg Avenue, Irvine, CA 92604
- $1,899,000
- 6
- BD
- 4
- BA
- 3,086
- SqFt
- List Price
- $1,899,000
- Status
- ACTIVE UNDER CONTRACT
- MLS#
- OC24088198
- Year Built
- 1969
- Bedrooms
- 6
- Bathrooms
- 4
- Living Sq. Ft
- 3,086
- Lot Size
- 6,750
- Acres
- 0.16
- Lot Location
- Back Yard, Corner Lot, Front Yard, Sprinkler System
- Days on Market
- 15
- Property Type
- Single Family Residential
- Style
- Bungalow
- Property Sub Type
- Single Family Residence
- Stories
- Two Levels
- Neighborhood
- Ranch (Rc)
Property Description
Welcome home to 5291 Strasbourg Avenue! Located on a prime corner lot in the highly desirable community of The Ranch, this charming 6 bedroom, 4 bath home is what you've been waiting for. Pride of ownership shines through this meticulously maintained residence. The main floor offers a primary bedroom with ensuite bath as well as 2 additional bedrooms and a full bath. Downstairs you will also find a generously sized living area, dining space and updated kitchen with dual ovens and a subzero fridge. Upstairs boasts 3 additional bedrooms (one currently set up as a home office), 2 bathrooms (one ensuite) and a spacious walk-in attic with an immense amount of room for storage. Relax and recharge in your tranquil backyard offering a built in bbq area, gorgeous built in pergola with an expansive seating area and plenty of space for entertaining. The backyard also extends a sizable side yard complete with a large and well maintained storage shed. Bonus features of home include, no HOA or Mello Roos, dual-pane windows, newer dual system HVAC, newer water heater, remodeled bathrooms, solar (leased) and much more! Situated minutes from award-winning schools, Irvine Spectrum, Oak Creek Golf Course, the 5 and 405 freeways, the legendary coastline of Newport Beach, and much more. Don't walk, RUN! This immaculately maintained home will not last.
Additional Information
- Association Amenities
- Picnic Area, Playground, Trail(s)
- Other Buildings
- Shed(s), Storage, Cabana
- Appliances
- Double Oven, Dishwasher, Electric Cooktop, Refrigerator, Self Cleaning Oven
- Pool Description
- None
- Fireplace Description
- Family Room
- Heat
- Central
- Cooling
- Yes
- Cooling Description
- Central Air
- View
- None
- Exterior Construction
- Stucco
- Patio
- Concrete
- Roof
- Tile
- Garage Spaces Total
- 2
- Sewer
- Sewer Tap Paid
- Water
- Public
- School District
- Irvine Unified
- Elementary School
- Deerfield
- Middle School
- Venado
- High School
- Irvine
- Interior Features
- Ceiling Fan(s), Crown Molding, Granite Counters, Pantry, Recessed Lighting, Storage, Attic, Bedroom on Main Level, Main Level Primary, Multiple Primary Suites
- Attached Structure
- Detached
- Number Of Units Total
- 638
Listing courtesy of Listing Agent: Hillary Conlin (hillarysellshomes@gmail.com) from Listing Office: Coldwell Banker Realty.
Mortgage Calculator
Based on information from California Regional Multiple Listing Service, Inc. as of . This information is for your personal, non-commercial use and may not be used for any purpose other than to identify prospective properties you may be interested in purchasing. Display of MLS data is usually deemed reliable but is NOT guaranteed accurate by the MLS. Buyers are responsible for verifying the accuracy of all information and should investigate the data themselves or retain appropriate professionals. Information from sources other than the Listing Agent may have been included in the MLS data. Unless otherwise specified in writing, Broker/Agent has not and will not verify any information obtained from other sources. The Broker/Agent providing the information contained herein may or may not have been the Listing and/or Selling Agent.
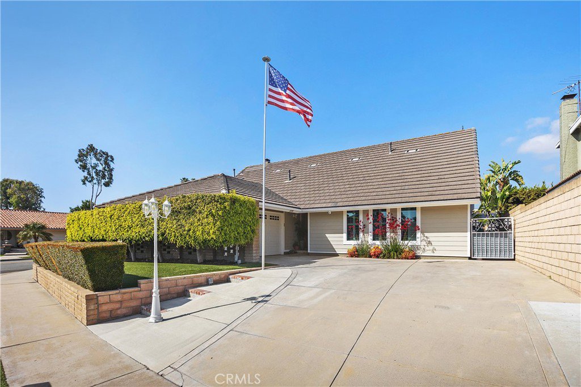

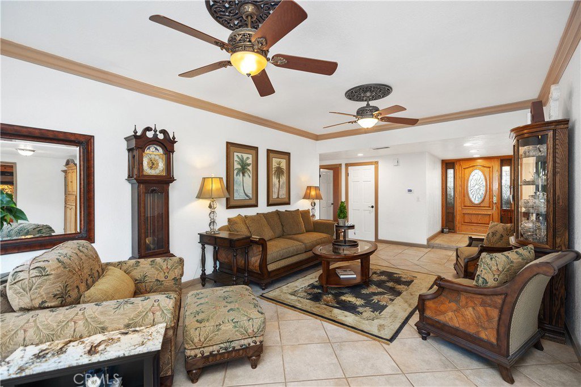
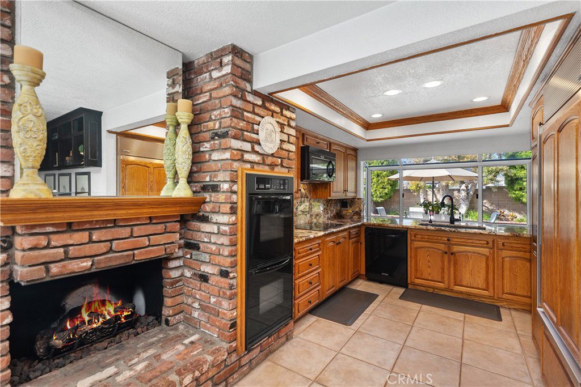
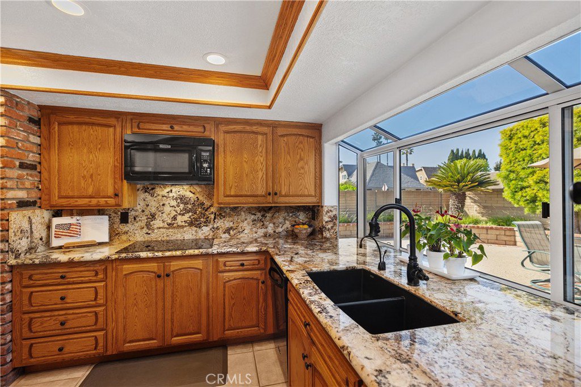

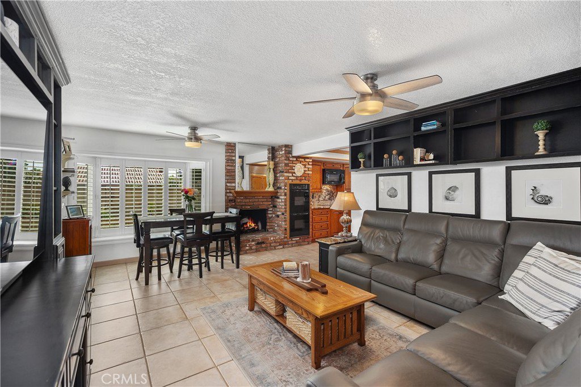
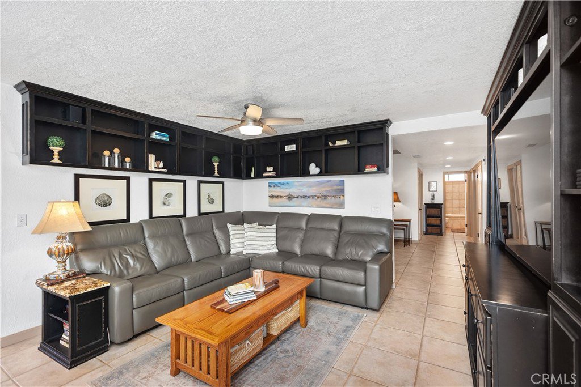
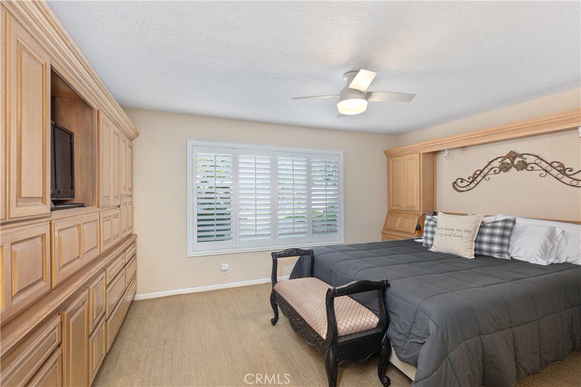


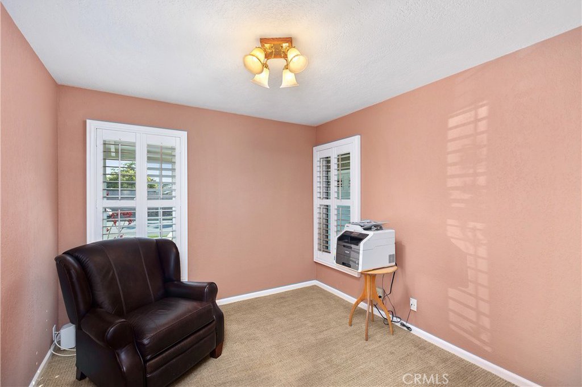
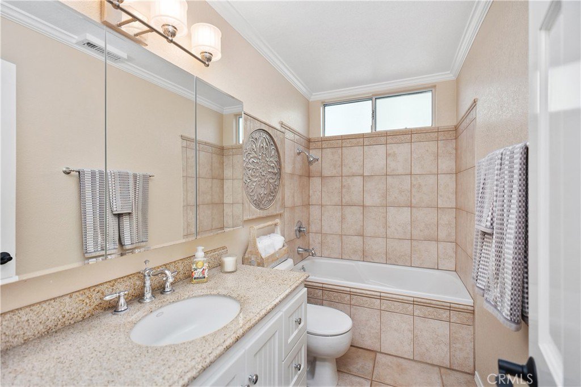
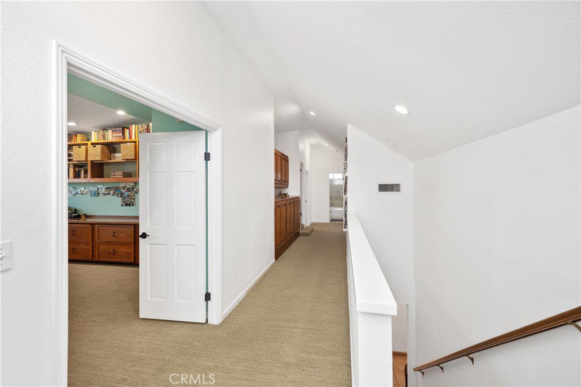
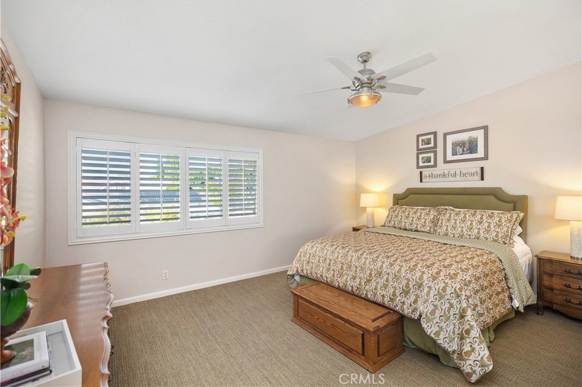
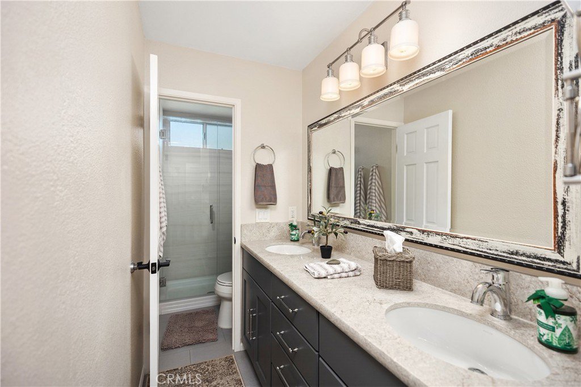
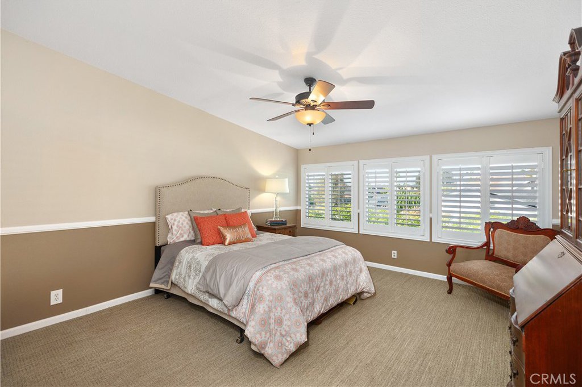




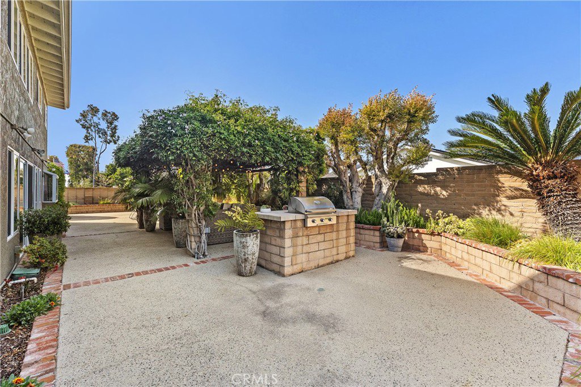
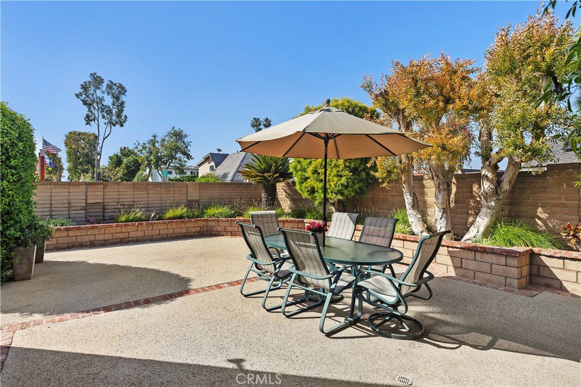

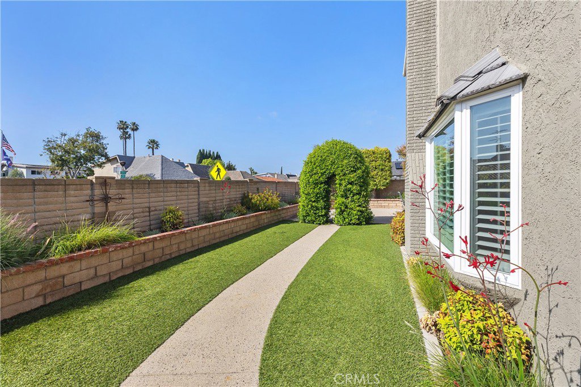

/t.realgeeks.media/resize/140x/https://u.realgeeks.media/landmarkoc/landmarklogo.png)