76 Culp Court, Buena Park, CA 90621
- $895,000
- 4
- BD
- 3
- BA
- 1,877
- SqFt
- List Price
- $895,000
- Status
- ACTIVE
- MLS#
- OC24088002
- Year Built
- 2010
- Bedrooms
- 4
- Bathrooms
- 3
- Living Sq. Ft
- 1,877
- Days on Market
- 14
- Property Type
- Condo
- Property Sub Type
- Condominium
- Stories
- Three Or More Levels
- Neighborhood
- , Founders Walk
Property Description
Welcome to 76 Culp Ct. in the private & gated community of Founders Walk in Buena Park, where modern convenience meets resort-style living. This meticulously maintained end unit townhome offers the perfect blend of comfort & sustainability with approx 1877 sq ft of living space. This beautiful tri-level 4 bed & 2.5 bath home features an open floor plan with many recent upgrades including a new dishwasher, washer/dryer, Nest thermostat which comes equipped with a Tesla charger in the garage. The first level includes a private guest bedroom which can be converted to an office with direct access from the 2 car garage. The second level unveils a gourmet luxury kitchen with a center island & breakfast bar. The second level includes a spacious living room & separate den with surrounding windows streaming endless natural light. The home boasts dark hardwood floors, carpeting on the stairs & upstairs on the 3rd floor which includes 3 bedrooms. The large front patio is a perfect for spot for family gatherings & barbecuing or just relaxing in the sun. This desirable community has exclusive access to resort style amenities like an Olympian style pool, spa, clubhouse, and two play yards. For outdoor gatherings, take advantage of the covered pavilion with BBQs & picnic areas, surrounded by lush greenery. Convenience is key with direct gated access to the nearby Metrolink Station, ideal for commuters & day-trippers alike. This beautiful home is located close to freeways, shopping centers, restaurants, museums, boutiques which offers the epitome of Southern California lifestyle. This is an amazing opportunity to own this move-in ready home & experience the best of urban living in a serene setting.
Additional Information
- HOA
- 365
- Frequency
- Monthly
- Association Amenities
- Clubhouse, Maintenance Grounds, Insurance, Barbecue, Playground, Pool, Pets Allowed, Spa/Hot Tub, Trash
- Appliances
- Dishwasher, Disposal, Gas Oven, Gas Range, Gas Water Heater, Microwave, Refrigerator, Vented Exhaust Fan, Water Heater
- Pool Description
- Community, Association
- Heat
- Forced Air
- Cooling
- Yes
- Cooling Description
- Central Air
- View
- Park/Greenbelt
- Roof
- Tile
- Garage Spaces Total
- 2
- Sewer
- Public Sewer
- Water
- Public
- School District
- Fullerton Joint Union High
- Interior Features
- Ceiling Fan(s), Granite Counters, High Ceilings, Open Floorplan, Primary Suite, Walk-In Closet(s)
- Attached Structure
- Attached
- Number Of Units Total
- 1
Listing courtesy of Listing Agent: Jill Garland (jillgarland@me.com) from Listing Office: Redfin.
Mortgage Calculator
Based on information from California Regional Multiple Listing Service, Inc. as of . This information is for your personal, non-commercial use and may not be used for any purpose other than to identify prospective properties you may be interested in purchasing. Display of MLS data is usually deemed reliable but is NOT guaranteed accurate by the MLS. Buyers are responsible for verifying the accuracy of all information and should investigate the data themselves or retain appropriate professionals. Information from sources other than the Listing Agent may have been included in the MLS data. Unless otherwise specified in writing, Broker/Agent has not and will not verify any information obtained from other sources. The Broker/Agent providing the information contained herein may or may not have been the Listing and/or Selling Agent.
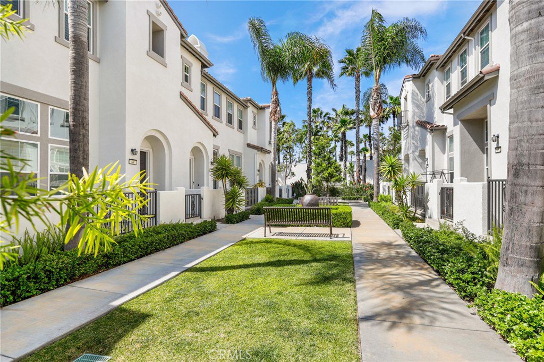

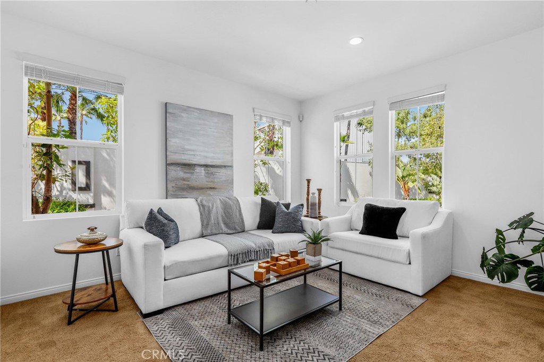
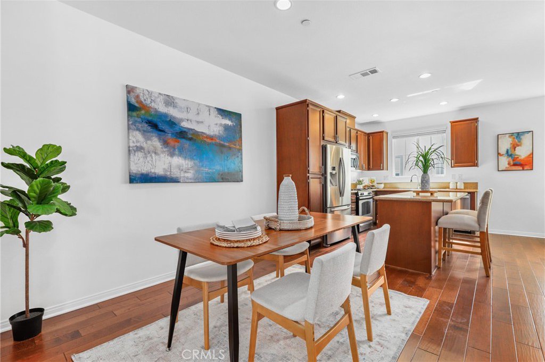
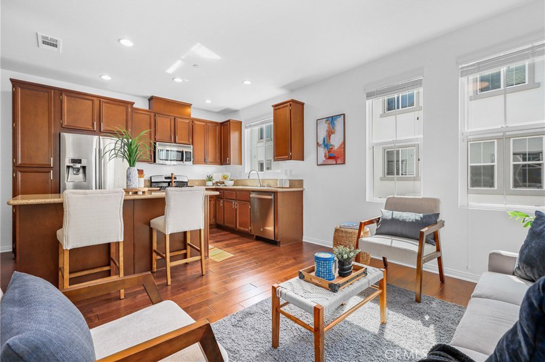
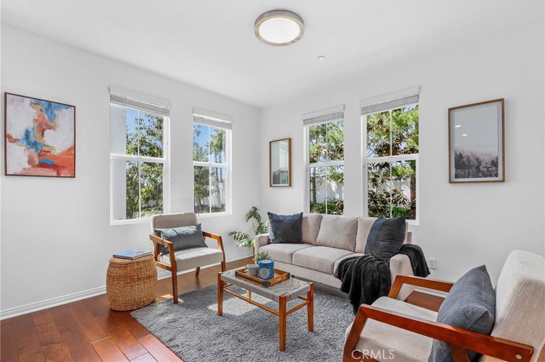
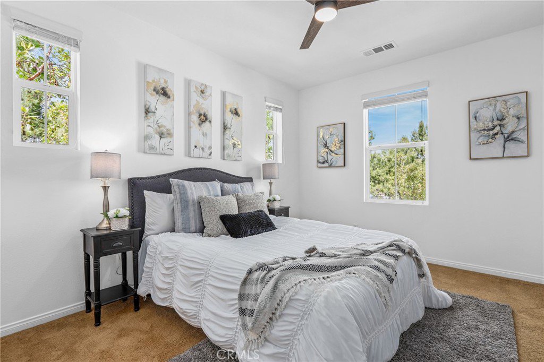
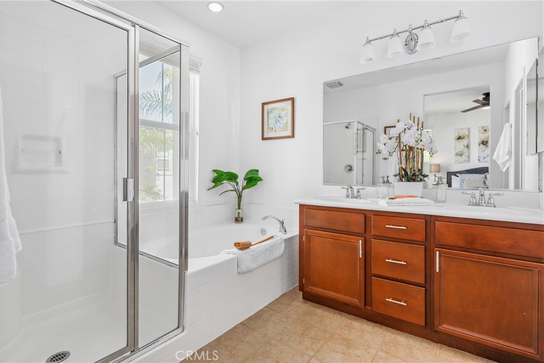
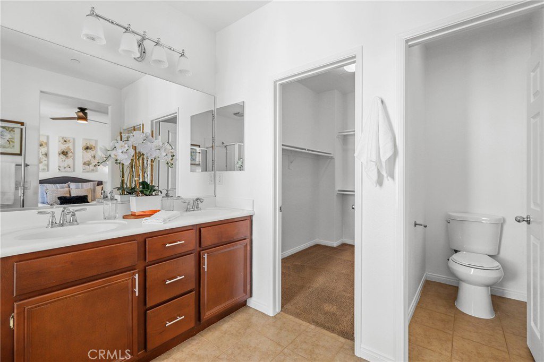

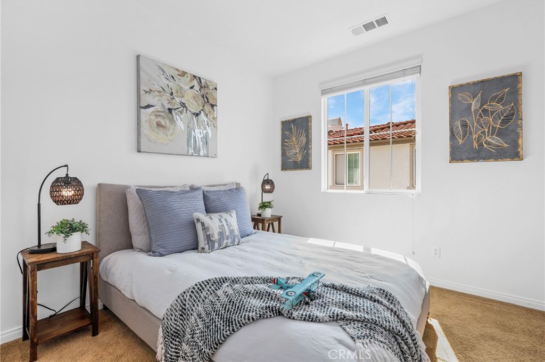
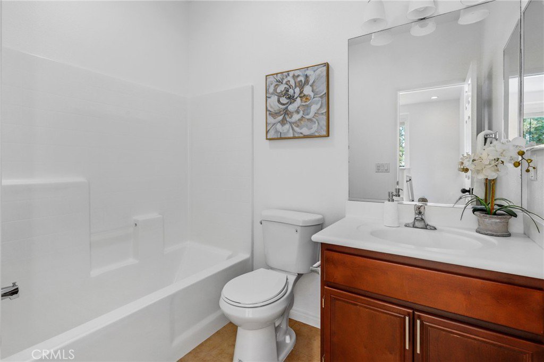
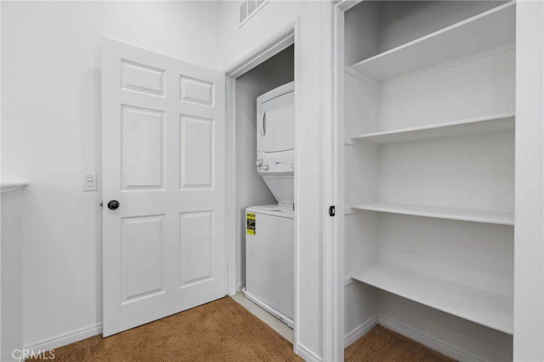
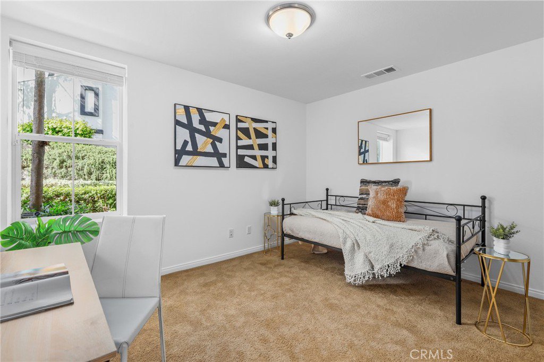
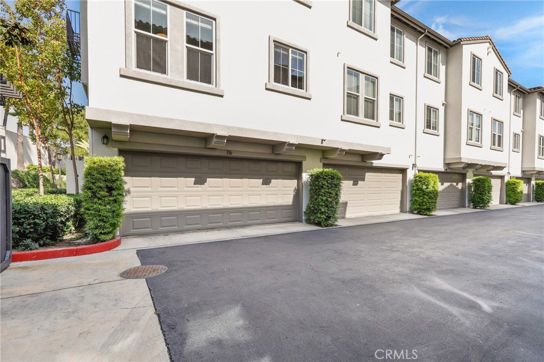
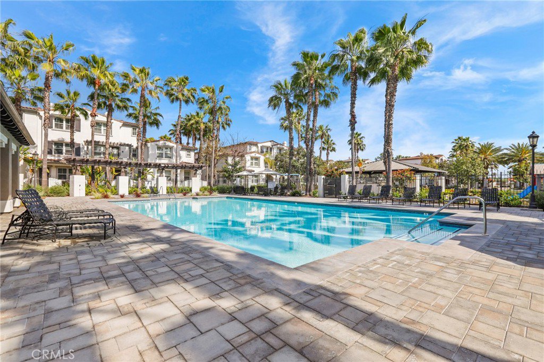


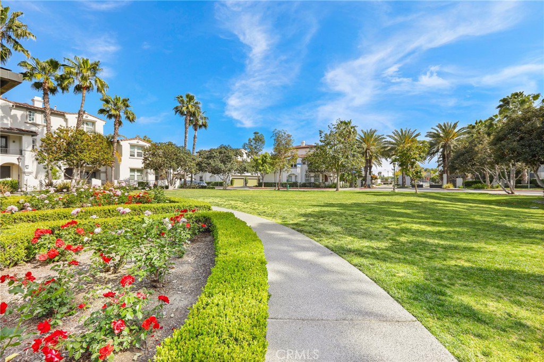
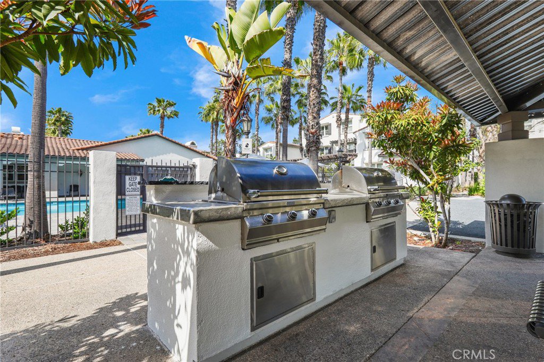
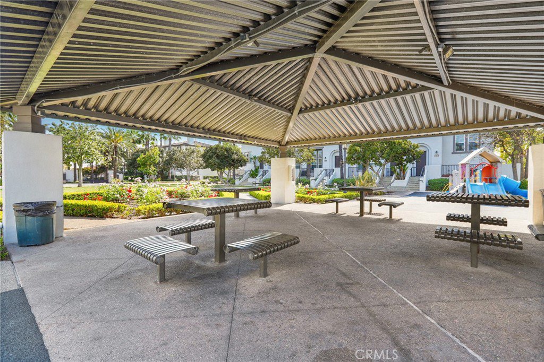

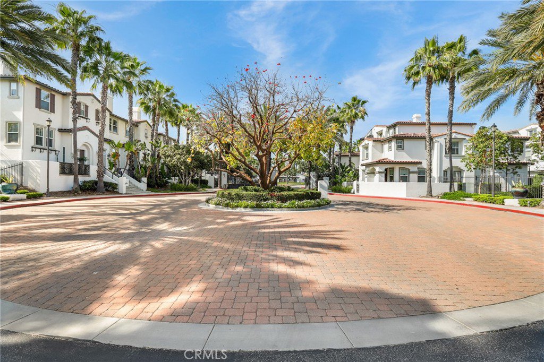
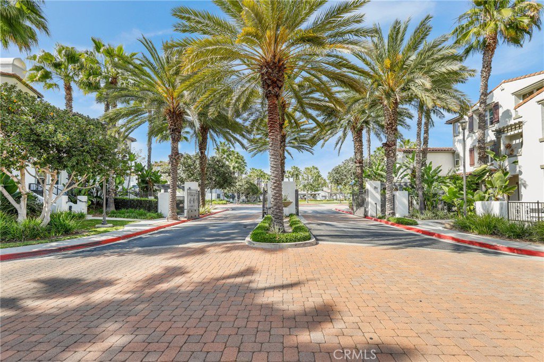
/t.realgeeks.media/resize/140x/https://u.realgeeks.media/landmarkoc/landmarklogo.png)