5142 Pearce Drive, Huntington Beach, CA 92649
- $1,999,900
- 4
- BD
- 4
- BA
- 3,290
- SqFt
- List Price
- $1,999,900
- Status
- ACTIVE UNDER CONTRACT
- MLS#
- OC24087168
- Year Built
- 2001
- Bedrooms
- 4
- Bathrooms
- 4
- Living Sq. Ft
- 3,290
- Lot Size
- 6,153
- Acres
- 0.14
- Lot Location
- Close to Clubhouse, Corner Lot, Landscaped
- Days on Market
- 16
- Property Type
- Single Family Residential
- Style
- Mediterranean
- Property Sub Type
- Single Family Residence
- Stories
- Two Levels
- Neighborhood
- Hideway (Hide)
Property Description
SummerLane Community invites you to become a new homeowner in this wonderful neighborhood. The Hideway Homes, built by John Lange, this is the largest floorplan. Spacious living areas downstairs, could a den or study or another bedroom. Gourmet kitchen overlooks the very large family room ample storage underneath the stairs. Office nook just off the family room with views of the backyard. Perfect for entertaining floorplan can open up to include the long driveway, and backyard for entertaining. Just freshly painted. Nice size bedrooms with their own private baths. The Primary bedroom boasts room for large bedroom set, in addition, primary suite can be used for entertainment or office. Easy location with a community pool & Clubhouse just a walk down the street. Meadowlark Plaza, is filled with grocery store, some restaurants and fast food. Schools nearby and enjoy the parks that could in your own neighborhood. SummerLane is a very dog very community as well as a delightful place to take a walk. Bolsa Chica Wetlands and Beach are nearby.
Additional Information
- HOA
- 130
- Frequency
- Monthly
- Association Amenities
- Clubhouse, Dog Park, Playground, Pool, Pets Allowed
- Appliances
- Built-In Range, Dishwasher, Disposal, Gas Range, Gas Water Heater, Microwave, Water Heater
- Pool Description
- Community, Association
- Fireplace Description
- Family Room
- Heat
- Forced Air, Fireplace(s)
- Cooling
- Yes
- Cooling Description
- Central Air, Dual
- View
- None
- Exterior Construction
- Drywall, Concrete, Stucco
- Patio
- Deck, Open, Patio
- Roof
- Spanish Tile
- Garage Spaces Total
- 2
- Sewer
- Sewer Tap Paid
- Water
- Public
- School District
- Huntington Beach Union High
- Elementary School
- Village View
- Middle School
- Spring View
- High School
- Marina
- Interior Features
- Built-in Features, Block Walls, Ceiling Fan(s), Open Floorplan, Recessed Lighting, Bedroom on Main Level, Galley Kitchen, Primary Suite, Walk-In Closet(s)
- Attached Structure
- Detached
- Number Of Units Total
- 313
Listing courtesy of Listing Agent: Barbara Delgleize (Barbara@BarbaraSellsTheBeach.com) from Listing Office: RE/MAX Select One.
Mortgage Calculator
Based on information from California Regional Multiple Listing Service, Inc. as of . This information is for your personal, non-commercial use and may not be used for any purpose other than to identify prospective properties you may be interested in purchasing. Display of MLS data is usually deemed reliable but is NOT guaranteed accurate by the MLS. Buyers are responsible for verifying the accuracy of all information and should investigate the data themselves or retain appropriate professionals. Information from sources other than the Listing Agent may have been included in the MLS data. Unless otherwise specified in writing, Broker/Agent has not and will not verify any information obtained from other sources. The Broker/Agent providing the information contained herein may or may not have been the Listing and/or Selling Agent.
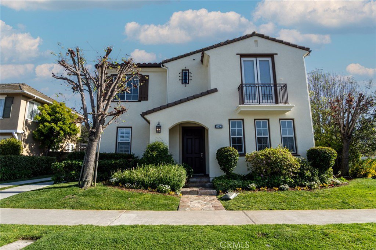
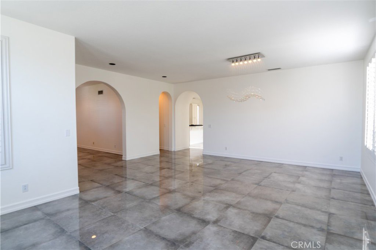
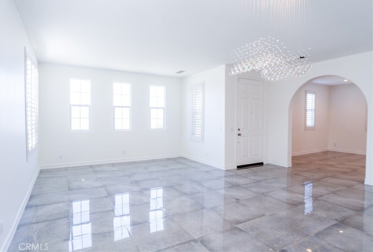
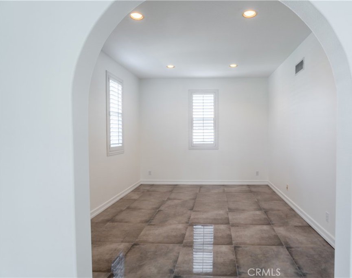

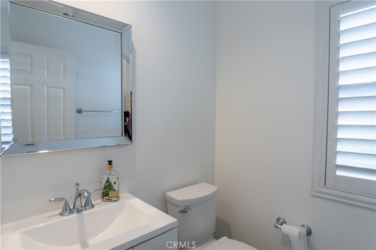

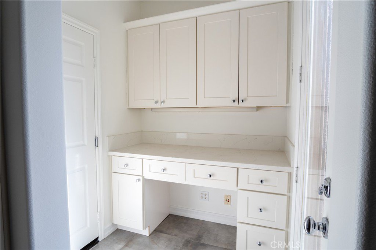
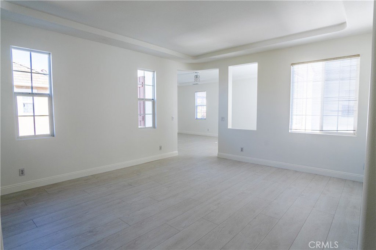
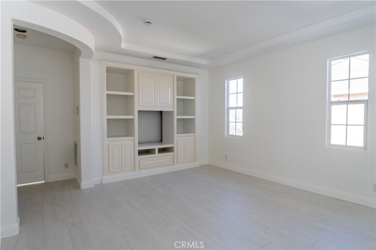
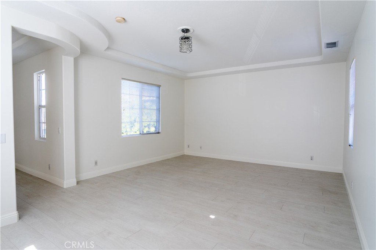

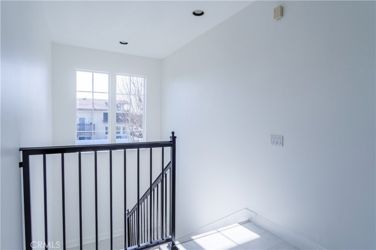

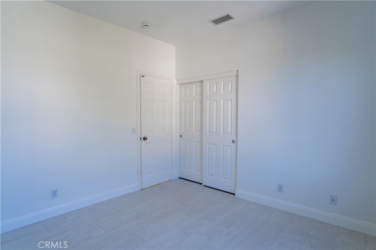

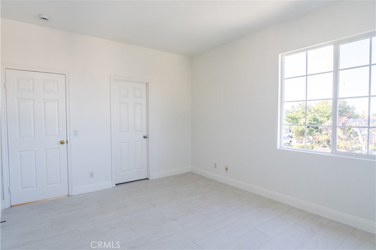

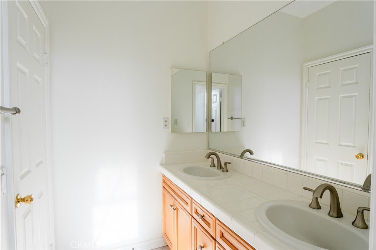

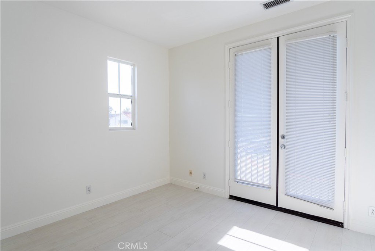
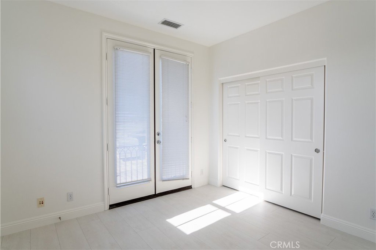
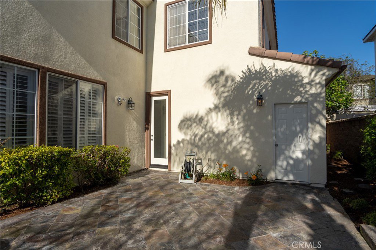
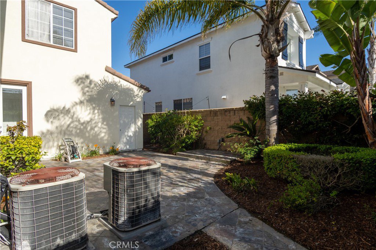
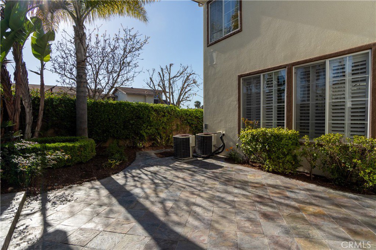
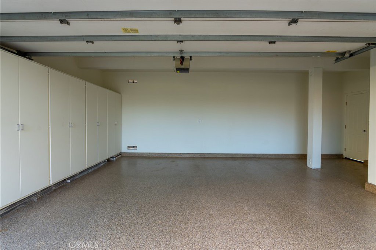
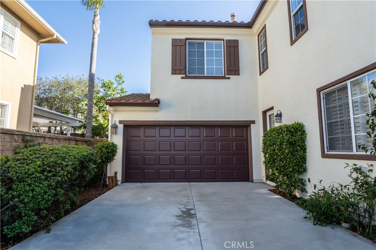


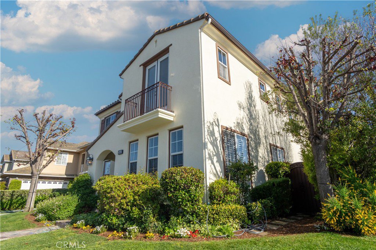
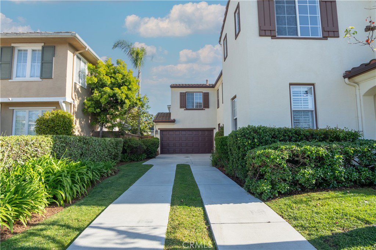
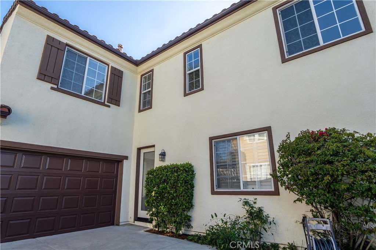
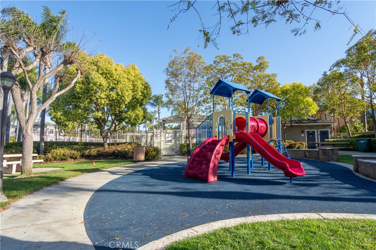

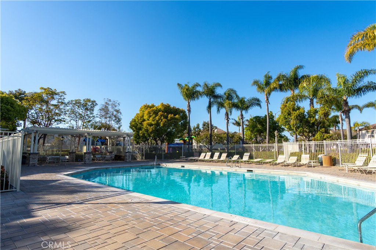

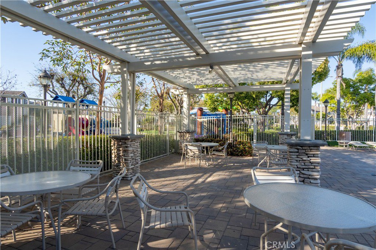

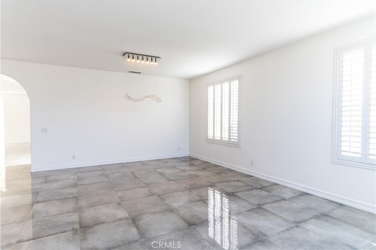
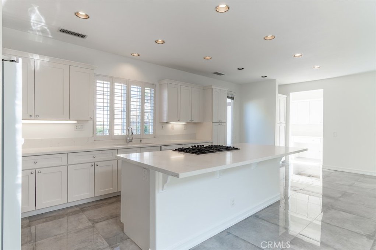
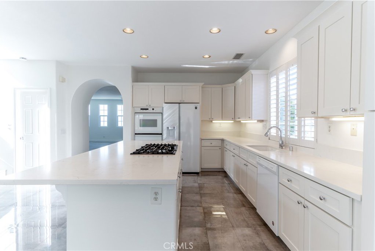
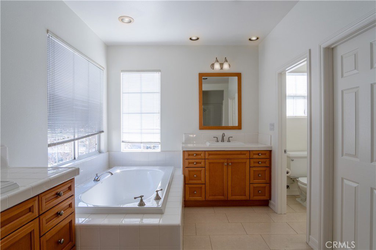
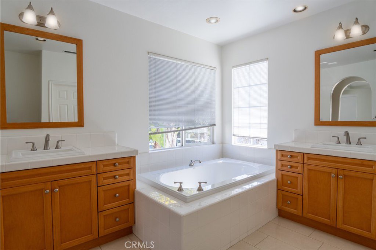
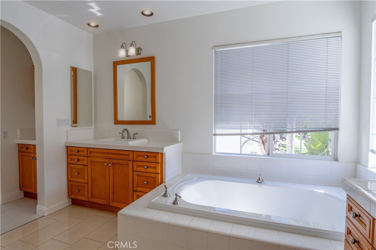
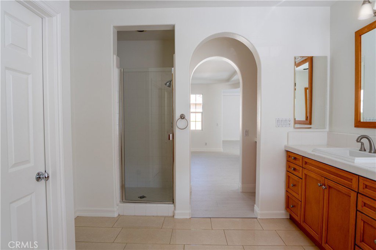
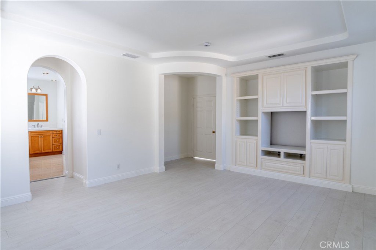
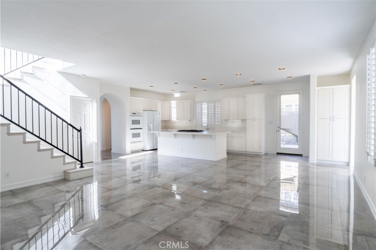
/t.realgeeks.media/resize/140x/https://u.realgeeks.media/landmarkoc/landmarklogo.png)