3 Camphor N, Irvine, CA 92612
- $1,100,000
- 2
- BD
- 2
- BA
- 1,224
- SqFt
- List Price
- $1,100,000
- Status
- ACTIVE UNDER CONTRACT
- MLS#
- OC24087159
- Year Built
- 1974
- Bedrooms
- 2
- Bathrooms
- 2
- Living Sq. Ft
- 1,224
- Lot Size
- 3,014
- Acres
- 0.07
- Lot Location
- 11-15 Units/Acre
- Days on Market
- 16
- Property Type
- Single Family Residential
- Property Sub Type
- Single Family Residence
- Stories
- One Level
- Neighborhood
- Terrace (Tr)
Property Description
A spectacular 2BR home completely remodeled from top to bottom. Be the first to enjoy living in this stunning property. From the moment you walk in, the meticulously crafted and selected materials work in unison to evoke the felling of a cottage on Cape Cod. Sea washed gray tones in the planked flooring throughout are not just beautiful, but also easy to clean and hypoallergenic. Kitchen features ample white and gray Shaker cabinetry designed to maximize the storage space and create an environment for culinary creativity. Quartz countertops reflect light like the sandy shores of the Atlantic beaches. A tile backsplash was carefully chosen to add beauty and function for easy cleaning. Gas line added for the new gas range in addition to a new single basin stainless steel sink, new dishwasher, new refrigerator, and new microwave. Eating options include a breakfast bar with pendant lighting and a dining area. Huge living room has a fireplace to use as a focal point for designing the perfect furniture arrangement. Large master bedroom has a walk-in closet. Master bath features dual basin sinks, quartz counters, and a large, fully tiled shower fully with a clear glass custom made shower door. Guest bath is equally beautiful continuing on the same theme of luxury and utility. Electrical outlets added in both bathrooms to accommodate a bidet. Featured throughout the home are designer series electrical switches/outlets, recessed lighting on dimmers, and Shaker doors with satin nickel hardware. Brand new AC, furnace, water heater and new hot and cold water re-piped with PEX plumbing. The Terrace Community Association is 507 homes on acres and acres of greenbelts filled with thousands of mature trees. Association facilities include two sparkling pools and spas, two tot lots, lighted walking paths, and a renovated clubhouse. Across the street is a shopping center so feel free to leave the car in the garage. Close to UCI, designated for the top-rated University High School district, and adjacent to Rancho San Joaquin Middle School and Strawberry Farms Golf Club.
Additional Information
- HOA
- 274
- Frequency
- Monthly
- Association Amenities
- Clubhouse, Insurance, Outdoor Cooking Area, Barbecue, Playground, Pool, Spa/Hot Tub
- Appliances
- Gas Range
- Pool Description
- Association
- Fireplace Description
- Living Room
- Heat
- Central
- Cooling
- Yes
- Cooling Description
- Central Air
- View
- Park/Greenbelt
- Patio
- Enclosed, Stone
- Garage Spaces Total
- 2
- Sewer
- Public Sewer
- Water
- Public
- School District
- Irvine Unified
- High School
- University
- Interior Features
- Ceiling Fan(s), Cathedral Ceiling(s), Open Floorplan, Quartz Counters, Recessed Lighting, All Bedrooms Down, Bedroom on Main Level, Dressing Area, Main Level Primary, Primary Suite, Walk-In Closet(s)
- Attached Structure
- Attached
- Number Of Units Total
- 1
Listing courtesy of Listing Agent: Steve Morton (steve@stevemorton.com) from Listing Office: Irvine Ranch Realty.
Mortgage Calculator
Based on information from California Regional Multiple Listing Service, Inc. as of . This information is for your personal, non-commercial use and may not be used for any purpose other than to identify prospective properties you may be interested in purchasing. Display of MLS data is usually deemed reliable but is NOT guaranteed accurate by the MLS. Buyers are responsible for verifying the accuracy of all information and should investigate the data themselves or retain appropriate professionals. Information from sources other than the Listing Agent may have been included in the MLS data. Unless otherwise specified in writing, Broker/Agent has not and will not verify any information obtained from other sources. The Broker/Agent providing the information contained herein may or may not have been the Listing and/or Selling Agent.
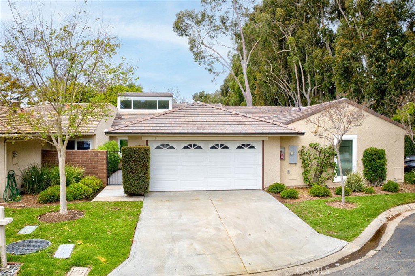
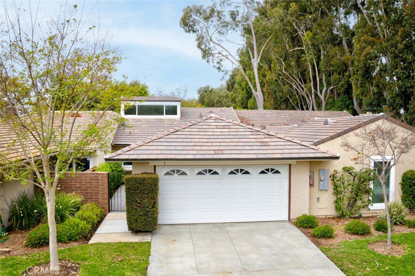

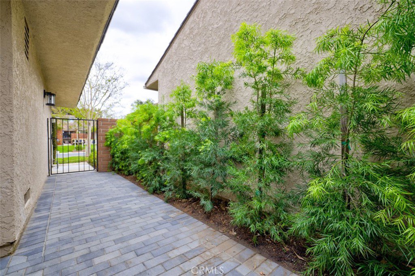
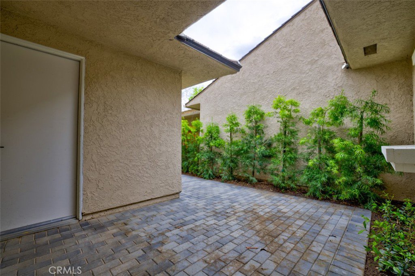


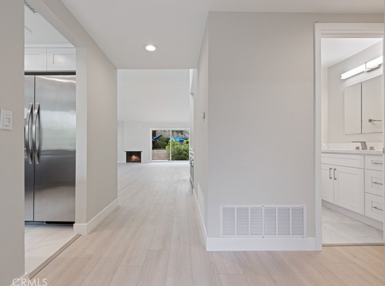

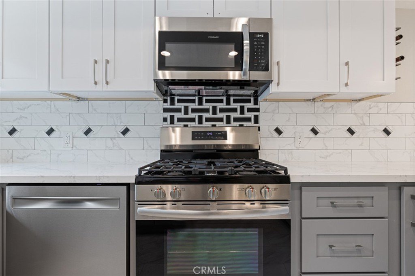
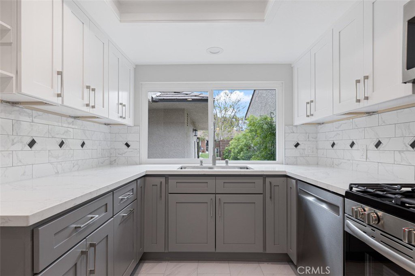
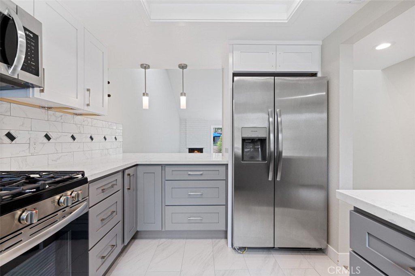
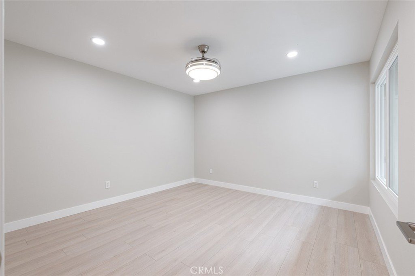

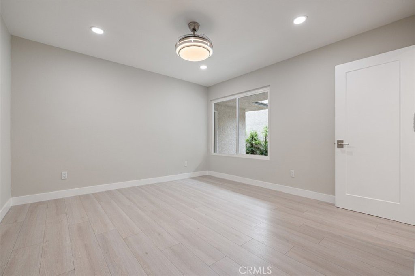
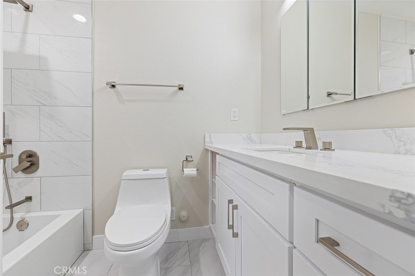

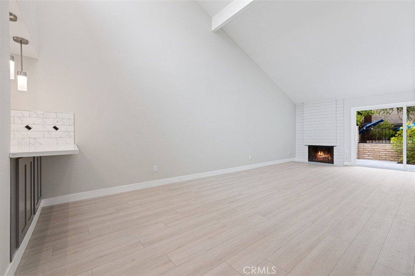
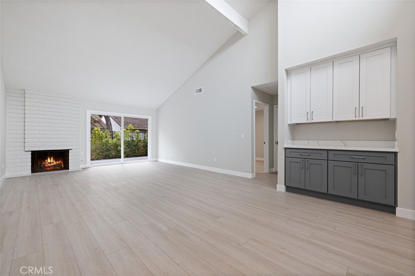

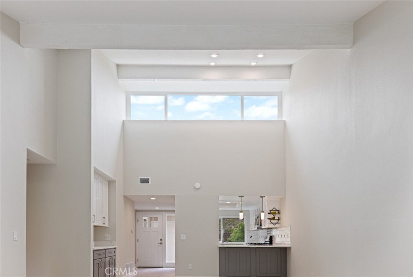
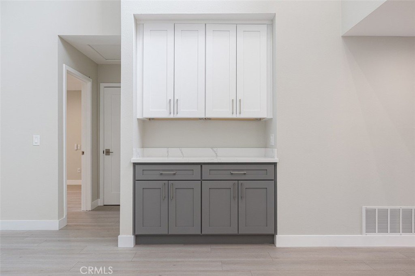
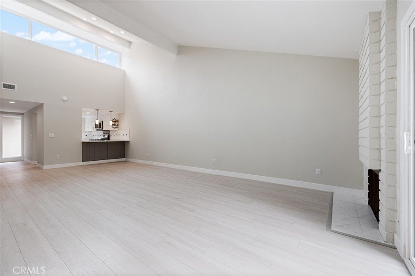
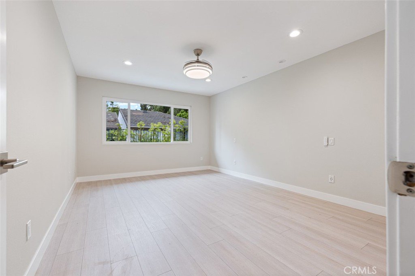
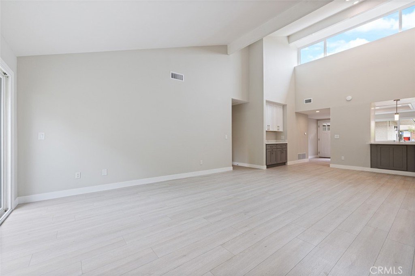
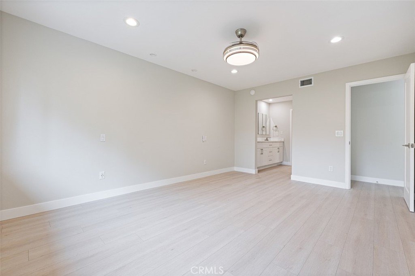
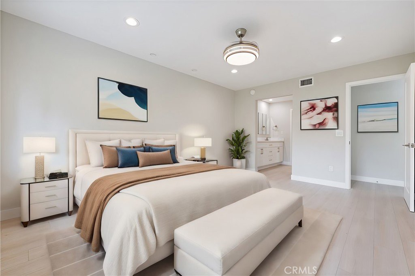
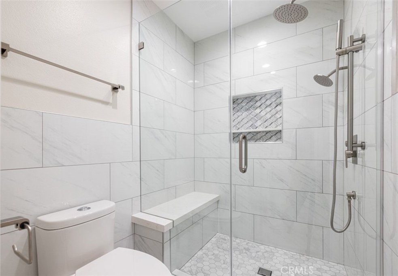
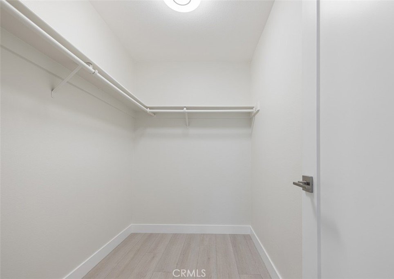
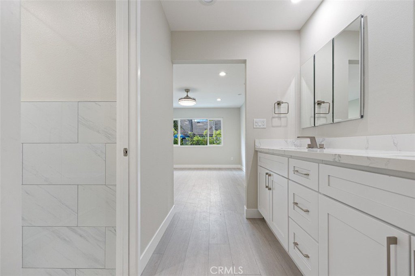
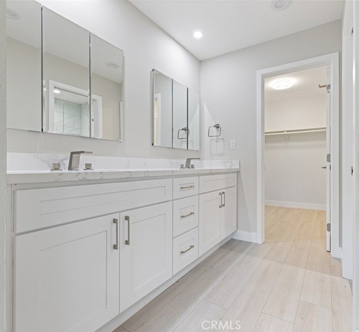


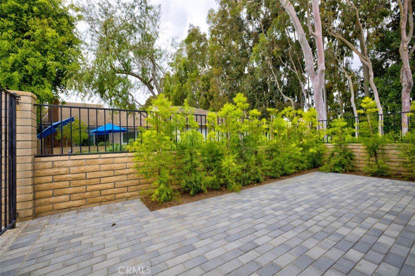
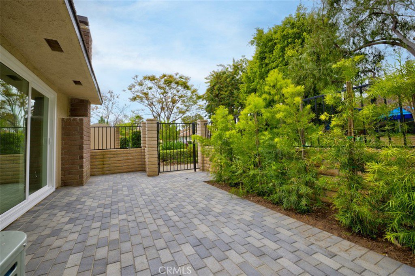
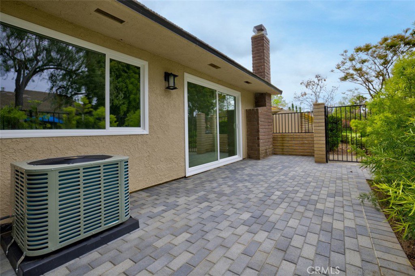
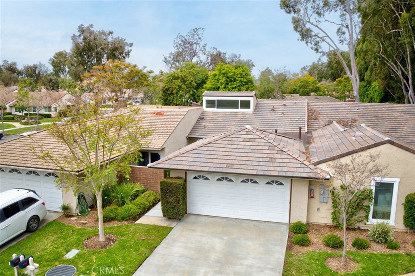
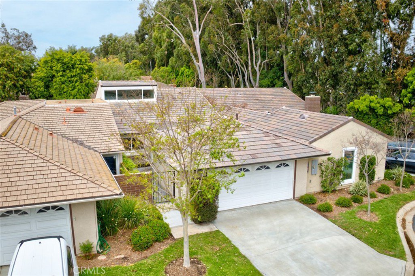

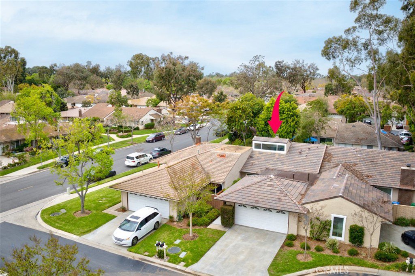
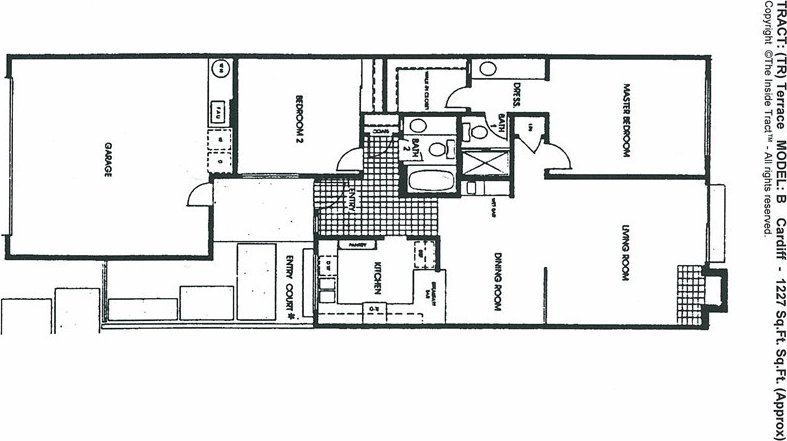
/t.realgeeks.media/resize/140x/https://u.realgeeks.media/landmarkoc/landmarklogo.png)