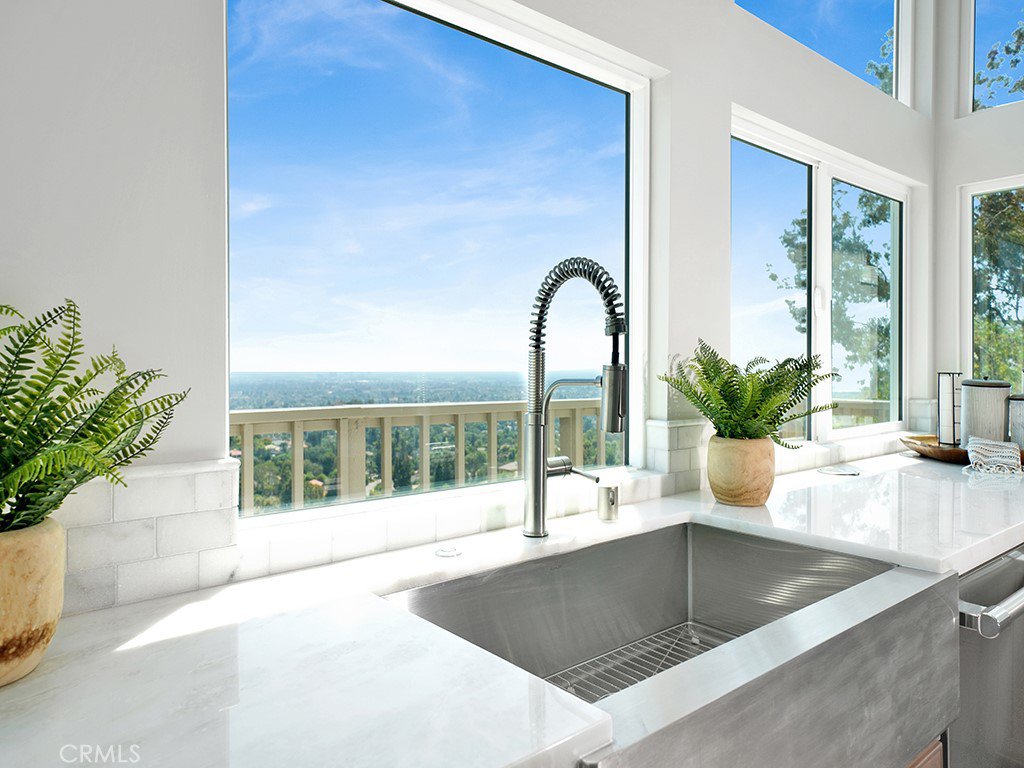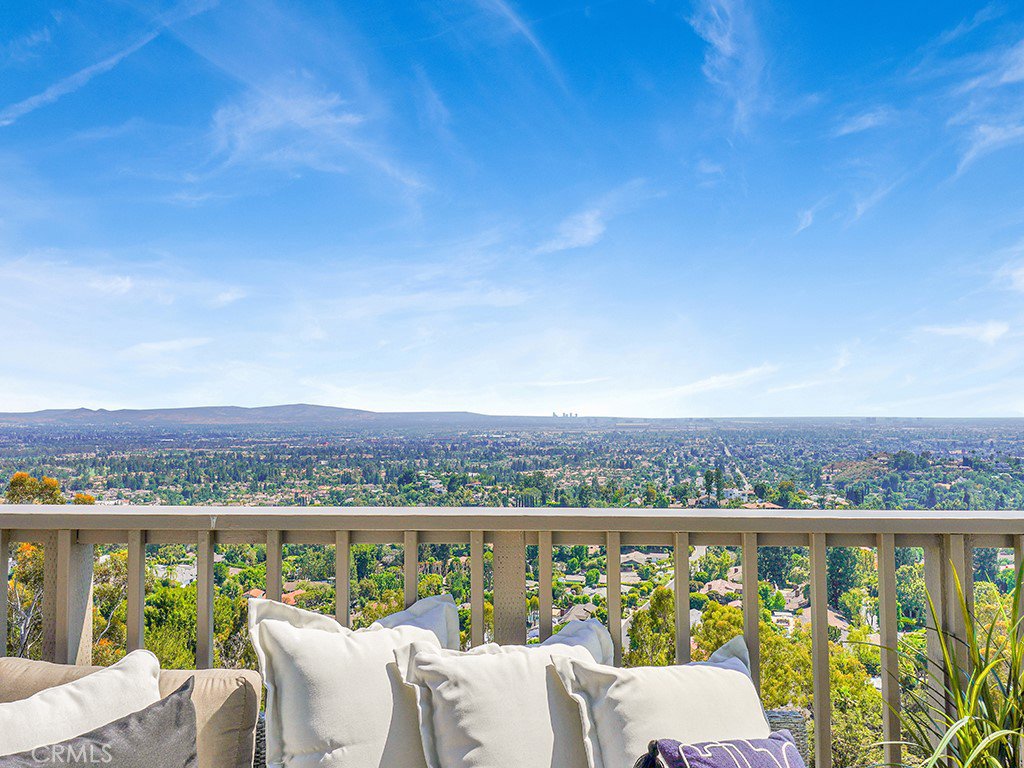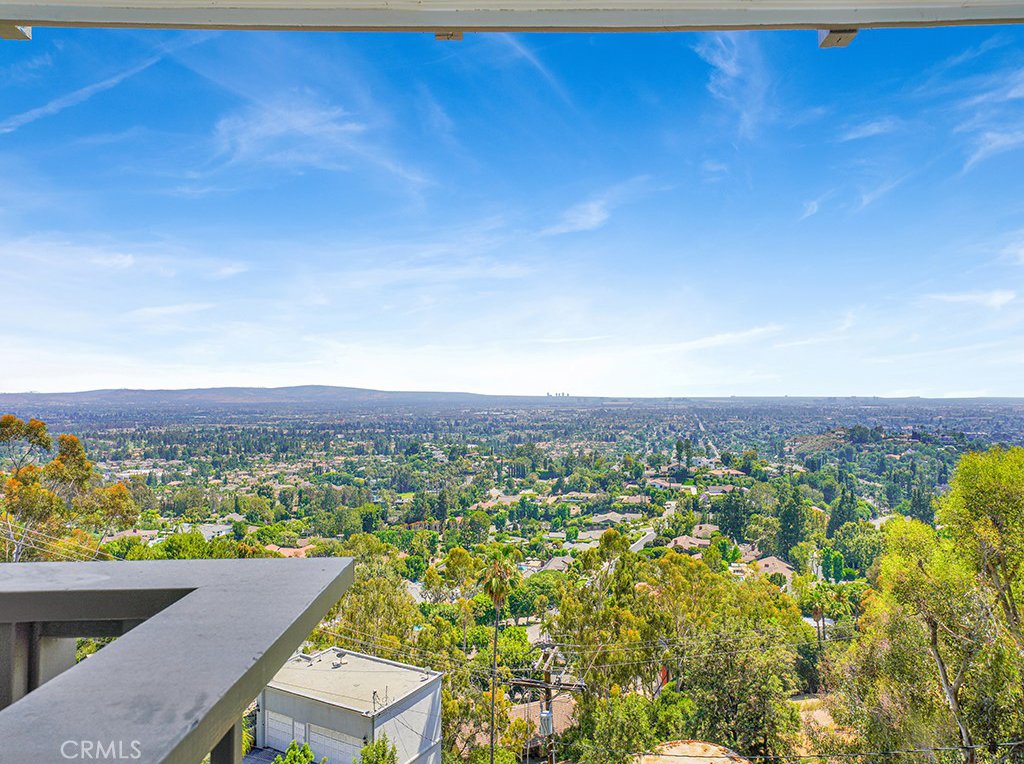2012 La Cuesta Drive, North Tustin, CA 92705
- $2,999,000
- 3
- BD
- 3
- BA
- 2,421
- SqFt
- List Price
- $2,999,000
- Price Change
- ▲ $799,000 1724223477
- Status
- ACTIVE
- MLS#
- OC24086170
- Year Built
- 1977
- Bedrooms
- 3
- Bathrooms
- 3
- Living Sq. Ft
- 2,421
- Lot Size
- 17,080
- Acres
- 0.39
- Lot Location
- 0-1 Unit/Acre, Sloped Down
- Days on Market
- 51
- Property Type
- Single Family Residential
- Property Sub Type
- Single Family Residence
- Stories
- Two Levels
Property Description
MAJOR REMODEL WITH PANORAMIC, UNOBSTRUCTED CITY LIGHTS, CATALINA & OCEAN VIEWS FROM LA TO DANA POINT, FROM ALL ROOMS! Ultra quiet hilltop contemporary masterpiece in the highly desirable, unincorporated custom home area of North Tustin Hills. Very large, private lot w with no HOA. All surfaces highly upgraded with exquisite finishes. 750 sq. ft. of structurally reinforced view decks. New standing-seam metal roof. Bonus 1,300 sq. ft. unfinished lower level (not included in MLS sq. ft.). 11 foot ceiling in kitchen & living room. All new kitchen cabinetry with pullouts and walk-in pantry. 42” built-in Sub-Zero refrigerator plus Thermador Professional appliances. Grand Primary Suite with huge walk-in closet with custom built-ins. Oversized primary bathroom shower with three shower heads. Two wood burning marble fireplaces. Marble & stone countertops & tile backsplashes. 8 foot tall Therma-Tru front doors. Engineered hardwood floors throughout. Motorized wi-fi entry security gate. Custom glass garage doors, epoxy floors & Samsung wi-fi second refrigerator. New dual–pane windows & six oversized sliders. Two new high-efficiency central heat & air conditioning systems with new ducts & Nest Wi-Fi thermostats. New 200 amp electrical panel. See supplements for full Upgrades List.
Additional Information
- Pool Description
- None
- Fireplace Description
- Living Room, Primary Bedroom
- Cooling
- Yes
- Cooling Description
- Central Air
- View
- Catalina, City Lights, Hills, Mountain(s), Ocean, Panoramic
- Roof
- Metal
- Garage Spaces Total
- 3
- Sewer
- Public Sewer
- Water
- Public
- School District
- Tustin Unified
- Interior Features
- All Bedrooms Down, Primary Suite, Walk-In Pantry, Walk-In Closet(s)
- Attached Structure
- Detached
- Number Of Units Total
- 1
Listing courtesy of Listing Agent: Brenna Van Hoogenstyn (Brenna@harcourtsBlueWater.com) from Listing Office: Harcourts Blue Water.
Mortgage Calculator
Based on information from California Regional Multiple Listing Service, Inc. as of . This information is for your personal, non-commercial use and may not be used for any purpose other than to identify prospective properties you may be interested in purchasing. Display of MLS data is usually deemed reliable but is NOT guaranteed accurate by the MLS. Buyers are responsible for verifying the accuracy of all information and should investigate the data themselves or retain appropriate professionals. Information from sources other than the Listing Agent may have been included in the MLS data. Unless otherwise specified in writing, Broker/Agent has not and will not verify any information obtained from other sources. The Broker/Agent providing the information contained herein may or may not have been the Listing and/or Selling Agent.
























































/t.realgeeks.media/resize/140x/https://u.realgeeks.media/landmarkoc/landmarklogo.png)